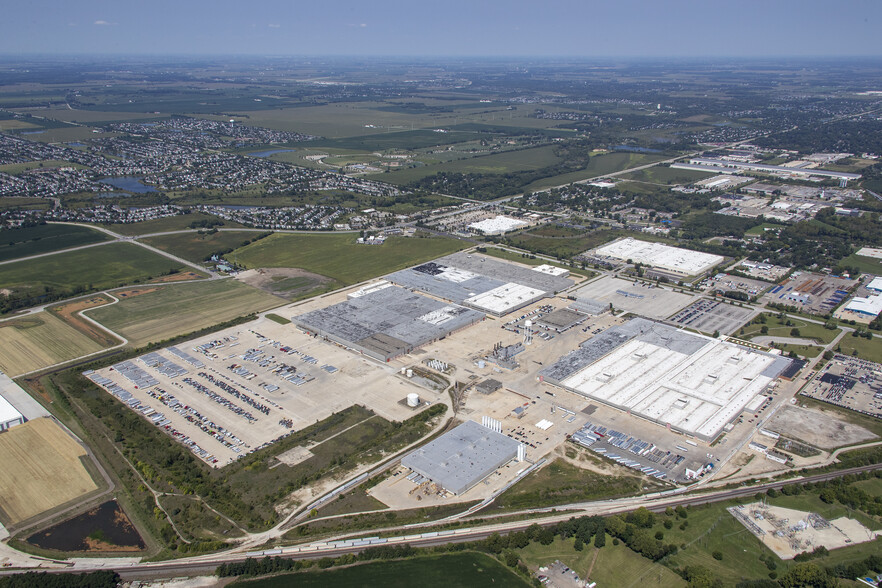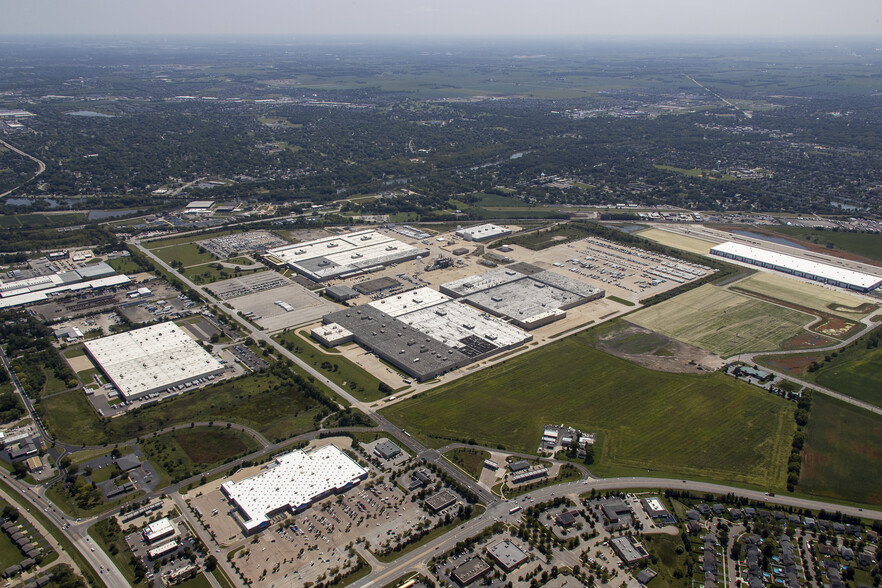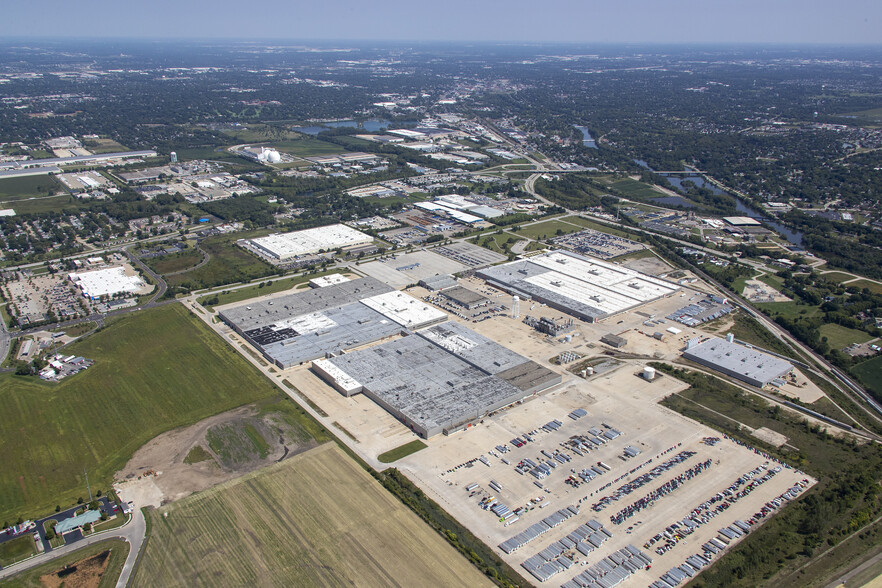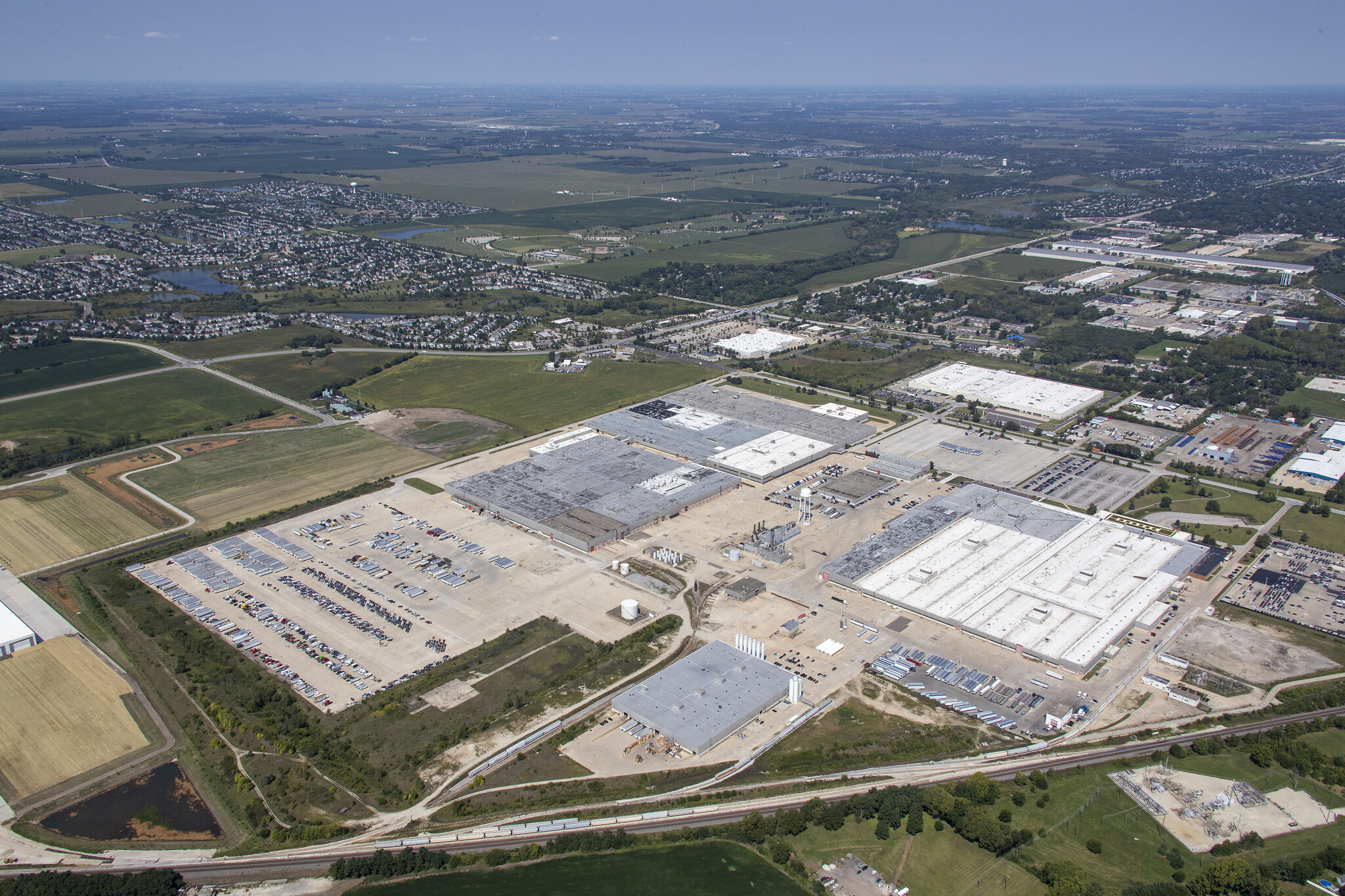
This feature is unavailable at the moment.
We apologize, but the feature you are trying to access is currently unavailable. We are aware of this issue and our team is working hard to resolve the matter.
Please check back in a few minutes. We apologize for the inconvenience.
- LoopNet Team
thank you

Your email has been sent!
The Grid at Route 31 Montgomery, IL 60538
200,000 - 2,133,077 SF of Industrial Space Available



Park Highlights
- BNSF rail spur and track with 6,000 annual car capacity
- New office build-outs
- LED lighting & interior paint
PARK FACTS
| Min. Divisible | 200,000 SF | Park Type | Industrial Park |
| Min. Divisible | 200,000 SF |
| Park Type | Industrial Park |
all available spaces(2)
Display Rental Rate as
- Space
- Size
- Term
- Rental Rate
- Space Use
- Condition
- Available
+ HEAVY INFRASTRUCTURE: Power, gas, air, steam, floor loads, water etc. Up to 12,000 AMPS available, ability to bring in 300 MW, on-site substations + M-2 heavy industrial zoning + RAIL SERVED: BNSF, 6,000+ rail car capacity annually, two existing on-site spur rails + PARKING: 3,500+ car parking and adjustable trailer stalls + ON-SITE WATER RESERVOIR: Three deep wells & 300k gallon water tower with water treatment facility
- 20 Drive Ins
- 16 Loading Docks
- Space is in Excellent Condition
| Space | Size | Term | Rental Rate | Space Use | Condition | Available |
| 1st Floor | 200,000-1,008,095 SF | Negotiable | Upon Request Upon Request Upon Request Upon Request | Industrial | Full Build-Out | 30 Days |
325 State Rt 31 - 1st Floor
- Space
- Size
- Term
- Rental Rate
- Space Use
- Condition
- Available
+ HEAVY INFRASTRUCTURE: Power, gas, air, steam, floor loads, water etc. Up to 12,000 AMPS available, ability to bring in 300 MW, on-site substations + CRANES :Throughout the facility + M-2 heavy industrial zoning + PARKING: 3,500+ car parking and adjustable trailer stalls
- 19 Drive Ins
- 9 Loading Docks
| Space | Size | Term | Rental Rate | Space Use | Condition | Available |
| 1st Floor | 200,000-1,124,982 SF | Negotiable | Upon Request Upon Request Upon Request Upon Request | Industrial | Full Build-Out | 30 Days |
325 State Rt 31 - 1st Floor
325 State Rt 31 - 1st Floor
| Size | 200,000-1,008,095 SF |
| Term | Negotiable |
| Rental Rate | Upon Request |
| Space Use | Industrial |
| Condition | Full Build-Out |
| Available | 30 Days |
+ HEAVY INFRASTRUCTURE: Power, gas, air, steam, floor loads, water etc. Up to 12,000 AMPS available, ability to bring in 300 MW, on-site substations + M-2 heavy industrial zoning + RAIL SERVED: BNSF, 6,000+ rail car capacity annually, two existing on-site spur rails + PARKING: 3,500+ car parking and adjustable trailer stalls + ON-SITE WATER RESERVOIR: Three deep wells & 300k gallon water tower with water treatment facility
- 20 Drive Ins
- Space is in Excellent Condition
- 16 Loading Docks
325 State Rt 31 - 1st Floor
| Size | 200,000-1,124,982 SF |
| Term | Negotiable |
| Rental Rate | Upon Request |
| Space Use | Industrial |
| Condition | Full Build-Out |
| Available | 30 Days |
+ HEAVY INFRASTRUCTURE: Power, gas, air, steam, floor loads, water etc. Up to 12,000 AMPS available, ability to bring in 300 MW, on-site substations + CRANES :Throughout the facility + M-2 heavy industrial zoning + PARKING: 3,500+ car parking and adjustable trailer stalls
- 19 Drive Ins
- 9 Loading Docks
Park Overview
The Grid at Route 31 is a roughly 3,833,761 SF manufacturing facility which sits on approximately 350 acres along Route 31 in Montgomery, Illinois. With over 4 million square feet under roof, the site offers flexible opportunities for large and mid-size users alike. The site features four parking lots totaling 3,750 spaces as well as a helipad that is in current standing with the FAA. The site is characterized by its large concrete pads, heavy utility infrastructure, on-site Co-Gen facility, 300,000-gallon water tower supplying all of the site’s water, and on-site waste water pre-treatment plant. Located in unincorporated Kendall County, the site is highly adaptable to a variety of users and current zoning (M-2 Heavy Industrial) allows for most industrial, fabrication, production and manufacturing uses. Caterpillar employed over 5,500 people at this location during peak production
Presented by

The Grid at Route 31 | Montgomery, IL 60538
Hmm, there seems to have been an error sending your message. Please try again.
Thanks! Your message was sent.










