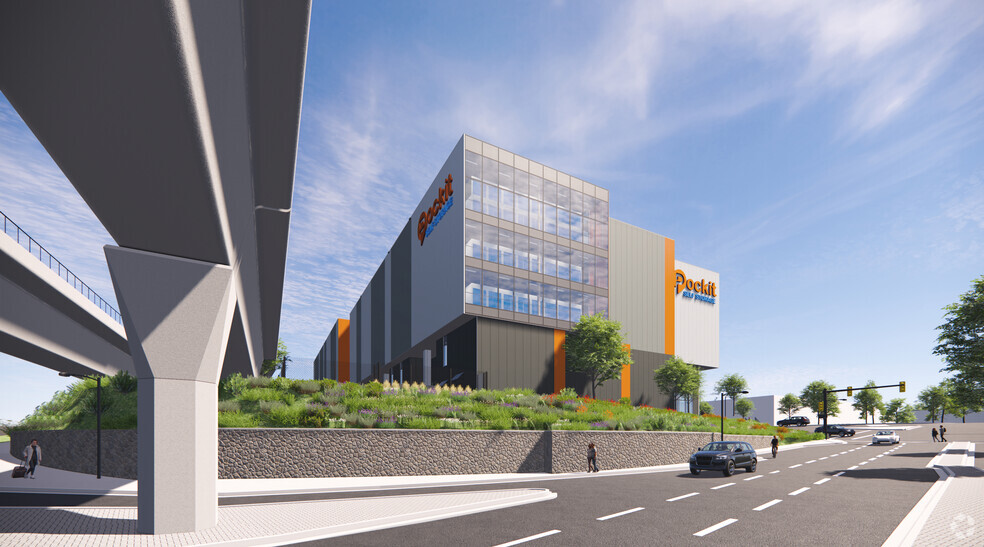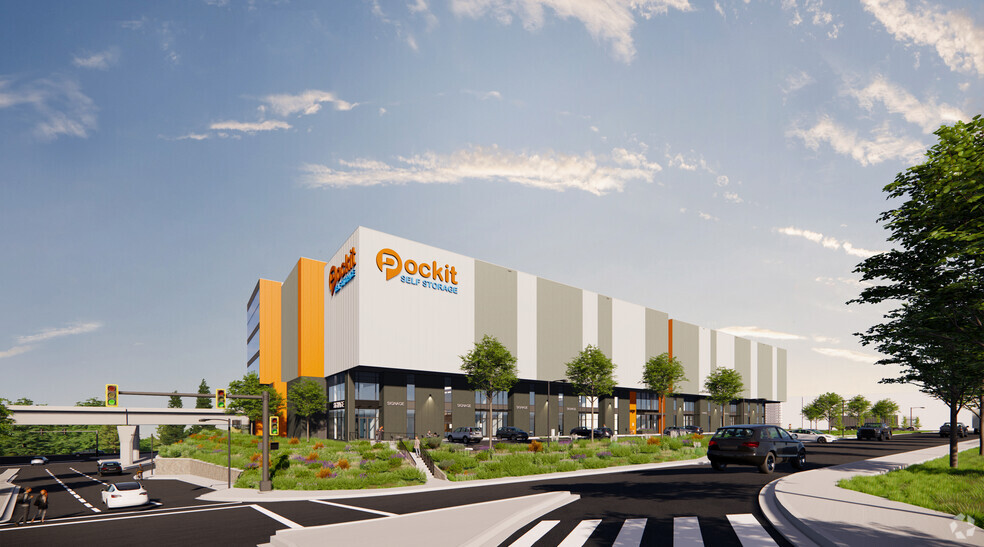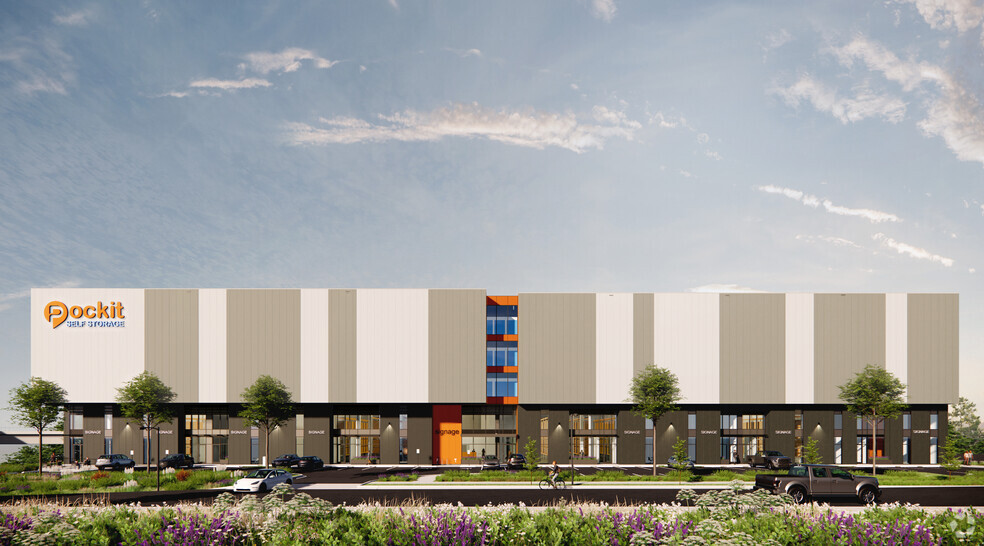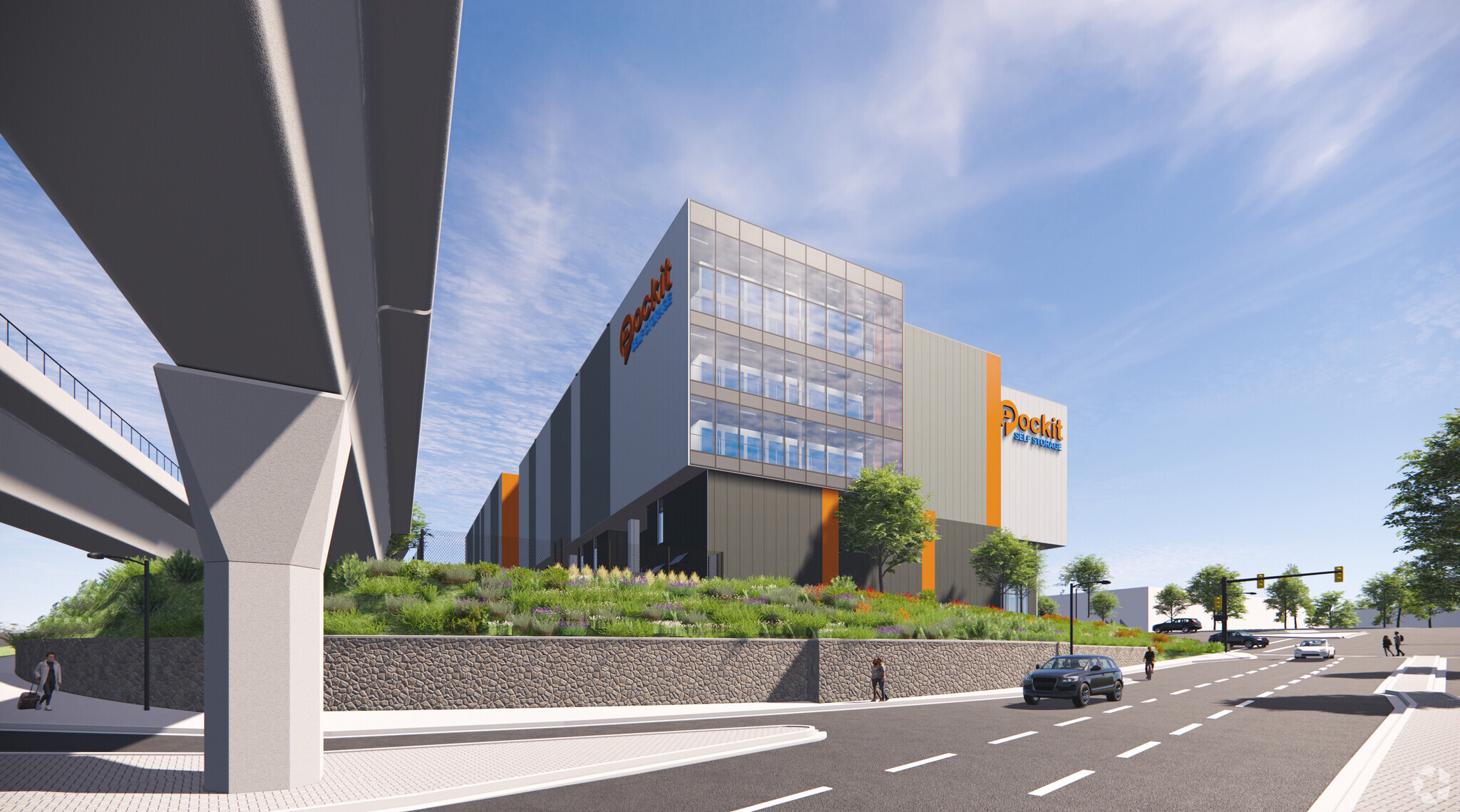
3255 Thunderbird Cres
This feature is unavailable at the moment.
We apologize, but the feature you are trying to access is currently unavailable. We are aware of this issue and our team is working hard to resolve the matter.
Please check back in a few minutes. We apologize for the inconvenience.
- LoopNet Team
thank you

Your email has been sent!
3255 Thunderbird Cres
3,481 - 36,290 SF of 4-Star Industrial Space Available in Burnaby, BC V5A 1X3



all available spaces(8)
Display Rental Rate as
- Space
- Size
- Term
- Rental Rate
- Space Use
- Condition
- Available
- Lease rate does not include utilities, property expenses or building services
- Front entry, rear loading configuration
- Grade loading (12’ wide by 14’ high)
- 26’ clear ceilings (est.)
- Central Air Conditioning
- Front entry, rear loading configuration
- Grade loading (12’ wide by 14’ high)
- 26’ clear ceilings (est.)
- Lease rate does not include utilities, property expenses or building services
- Grade loading (12’ wide by 14’ high)
- 26’ clear ceilings (est.)
- Central Air Conditioning
- Front entry, rear loading configuration
- Lease rate does not include utilities, property expenses or building services
- Grade loading (12’ wide by 14’ high)
- 26’ clear ceilings (est.)
- Central Air Conditioning
- Front entry, rear loading configuration
- Lease rate does not include utilities, property expenses or building services
- Grade loading (12’ wide by 14’ high)
- 26’ clear ceilings (est.)
- Central Air Conditioning
- Front entry, rear loading configuration
- Lease rate does not include utilities, property expenses or building services
- Grade loading (12’ wide by 14’ high)
- 26’ clear ceilings (est.)
- Central Air Conditioning
- Front entry, rear loading configuration
- Lease rate does not include utilities, property expenses or building services
- Grade loading (12’ wide by 14’ high)
- 26’ clear ceilings (est.)
- Central Air Conditioning
- Front entry, rear loading configuration
- Lease rate does not include utilities, property expenses or building services
- Grade loading (12’ wide by 14’ high)
- 26’ clear ceilings (est.)
- Central Air Conditioning
- Front entry, rear loading configuration
| Space | Size | Term | Rental Rate | Space Use | Condition | Available |
| 1st Floor - 101 | 4,405 SF | Negotiable | Upon Request Upon Request Upon Request Upon Request Upon Request Upon Request | Industrial | - | June 01, 2026 |
| 1st Floor - 102 | 3,481 SF | Negotiable | Upon Request Upon Request Upon Request Upon Request Upon Request Upon Request | Industrial | - | June 01, 2026 |
| 1st Floor - 103 | 3,481 SF | Negotiable | Upon Request Upon Request Upon Request Upon Request Upon Request Upon Request | Industrial | - | June 01, 2026 |
| 1st Floor - 104 | 6,923 SF | Negotiable | Upon Request Upon Request Upon Request Upon Request Upon Request Upon Request | Industrial | - | June 01, 2026 |
| 1st Floor - 106 | 7,018 SF | Negotiable | Upon Request Upon Request Upon Request Upon Request Upon Request Upon Request | Industrial | - | June 01, 2026 |
| 1st Floor - 107 | 3,481 SF | Negotiable | Upon Request Upon Request Upon Request Upon Request Upon Request Upon Request | Industrial | - | June 01, 2026 |
| 1st Floor - 108 | 3,481 SF | Negotiable | Upon Request Upon Request Upon Request Upon Request Upon Request Upon Request | Industrial | - | June 01, 2026 |
| 1st Floor - 109 | 4,020 SF | Negotiable | Upon Request Upon Request Upon Request Upon Request Upon Request Upon Request | Industrial | - | June 01, 2026 |
1st Floor - 101
| Size |
| 4,405 SF |
| Term |
| Negotiable |
| Rental Rate |
| Upon Request Upon Request Upon Request Upon Request Upon Request Upon Request |
| Space Use |
| Industrial |
| Condition |
| - |
| Available |
| June 01, 2026 |
1st Floor - 102
| Size |
| 3,481 SF |
| Term |
| Negotiable |
| Rental Rate |
| Upon Request Upon Request Upon Request Upon Request Upon Request Upon Request |
| Space Use |
| Industrial |
| Condition |
| - |
| Available |
| June 01, 2026 |
1st Floor - 103
| Size |
| 3,481 SF |
| Term |
| Negotiable |
| Rental Rate |
| Upon Request Upon Request Upon Request Upon Request Upon Request Upon Request |
| Space Use |
| Industrial |
| Condition |
| - |
| Available |
| June 01, 2026 |
1st Floor - 104
| Size |
| 6,923 SF |
| Term |
| Negotiable |
| Rental Rate |
| Upon Request Upon Request Upon Request Upon Request Upon Request Upon Request |
| Space Use |
| Industrial |
| Condition |
| - |
| Available |
| June 01, 2026 |
1st Floor - 106
| Size |
| 7,018 SF |
| Term |
| Negotiable |
| Rental Rate |
| Upon Request Upon Request Upon Request Upon Request Upon Request Upon Request |
| Space Use |
| Industrial |
| Condition |
| - |
| Available |
| June 01, 2026 |
1st Floor - 107
| Size |
| 3,481 SF |
| Term |
| Negotiable |
| Rental Rate |
| Upon Request Upon Request Upon Request Upon Request Upon Request Upon Request |
| Space Use |
| Industrial |
| Condition |
| - |
| Available |
| June 01, 2026 |
1st Floor - 108
| Size |
| 3,481 SF |
| Term |
| Negotiable |
| Rental Rate |
| Upon Request Upon Request Upon Request Upon Request Upon Request Upon Request |
| Space Use |
| Industrial |
| Condition |
| - |
| Available |
| June 01, 2026 |
1st Floor - 109
| Size |
| 4,020 SF |
| Term |
| Negotiable |
| Rental Rate |
| Upon Request Upon Request Upon Request Upon Request Upon Request Upon Request |
| Space Use |
| Industrial |
| Condition |
| - |
| Available |
| June 01, 2026 |
1st Floor - 101
| Size | 4,405 SF |
| Term | Negotiable |
| Rental Rate | Upon Request |
| Space Use | Industrial |
| Condition | - |
| Available | June 01, 2026 |
- Lease rate does not include utilities, property expenses or building services
- Grade loading (12’ wide by 14’ high)
- Front entry, rear loading configuration
- 26’ clear ceilings (est.)
1st Floor - 102
| Size | 3,481 SF |
| Term | Negotiable |
| Rental Rate | Upon Request |
| Space Use | Industrial |
| Condition | - |
| Available | June 01, 2026 |
- Central Air Conditioning
- Grade loading (12’ wide by 14’ high)
- Front entry, rear loading configuration
- 26’ clear ceilings (est.)
1st Floor - 103
| Size | 3,481 SF |
| Term | Negotiable |
| Rental Rate | Upon Request |
| Space Use | Industrial |
| Condition | - |
| Available | June 01, 2026 |
- Lease rate does not include utilities, property expenses or building services
- Central Air Conditioning
- Grade loading (12’ wide by 14’ high)
- Front entry, rear loading configuration
- 26’ clear ceilings (est.)
1st Floor - 104
| Size | 6,923 SF |
| Term | Negotiable |
| Rental Rate | Upon Request |
| Space Use | Industrial |
| Condition | - |
| Available | June 01, 2026 |
- Lease rate does not include utilities, property expenses or building services
- Central Air Conditioning
- Grade loading (12’ wide by 14’ high)
- Front entry, rear loading configuration
- 26’ clear ceilings (est.)
1st Floor - 106
| Size | 7,018 SF |
| Term | Negotiable |
| Rental Rate | Upon Request |
| Space Use | Industrial |
| Condition | - |
| Available | June 01, 2026 |
- Lease rate does not include utilities, property expenses or building services
- Central Air Conditioning
- Grade loading (12’ wide by 14’ high)
- Front entry, rear loading configuration
- 26’ clear ceilings (est.)
1st Floor - 107
| Size | 3,481 SF |
| Term | Negotiable |
| Rental Rate | Upon Request |
| Space Use | Industrial |
| Condition | - |
| Available | June 01, 2026 |
- Lease rate does not include utilities, property expenses or building services
- Central Air Conditioning
- Grade loading (12’ wide by 14’ high)
- Front entry, rear loading configuration
- 26’ clear ceilings (est.)
1st Floor - 108
| Size | 3,481 SF |
| Term | Negotiable |
| Rental Rate | Upon Request |
| Space Use | Industrial |
| Condition | - |
| Available | June 01, 2026 |
- Lease rate does not include utilities, property expenses or building services
- Central Air Conditioning
- Grade loading (12’ wide by 14’ high)
- Front entry, rear loading configuration
- 26’ clear ceilings (est.)
1st Floor - 109
| Size | 4,020 SF |
| Term | Negotiable |
| Rental Rate | Upon Request |
| Space Use | Industrial |
| Condition | - |
| Available | June 01, 2026 |
- Lease rate does not include utilities, property expenses or building services
- Central Air Conditioning
- Grade loading (12’ wide by 14’ high)
- Front entry, rear loading configuration
- 26’ clear ceilings (est.)
About the Property
Located prominently across the Production Way SkyTrain station with frontage on Lougheed Highway
PROPERTY FACTS FOR 3255 Thunderbird Cres , Burnaby, BC V5A 1X3
| Property Type | Specialty | Year Built | 2026 |
| Property Subtype | Self-Storage | Construction Status | Under Construction |
| Building Size | 120,626 SF |
| Property Type | Specialty |
| Property Subtype | Self-Storage |
| Building Size | 120,626 SF |
| Year Built | 2026 |
| Construction Status | Under Construction |
1 of 1
Transit Score ®
Excellent Transit (86)
Learn More About Renting Industrial Properties
1 of 4
VIDEOS
3D TOUR
PHOTOS
STREET VIEW
STREET
MAP
1 of 1
Presented by

3255 Thunderbird Cres
Already a member? Log In
Hmm, there seems to have been an error sending your message. Please try again.
Thanks! Your message was sent.



