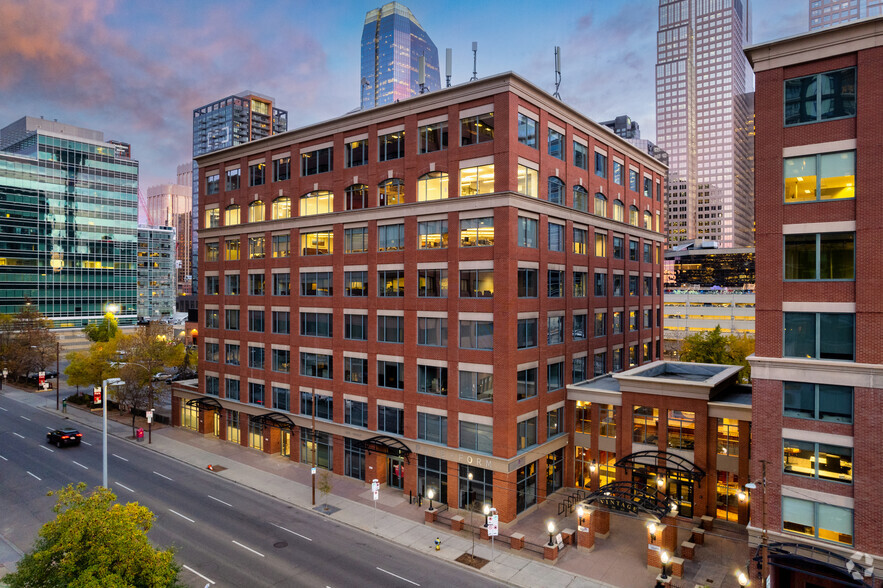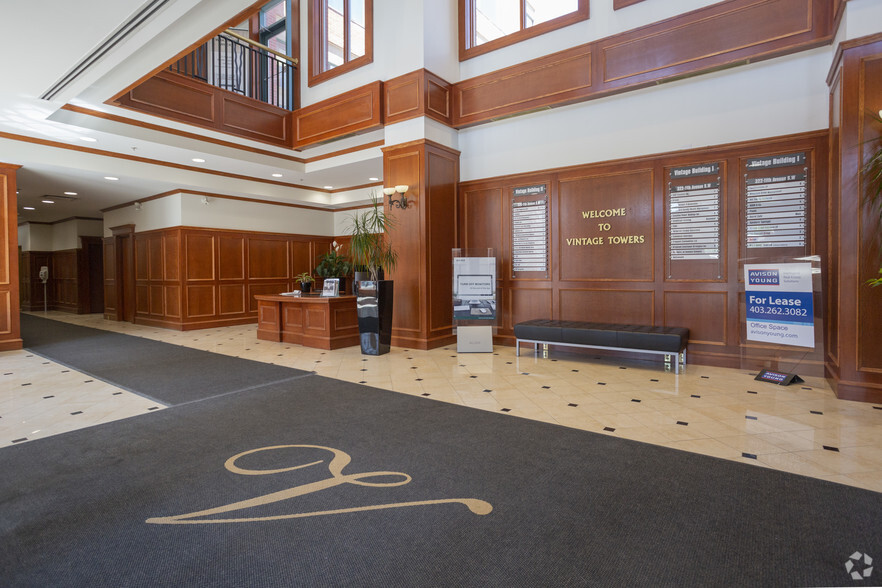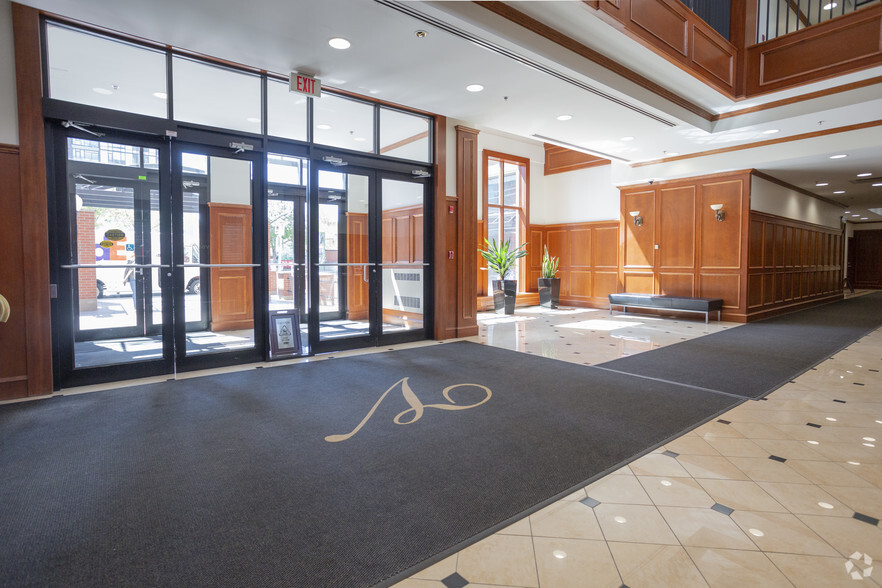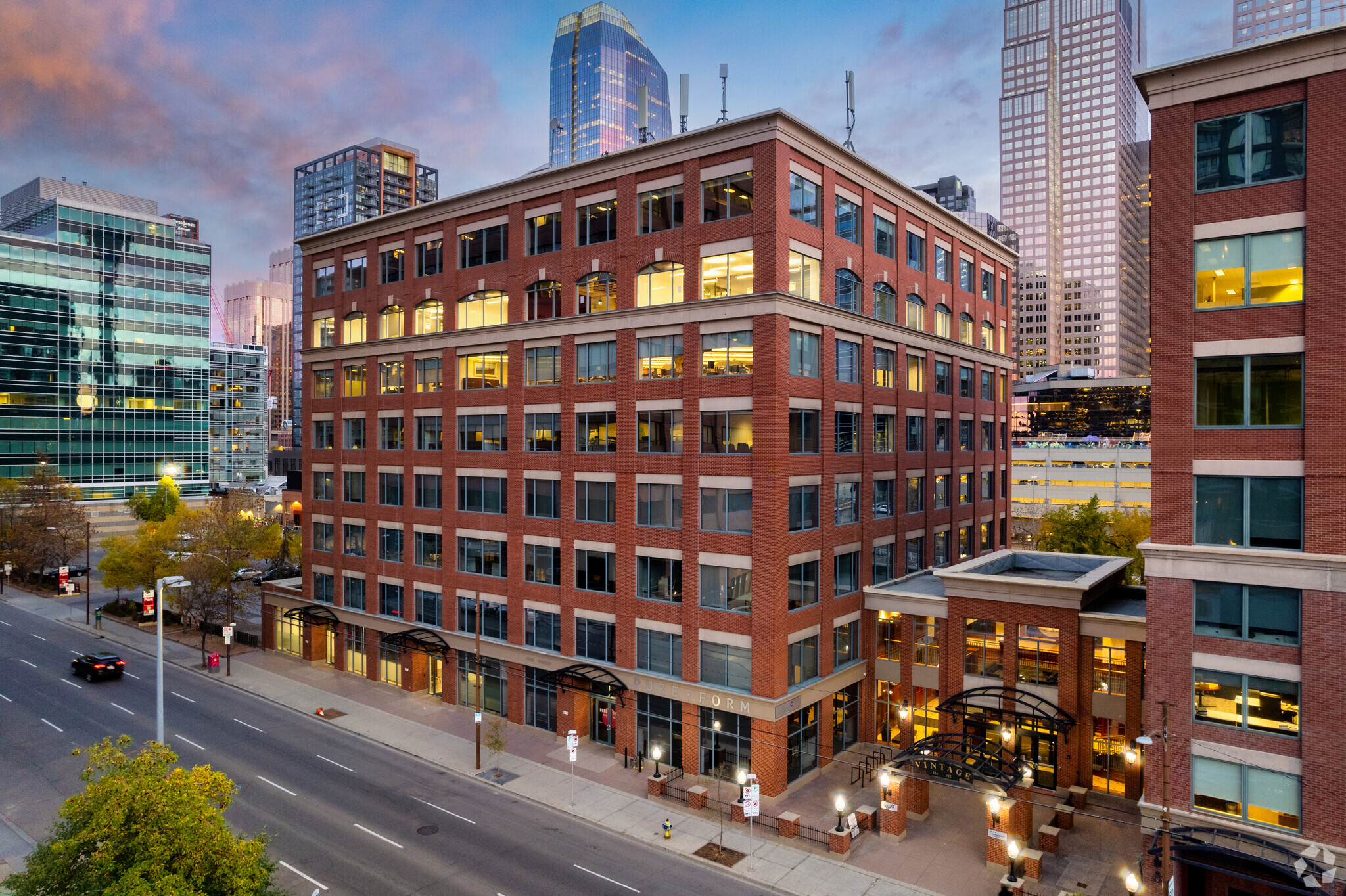
This feature is unavailable at the moment.
We apologize, but the feature you are trying to access is currently unavailable. We are aware of this issue and our team is working hard to resolve the matter.
Please check back in a few minutes. We apologize for the inconvenience.
- LoopNet Team
thank you

Your email has been sent!
Vintage Tower- West Tower, Tower 2 326 11th Ave SW
15,078 - 45,250 SF of Office Space Available in Calgary, AB T2R 0C3



Highlights
- Newly built fitness centre
- New conference facility
- Ample parking
all available spaces(3)
Display Rental Rate as
- Space
- Size
- Term
- Rental Rate
- Space Use
- Condition
- Available
Suite 201 is 15,078 sf and is available June 1, 2025.
- Fully Built-Out as Standard Office
- Conference Rooms
- Can be combined with additional space(s) for up to 45,250 SF of adjacent space
- Security System
- New conferencing facility
- Bicycle parking
- Mostly Open Floor Plan Layout
- Space is in Excellent Condition
- Central Air Conditioning
- Bicycle Storage
- Class A character building
Suite 300 is 15,084 sf and is available June 1, 2025.
- Fully Built-Out as Standard Office
- Conference Rooms
- Can be combined with additional space(s) for up to 45,250 SF of adjacent space
- Security System
- New conferencing facility
- Bicycle parking
- Mostly Open Floor Plan Layout
- Space is in Excellent Condition
- Central Air Conditioning
- Bicycle Storage
- Class A character building
Suite 400 is 15,088 sf and is available June 1, 2025.
- Fully Built-Out as Standard Office
- Conference Rooms
- Can be combined with additional space(s) for up to 45,250 SF of adjacent space
- Security System
- New conferencing facility
- Bicycle parking
- Mostly Open Floor Plan Layout
- Space is in Excellent Condition
- Central Air Conditioning
- Bicycle Storage
- Class A character building
| Space | Size | Term | Rental Rate | Space Use | Condition | Available |
| 2nd Floor, Ste 200 | 15,078 SF | Negotiable | Upon Request Upon Request Upon Request Upon Request | Office | Full Build-Out | June 01, 2025 |
| 3rd Floor, Ste 300 | 15,084 SF | Negotiable | Upon Request Upon Request Upon Request Upon Request | Office | Full Build-Out | June 01, 2025 |
| 4th Floor, Ste 400 | 15,088 SF | Negotiable | Upon Request Upon Request Upon Request Upon Request | Office | Full Build-Out | June 01, 2025 |
2nd Floor, Ste 200
| Size |
| 15,078 SF |
| Term |
| Negotiable |
| Rental Rate |
| Upon Request Upon Request Upon Request Upon Request |
| Space Use |
| Office |
| Condition |
| Full Build-Out |
| Available |
| June 01, 2025 |
3rd Floor, Ste 300
| Size |
| 15,084 SF |
| Term |
| Negotiable |
| Rental Rate |
| Upon Request Upon Request Upon Request Upon Request |
| Space Use |
| Office |
| Condition |
| Full Build-Out |
| Available |
| June 01, 2025 |
4th Floor, Ste 400
| Size |
| 15,088 SF |
| Term |
| Negotiable |
| Rental Rate |
| Upon Request Upon Request Upon Request Upon Request |
| Space Use |
| Office |
| Condition |
| Full Build-Out |
| Available |
| June 01, 2025 |
2nd Floor, Ste 200
| Size | 15,078 SF |
| Term | Negotiable |
| Rental Rate | Upon Request |
| Space Use | Office |
| Condition | Full Build-Out |
| Available | June 01, 2025 |
Suite 201 is 15,078 sf and is available June 1, 2025.
- Fully Built-Out as Standard Office
- Mostly Open Floor Plan Layout
- Conference Rooms
- Space is in Excellent Condition
- Can be combined with additional space(s) for up to 45,250 SF of adjacent space
- Central Air Conditioning
- Security System
- Bicycle Storage
- New conferencing facility
- Class A character building
- Bicycle parking
3rd Floor, Ste 300
| Size | 15,084 SF |
| Term | Negotiable |
| Rental Rate | Upon Request |
| Space Use | Office |
| Condition | Full Build-Out |
| Available | June 01, 2025 |
Suite 300 is 15,084 sf and is available June 1, 2025.
- Fully Built-Out as Standard Office
- Mostly Open Floor Plan Layout
- Conference Rooms
- Space is in Excellent Condition
- Can be combined with additional space(s) for up to 45,250 SF of adjacent space
- Central Air Conditioning
- Security System
- Bicycle Storage
- New conferencing facility
- Class A character building
- Bicycle parking
4th Floor, Ste 400
| Size | 15,088 SF |
| Term | Negotiable |
| Rental Rate | Upon Request |
| Space Use | Office |
| Condition | Full Build-Out |
| Available | June 01, 2025 |
Suite 400 is 15,088 sf and is available June 1, 2025.
- Fully Built-Out as Standard Office
- Mostly Open Floor Plan Layout
- Conference Rooms
- Space is in Excellent Condition
- Can be combined with additional space(s) for up to 45,250 SF of adjacent space
- Central Air Conditioning
- Security System
- Bicycle Storage
- New conferencing facility
- Class A character building
- Bicycle parking
Property Overview
CBRE proudly introduces Forme to the market on behalf of Allied Properties REIT. Forme offers a fitness experience for Allied tenants across their Calgary* portfolio. The newly built fitness facility in the Vintage Towers now welcomes tenants to enjoy the endless options of fitness machinery, free weights, lockers, changerooms, showers and much more.
- Bus Line
- Signage
PROPERTY FACTS
Learn More About Renting Office Space
Presented by

Vintage Tower- West Tower, Tower 2 | 326 11th Ave SW
Hmm, there seems to have been an error sending your message. Please try again.
Thanks! Your message was sent.





