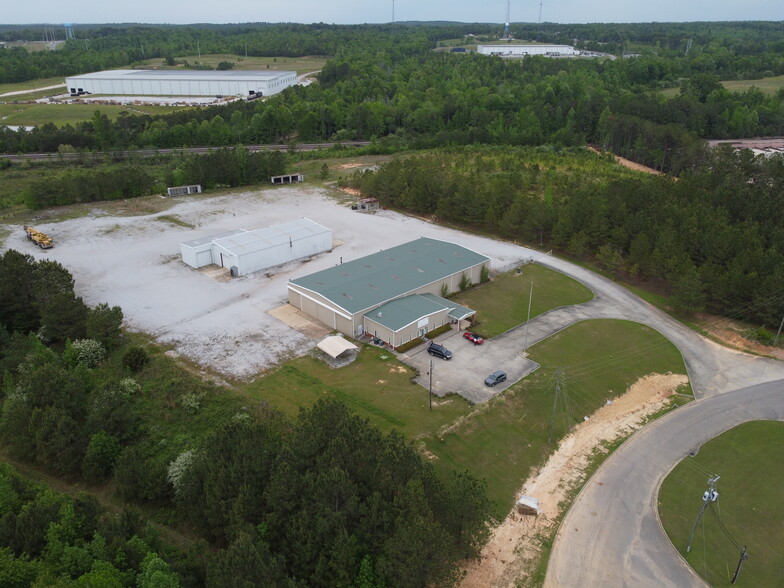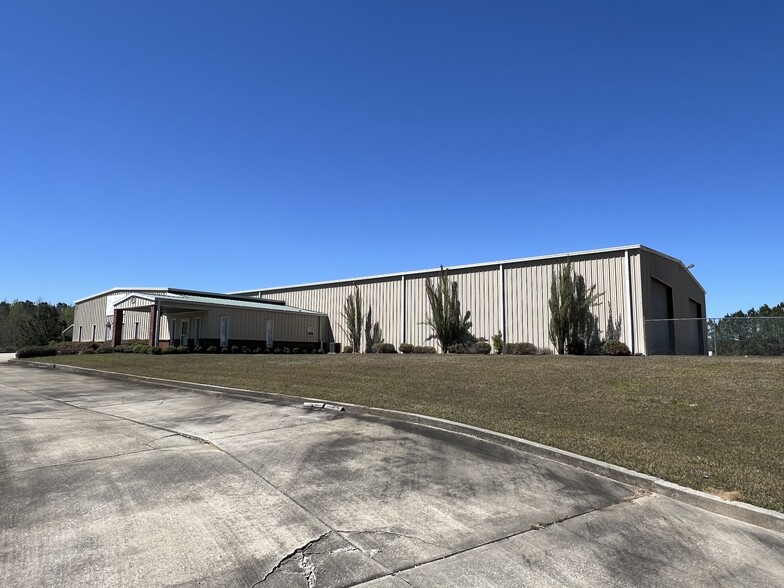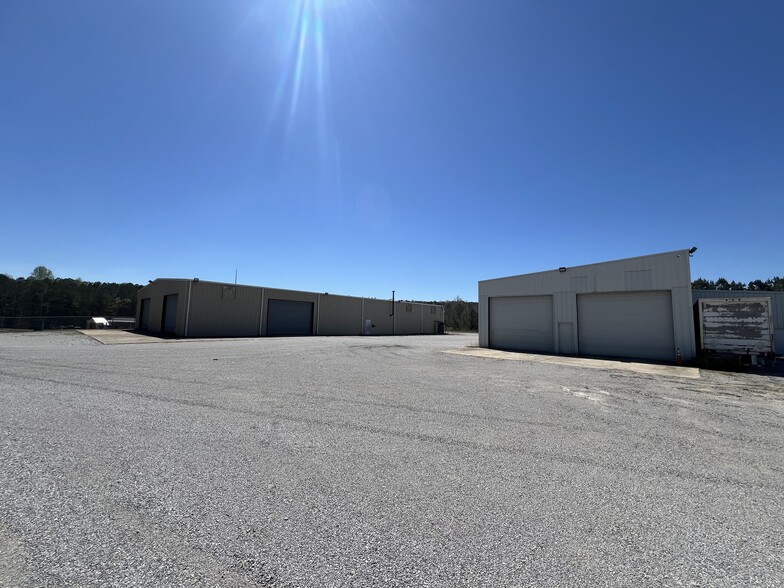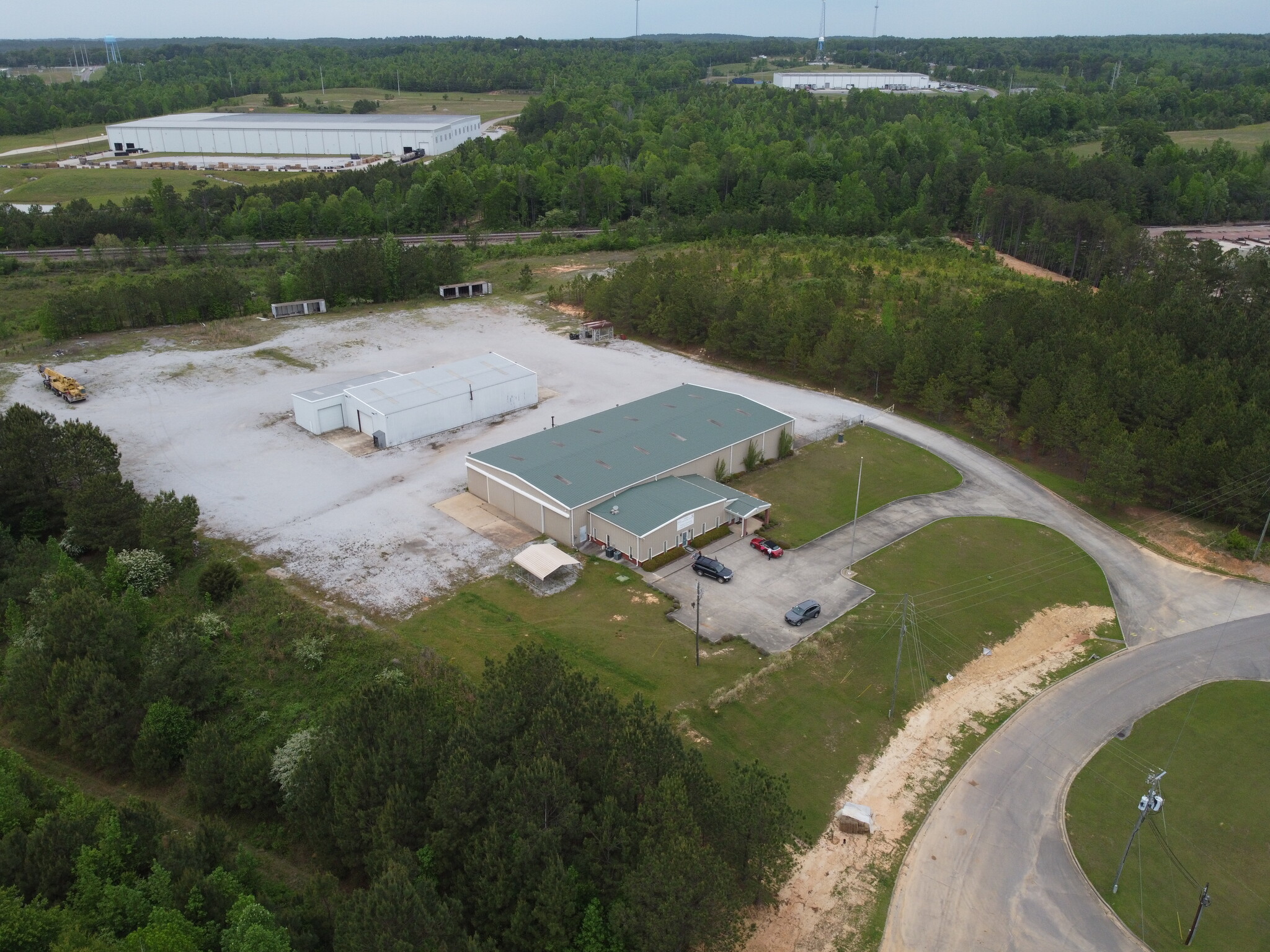
This feature is unavailable at the moment.
We apologize, but the feature you are trying to access is currently unavailable. We are aware of this issue and our team is working hard to resolve the matter.
Please check back in a few minutes. We apologize for the inconvenience.
- LoopNet Team
thank you

Your email has been sent!
326 Industrial Park Dr
5,850 - 20,000 SF of Industrial Space Available in Woodstock, AL 35188



Highlights
- Convenient access to I-20 and I-459
- ±22.50Acres
- 16'-19' clear height
- Within federally designated opportunity zone
- 9 total grade level doors
Features
all available spaces(2)
Display Rental Rate as
- Space
- Size
- Term
- Rental Rate
- Space Use
- Condition
- Available
Total Building square footage: ±20,000SF Building 1: ±14,150 SF 3 grade level doors, 20’ x 14’ 16’-19’ clear span Building 2: ±5,850 SF 6 grade level doors, 16’ x 14’ 15’-19’ clear span
- ±20,000SF total building SF
- 9 total grade level doors
- ±22.5 acres
- ±17,200SF Warehouse
- 16'-19' clear height
- ±2,800SF office
Total Building square footage: ±20,000SF Building 1: ±14,150 SF 3 grade level doors, 20’ x 14’ 16’-19’ clear span Building 2: ±5,850 SF 6 grade level doors, 16’ x 14’ 15’-19’ clear span
- ±20,000SF total building SF
- 9 total grade level doors
- ±22.5 acres
- ±17,200SF Warehouse
- 16'-19' clear height
- ±2,800SF office
| Space | Size | Term | Rental Rate | Space Use | Condition | Available |
| 1st Floor - Bldg 1 | 14,150 SF | Negotiable | Upon Request Upon Request Upon Request Upon Request | Industrial | Full Build-Out | Now |
| 1st Floor - Bldg 2 | 5,850 SF | Negotiable | Upon Request Upon Request Upon Request Upon Request | Industrial | Full Build-Out | Now |
1st Floor - Bldg 1
| Size |
| 14,150 SF |
| Term |
| Negotiable |
| Rental Rate |
| Upon Request Upon Request Upon Request Upon Request |
| Space Use |
| Industrial |
| Condition |
| Full Build-Out |
| Available |
| Now |
1st Floor - Bldg 2
| Size |
| 5,850 SF |
| Term |
| Negotiable |
| Rental Rate |
| Upon Request Upon Request Upon Request Upon Request |
| Space Use |
| Industrial |
| Condition |
| Full Build-Out |
| Available |
| Now |
1st Floor - Bldg 1
| Size | 14,150 SF |
| Term | Negotiable |
| Rental Rate | Upon Request |
| Space Use | Industrial |
| Condition | Full Build-Out |
| Available | Now |
Total Building square footage: ±20,000SF Building 1: ±14,150 SF 3 grade level doors, 20’ x 14’ 16’-19’ clear span Building 2: ±5,850 SF 6 grade level doors, 16’ x 14’ 15’-19’ clear span
- ±20,000SF total building SF
- ±17,200SF Warehouse
- 9 total grade level doors
- 16'-19' clear height
- ±22.5 acres
- ±2,800SF office
1st Floor - Bldg 2
| Size | 5,850 SF |
| Term | Negotiable |
| Rental Rate | Upon Request |
| Space Use | Industrial |
| Condition | Full Build-Out |
| Available | Now |
Total Building square footage: ±20,000SF Building 1: ±14,150 SF 3 grade level doors, 20’ x 14’ 16’-19’ clear span Building 2: ±5,850 SF 6 grade level doors, 16’ x 14’ 15’-19’ clear span
- ±20,000SF total building SF
- ±17,200SF Warehouse
- 9 total grade level doors
- 16'-19' clear height
- ±22.5 acres
- ±2,800SF office
Property Overview
Prime Industrial Hub: Strategically located between major cities, this 20,000SF office/warehouse sits on 22.50 acres within a federally designated opportunity zone. Clear heights ranging from 16 to 19 feet and 9 grade level doors, Easy access to I-20 and I-459 provides great connectivity to Birmingham, Tuscaloosa, Montgomery and Huntsville. The location offers unparalleled convenience for logistics and operations making it an ideal location for businesses looking to capitalize on regional connectivity and growth opportunities.
Warehouse FACILITY FACTS
Learn More About Renting Industrial Properties
Presented by

326 Industrial Park Dr
Hmm, there seems to have been an error sending your message. Please try again.
Thanks! Your message was sent.





