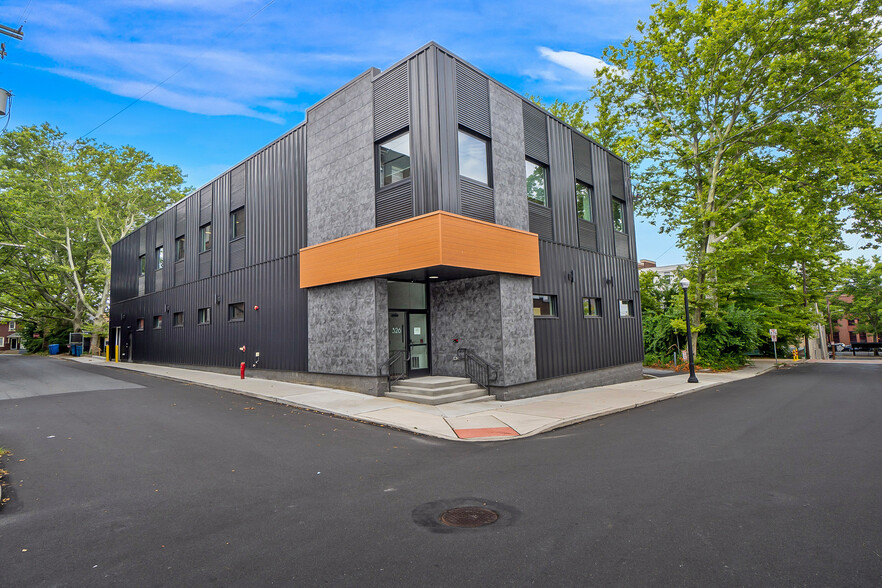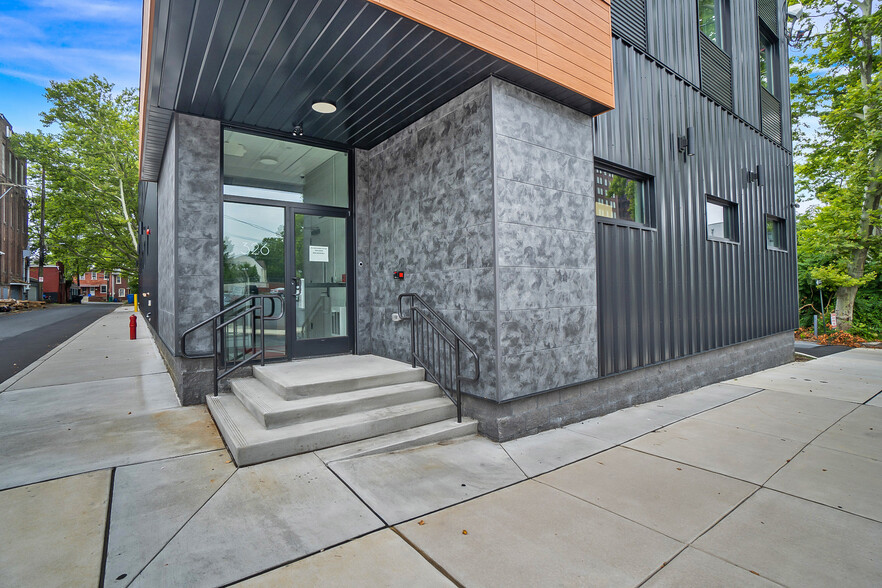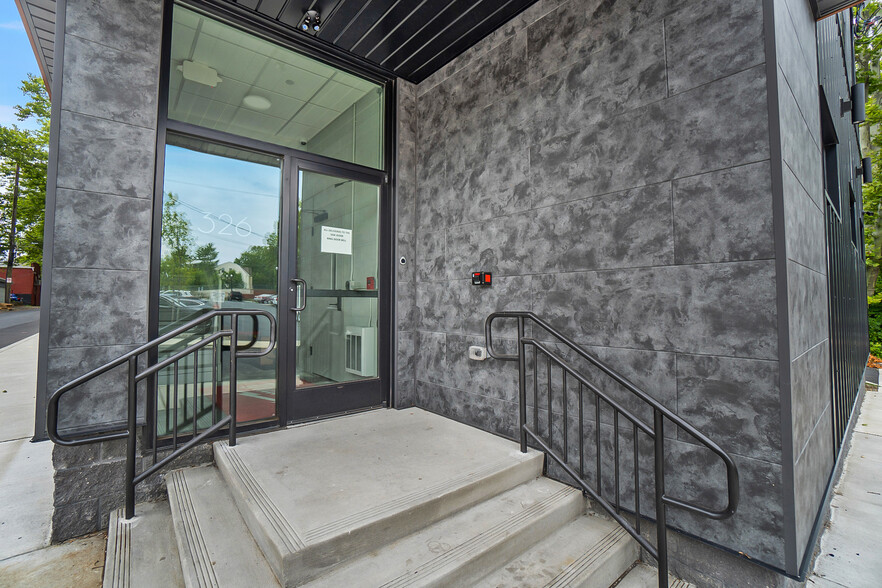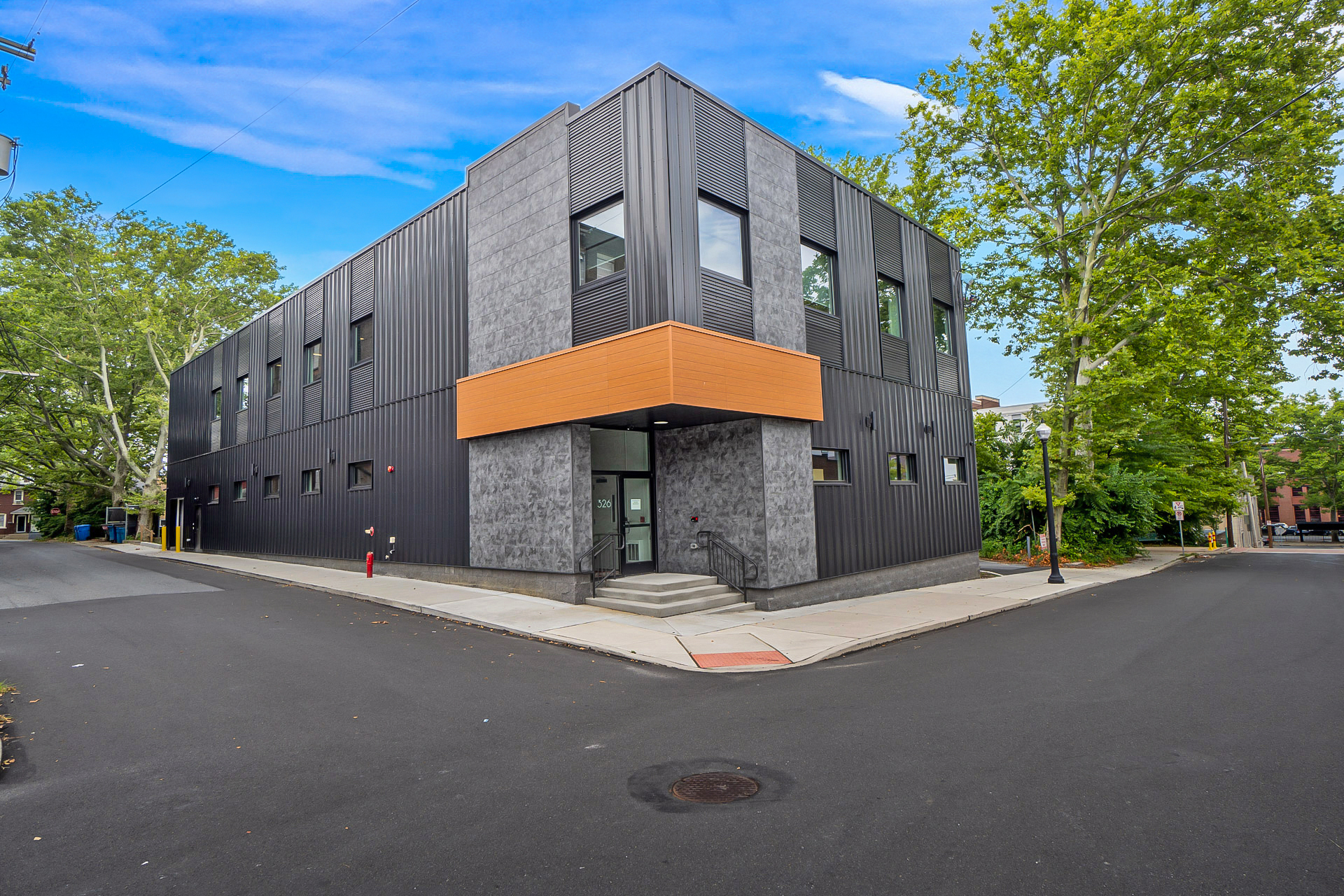326 Pierce St
3,112 SF of Flex Space Available in Bethlehem, PA 18015



FEATURES
ALL AVAILABLE SPACE(1)
Display Rental Rate as
- SPACE
- SIZE
- TERM
- RENTAL RATE
- SPACE USE
- CONDITION
- AVAILABLE
Second floor is currently not demised. Access is from 2 stairwells and 1 freight elevator. Current plan is to demise ~3,112 sq ft of private, secure space on 2nd floor to include 2 accessible bathrooms and janitorial closet with slop sink within the suite, and to construct common area to include hallway from the front stairwell, common kitchen/breakroom and the open space next to window. Existing secured, office belongs to first floor tenant. A second common area on the first floor will include access to the drive-in door, the rear stairwell, and the freight elevator.
- Lease rate does not include utilities, property expenses or building services
- 1 Drive Bay
- Kitchen
- Security System
- Class "A" flex/warehouse / light industrial space
- Concrete floor/painted block walls/natural light
- Designated parking next to building
- Space is in Excellent Condition
- Central Heating System
- Private Restrooms
- Exposed Ceiling
- Blank slate - approx. 70' x 45' w/ center columns
- Access to the drive-in door / freight elevator
| Space | Size | Term | Rental Rate | Space Use | Condition | Available |
| 2nd Floor | 3,112 SF | 5-10 Years | $17.00 /SF/YR | Flex | Partial Build-Out | Now |
2nd Floor
| Size |
| 3,112 SF |
| Term |
| 5-10 Years |
| Rental Rate |
| $17.00 /SF/YR |
| Space Use |
| Flex |
| Condition |
| Partial Build-Out |
| Available |
| Now |
PROPERTY OVERVIEW
Expand your business to new heights in this brand new, class "A" flex/warehouse / light industrial building in the heart of Bethlehem's south-side. Take advantage of the blank slate available to optimize your business processes to improve your operational delivery speeds / profitability. This 2nd floor suite is approximately 70' x 45' with concrete floors, painted concrete block walls, open ceiling with exposed utilities, and center columns along the length. Ideal uses for the space are warehouse operations, light manufacturing / industrial with no or low emissions/limited by-products/low noise, or storage. Other uses may be considered. Potential tenants will compete Lease Application with bank references and landlord references.









