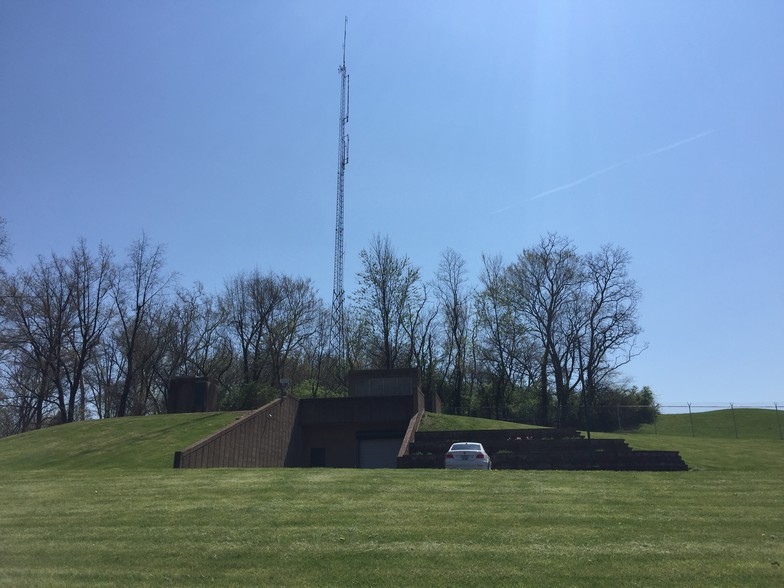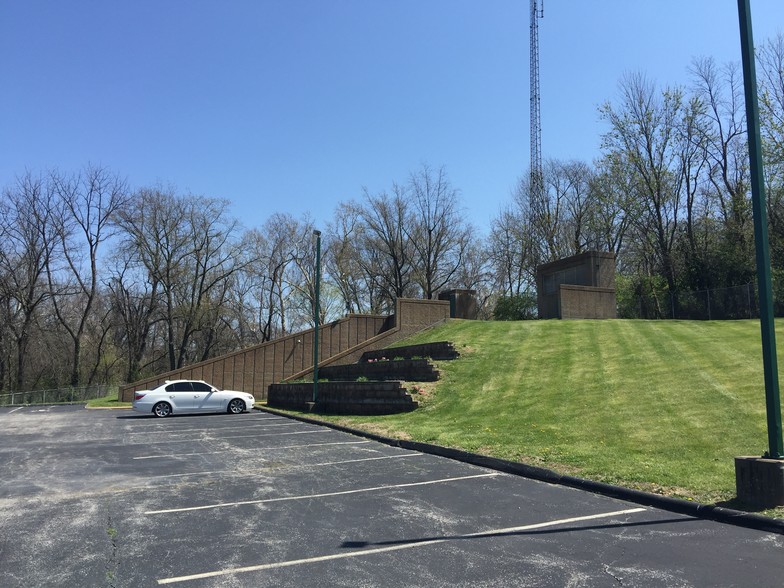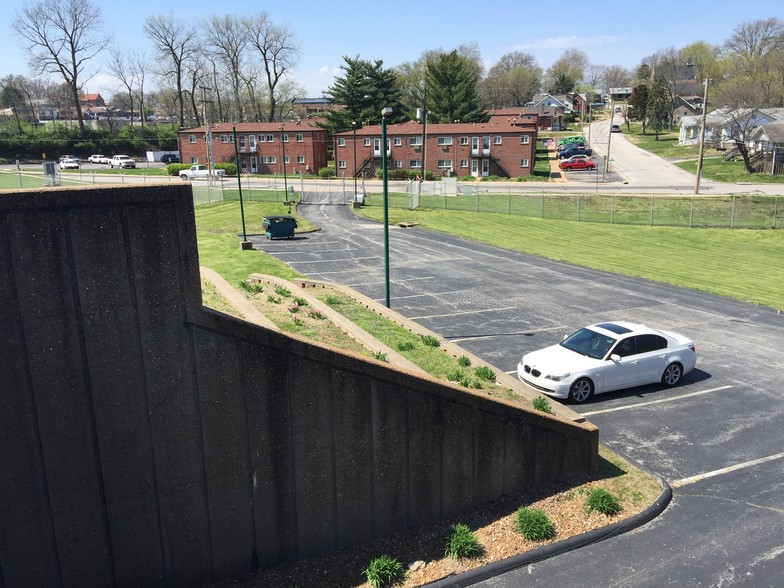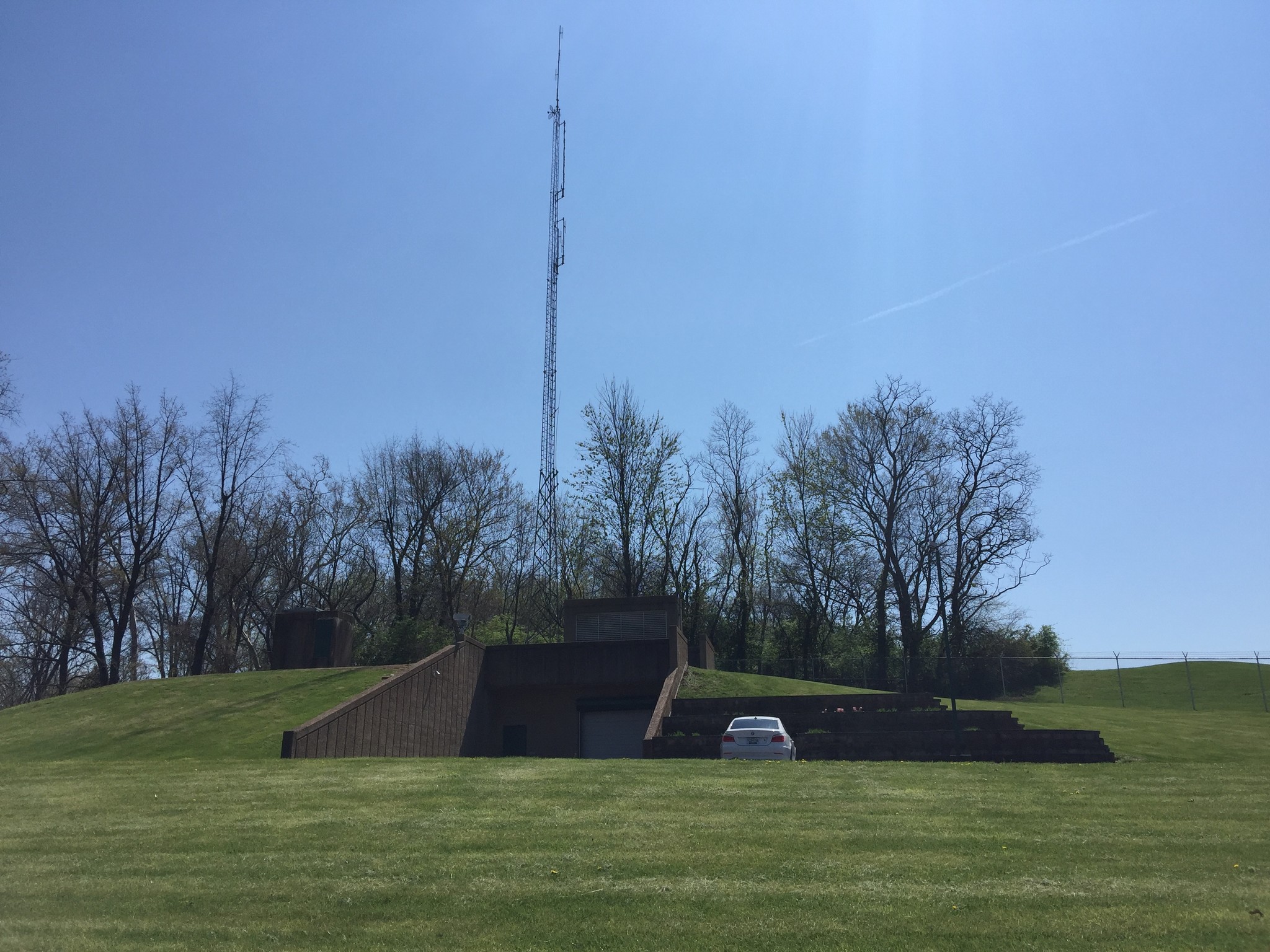
This feature is unavailable at the moment.
We apologize, but the feature you are trying to access is currently unavailable. We are aware of this issue and our team is working hard to resolve the matter.
Please check back in a few minutes. We apologize for the inconvenience.
- LoopNet Team
thank you

Your email has been sent!
3280 McKibbon Rd
3,786 SF of Flex Space Available in Saint Louis, MO 63114



HIGHLIGHTS
- Highly Secure Undergound Building with Fencing & Security Gate
- 13 Parking Spaces
- Former North County Fire/EMS Dispatch Center
- Raised Flooring
- Ideal Use is Data Center or Dispatch Facility
- Radio Transmission Tower with emergency back-up antenna
FEATURES
ALL AVAILABLE SPACE(1)
Display Rental Rate as
- SPACE
- SIZE
- TERM
- RENTAL RATE
- SPACE USE
- CONDITION
- AVAILABLE
This building was constructed as a government emergency response facility for the area. The building is subterranean, constructed of reinforced concrete, and designed to resist nuclear, weather, and EMP attacks. There are various high security and redundant system features throughout the building. The building is in great shape and is ready to occupy. It has LED lighting throughout, a newer kitchenette, and more. The interior consists of a large amount of raised floor data center/office/computer room space, a conference room, 2 bathrooms, a kitchenette, and a high ceiling garage/warehouse area with single overhead dock door and two underground emergency backup generators. The building is served with 3-Phase power. This property would make an ideal data/disaster recovery center, NGA contractor space, general contractor space, office warehouse, or any other secure use you could imagine. There is plenty of secure gated parking for company vehicles. Available 12/1/2024.
- Lease rate does not include utilities, property expenses or building services
- Space is in Excellent Condition
- Partitioned Offices
- Private Restrooms
- Raised Floor
- Plug & Play
- Yard
- Smoke Detector
- Gated Secure Parking - 13 Spaces
- Kitchenette
- Highly Secure Uses
- Includes 3,786 SF of dedicated office space
- Central Air and Heating
- Kitchen
- Secure Storage
- Drop Ceilings
- High Ceilings
- Conference Rooms
- Raised Flooring
- Conference Room
- Two Bathrooms
| Space | Size | Term | Rental Rate | Space Use | Condition | Available |
| 1st Floor | 3,786 SF | Negotiable | $8.56 /SF/YR $0.71 /SF/MO $32,408 /YR $2,701 /MO | Flex | Full Build-Out | Now |
1st Floor
| Size |
| 3,786 SF |
| Term |
| Negotiable |
| Rental Rate |
| $8.56 /SF/YR $0.71 /SF/MO $32,408 /YR $2,701 /MO |
| Space Use |
| Flex |
| Condition |
| Full Build-Out |
| Available |
| Now |
1st Floor
| Size | 3,786 SF |
| Term | Negotiable |
| Rental Rate | $8.56 /SF/YR |
| Space Use | Flex |
| Condition | Full Build-Out |
| Available | Now |
This building was constructed as a government emergency response facility for the area. The building is subterranean, constructed of reinforced concrete, and designed to resist nuclear, weather, and EMP attacks. There are various high security and redundant system features throughout the building. The building is in great shape and is ready to occupy. It has LED lighting throughout, a newer kitchenette, and more. The interior consists of a large amount of raised floor data center/office/computer room space, a conference room, 2 bathrooms, a kitchenette, and a high ceiling garage/warehouse area with single overhead dock door and two underground emergency backup generators. The building is served with 3-Phase power. This property would make an ideal data/disaster recovery center, NGA contractor space, general contractor space, office warehouse, or any other secure use you could imagine. There is plenty of secure gated parking for company vehicles. Available 12/1/2024.
- Lease rate does not include utilities, property expenses or building services
- Includes 3,786 SF of dedicated office space
- Space is in Excellent Condition
- Central Air and Heating
- Partitioned Offices
- Kitchen
- Private Restrooms
- Secure Storage
- Raised Floor
- Drop Ceilings
- Plug & Play
- High Ceilings
- Yard
- Conference Rooms
- Smoke Detector
- Raised Flooring
- Gated Secure Parking - 13 Spaces
- Conference Room
- Kitchenette
- Two Bathrooms
- Highly Secure Uses
PROPERTY OVERVIEW
This building was constructed as a government emergency response facility for the area. The building is subterranean, constructed of reinforced concrete, and designed to resist nuclear, weather, and EMP attacks. There are various high security and redundant system features throughout the building. The building is in great shape and is ready to occupy. It has LED lighting throughout, a newer kitchenette, and more. The interior consists of a large amount of raised floor data center/office/computer room space, a conference room, 2 bathrooms, a kitchenette, and a high ceiling garage/warehouse area with single overhead dock door and two underground emergency backup generators. The building is served with 3-Phase power. This property would make an ideal data/disaster recovery center, NGA contractor space, general contractor space, office warehouse, or any other secure use you could imagine. There is plenty of secure gated parking for company vehicles. Available 12/1/2024.
PROPERTY FACTS
Presented by

3280 McKibbon Rd
Hmm, there seems to have been an error sending your message. Please try again.
Thanks! Your message was sent.





