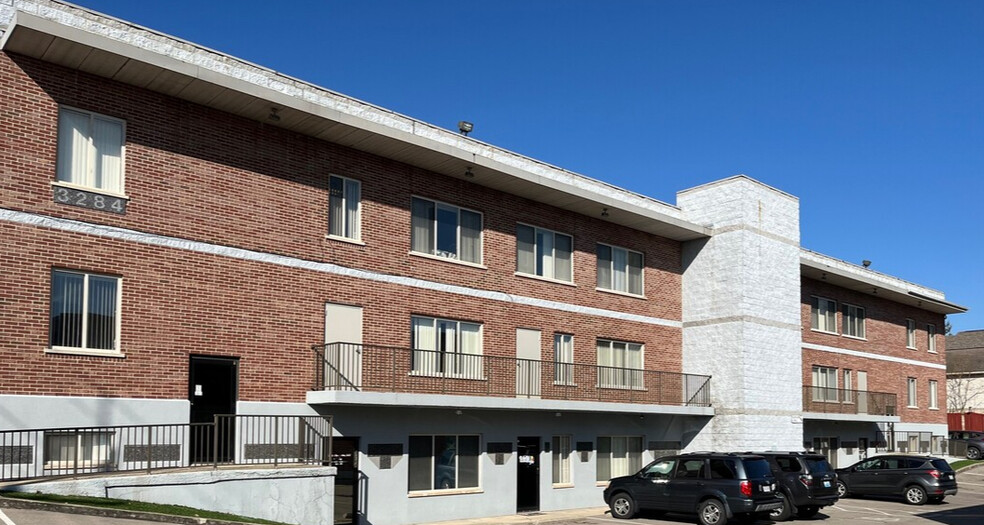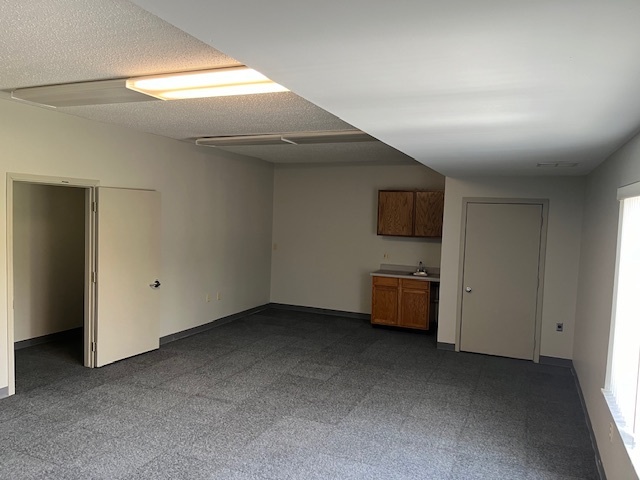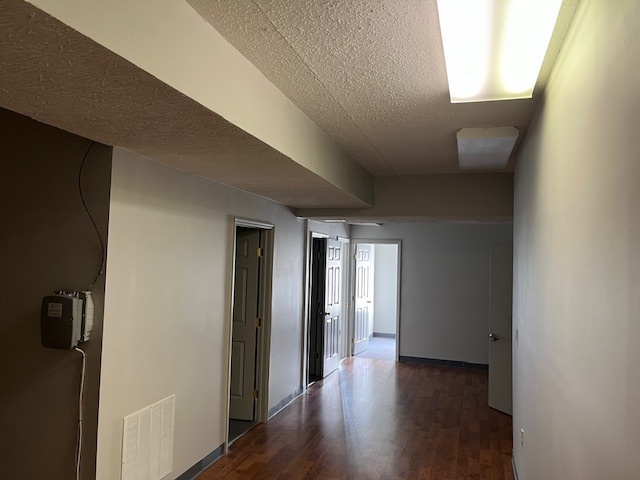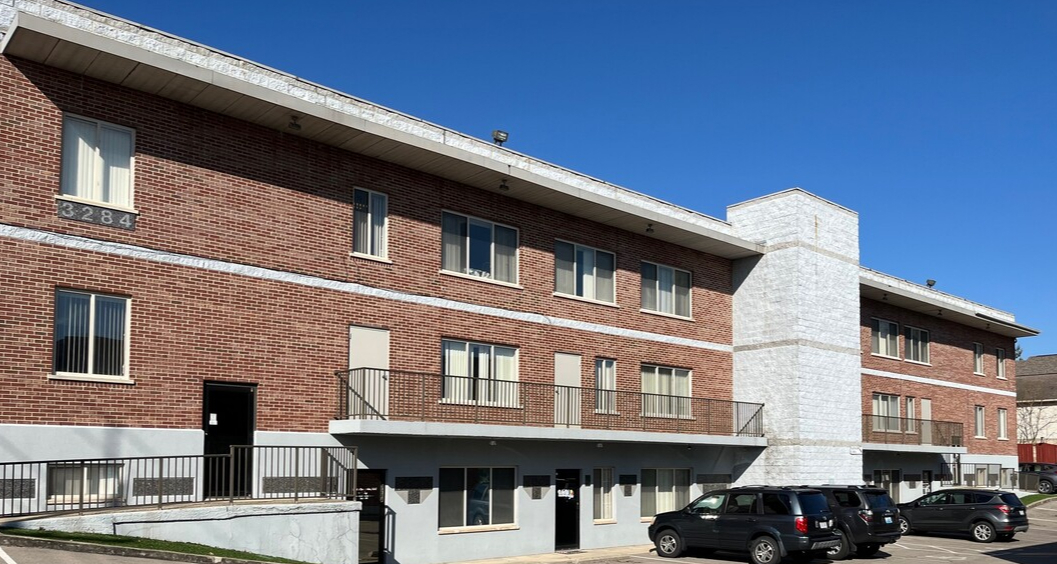
This feature is unavailable at the moment.
We apologize, but the feature you are trying to access is currently unavailable. We are aware of this issue and our team is working hard to resolve the matter.
Please check back in a few minutes. We apologize for the inconvenience.
- LoopNet Team
thank you

Your email has been sent!
3284 W North Bend Rd 3284 W North Bend Rd
380 - 2,340 SF of Office Space Available in Cincinnati, OH 45239



Highlights
- All Inclusive
- Open floors
- Suitable for All Business Sizes
- Lots of natural light
- Prime Location
- Competitive Rates
all available spaces(4)
Display Rental Rate as
- Space
- Size
- Term
- Rental Rate
- Space Use
- Condition
- Available
This store front space has private entrance and 2 private offices. Perfect for a small counseling office or an accounting office.
- Rate includes utilities, building services and property expenses
- Space is in Excellent Condition
- Fully Carpeted
- Emergency Lighting
- Wheelchair Accessible
- 2 Private Offices
- Central Air and Heating
- Natural Light
- Accent Lighting
Excellent space for professional use. Several private offices with reception area and conference area.
- Rate includes utilities, building services and property expenses
- 1 Conference Room
- Reception Area
- Corner Space
- Hardwood Floors
- 4 Private Offices
- Central Air and Heating
- Print/Copy Room
- Emergency Lighting
Large open space with small kitchenette area including sink. Can be partitioned to create a private office area.
- Rate includes utilities, building services and property expenses
- Mostly Open Floor Plan Layout
- Space is in Excellent Condition
- Balcony
- Open-Plan
- Fully Built-Out as Standard Office
- Finished Ceilings: 9’
- Central Air and Heating
- Natural Light
- Smoke Detector
Professional office space with private offices and open areas for reception and/or conference area.
- Rate includes utilities, building services and property expenses
- 3 Private Offices
- Central Air and Heating
- Corner Space
- Fully Built-Out as Standard Office
- Space is in Excellent Condition
- Fully Carpeted
- Natural Light
| Space | Size | Term | Rental Rate | Space Use | Condition | Available |
| 1st Floor, Ste 106 | 380 SF | Negotiable | $14.00 /SF/YR $1.17 /SF/MO $5,320 /YR $443.33 /MO | Office | - | Now |
| 2nd Floor, Ste 205 | 800 SF | Negotiable | $14.00 /SF/YR $1.17 /SF/MO $11,200 /YR $933.33 /MO | Office | Full Build-Out | Now |
| 3rd Floor, Ste 302 | 560 SF | Negotiable | $14.00 /SF/YR $1.17 /SF/MO $7,840 /YR $653.33 /MO | Office | Full Build-Out | Now |
| 3rd Floor, Ste 314 | 600 SF | 1-10 Years | $14.00 /SF/YR $1.17 /SF/MO $8,400 /YR $700.00 /MO | Office | Full Build-Out | Now |
1st Floor, Ste 106
| Size |
| 380 SF |
| Term |
| Negotiable |
| Rental Rate |
| $14.00 /SF/YR $1.17 /SF/MO $5,320 /YR $443.33 /MO |
| Space Use |
| Office |
| Condition |
| - |
| Available |
| Now |
2nd Floor, Ste 205
| Size |
| 800 SF |
| Term |
| Negotiable |
| Rental Rate |
| $14.00 /SF/YR $1.17 /SF/MO $11,200 /YR $933.33 /MO |
| Space Use |
| Office |
| Condition |
| Full Build-Out |
| Available |
| Now |
3rd Floor, Ste 302
| Size |
| 560 SF |
| Term |
| Negotiable |
| Rental Rate |
| $14.00 /SF/YR $1.17 /SF/MO $7,840 /YR $653.33 /MO |
| Space Use |
| Office |
| Condition |
| Full Build-Out |
| Available |
| Now |
3rd Floor, Ste 314
| Size |
| 600 SF |
| Term |
| 1-10 Years |
| Rental Rate |
| $14.00 /SF/YR $1.17 /SF/MO $8,400 /YR $700.00 /MO |
| Space Use |
| Office |
| Condition |
| Full Build-Out |
| Available |
| Now |
1st Floor, Ste 106
| Size | 380 SF |
| Term | Negotiable |
| Rental Rate | $14.00 /SF/YR |
| Space Use | Office |
| Condition | - |
| Available | Now |
This store front space has private entrance and 2 private offices. Perfect for a small counseling office or an accounting office.
- Rate includes utilities, building services and property expenses
- 2 Private Offices
- Space is in Excellent Condition
- Central Air and Heating
- Fully Carpeted
- Natural Light
- Emergency Lighting
- Accent Lighting
- Wheelchair Accessible
2nd Floor, Ste 205
| Size | 800 SF |
| Term | Negotiable |
| Rental Rate | $14.00 /SF/YR |
| Space Use | Office |
| Condition | Full Build-Out |
| Available | Now |
Excellent space for professional use. Several private offices with reception area and conference area.
- Rate includes utilities, building services and property expenses
- 4 Private Offices
- 1 Conference Room
- Central Air and Heating
- Reception Area
- Print/Copy Room
- Corner Space
- Emergency Lighting
- Hardwood Floors
3rd Floor, Ste 302
| Size | 560 SF |
| Term | Negotiable |
| Rental Rate | $14.00 /SF/YR |
| Space Use | Office |
| Condition | Full Build-Out |
| Available | Now |
Large open space with small kitchenette area including sink. Can be partitioned to create a private office area.
- Rate includes utilities, building services and property expenses
- Fully Built-Out as Standard Office
- Mostly Open Floor Plan Layout
- Finished Ceilings: 9’
- Space is in Excellent Condition
- Central Air and Heating
- Balcony
- Natural Light
- Open-Plan
- Smoke Detector
3rd Floor, Ste 314
| Size | 600 SF |
| Term | 1-10 Years |
| Rental Rate | $14.00 /SF/YR |
| Space Use | Office |
| Condition | Full Build-Out |
| Available | Now |
Professional office space with private offices and open areas for reception and/or conference area.
- Rate includes utilities, building services and property expenses
- Fully Built-Out as Standard Office
- 3 Private Offices
- Space is in Excellent Condition
- Central Air and Heating
- Fully Carpeted
- Corner Space
- Natural Light
Property Overview
This is your ideal workspace at our neighborhood office, where we offer a diverse range of spaces tailored to meet your specific needs. From cozy 350 sqft single-room offices to expansive 2,000 sqft suites featuring walk-out balconies, we have the perfect environment for businesses of all sizes. Our build-to-suit options allow you to customize your workspace, ensuring it aligns seamlessly with your vision and requirements. Whether you're a solo entrepreneur, a growing startup, or an established business, we have the ideal space for you. Parking is never a concern with ample spaces available, providing convenience for you and your clients. Our prime location on busy North Bend Road, just East of the North Bend Rd & Cheviot Rd intersection near La Salle High School, ensures visibility and accessibility. Beyond being a place to work, our neighborhood office is a thriving community that fosters collaboration and success. You benefit from competitive rates and flexible terms, including short-term leases, making the establishment of your presence in this vibrant area both attractive and practical. Take the next step in elevating your business by choosing a workspace that reflects your professional aspirations. Contact us today to secure your spot in this vibrant and dynamic office environment!
- Wheelchair Accessible
- Natural Light
- Open-Plan
PROPERTY FACTS
Presented by

3284 W North Bend Rd | 3284 W North Bend Rd
Hmm, there seems to have been an error sending your message. Please try again.
Thanks! Your message was sent.











