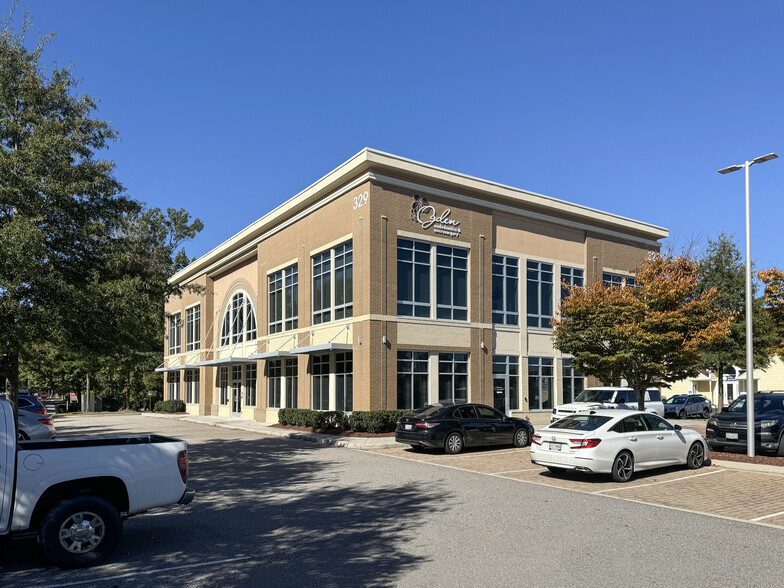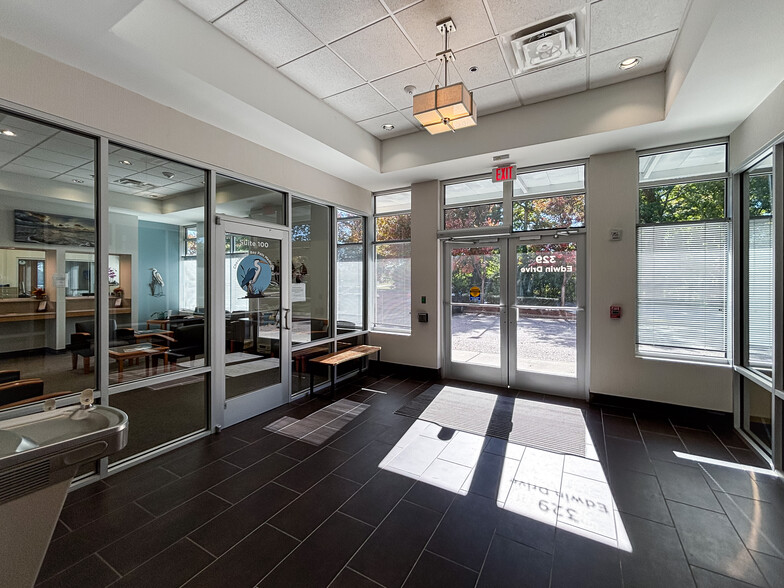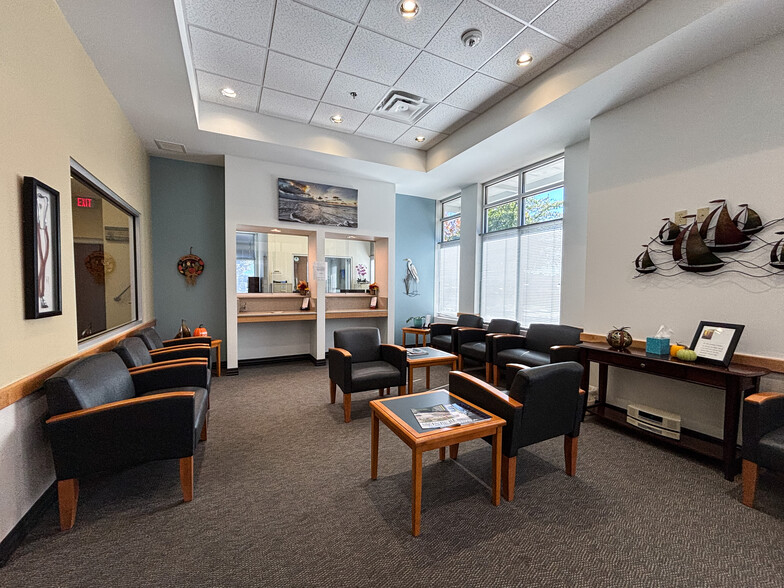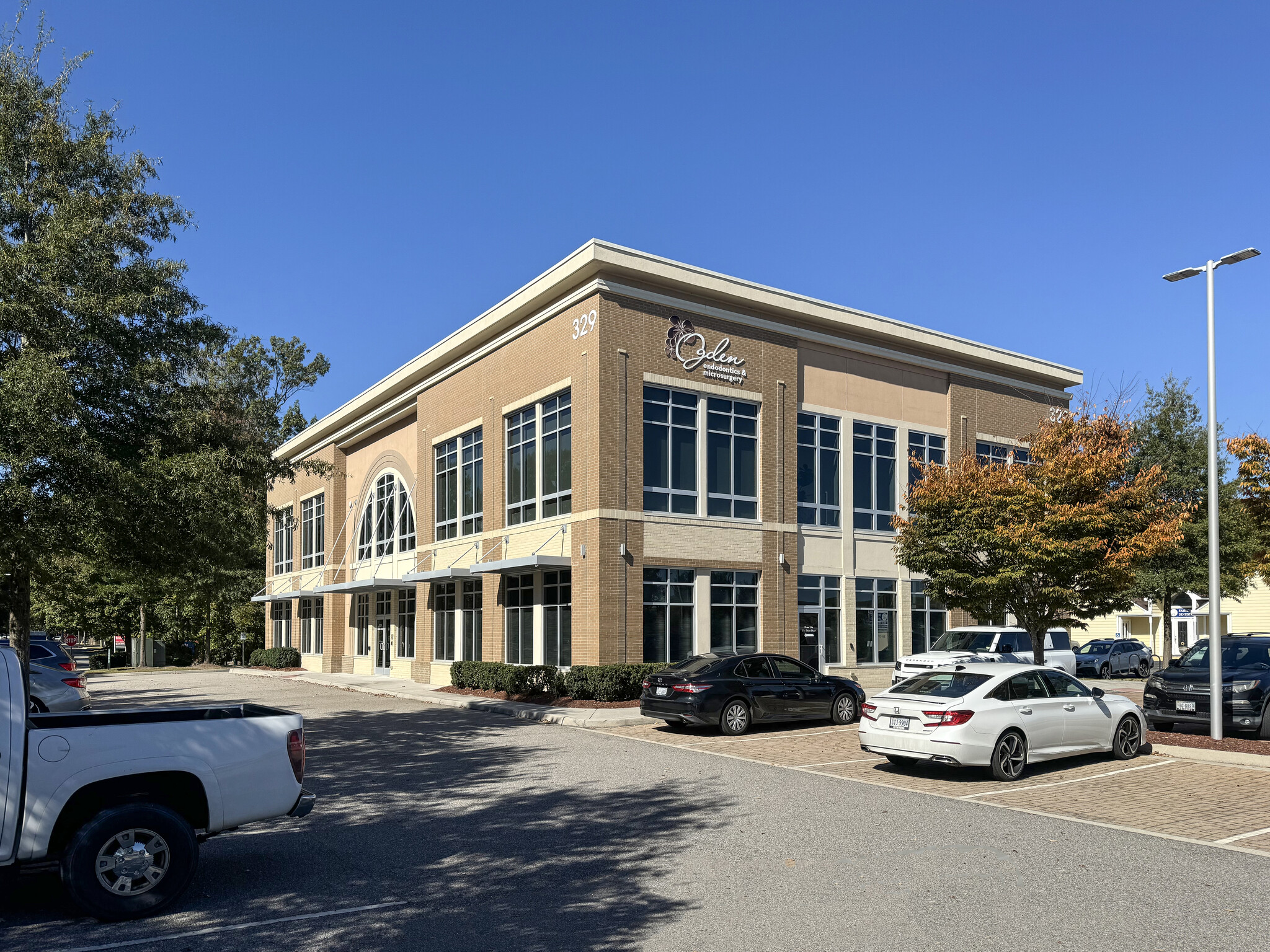
This feature is unavailable at the moment.
We apologize, but the feature you are trying to access is currently unavailable. We are aware of this issue and our team is working hard to resolve the matter.
Please check back in a few minutes. We apologize for the inconvenience.
- LoopNet Team
thank you

Your email has been sent!
329 Edwin Dr
5,558 SF of Office/Medical Space Available in Virginia Beach, VA 23452



Highlights
- Fully built out 1st floor medical office space. Ideal for plastic surgeon, hand surgeon, pain management, or other physicians who perform procedures.
- Monument signage available.
- Building overlooks Mount Trashmore Park offering beautiful lake views and walking trails.
- Bike rack.
all available space(1)
Display Rental Rate as
- Space
- Size
- Term
- Rental Rate
- Space Use
- Condition
- Available
Well-appointed, fully built out first floor medical and surgical office space. Two waiting areas; evaluation side with reception area and OR side. 6 exam rooms, 3 offices (doctor's, office manager and billing), nurse station with built-in workstations, 2 large OR/procedure rooms. 1 with OR light. Separate HVAC to each room. Rooms are lead lined for x-ray and fluoroscopy, Medical gases (oxygen and air) and suction piped into rooms. Postoperative recovery area with wall oxygen. Clean/dirty room with washer and dryer hookups (110v / 220v available). 2-patient restrooms, and 1-private restroom. Two storage rooms. Phase 3 electric. Generac Natural Gas QuietSource Series Standby Generator 48 kw. Automatic Isochronous Electronic Governor. Furniture and electronics (computers, printers, scanners, BP machines. etc.). Washer/dryer. Negotiable.
- Listed lease rate plus proportional share of the utilities and cleaning cost
- Fits 14 - 45 People
- Space is in Excellent Condition
- Two waiting areas
- Fully Built-Out as Standard Medical Space
- 9 Private Offices
- Reception Area
- Nurse's station
| Space | Size | Term | Rental Rate | Space Use | Condition | Available |
| 1st Floor, Ste 100 | 5,558 SF | 7-10 Years | $27.00 /SF/YR $2.25 /SF/MO $150,066 /YR $12,506 /MO | Office/Medical | Full Build-Out | January 01, 2025 |
1st Floor, Ste 100
| Size |
| 5,558 SF |
| Term |
| 7-10 Years |
| Rental Rate |
| $27.00 /SF/YR $2.25 /SF/MO $150,066 /YR $12,506 /MO |
| Space Use |
| Office/Medical |
| Condition |
| Full Build-Out |
| Available |
| January 01, 2025 |
1st Floor, Ste 100
| Size | 5,558 SF |
| Term | 7-10 Years |
| Rental Rate | $27.00 /SF/YR |
| Space Use | Office/Medical |
| Condition | Full Build-Out |
| Available | January 01, 2025 |
Well-appointed, fully built out first floor medical and surgical office space. Two waiting areas; evaluation side with reception area and OR side. 6 exam rooms, 3 offices (doctor's, office manager and billing), nurse station with built-in workstations, 2 large OR/procedure rooms. 1 with OR light. Separate HVAC to each room. Rooms are lead lined for x-ray and fluoroscopy, Medical gases (oxygen and air) and suction piped into rooms. Postoperative recovery area with wall oxygen. Clean/dirty room with washer and dryer hookups (110v / 220v available). 2-patient restrooms, and 1-private restroom. Two storage rooms. Phase 3 electric. Generac Natural Gas QuietSource Series Standby Generator 48 kw. Automatic Isochronous Electronic Governor. Furniture and electronics (computers, printers, scanners, BP machines. etc.). Washer/dryer. Negotiable.
- Listed lease rate plus proportional share of the utilities and cleaning cost
- Fully Built-Out as Standard Medical Space
- Fits 14 - 45 People
- 9 Private Offices
- Space is in Excellent Condition
- Reception Area
- Two waiting areas
- Nurse's station
Property Overview
Two-story medical office building located at the corner of Edwin Drive and Expressway Drive overlooking Mount Trashmore Park, offering lake views and walking trails. The building is only 1.5 miles from The Town Center of Virginia Beach and the Central Business District at Pembroke. Proximity to Lake Trashmore YMCA, dining, shopping, and hotels. Excellent access to I-264 at Independence/Pembroke exit. Monument signage available. Proximity to local hospitals. Ideal for plastic surgeon, hand surgeon, pain management, dermatologist, orthopedic surgeon, cardiologist, or other physicians who perform procedures.
- Controlled Access
- Waterfront
- Wheelchair Accessible
- High Ceilings
- Monument Signage
PROPERTY FACTS
Presented by

329 Edwin Dr
Hmm, there seems to have been an error sending your message. Please try again.
Thanks! Your message was sent.



