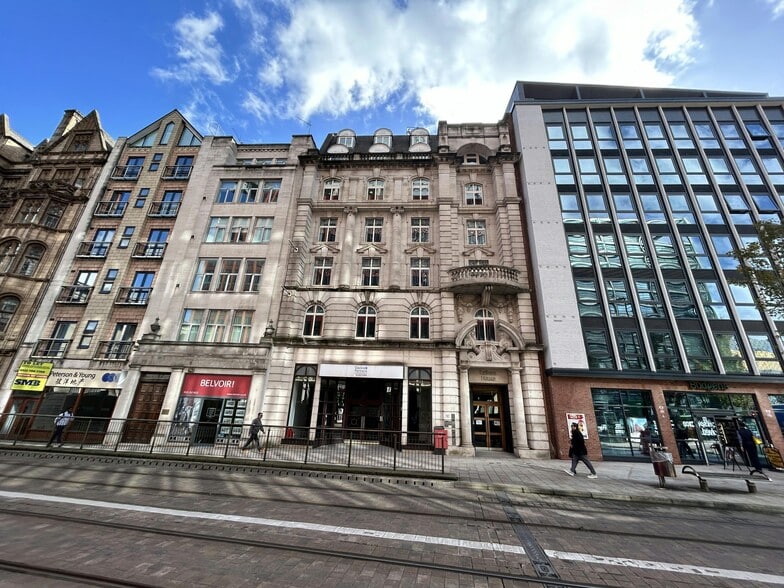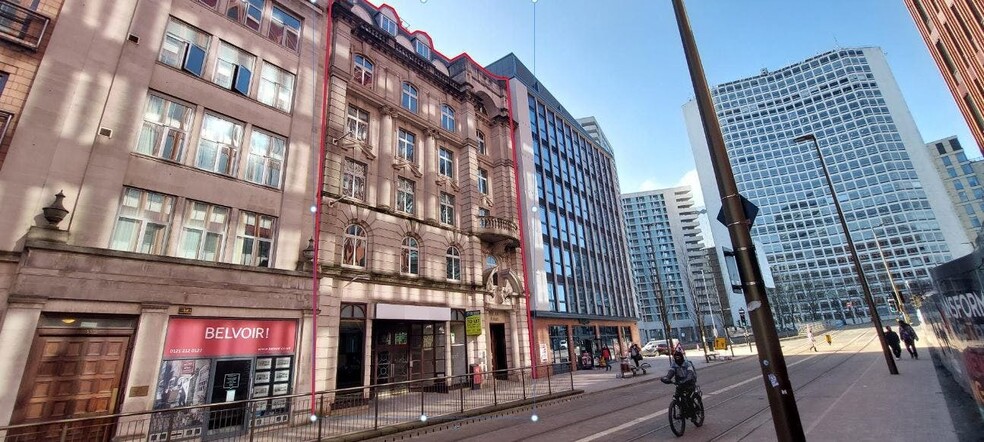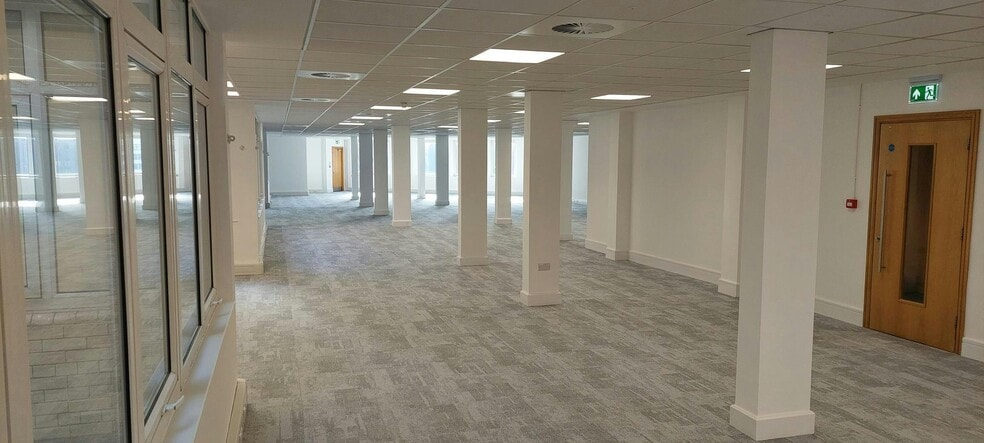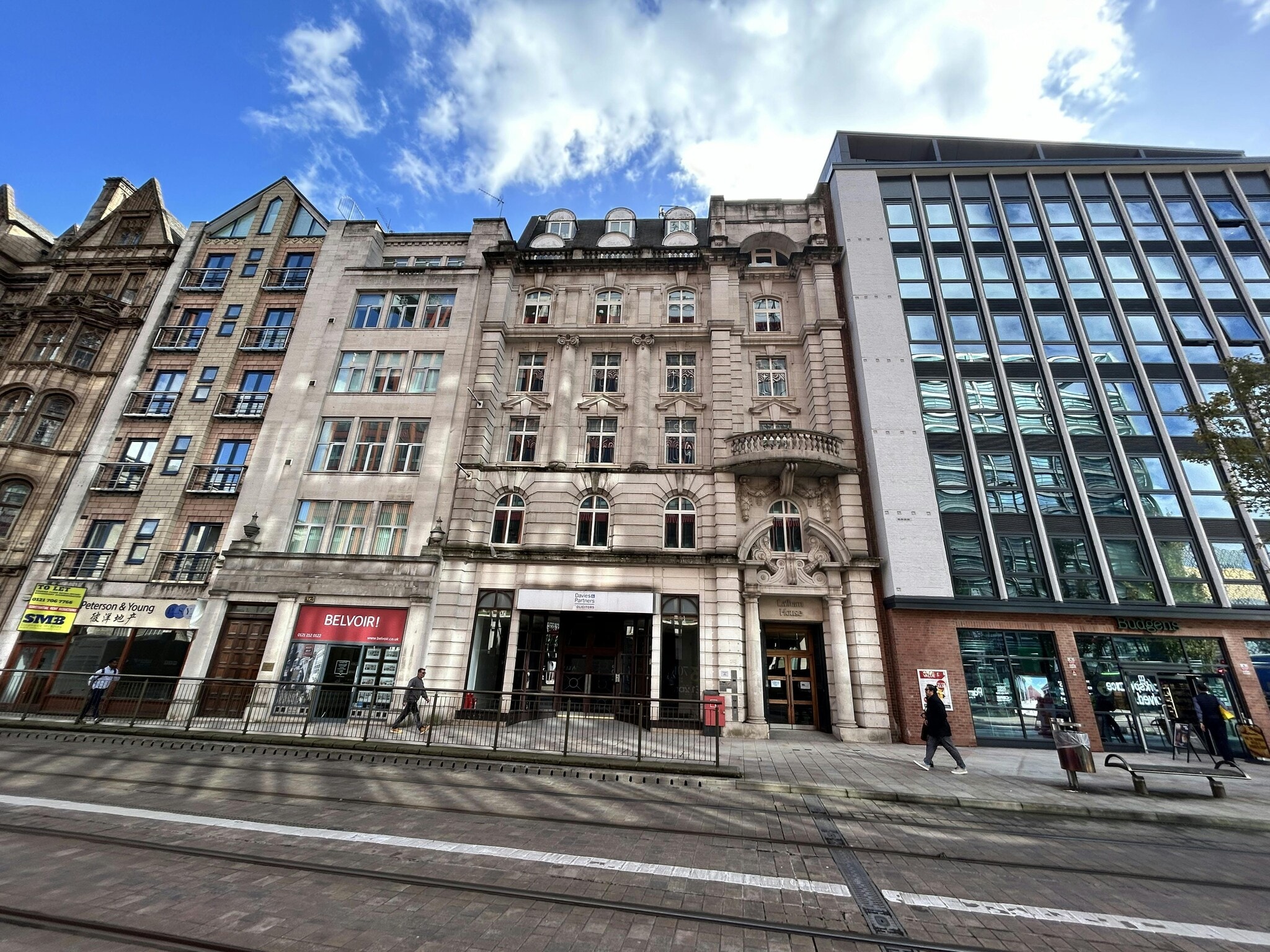Your email has been sent.
HIGHLIGHTS
- Quality City Centre office space with rents from just £19 per sq ft.
- EPC 'C' rating.
- Open plan floor plates.
- New VRF heating and cooling system.
- Abundance of local amenities.
- 2 passenger lifts to all floors.
- Full fibre connectivity.
- On-site parking.
- Highly sought after location overlooking Paradise Development Scheme.
- Excellent transportation links.
- LED Lighting.
- Demised kitchen facilities.
- Good levels of natural daylight.
- DDA Compliant.
- 24/7 access.
- Secure basement cycle racks and shower facilities.
ALL AVAILABLE SPACES(7)
Display Rental Rate as
- SPACE
- SIZE
- TERM
- RENTAL RATE
- SPACE USE
- CONDITION
- AVAILABLE
The property is available on new terms to be agreed.
- Use Class: E
- Mostly Open Floor Plan Layout
- Can be combined with additional space(s) for up to 20,956 SF of adjacent space
- Kitchen
- Common Parts WC Facilities
- Lift access to all floors
- Partially Built-Out as Standard Office
- Fits 10 - 30 People
- Central Air and Heating
- Energy Performance Rating - C
- Predominantly open plan floors
- EPC 'C' rating
Front suite
- Use Class: E
- Mostly Open Floor Plan Layout
- Can be combined with additional space(s) for up to 20,956 SF of adjacent space
- Kitchen
- Common Parts WC Facilities
- Lift access to all floors
- Partially Built-Out as Standard Office
- Fits 4 - 10 People
- Central Air and Heating
- Energy Performance Rating - C
- Predominantly open plan floors
- EPC 'C' rating
Rear suite
- Use Class: E
- Mostly Open Floor Plan Layout
- Can be combined with additional space(s) for up to 20,956 SF of adjacent space
- Kitchen
- Common Parts WC Facilities
- Lift access to all floors
- Partially Built-Out as Standard Office
- Fits 8 - 24 People
- Central Air and Heating
- Energy Performance Rating - C
- Predominantly open plan floors
- EPC 'C' rating
The property is available on new terms to be agreed.
- Use Class: E
- Mostly Open Floor Plan Layout
- Can be combined with additional space(s) for up to 20,956 SF of adjacent space
- Kitchen
- Common Parts WC Facilities
- Lift access to all floors
- Partially Built-Out as Standard Office
- Fits 11 - 33 People
- Central Air and Heating
- Energy Performance Rating - C
- Predominantly open plan floors
- EPC 'C' rating
The property is available on new terms to be agreed.
- Use Class: E
- Mostly Open Floor Plan Layout
- Can be combined with additional space(s) for up to 20,956 SF of adjacent space
- Kitchen
- Common Parts WC Facilities
- Lift access to all floors
- Partially Built-Out as Standard Office
- Fits 11 - 33 People
- Central Air and Heating
- Energy Performance Rating - C
- Predominantly open plan floors
- EPC 'C' rating
The property is available on new terms to be agreed.
- Use Class: E
- Mostly Open Floor Plan Layout
- Can be combined with additional space(s) for up to 20,956 SF of adjacent space
- Kitchen
- Common Parts WC Facilities
- Lift access to all floors
- Partially Built-Out as Standard Office
- Fits 11 - 34 People
- Central Air and Heating
- Energy Performance Rating - C
- Predominantly open plan floors
- EPC 'C' rating
The property is available on new terms to be agreed.
- Use Class: E
- Mostly Open Floor Plan Layout
- Can be combined with additional space(s) for up to 20,956 SF of adjacent space
- Kitchen
- Common Parts WC Facilities
- Lift access to all floors
- Partially Built-Out as Standard Office
- Fits 3 - 8 People
- Central Air and Heating
- Energy Performance Rating - C
- Predominantly open plan floors
- EPC 'C' rating
| Space | Size | Term | Rental Rate | Space Use | Condition | Available |
| Ground | 3,731 SF | Negotiable | $25.43 /SF/YR $2.12 /SF/MO $94,879 /YR $7,907 /MO | Office | Partial Build-Out | Pending |
| 1st Floor, Ste Front | 1,208 SF | Negotiable | $25.43 /SF/YR $2.12 /SF/MO $30,719 /YR $2,560 /MO | Office | Partial Build-Out | Now |
| 1st Floor, Ste Rear | 2,895 SF | Negotiable | $25.43 /SF/YR $2.12 /SF/MO $73,620 /YR $6,135 /MO | Office | Partial Build-Out | Now |
| 2nd Floor | 4,019 SF | Negotiable | $25.43 /SF/YR $2.12 /SF/MO $102,203 /YR $8,517 /MO | Office | Partial Build-Out | Now |
| 3rd Floor | 4,025 SF | Negotiable | $25.43 /SF/YR $2.12 /SF/MO $102,356 /YR $8,530 /MO | Office | Partial Build-Out | Now |
| 4th Floor | 4,127 SF | Negotiable | $25.43 /SF/YR $2.12 /SF/MO $104,949 /YR $8,746 /MO | Office | Partial Build-Out | Now |
| 5th Floor | 951 SF | Negotiable | $25.43 /SF/YR $2.12 /SF/MO $24,184 /YR $2,015 /MO | Office | Partial Build-Out | Now |
Ground
| Size |
| 3,731 SF |
| Term |
| Negotiable |
| Rental Rate |
| $25.43 /SF/YR $2.12 /SF/MO $94,879 /YR $7,907 /MO |
| Space Use |
| Office |
| Condition |
| Partial Build-Out |
| Available |
| Pending |
1st Floor, Ste Front
| Size |
| 1,208 SF |
| Term |
| Negotiable |
| Rental Rate |
| $25.43 /SF/YR $2.12 /SF/MO $30,719 /YR $2,560 /MO |
| Space Use |
| Office |
| Condition |
| Partial Build-Out |
| Available |
| Now |
1st Floor, Ste Rear
| Size |
| 2,895 SF |
| Term |
| Negotiable |
| Rental Rate |
| $25.43 /SF/YR $2.12 /SF/MO $73,620 /YR $6,135 /MO |
| Space Use |
| Office |
| Condition |
| Partial Build-Out |
| Available |
| Now |
2nd Floor
| Size |
| 4,019 SF |
| Term |
| Negotiable |
| Rental Rate |
| $25.43 /SF/YR $2.12 /SF/MO $102,203 /YR $8,517 /MO |
| Space Use |
| Office |
| Condition |
| Partial Build-Out |
| Available |
| Now |
3rd Floor
| Size |
| 4,025 SF |
| Term |
| Negotiable |
| Rental Rate |
| $25.43 /SF/YR $2.12 /SF/MO $102,356 /YR $8,530 /MO |
| Space Use |
| Office |
| Condition |
| Partial Build-Out |
| Available |
| Now |
4th Floor
| Size |
| 4,127 SF |
| Term |
| Negotiable |
| Rental Rate |
| $25.43 /SF/YR $2.12 /SF/MO $104,949 /YR $8,746 /MO |
| Space Use |
| Office |
| Condition |
| Partial Build-Out |
| Available |
| Now |
5th Floor
| Size |
| 951 SF |
| Term |
| Negotiable |
| Rental Rate |
| $25.43 /SF/YR $2.12 /SF/MO $24,184 /YR $2,015 /MO |
| Space Use |
| Office |
| Condition |
| Partial Build-Out |
| Available |
| Now |
Ground
| Size | 3,731 SF |
| Term | Negotiable |
| Rental Rate | $25.43 /SF/YR |
| Space Use | Office |
| Condition | Partial Build-Out |
| Available | Pending |
The property is available on new terms to be agreed.
- Use Class: E
- Partially Built-Out as Standard Office
- Mostly Open Floor Plan Layout
- Fits 10 - 30 People
- Can be combined with additional space(s) for up to 20,956 SF of adjacent space
- Central Air and Heating
- Kitchen
- Energy Performance Rating - C
- Common Parts WC Facilities
- Predominantly open plan floors
- Lift access to all floors
- EPC 'C' rating
1st Floor, Ste Front
| Size | 1,208 SF |
| Term | Negotiable |
| Rental Rate | $25.43 /SF/YR |
| Space Use | Office |
| Condition | Partial Build-Out |
| Available | Now |
Front suite
- Use Class: E
- Partially Built-Out as Standard Office
- Mostly Open Floor Plan Layout
- Fits 4 - 10 People
- Can be combined with additional space(s) for up to 20,956 SF of adjacent space
- Central Air and Heating
- Kitchen
- Energy Performance Rating - C
- Common Parts WC Facilities
- Predominantly open plan floors
- Lift access to all floors
- EPC 'C' rating
1st Floor, Ste Rear
| Size | 2,895 SF |
| Term | Negotiable |
| Rental Rate | $25.43 /SF/YR |
| Space Use | Office |
| Condition | Partial Build-Out |
| Available | Now |
Rear suite
- Use Class: E
- Partially Built-Out as Standard Office
- Mostly Open Floor Plan Layout
- Fits 8 - 24 People
- Can be combined with additional space(s) for up to 20,956 SF of adjacent space
- Central Air and Heating
- Kitchen
- Energy Performance Rating - C
- Common Parts WC Facilities
- Predominantly open plan floors
- Lift access to all floors
- EPC 'C' rating
2nd Floor
| Size | 4,019 SF |
| Term | Negotiable |
| Rental Rate | $25.43 /SF/YR |
| Space Use | Office |
| Condition | Partial Build-Out |
| Available | Now |
The property is available on new terms to be agreed.
- Use Class: E
- Partially Built-Out as Standard Office
- Mostly Open Floor Plan Layout
- Fits 11 - 33 People
- Can be combined with additional space(s) for up to 20,956 SF of adjacent space
- Central Air and Heating
- Kitchen
- Energy Performance Rating - C
- Common Parts WC Facilities
- Predominantly open plan floors
- Lift access to all floors
- EPC 'C' rating
3rd Floor
| Size | 4,025 SF |
| Term | Negotiable |
| Rental Rate | $25.43 /SF/YR |
| Space Use | Office |
| Condition | Partial Build-Out |
| Available | Now |
The property is available on new terms to be agreed.
- Use Class: E
- Partially Built-Out as Standard Office
- Mostly Open Floor Plan Layout
- Fits 11 - 33 People
- Can be combined with additional space(s) for up to 20,956 SF of adjacent space
- Central Air and Heating
- Kitchen
- Energy Performance Rating - C
- Common Parts WC Facilities
- Predominantly open plan floors
- Lift access to all floors
- EPC 'C' rating
4th Floor
| Size | 4,127 SF |
| Term | Negotiable |
| Rental Rate | $25.43 /SF/YR |
| Space Use | Office |
| Condition | Partial Build-Out |
| Available | Now |
The property is available on new terms to be agreed.
- Use Class: E
- Partially Built-Out as Standard Office
- Mostly Open Floor Plan Layout
- Fits 11 - 34 People
- Can be combined with additional space(s) for up to 20,956 SF of adjacent space
- Central Air and Heating
- Kitchen
- Energy Performance Rating - C
- Common Parts WC Facilities
- Predominantly open plan floors
- Lift access to all floors
- EPC 'C' rating
5th Floor
| Size | 951 SF |
| Term | Negotiable |
| Rental Rate | $25.43 /SF/YR |
| Space Use | Office |
| Condition | Partial Build-Out |
| Available | Now |
The property is available on new terms to be agreed.
- Use Class: E
- Partially Built-Out as Standard Office
- Mostly Open Floor Plan Layout
- Fits 3 - 8 People
- Can be combined with additional space(s) for up to 20,956 SF of adjacent space
- Central Air and Heating
- Kitchen
- Energy Performance Rating - C
- Common Parts WC Facilities
- Predominantly open plan floors
- Lift access to all floors
- EPC 'C' rating
PROPERTY OVERVIEW
Latham House comprises a ground floor retail premises with potential for cafe/leisure use, with adjacent double doors providing level access to a manned reception providing access to the six floors of office space above. The offices are accessed via a large staircase off the reception, or two lifts leading to all floors. Occupiers in the building include Birmingham Voluntary Service Council, Davies & Partners Solicitors and Robert McAlpine. The available floors are undergoing refurbishment to provide predominantly open plan office floors with good level so natural light, kitchen faciltiies and WCs on all floors.
- 24 Hour Access
- Controlled Access
- Security System
- Signage
- Air Conditioning
PROPERTY FACTS
Presented by

Latham House | 33-34 Paradise St
Hmm, there seems to have been an error sending your message. Please try again.
Thanks! Your message was sent.





