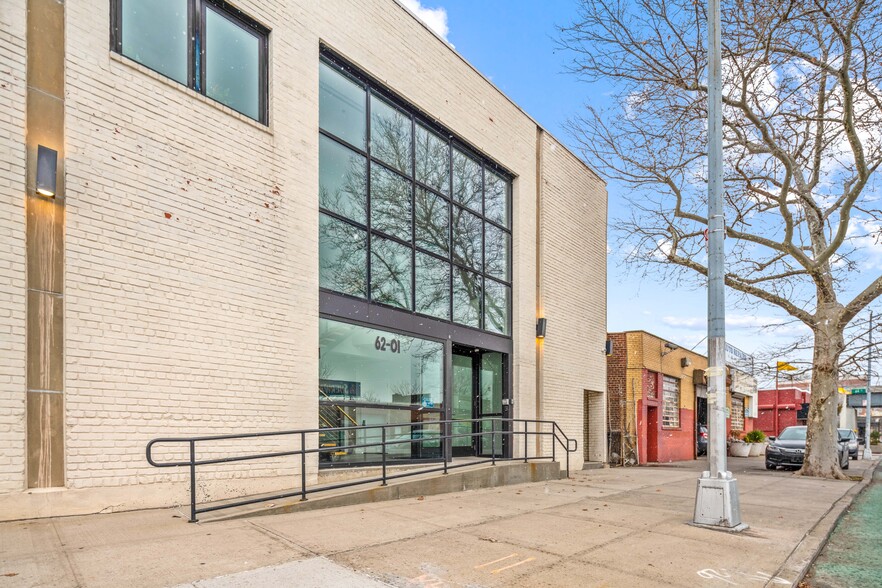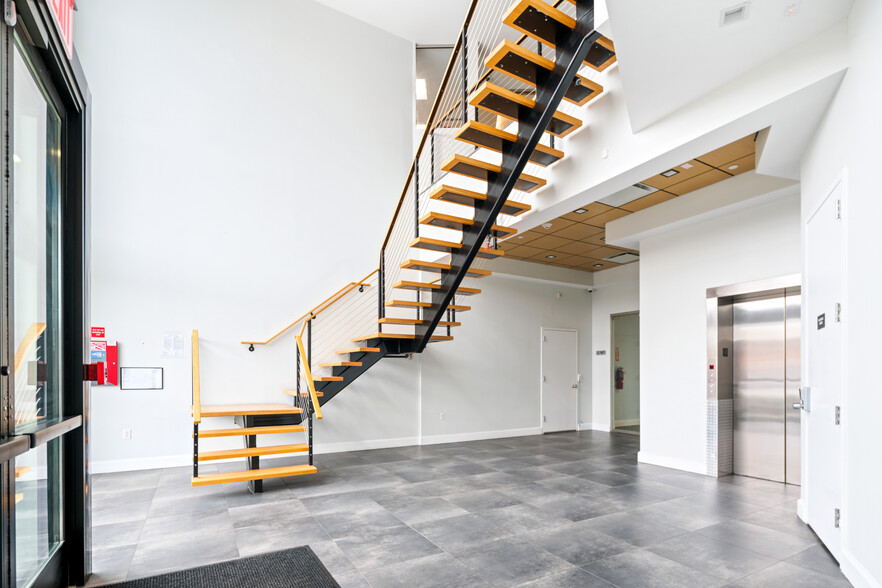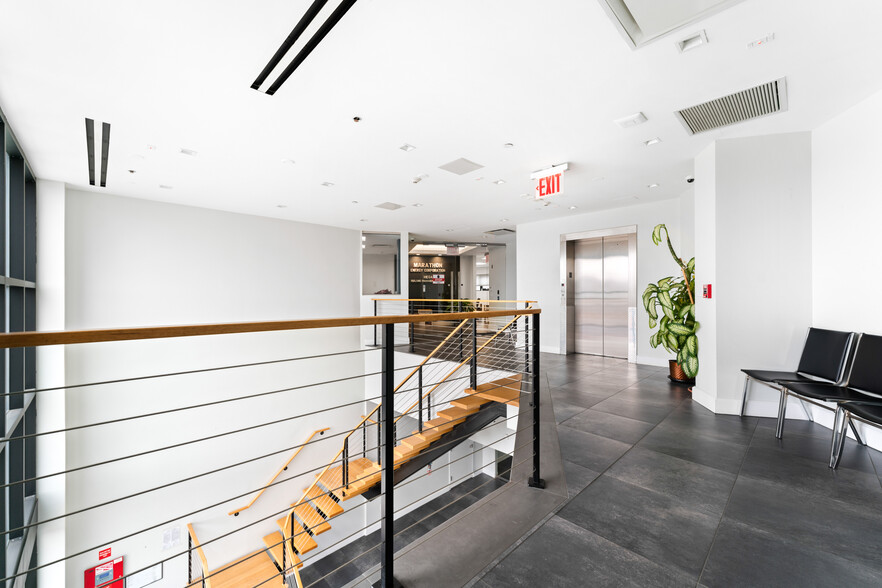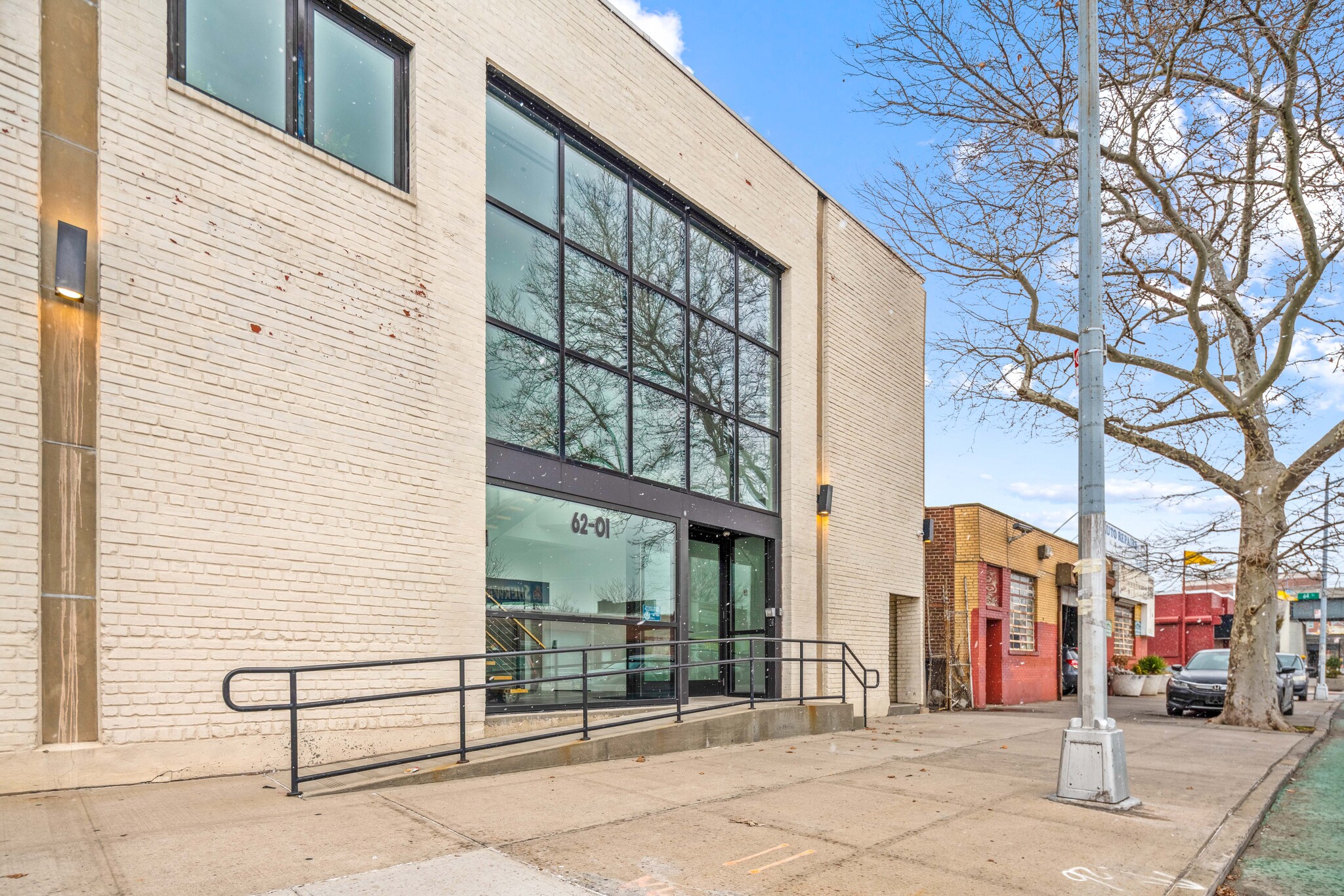
This feature is unavailable at the moment.
We apologize, but the feature you are trying to access is currently unavailable. We are aware of this issue and our team is working hard to resolve the matter.
Please check back in a few minutes. We apologize for the inconvenience.
- LoopNet Team
thank you

Your email has been sent!
62 01 34th Avenue 33-53 62nd St
7,500 SF of Office Space Available in Woodside, NY 11377



Highlights
- Additional space available in the Cellar Level
- Equipped with Elevator, Sprinkler System and Fire Alarm
- 10 Parking Spaces
Features
all available space(1)
Display Rental Rate as
- Space
- Size
- Term
- Rental Rate
- Space Use
- Condition
- Available
- High-End Office Build-Out - Full HVAC System plus Radiant Heated Flooring on 2nd Floor - Modern building with large windows and stucco façade - Open, customizable floor plan with multiple restrooms - Equipped with Elevator, Sprinkler System and Fire Alarm - Additional space available in the Cellar Level - 24/7 Access Control System with Multiple Security Points - 10 Car Parking Available
- Listed rate may not include certain utilities, building services and property expenses
- Mostly Open Floor Plan Layout
- 8 Private Offices
- High End Trophy Space
- Reception Area
- Elevator Access
- Private Restrooms
- Recessed Lighting
- After Hours HVAC Available
- Atrium
- Open-Plan
- Fully Built-Out as Standard Office
- Fits 19 - 60 People
- 2 Conference Rooms
- Central Air and Heating
- Kitchen
- Balcony
- Security System
- Natural Light
- Shower Facilities
- DDA Compliant
| Space | Size | Term | Rental Rate | Space Use | Condition | Available |
| 2nd Floor | 7,500 SF | Negotiable | $35.00 /SF/YR $2.92 /SF/MO $262,500 /YR $21,875 /MO | Office | Full Build-Out | 60 Days |
2nd Floor
| Size |
| 7,500 SF |
| Term |
| Negotiable |
| Rental Rate |
| $35.00 /SF/YR $2.92 /SF/MO $262,500 /YR $21,875 /MO |
| Space Use |
| Office |
| Condition |
| Full Build-Out |
| Available |
| 60 Days |
2nd Floor
| Size | 7,500 SF |
| Term | Negotiable |
| Rental Rate | $35.00 /SF/YR |
| Space Use | Office |
| Condition | Full Build-Out |
| Available | 60 Days |
- High-End Office Build-Out - Full HVAC System plus Radiant Heated Flooring on 2nd Floor - Modern building with large windows and stucco façade - Open, customizable floor plan with multiple restrooms - Equipped with Elevator, Sprinkler System and Fire Alarm - Additional space available in the Cellar Level - 24/7 Access Control System with Multiple Security Points - 10 Car Parking Available
- Listed rate may not include certain utilities, building services and property expenses
- Fully Built-Out as Standard Office
- Mostly Open Floor Plan Layout
- Fits 19 - 60 People
- 8 Private Offices
- 2 Conference Rooms
- High End Trophy Space
- Central Air and Heating
- Reception Area
- Kitchen
- Elevator Access
- Balcony
- Private Restrooms
- Security System
- Recessed Lighting
- Natural Light
- After Hours HVAC Available
- Shower Facilities
- Atrium
- DDA Compliant
- Open-Plan
Property Overview
- High-End Office Build-Out - Full HVAC System plus Radiant Heated Flooring on 2nd Floor - Modern building with large windows and stucco façade - Open, customizable floor plan with multiple restrooms
Warehouse FACILITY FACTS
Presented by

62 01 34th Avenue | 33-53 62nd St
Hmm, there seems to have been an error sending your message. Please try again.
Thanks! Your message was sent.





