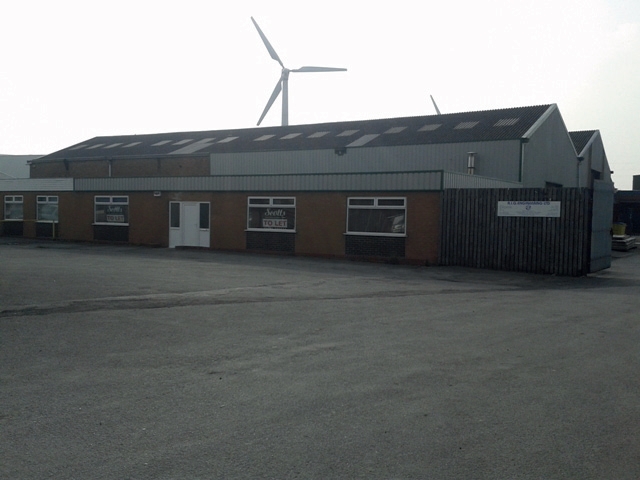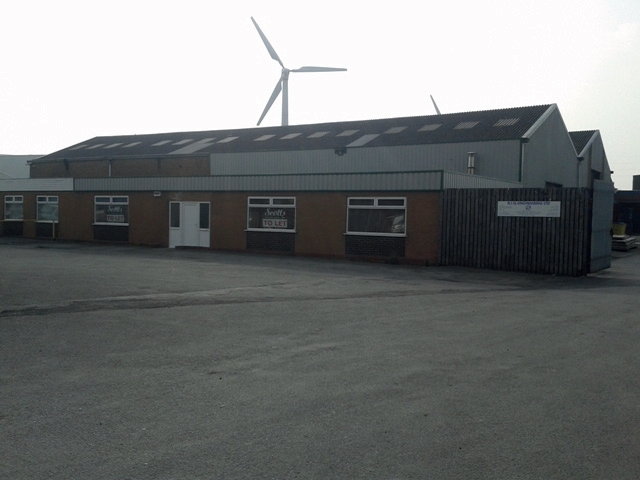
This feature is unavailable at the moment.
We apologize, but the feature you are trying to access is currently unavailable. We are aware of this issue and our team is working hard to resolve the matter.
Please check back in a few minutes. We apologize for the inconvenience.
- LoopNet Team
thank you

Your email has been sent!
33 Copenhagen Rd
6,288 SF of Industrial Space Available in Hull HU7 0XQ

Highlights
- Well established industrial location
- Shared service yard
- Dedicated car parking
all available space(1)
Display Rental Rate as
- Space
- Size
- Term
- Rental Rate
- Space Use
- Condition
- Available
The property comprises two interlinking steel portal framed industrial units with single storey offices to the front elevation. The offices briefly comprise a central entrance lobby with a range of private offices and staff facilities located off the main corridor. The industrial aspect is built to an eaves height of approximately 5.2 metres with vehicular access being provided to both units by a set of sliding wooden doors to the western unit and shutter doors to the eastern unit. The property benefits from mains three phase electricity, gas and water. Externally the property benefits from dedicated car parking to the front, together with the use of a shared service yard.
- Use Class: B2
- Energy Performance Rating - C
- Open Plan Workshop
- Includes 1,700 SF of dedicated office space
- Natural Light
- Concrete Flooring
| Space | Size | Term | Rental Rate | Space Use | Condition | Available |
| Ground | 6,288 SF | Negotiable | $6.32 /SF/YR $0.53 /SF/MO $39,764 /YR $3,314 /MO | Industrial | Partial Build-Out | Now |
Ground
| Size |
| 6,288 SF |
| Term |
| Negotiable |
| Rental Rate |
| $6.32 /SF/YR $0.53 /SF/MO $39,764 /YR $3,314 /MO |
| Space Use |
| Industrial |
| Condition |
| Partial Build-Out |
| Available |
| Now |
Ground
| Size | 6,288 SF |
| Term | Negotiable |
| Rental Rate | $6.32 /SF/YR |
| Space Use | Industrial |
| Condition | Partial Build-Out |
| Available | Now |
The property comprises two interlinking steel portal framed industrial units with single storey offices to the front elevation. The offices briefly comprise a central entrance lobby with a range of private offices and staff facilities located off the main corridor. The industrial aspect is built to an eaves height of approximately 5.2 metres with vehicular access being provided to both units by a set of sliding wooden doors to the western unit and shutter doors to the eastern unit. The property benefits from mains three phase electricity, gas and water. Externally the property benefits from dedicated car parking to the front, together with the use of a shared service yard.
- Use Class: B2
- Includes 1,700 SF of dedicated office space
- Energy Performance Rating - C
- Natural Light
- Open Plan Workshop
- Concrete Flooring
Property Overview
The property is located on Copenhagen Road within Sutton Fields Industrial Estate, close to Holwell Road, and is just 3 miles north of Kingston upon Hull’s city centre. Road communications are excellent with Holwell Road forming part of the inner city ring road, which in turn provides direct access to the city centre, docks and national motorway networks.
Service FACILITY FACTS
Learn More About Renting Industrial Properties
Presented by

33 Copenhagen Rd
Hmm, there seems to have been an error sending your message. Please try again.
Thanks! Your message was sent.






