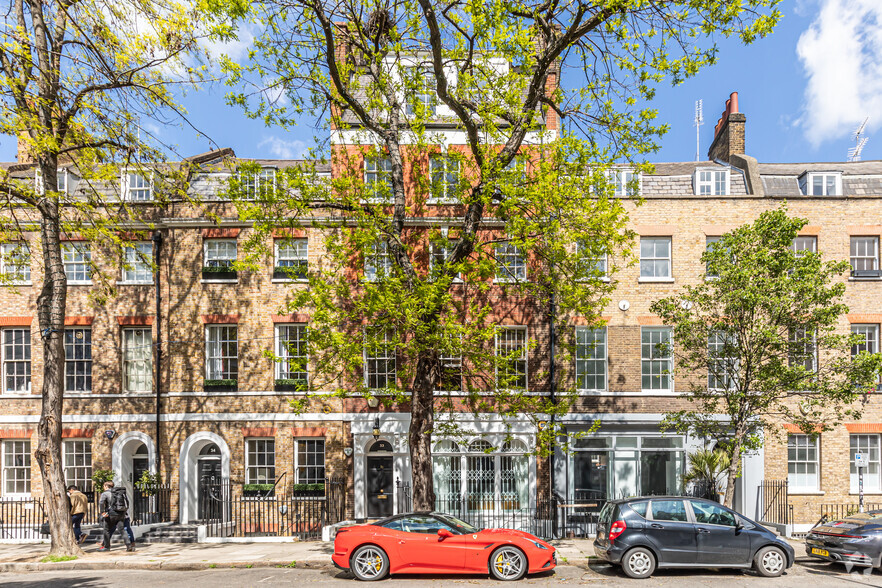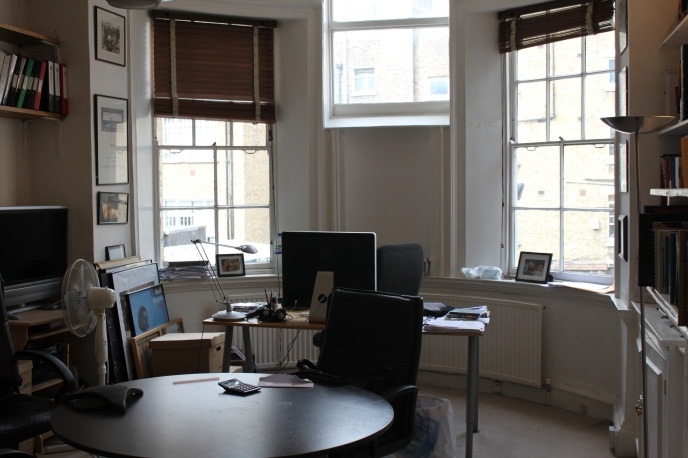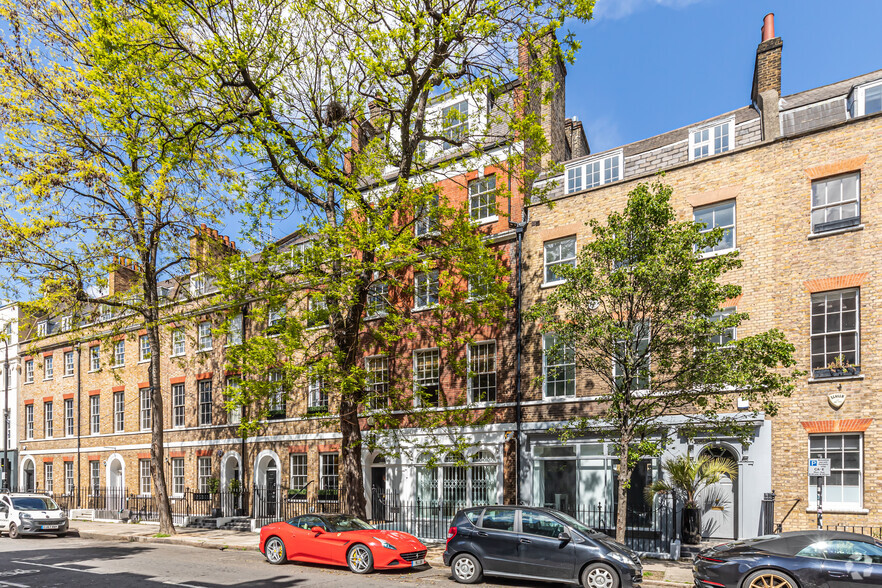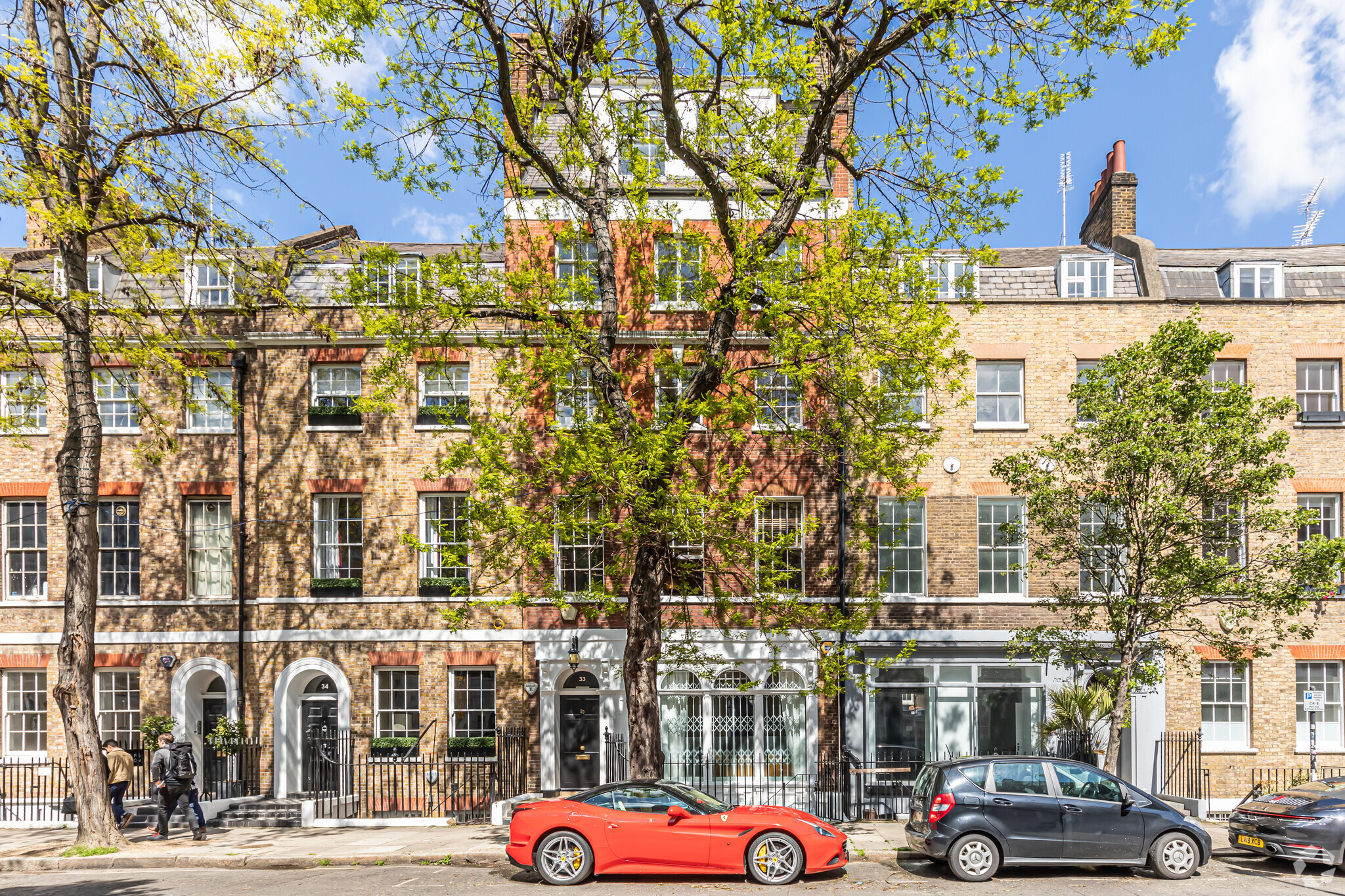
This feature is unavailable at the moment.
We apologize, but the feature you are trying to access is currently unavailable. We are aware of this issue and our team is working hard to resolve the matter.
Please check back in a few minutes. We apologize for the inconvenience.
- LoopNet Team
thank you

Your email has been sent!
33 Percy St
809 SF of Office Space Available in London W1T 2DF



all available space(1)
Display Rental Rate as
- Space
- Size
- Term
- Rental Rate
- Space Use
- Condition
- Available
The lower ground floor presents as a bright workspace with its own entrance from the front of the building, and a rear lightwell also bringing natural light. The unit comes with a kitchenette, a private cloakroom and a small enclosed office that can also be used for a meeting or conference room. Available immediately on a new lease for at least 12 months with other terms to be agreed upon.
- Use Class: E
- Mostly Open Floor Plan Layout
- Hardwood Floors
- Kitchenette
- Fully Built-Out as Standard Office
- Demised WC facilities
- Private cloakroom
- Fibre connectivity
| Space | Size | Term | Rental Rate | Space Use | Condition | Available |
| Basement | 809 SF | 1-10 Years | $68.82 /SF/YR $5.74 /SF/MO $55,676 /YR $4,640 /MO | Office | Full Build-Out | Now |
Basement
| Size |
| 809 SF |
| Term |
| 1-10 Years |
| Rental Rate |
| $68.82 /SF/YR $5.74 /SF/MO $55,676 /YR $4,640 /MO |
| Space Use |
| Office |
| Condition |
| Full Build-Out |
| Available |
| Now |
Basement
| Size | 809 SF |
| Term | 1-10 Years |
| Rental Rate | $68.82 /SF/YR |
| Space Use | Office |
| Condition | Full Build-Out |
| Available | Now |
The lower ground floor presents as a bright workspace with its own entrance from the front of the building, and a rear lightwell also bringing natural light. The unit comes with a kitchenette, a private cloakroom and a small enclosed office that can also be used for a meeting or conference room. Available immediately on a new lease for at least 12 months with other terms to be agreed upon.
- Use Class: E
- Fully Built-Out as Standard Office
- Mostly Open Floor Plan Layout
- Demised WC facilities
- Hardwood Floors
- Private cloakroom
- Kitchenette
- Fibre connectivity
Property Overview
The property comprises an office building of masonry construction, arranged over a basement, ground and four upper floors. Located on a charming tree lined Georgian terraced street, this fantastic building offers a mix of period charm and modern working. The property is located on the north side of Percy Street. Tottenham Court Road, Goodge Street and Warren Street underground stations are all close by.
- Bus Line
- Metro/Subway
- Security System
- Signage
- Skylights
PROPERTY FACTS
Learn More About Renting Office Space
Presented by

33 Percy St
Hmm, there seems to have been an error sending your message. Please try again.
Thanks! Your message was sent.






