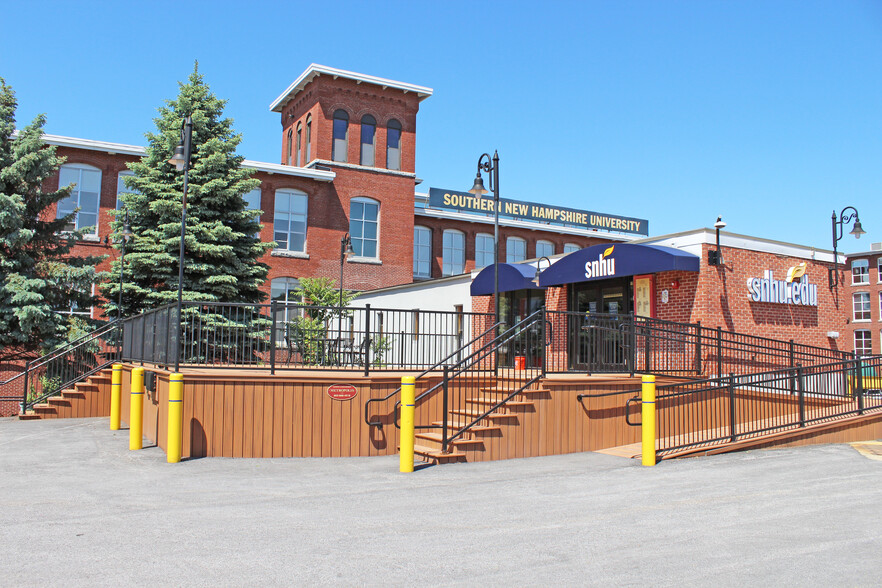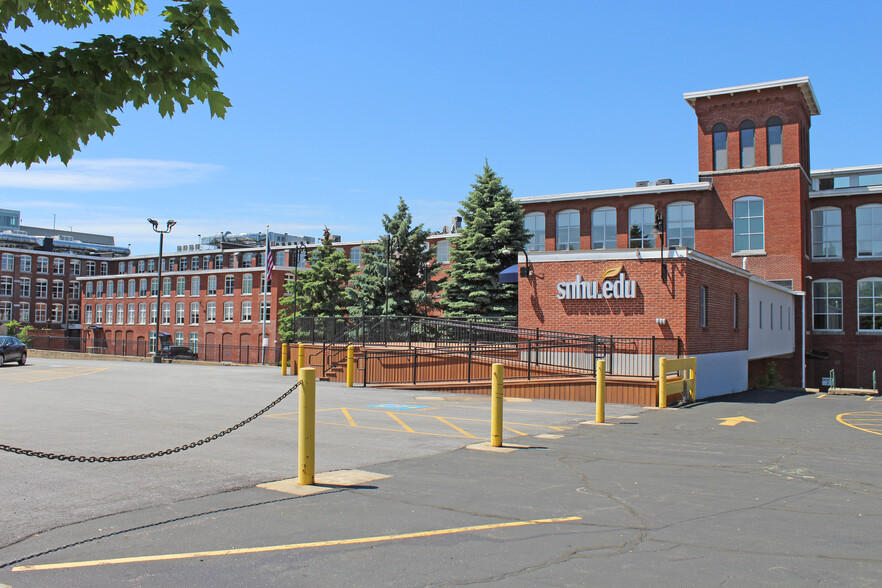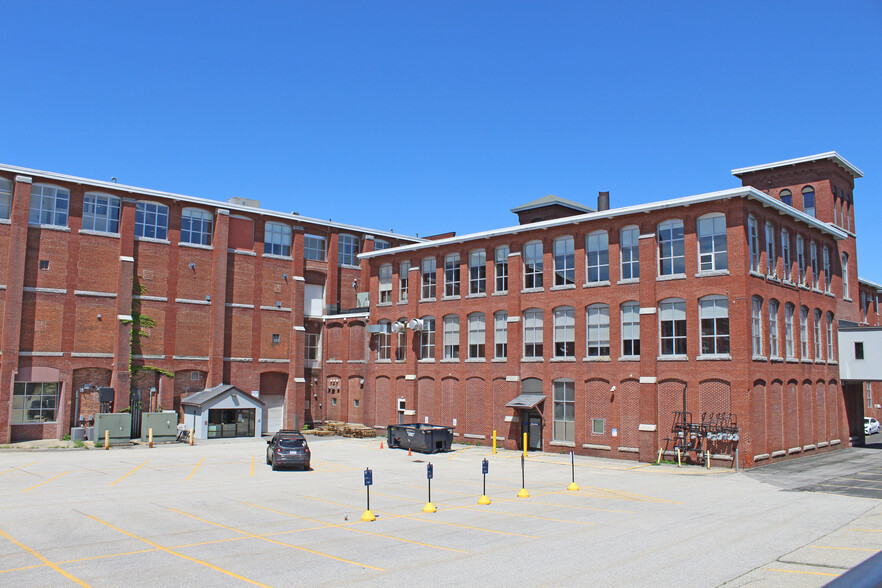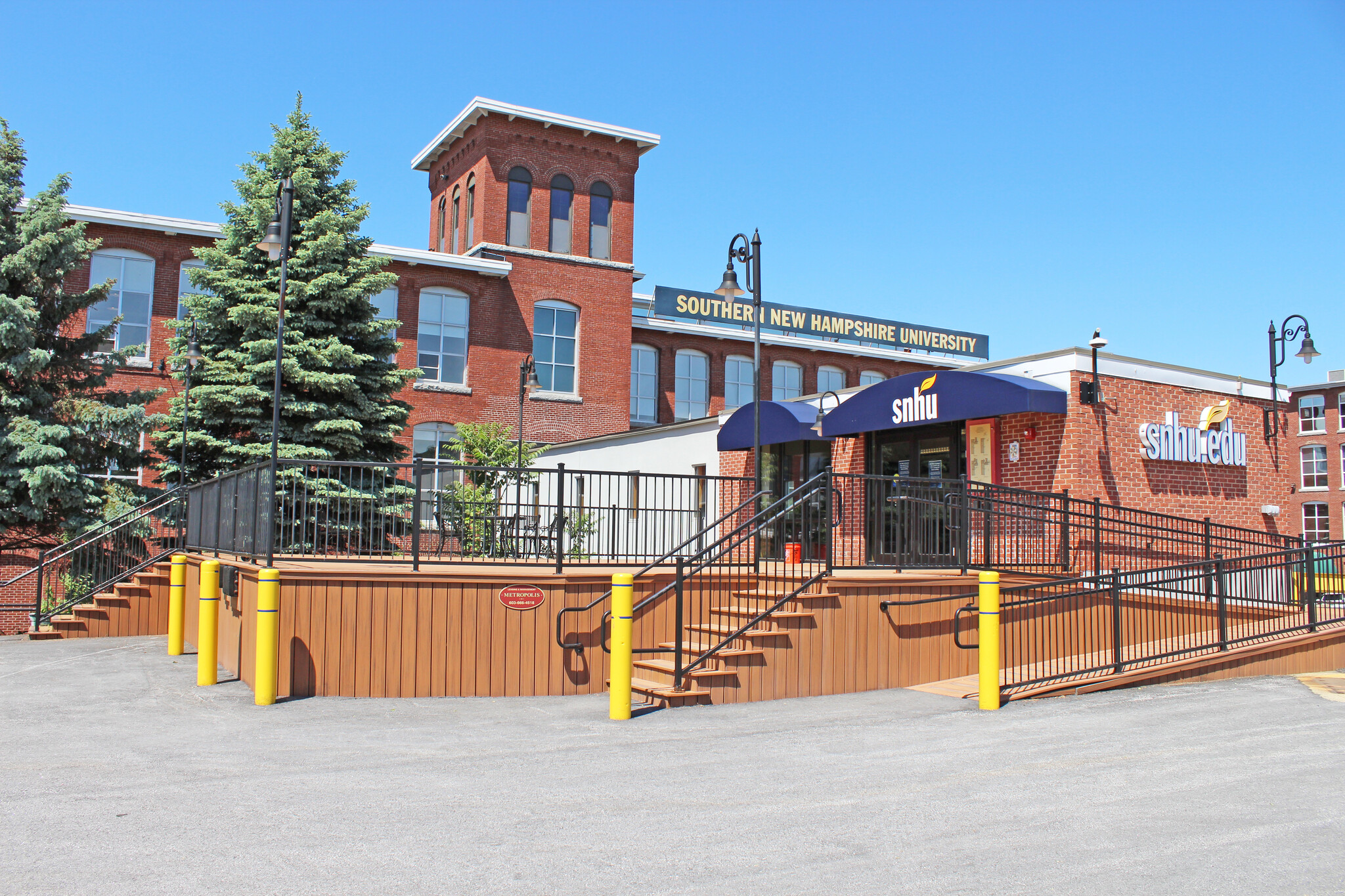
This feature is unavailable at the moment.
We apologize, but the feature you are trying to access is currently unavailable. We are aware of this issue and our team is working hard to resolve the matter.
Please check back in a few minutes. We apologize for the inconvenience.
- LoopNet Team
thank you

Your email has been sent!
Riverwalk Mills 33 S Commercial St
16,000 - 158,000 SF of Flex Space Available in Manchester, NH 03101



Features
all available spaces(4)
Display Rental Rate as
- Space
- Size
- Term
- Rental Rate
- Space Use
- Condition
- Available
16,000± to 160,000± SF of updated mill space available for sublease featuring exposed high ceilings, brick walls, hardwood floors, and expansive window views to the west, including the Merrimack River. Building has common bathrooms, numerous breakrooms/kitchenettes, and elevator access to all floors. Tenant pays internet cost.
- Sublease space available from current tenant
- Can be combined with additional space(s) for up to 158,000 SF of adjacent space
- Rate includes utilities, building services and property expenses
16,000± to 160,000± SF of updated mill space available for sublease featuring exposed high ceilings, brick walls, hardwood floors, and expansive window views to the west, including the Merrimack River. Building has common bathrooms, numerous breakrooms/kitchenettes, and elevator access to all floors. Tenant pays internet cost.
- Sublease space available from current tenant
- Can be combined with additional space(s) for up to 158,000 SF of adjacent space
- Rate includes utilities, building services and property expenses
16,000± to 160,000± SF of updated mill space available for sublease featuring exposed high ceilings, brick walls, hardwood floors, and expansive window views to the west, including the Merrimack River. Building has common bathrooms, numerous breakrooms/kitchenettes, and elevator access to all floors. Tenant pays internet cost.
- Sublease space available from current tenant
- Can be combined with additional space(s) for up to 158,000 SF of adjacent space
- Rate includes utilities, building services and property expenses
16,000± to 160,000± SF of updated mill space available for sublease featuring exposed high ceilings, brick walls, hardwood floors, and expansive window views to the west, including the Merrimack River. Building has common bathrooms, numerous breakrooms/kitchenettes, and elevator access to all floors. Tenant pays internet cost.
- Sublease space available from current tenant
- Can be combined with additional space(s) for up to 158,000 SF of adjacent space
- Rate includes utilities, building services and property expenses
| Space | Size | Term | Rental Rate | Space Use | Condition | Available |
| 1st Floor | 16,000-34,000 SF | Negotiable | $17.00 /SF/YR $1.42 /SF/MO $578,000 /YR $48,167 /MO | Flex | - | Now |
| 2nd Floor | 16,000-45,000 SF | Negotiable | $17.00 /SF/YR $1.42 /SF/MO $765,000 /YR $63,750 /MO | Flex | - | Now |
| 3rd Floor | 16,000-45,000 SF | Negotiable | $17.00 /SF/YR $1.42 /SF/MO $765,000 /YR $63,750 /MO | Flex | - | Now |
| 4th Floor | 16,000-34,000 SF | Negotiable | $17.00 /SF/YR $1.42 /SF/MO $578,000 /YR $48,167 /MO | Flex | - | Now |
1st Floor
| Size |
| 16,000-34,000 SF |
| Term |
| Negotiable |
| Rental Rate |
| $17.00 /SF/YR $1.42 /SF/MO $578,000 /YR $48,167 /MO |
| Space Use |
| Flex |
| Condition |
| - |
| Available |
| Now |
2nd Floor
| Size |
| 16,000-45,000 SF |
| Term |
| Negotiable |
| Rental Rate |
| $17.00 /SF/YR $1.42 /SF/MO $765,000 /YR $63,750 /MO |
| Space Use |
| Flex |
| Condition |
| - |
| Available |
| Now |
3rd Floor
| Size |
| 16,000-45,000 SF |
| Term |
| Negotiable |
| Rental Rate |
| $17.00 /SF/YR $1.42 /SF/MO $765,000 /YR $63,750 /MO |
| Space Use |
| Flex |
| Condition |
| - |
| Available |
| Now |
4th Floor
| Size |
| 16,000-34,000 SF |
| Term |
| Negotiable |
| Rental Rate |
| $17.00 /SF/YR $1.42 /SF/MO $578,000 /YR $48,167 /MO |
| Space Use |
| Flex |
| Condition |
| - |
| Available |
| Now |
1st Floor
| Size | 16,000-34,000 SF |
| Term | Negotiable |
| Rental Rate | $17.00 /SF/YR |
| Space Use | Flex |
| Condition | - |
| Available | Now |
16,000± to 160,000± SF of updated mill space available for sublease featuring exposed high ceilings, brick walls, hardwood floors, and expansive window views to the west, including the Merrimack River. Building has common bathrooms, numerous breakrooms/kitchenettes, and elevator access to all floors. Tenant pays internet cost.
- Sublease space available from current tenant
- Rate includes utilities, building services and property expenses
- Can be combined with additional space(s) for up to 158,000 SF of adjacent space
2nd Floor
| Size | 16,000-45,000 SF |
| Term | Negotiable |
| Rental Rate | $17.00 /SF/YR |
| Space Use | Flex |
| Condition | - |
| Available | Now |
16,000± to 160,000± SF of updated mill space available for sublease featuring exposed high ceilings, brick walls, hardwood floors, and expansive window views to the west, including the Merrimack River. Building has common bathrooms, numerous breakrooms/kitchenettes, and elevator access to all floors. Tenant pays internet cost.
- Sublease space available from current tenant
- Rate includes utilities, building services and property expenses
- Can be combined with additional space(s) for up to 158,000 SF of adjacent space
3rd Floor
| Size | 16,000-45,000 SF |
| Term | Negotiable |
| Rental Rate | $17.00 /SF/YR |
| Space Use | Flex |
| Condition | - |
| Available | Now |
16,000± to 160,000± SF of updated mill space available for sublease featuring exposed high ceilings, brick walls, hardwood floors, and expansive window views to the west, including the Merrimack River. Building has common bathrooms, numerous breakrooms/kitchenettes, and elevator access to all floors. Tenant pays internet cost.
- Sublease space available from current tenant
- Rate includes utilities, building services and property expenses
- Can be combined with additional space(s) for up to 158,000 SF of adjacent space
4th Floor
| Size | 16,000-34,000 SF |
| Term | Negotiable |
| Rental Rate | $17.00 /SF/YR |
| Space Use | Flex |
| Condition | - |
| Available | Now |
16,000± to 160,000± SF of updated mill space available for sublease featuring exposed high ceilings, brick walls, hardwood floors, and expansive window views to the west, including the Merrimack River. Building has common bathrooms, numerous breakrooms/kitchenettes, and elevator access to all floors. Tenant pays internet cost.
- Sublease space available from current tenant
- Rate includes utilities, building services and property expenses
- Can be combined with additional space(s) for up to 158,000 SF of adjacent space
Property Overview
16,000± to 160,000± SF of updated mill space available for sublease featuring exposed high ceilings, brick walls, hardwood floors, and expansive window views to the west, including the Merrimack River. Just steps from Northeast Delta Dental Stadium (NH Fisher Cats, Eastern League AA Team), Hilton Garden Inn, and numerous apartments and condos. Southern New Hampshire University (SNHU) occupied the space for several years and upgraded the building in 2017. Building has common bathrooms, numerous breakrooms/kitchenettes, and elevator access to all floors. Ample parking spaces available in the SNHU garage near Northeast Delta Dental Stadium, as well as some on-site surface level spaces.
PROPERTY FACTS
Presented by

Riverwalk Mills | 33 S Commercial St
Hmm, there seems to have been an error sending your message. Please try again.
Thanks! Your message was sent.














