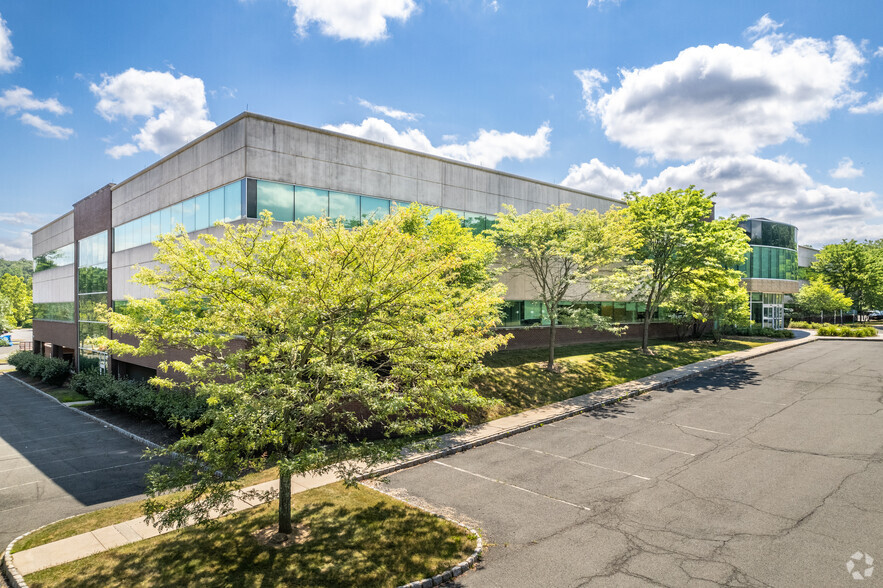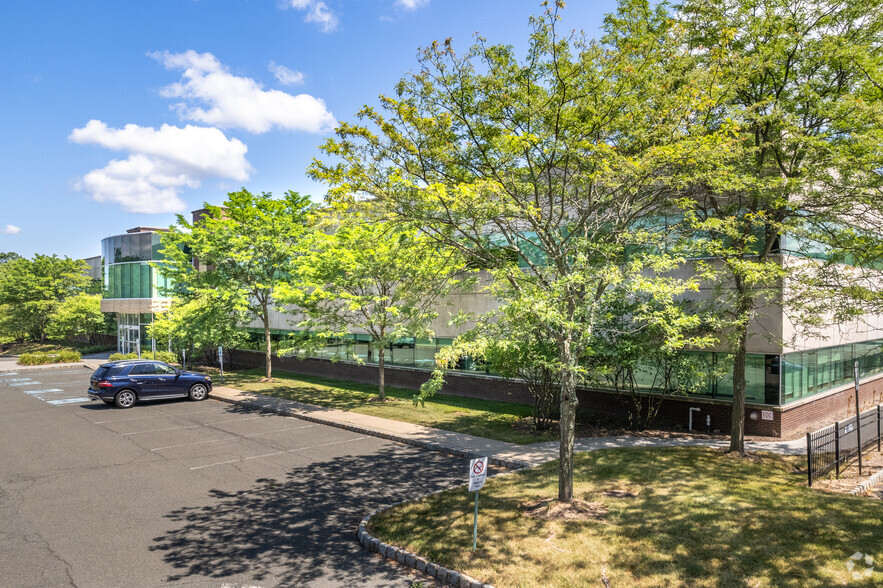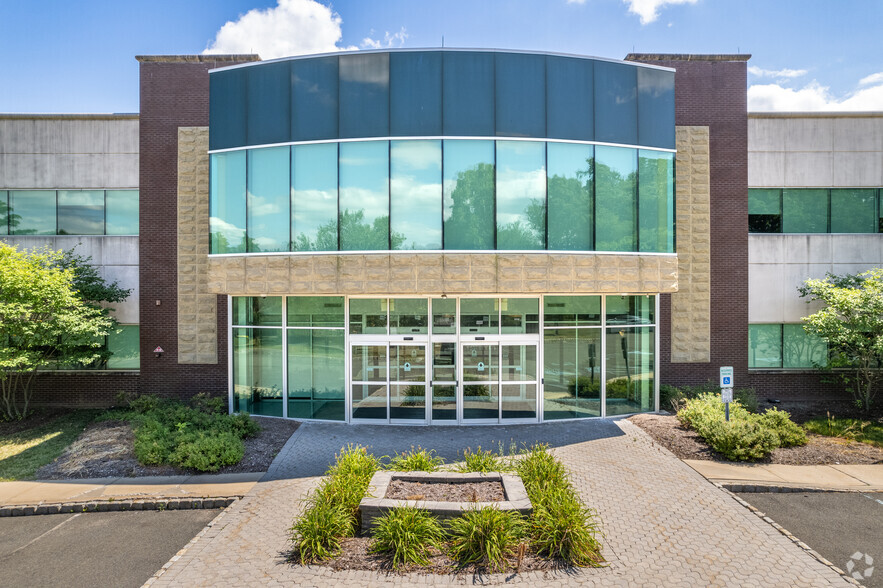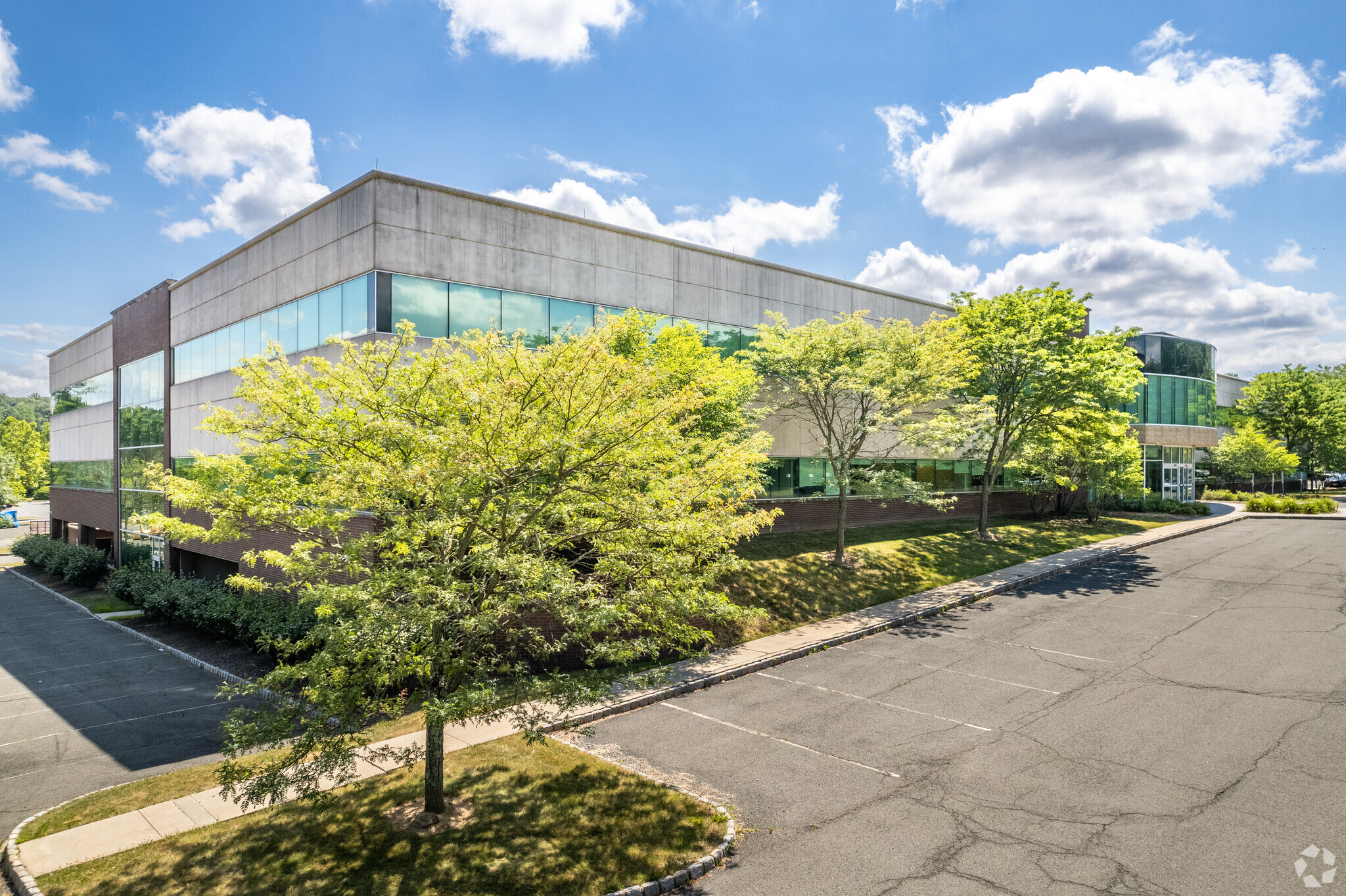
This feature is unavailable at the moment.
We apologize, but the feature you are trying to access is currently unavailable. We are aware of this issue and our team is working hard to resolve the matter.
Please check back in a few minutes. We apologize for the inconvenience.
- LoopNet Team
thank you

Your email has been sent!
33 Technology Drive 33 Technology Dr
2,000 - 72,000 SF of Office Space Available in Warren, NJ 07059



all available spaces(2)
Display Rental Rate as
- Space
- Size
- Term
- Rental Rate
- Space Use
- Condition
- Available
The Eastern half of the first floor measures approximately 22,000 SF and is move-in ready, furnished, divisible and demiseable office space for users from 2,000 SF and up. There is a plan to convert up to 6,000 SF of office space into newly developed Lab space. The Western half of the first floor is fully occupied with multiple tenants, common conference/training room and Tenant Lounge with golf simulator and lockers.
- Listed rate may not include certain utilities, building services and property expenses
- Conference Rooms
- Fully Built-Out as Standard Office
- Laboratory
The entire 50,000 SF second floor and/or not less than 25,000 SF of the second floor, could be made available on a direct basis arranged by Ownership and conditioned on agreement with the current tenant who is not currently occupying the space. The entire 50,000 SF second floor consists of 36,000 SF of office space including executive areas, board room, perimeter offices and break room and 14,000 SF of existing 4-Star Lab space with several chemical fume hoods, lab sinks, benches and cabinets. If the second floor was to be divided by making the existing hallway in the middle of the floor into a common hallway, approximately half the lab space would be on either side of the common hallway, and the egress requirements related to the division would require a new staircase to be installed near the front elevator.
- Listed rate may not include certain utilities, building services and property expenses
- 14,000 SF 4-Star Laboratory space
- Laboratory
| Space | Size | Term | Rental Rate | Space Use | Condition | Available |
| 1st Floor | 2,000-22,000 SF | Negotiable | Upon Request Upon Request Upon Request Upon Request Upon Request Upon Request | Office | Full Build-Out | Now |
| 2nd Floor | 25,000-50,000 SF | Negotiable | Upon Request Upon Request Upon Request Upon Request Upon Request Upon Request | Office | - | Now |
1st Floor
| Size |
| 2,000-22,000 SF |
| Term |
| Negotiable |
| Rental Rate |
| Upon Request Upon Request Upon Request Upon Request Upon Request Upon Request |
| Space Use |
| Office |
| Condition |
| Full Build-Out |
| Available |
| Now |
2nd Floor
| Size |
| 25,000-50,000 SF |
| Term |
| Negotiable |
| Rental Rate |
| Upon Request Upon Request Upon Request Upon Request Upon Request Upon Request |
| Space Use |
| Office |
| Condition |
| - |
| Available |
| Now |
1st Floor
| Size | 2,000-22,000 SF |
| Term | Negotiable |
| Rental Rate | Upon Request |
| Space Use | Office |
| Condition | Full Build-Out |
| Available | Now |
The Eastern half of the first floor measures approximately 22,000 SF and is move-in ready, furnished, divisible and demiseable office space for users from 2,000 SF and up. There is a plan to convert up to 6,000 SF of office space into newly developed Lab space. The Western half of the first floor is fully occupied with multiple tenants, common conference/training room and Tenant Lounge with golf simulator and lockers.
- Listed rate may not include certain utilities, building services and property expenses
- Fully Built-Out as Standard Office
- Conference Rooms
- Laboratory
2nd Floor
| Size | 25,000-50,000 SF |
| Term | Negotiable |
| Rental Rate | Upon Request |
| Space Use | Office |
| Condition | - |
| Available | Now |
The entire 50,000 SF second floor and/or not less than 25,000 SF of the second floor, could be made available on a direct basis arranged by Ownership and conditioned on agreement with the current tenant who is not currently occupying the space. The entire 50,000 SF second floor consists of 36,000 SF of office space including executive areas, board room, perimeter offices and break room and 14,000 SF of existing 4-Star Lab space with several chemical fume hoods, lab sinks, benches and cabinets. If the second floor was to be divided by making the existing hallway in the middle of the floor into a common hallway, approximately half the lab space would be on either side of the common hallway, and the egress requirements related to the division would require a new staircase to be installed near the front elevator.
- Listed rate may not include certain utilities, building services and property expenses
- Laboratory
- 14,000 SF 4-Star Laboratory space
Property Overview
Originally planned for, built for, and occupied by a Fortune 100 Company, 33 Technology Drive in Warren, NJ is a two story Class A office building with covered below grade executive parking. The second floor of the building includes 14,000 SF of 4-Star Lab space. The first floor of the building is multi tenanted and offers the amenities of a common conference/training room and Tenant Lounge with golf simulator and lockers. Planned for Fall 2024 are renovations to lobby and parking lot.
- Bio-Tech/ Lab Space
- Property Manager on Site
- Central Heating
- Plug & Play
- Air Conditioning
PROPERTY FACTS
Presented by

33 Technology Drive | 33 Technology Dr
Hmm, there seems to have been an error sending your message. Please try again.
Thanks! Your message was sent.



