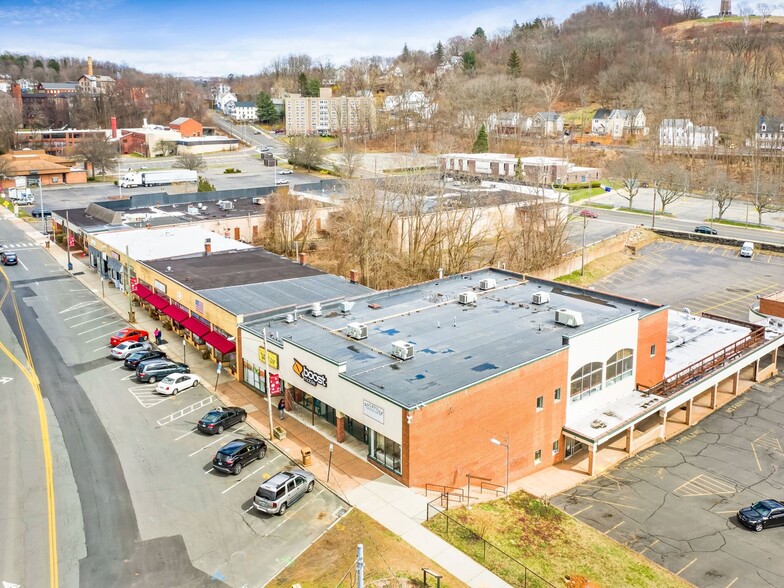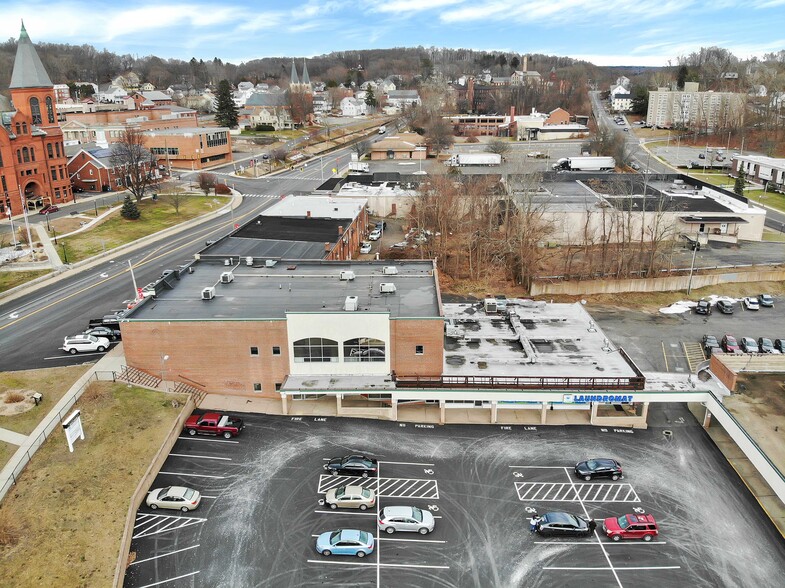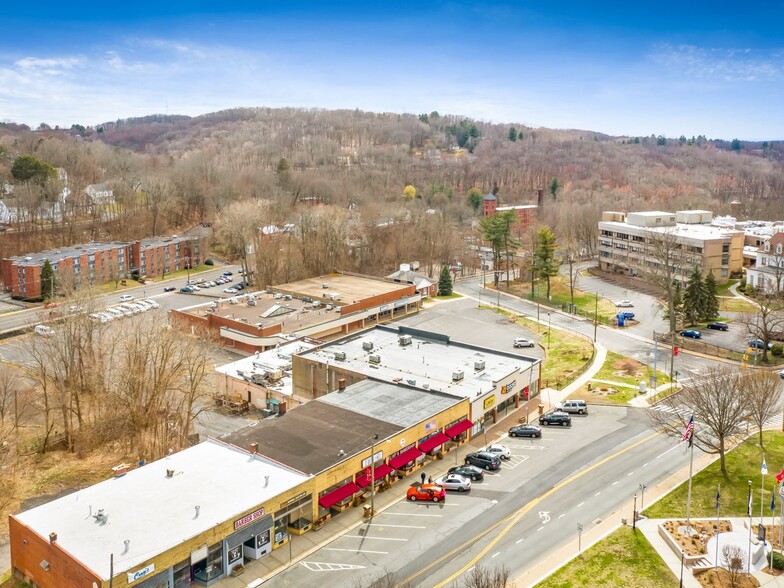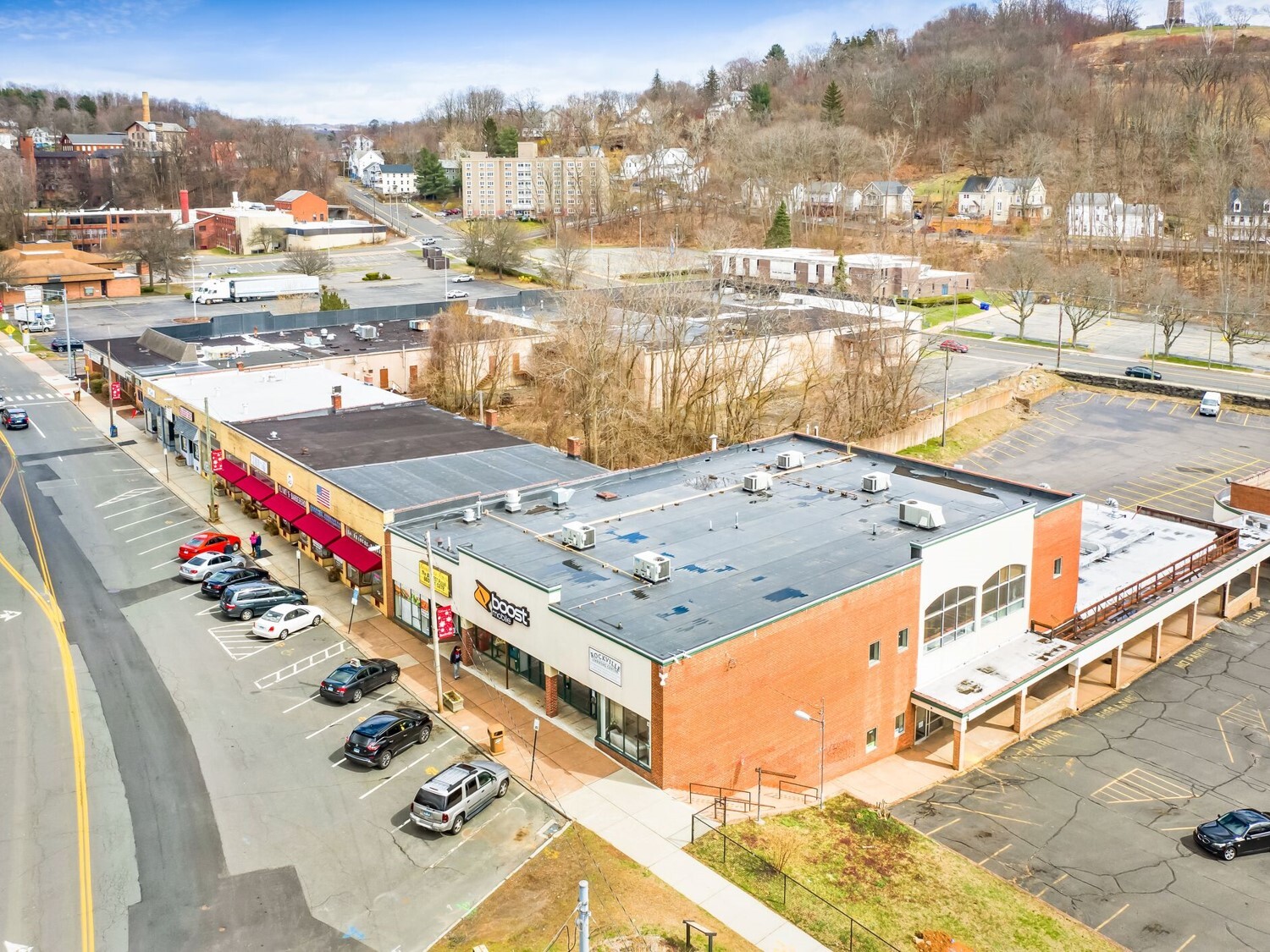Your email has been sent.
Rockville Retail Center 33 W Main St 1,200 - 17,270 SF of Space Available in Vernon Rockville, CT 06066



HIGHLIGHTS
- Rockville Retail Center offers adaptable units for retail, professional office, restaurant use, and more, in the heart of a historic district.
- Located across from Rockville General Hospital, with a tenant mix that includes Boost Mobile, Antonio’s Italian Pizzeria, and Get Fresh Laundromat.
- Comprising 24,500 SF at the intersection of W Main Street and Union Street, the property presents a distinguished plaza layout with ample parking.
- Situated within a 20-minute drive from Downtown Hartford and surrounded by a robust population of 174,000 residents within a 15-minute drive.
Display Rental Rate as
- SPACE
- SIZE
- CEILING
- TERM
- RENTAL RATE
- RENT TYPE
| Space | Size | Ceiling | Term | Rental Rate | Rent Type | |
| 1st Floor | 5,590 SF | - | Negotiable | $10.00 /SF/YR $0.83 /SF/MO $55,900 /YR $4,658 /MO | Modified Gross | |
| 1st Floor, Ste 37 | 2,530 SF | 12’ - 13’ | Negotiable | $10.00 /SF/YR $0.83 /SF/MO $25,300 /YR $2,108 /MO | Modified Gross | |
| 1st Floor, Ste Lower | 7,750 SF | 14’ | Negotiable | $10.00 /SF/YR $0.83 /SF/MO $77,500 /YR $6,458 /MO | Modified Gross |
1st Floor
- Listed rate may not include certain utilities, building services and property expenses
- 5 Private Offices
- 1 Conference Room
- Space is in Excellent Condition
1st Floor, Ste 37
1,410 square feet of open space. Featuring a floor plan that can be modified, this suite is adaptable for a gym, dance studio, medical services, office, service industries, and others. Benefit from excellent exposure across from the Street from Rockville General Hospital.
- Listed rate may not include certain utilities, building services and property expenses
- Open Floor Plan Layout
- Finished Ceilings: 12’ - 13’
- Space In Need of Renovation
- Loading Docks
- Open floor plan
1st Floor, Ste Lower
7,750 square feet of open space with high ceilings. Featuring a floor plan that can be modified, this suite is adaptable for a gym, dance studio, medical services, office, service industries, and others. Benefit from excellent exposure across the street from Rockville General Hospital and Rockville Superior Court.
- Listed rate may not include certain utilities, building services and property expenses
- Open Floor Plan Layout
- Finished Ceilings: 14’
- Central Air and Heating
- High Ceilings
- Natural Light
- After Hours HVAC Available
- Open-Plan
- Space could be used for a numerous business ideas
- Owner is flexible on space arrangements.
- SPACE
- SIZE
- CEILING
- TERM
- RENTAL RATE
- RENT TYPE
| Space | Size | Ceiling | Term | Rental Rate | Rent Type | |
| 1st Floor | 5,590 SF | - | Negotiable | $10.00 /SF/YR $0.83 /SF/MO $55,900 /YR $4,658 /MO | Modified Gross | |
| 1st Floor, Ste 35 | 1,200-1,400 SF | - | Negotiable | Upon Request Upon Request Upon Request Upon Request | Modified Gross | |
| 1st Floor, Ste 37 | 2,530 SF | 12’ - 13’ | Negotiable | $10.00 /SF/YR $0.83 /SF/MO $25,300 /YR $2,108 /MO | Modified Gross | |
| 1st Floor, Ste Lower | 7,750 SF | 14’ | Negotiable | $10.00 /SF/YR $0.83 /SF/MO $77,500 /YR $6,458 /MO | Modified Gross |
1st Floor
- Listed rate may not include certain utilities, building services and property expenses
- 5 Private Offices
- 1 Conference Room
- Space is in Excellent Condition
1st Floor, Ste 35
Great space private bath. Plenty of parking.
- Listed rate may not include certain utilities, building services and property expenses
1st Floor, Ste 37
1,410 square feet of open space. Featuring a floor plan that can be modified, this suite is adaptable for a gym, dance studio, medical services, office, service industries, and others. Benefit from excellent exposure across from the Street from Rockville General Hospital.
- Listed rate may not include certain utilities, building services and property expenses
- Open Floor Plan Layout
- Finished Ceilings: 12’ - 13’
- Space In Need of Renovation
- Loading Docks
- Open floor plan
1st Floor, Ste Lower
7,750 square feet of open space with high ceilings. Featuring a floor plan that can be modified, this suite is adaptable for a gym, dance studio, medical services, office, service industries, and others. Benefit from excellent exposure across the street from Rockville General Hospital and Rockville Superior Court.
- Listed rate may not include certain utilities, building services and property expenses
- Open Floor Plan Layout
- Finished Ceilings: 14’
- Central Air and Heating
- High Ceilings
- Natural Light
- After Hours HVAC Available
- Open-Plan
- Space could be used for a numerous business ideas
- Owner is flexible on space arrangements.
Rent Types
The rent amount and type that the tenant (lessee) will be responsible to pay to the landlord (lessor) throughout the lease term is negotiated prior to both parties signing a lease agreement. The rent type will vary depending upon the services provided. For example, triple net rents are typically lower than full service rents due to additional expenses the tenant is required to pay in addition to the base rent. Contact the listing broker for a full understanding of any associated costs or additional expenses for each rent type.
1. Full Service: A rental rate that includes normal building standard services as provided by the landlord within a base year rental.
2. Double Net (NN): Tenant pays for only two of the building expenses; the landlord and tenant determine the specific expenses prior to signing the lease agreement.
3. Triple Net (NNN): A lease in which the tenant is responsible for all expenses associated with their proportional share of occupancy of the building.
4. Modified Gross: Modified Gross is a general type of lease rate where typically the tenant will be responsible for their proportional share of one or more of the expenses. The landlord will pay the remaining expenses. See the below list of common Modified Gross rental rate structures: 4. Plus All Utilities: A type of Modified Gross Lease where the tenant is responsible for their proportional share of utilities in addition to the rent. 4. Plus Cleaning: A type of Modified Gross Lease where the tenant is responsible for their proportional share of cleaning in addition to the rent. 4. Plus Electric: A type of Modified Gross Lease where the tenant is responsible for their proportional share of the electrical cost in addition to the rent. 4. Plus Electric & Cleaning: A type of Modified Gross Lease where the tenant is responsible for their proportional share of the electrical and cleaning cost in addition to the rent. 4. Plus Utilities and Char: A type of Modified Gross Lease where the tenant is responsible for their proportional share of the utilities and cleaning cost in addition to the rent. 4. Industrial Gross: A type of Modified Gross lease where the tenant pays one or more of the expenses in addition to the rent. The landlord and tenant determine these prior to signing the lease agreement.
5. Tenant Electric: The landlord pays for all services and the tenant is responsible for their usage of lights and electrical outlets in the space they occupy.
6. Negotiable or Upon Request: Used when the leasing contact does not provide the rent or service type.
7. TBD: To be determined; used for buildings for which no rent or service type is known, commonly utilized when the buildings are not yet built.
SELECT TENANTS AT ROCKVILLE RETAIL CENTER
- TENANT
- DESCRIPTION
- US LOCATIONS
- REACH
- Antonio's Italian Pizzeria LLC
- Restaurant
- 1
- Local
- Boost Mobile Authorized Retailer
- Wireless Communications
- 4,491
- International
- Get Fresh Laundry
- Services
- -
- -
| TENANT | DESCRIPTION | US LOCATIONS | REACH |
| Antonio's Italian Pizzeria LLC | Restaurant | 1 | Local |
| Boost Mobile Authorized Retailer | Wireless Communications | 4,491 | International |
| Get Fresh Laundry | Services | - | - |
PROPERTY FACTS
| Total Space Available | 17,270 SF | Gross Leasable Area | 24,500 SF |
| Min. Divisible | 1,200 SF | Year Built | 1951 |
| Property Type | Retail | Parking Ratio | 4.91/1,000 SF |
| Property Subtype | Storefront Retail/Office | Cross Streets | Elm |
| Total Space Available | 17,270 SF |
| Min. Divisible | 1,200 SF |
| Property Type | Retail |
| Property Subtype | Storefront Retail/Office |
| Gross Leasable Area | 24,500 SF |
| Year Built | 1951 |
| Parking Ratio | 4.91/1,000 SF |
| Cross Streets | Elm |
ABOUT THE PROPERTY
Rockville Retail Center at 33-37 W Main Street is a well-positioned neighborhood retail center in the heart of the Rockville Historic District. The property contains 24,500 square feet at the signalized W Main Street and Union Street intersection, with exceptional visibility to nearly 9,500 vehicles passing daily. Center features include over 100 feet of Main Street frontage, pylon signage, easy property access, ample surface parking, and a distinguished plaza layout. Small business owners and office professionals are invited to join regional and national tenants, such as Boost Mobile, Antonio’s Italian Pizzeria, and Get Fresh Laundromat. Immediately available office and retail units offer natural light-flooded interiors with easily adaptable layouts. Potential uses include government and professional offices, full-service and non-full-service restaurants, medical and health offices, personal convenience services, educational facilities, fitness centers, and more. Property management is highly motivated to meet all tenant specifications and needs. Rockville is an up-and-coming community with amazingly preserved architecture and tree-lined village green. Enjoy convenient Interstate 84 access and a 20-minute drive to Hartford. Neighboring points of interest include the New England Civil War Museum, Talcott Park, and Rockville General Hospital, which is directly across from the property. The Yale Health Group recently purchased Rockville General Hospital. Capitalize on a large surrounding population of over 174,000 residents living within a 15-minute drive of Rockville Retail Center, representing an average household income of nearly $107,000 annually.
- Bus Line
- Signalized Intersection
NEARBY MAJOR RETAILERS


Presented by

Rockville Retail Center | 33 W Main St
Hmm, there seems to have been an error sending your message. Please try again.
Thanks! Your message was sent.











