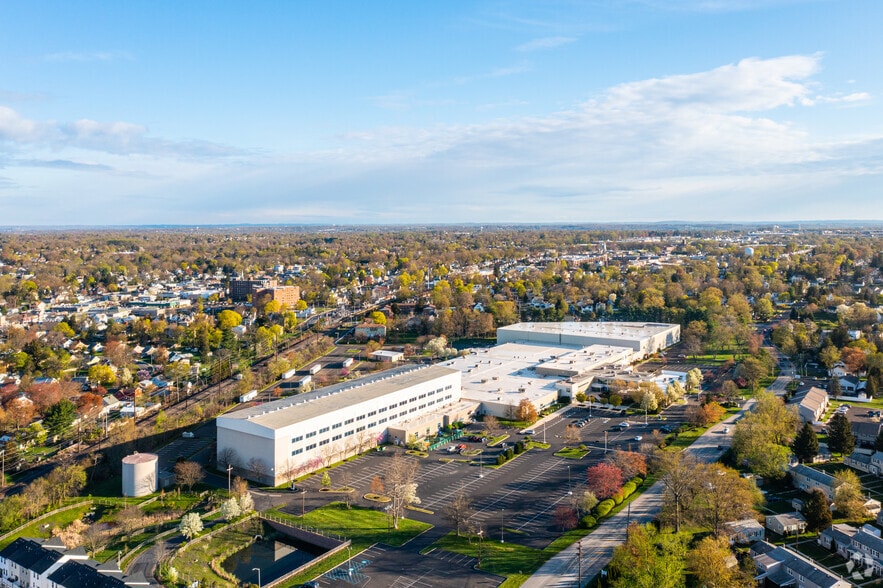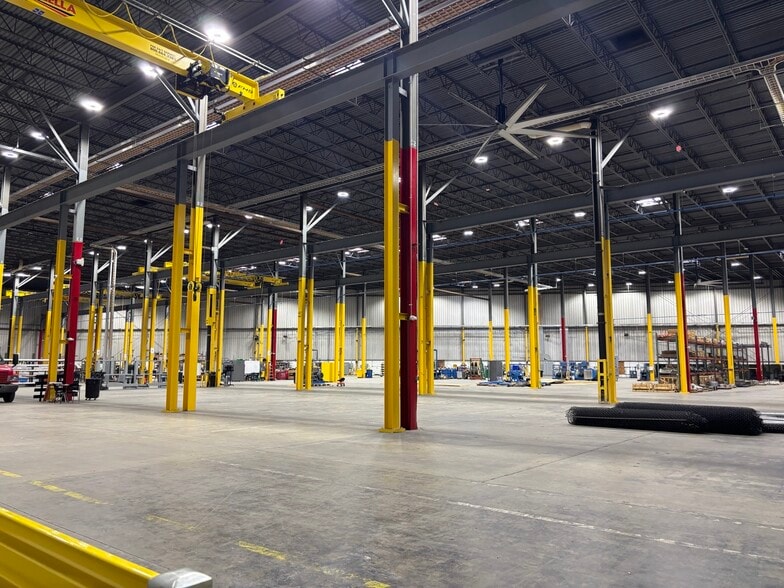Your email has been sent.
Station Park 330-339 S Warminster Rd 3,856 - 307,986 SF of 4-Star Space Available in Hatboro, PA 19040



HIGHLIGHTS
- Recently renovated and upgraded Class A office space in a nearly 420,000 square-foot building adjacent to the Regional Rail’s Hatboro Train Station.
- Easily accessible from the Willow Grove exit of the Pennsylvania Turnpike and in proximity to Route 611, Route 263, and County Line Road.
- Two on-site generators
- Featuring an on-site fitness center complete with locker rooms, a Wi-Fi lounge and café, daycare services, and management.
- Located in Lower Montgomery County, which is home to numerous highly sought-after residential areas.
- 7 Mega Watts of Power to the site
FEATURES
ALL AVAILABLE SPACES(4)
Display Rental Rate as
- SPACE
- SIZE
- TERM
- RENTAL RATE
- SPACE USE
- CONDITION
- AVAILABLE
- Fully Built-Out as Standard Office
- Fits 10 - 263 People
- 1 Conference Room
- Natural Light
- Mostly Open Floor Plan Layout
- 2 Private Offices
- Space is in Excellent Condition
This unit offers a total of 94,606 RSF that can be demised into smaller units 304A 39,618 SF and Suite 340B 54,988 SF. There is access to 1 drive in door and 2 loading docks currently with up to 2 loading docks and 3 drive in doors to be added.
- 1 Drive Bay
- Natural Light
- Private Entrance from Parking Lot
- 18' clear height
- 2 Loading Docks
- 3 phase power: 1200 amps (+) available
- Large private offices and conference rooms
- Fully conditioned space with wet sprinklers
Station Park in Hatboro offers a premier industrial leasing opportunity with exceptional infrastructure and strategic positioning. This 144,239 SF unit combines expansive warehouse capabilities with integrated office space, making it ideal for manufacturing, distribution, or flex operations. The property boasts 40-foot clear heights across the primary warehouse area, complemented by reinforced 12-inch floors and heavy-duty crane systems, including eight 2-ton cranes and two 10-ton cranes, ensuring robust material handling capacity. Operational efficiency is supported by nine loading docks, two drive-in doors, and a powerful electrical system delivering 4,000 amps at 480/277 volts, three-phase. Two on-site generators and 7 megawatts of power provide redundancy for critical operations. Tenants benefit from a fully wet sprinkler system with a recently upgraded pump, ensuring safety compliance.
- Lease rate does not include utilities, property expenses or building services
- Space is in Excellent Condition
- 9 Loading Docks
- 40-foot clear height for optimized storage
- On-site café, daycare, and fitness center
- Includes 8,398 SF of dedicated office space
- 2 Drive Ins
- Prime location adjacent to SEPTA train location
- Heavy-duty crane systems for advanced handling
- Strategic access to Pennsylvania Turnpike
- Rate includes utilities, building services and property expenses
- Finished Ceilings: 9’
- Open-Plan
- Mostly Open Floor Plan Layout
- Natural Light
| Space | Size | Term | Rental Rate | Space Use | Condition | Available |
| 1st Floor | 3,856-32,764 SF | 5 Years | Upon Request Upon Request Upon Request Upon Request | Office | Full Build-Out | Now |
| 1st Floor - 304A/340B | 39,618-94,606 SF | Negotiable | Upon Request Upon Request Upon Request Upon Request | Industrial | Partial Build-Out | Now |
| 1st Floor - 330 | 144,239 SF | Negotiable | Upon Request Upon Request Upon Request Upon Request | Flex | Full Build-Out | 60 Days |
| 2nd Floor | 4,502-36,377 SF | 5 Years | $12.00 /SF/YR $1.00 /SF/MO $436,524 /YR $36,377 /MO | Office | Shell Space | Now |
1st Floor
| Size |
| 3,856-32,764 SF |
| Term |
| 5 Years |
| Rental Rate |
| Upon Request Upon Request Upon Request Upon Request |
| Space Use |
| Office |
| Condition |
| Full Build-Out |
| Available |
| Now |
1st Floor - 304A/340B
| Size |
| 39,618-94,606 SF |
| Term |
| Negotiable |
| Rental Rate |
| Upon Request Upon Request Upon Request Upon Request |
| Space Use |
| Industrial |
| Condition |
| Partial Build-Out |
| Available |
| Now |
1st Floor - 330
| Size |
| 144,239 SF |
| Term |
| Negotiable |
| Rental Rate |
| Upon Request Upon Request Upon Request Upon Request |
| Space Use |
| Flex |
| Condition |
| Full Build-Out |
| Available |
| 60 Days |
2nd Floor
| Size |
| 4,502-36,377 SF |
| Term |
| 5 Years |
| Rental Rate |
| $12.00 /SF/YR $1.00 /SF/MO $436,524 /YR $36,377 /MO |
| Space Use |
| Office |
| Condition |
| Shell Space |
| Available |
| Now |
1st Floor
| Size | 3,856-32,764 SF |
| Term | 5 Years |
| Rental Rate | Upon Request |
| Space Use | Office |
| Condition | Full Build-Out |
| Available | Now |
- Fully Built-Out as Standard Office
- Mostly Open Floor Plan Layout
- Fits 10 - 263 People
- 2 Private Offices
- 1 Conference Room
- Space is in Excellent Condition
- Natural Light
1st Floor - 304A/340B
| Size | 39,618-94,606 SF |
| Term | Negotiable |
| Rental Rate | Upon Request |
| Space Use | Industrial |
| Condition | Partial Build-Out |
| Available | Now |
This unit offers a total of 94,606 RSF that can be demised into smaller units 304A 39,618 SF and Suite 340B 54,988 SF. There is access to 1 drive in door and 2 loading docks currently with up to 2 loading docks and 3 drive in doors to be added.
- 1 Drive Bay
- 2 Loading Docks
- Natural Light
- 3 phase power: 1200 amps (+) available
- Private Entrance from Parking Lot
- Large private offices and conference rooms
- 18' clear height
- Fully conditioned space with wet sprinklers
1st Floor - 330
| Size | 144,239 SF |
| Term | Negotiable |
| Rental Rate | Upon Request |
| Space Use | Flex |
| Condition | Full Build-Out |
| Available | 60 Days |
Station Park in Hatboro offers a premier industrial leasing opportunity with exceptional infrastructure and strategic positioning. This 144,239 SF unit combines expansive warehouse capabilities with integrated office space, making it ideal for manufacturing, distribution, or flex operations. The property boasts 40-foot clear heights across the primary warehouse area, complemented by reinforced 12-inch floors and heavy-duty crane systems, including eight 2-ton cranes and two 10-ton cranes, ensuring robust material handling capacity. Operational efficiency is supported by nine loading docks, two drive-in doors, and a powerful electrical system delivering 4,000 amps at 480/277 volts, three-phase. Two on-site generators and 7 megawatts of power provide redundancy for critical operations. Tenants benefit from a fully wet sprinkler system with a recently upgraded pump, ensuring safety compliance.
- Lease rate does not include utilities, property expenses or building services
- Includes 8,398 SF of dedicated office space
- Space is in Excellent Condition
- 2 Drive Ins
- 9 Loading Docks
- Prime location adjacent to SEPTA train location
- 40-foot clear height for optimized storage
- Heavy-duty crane systems for advanced handling
- On-site café, daycare, and fitness center
- Strategic access to Pennsylvania Turnpike
2nd Floor
| Size | 4,502-36,377 SF |
| Term | 5 Years |
| Rental Rate | $12.00 /SF/YR |
| Space Use | Office |
| Condition | Shell Space |
| Available | Now |
- Rate includes utilities, building services and property expenses
- Mostly Open Floor Plan Layout
- Finished Ceilings: 9’
- Natural Light
- Open-Plan
PROPERTY OVERVIEW
Strategically situated within walking distance to the SEPTA regional rail line, Station Park at 330-339 S Warminster Road provides amenity-rich, professional office space in Hatboro, Pennsylvania. The nearly 420,000-square-foot structure sits on a ± 29-acre site and was recently renovated and upgraded to provide exceptional tenant experiences. Employees will appreciate the Wi-Fi seating lounge and café for breaks and meeting areas, the fitness centers and locker rooms, and the on-site daycare center, all of which provide peace of mind for enhanced productivity. In addition to being able to walk to the SEPTA R-2 Hatboro Station, commuters will appreciate the 1,900 on-site parking spaces and the convenience of the Pennsylvania Turnpike, which is just two miles away. For before, during, and after work, Station Park is surrounded by popular local dining spots and daily conveniences amenities. Given the wealth of on-site and surrounding amenities, Station Park is the place to do business in Hatboro.
WAREHOUSE FACILITY FACTS
Presented by

Station Park | 330-339 S Warminster Rd
Hmm, there seems to have been an error sending your message. Please try again.
Thanks! Your message was sent.

















