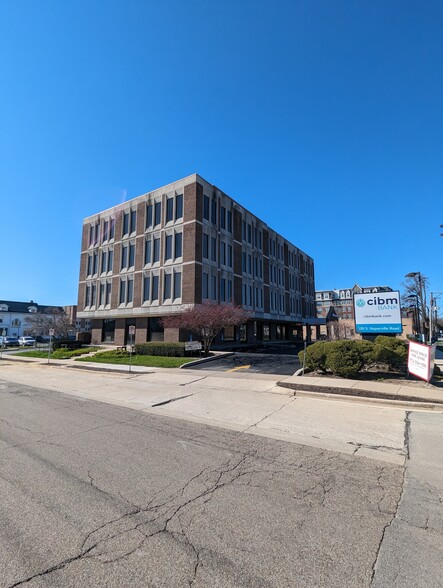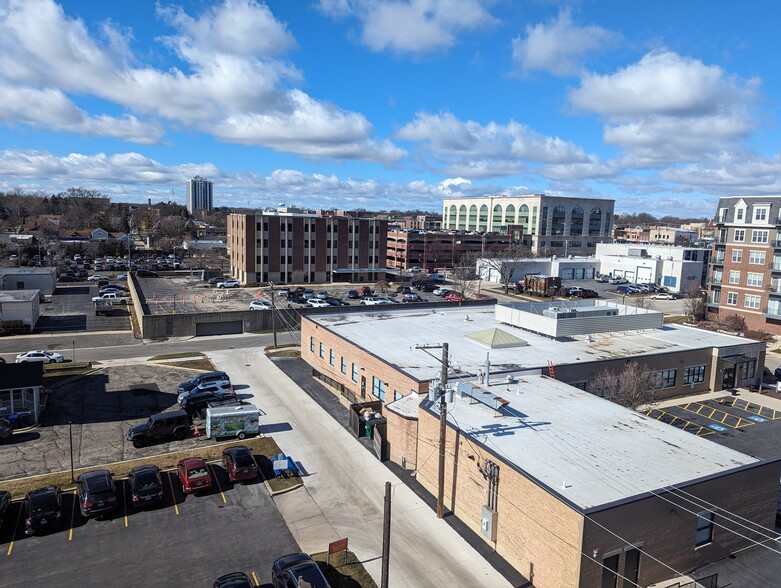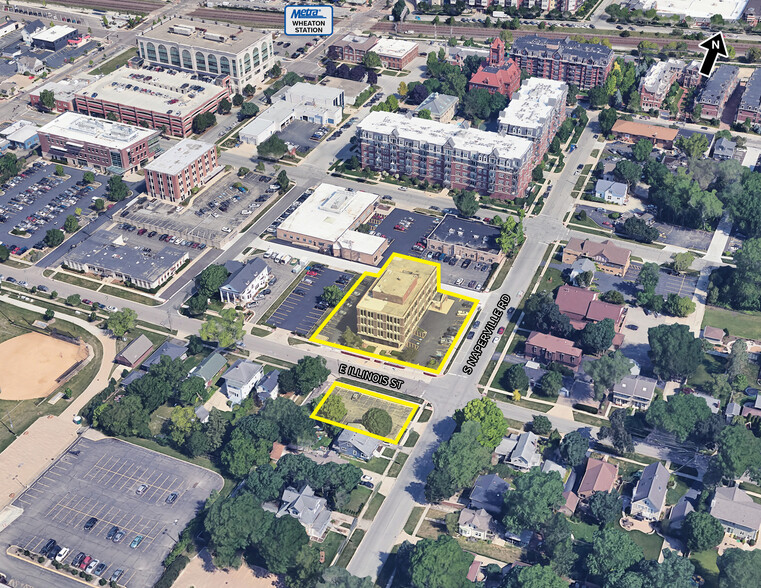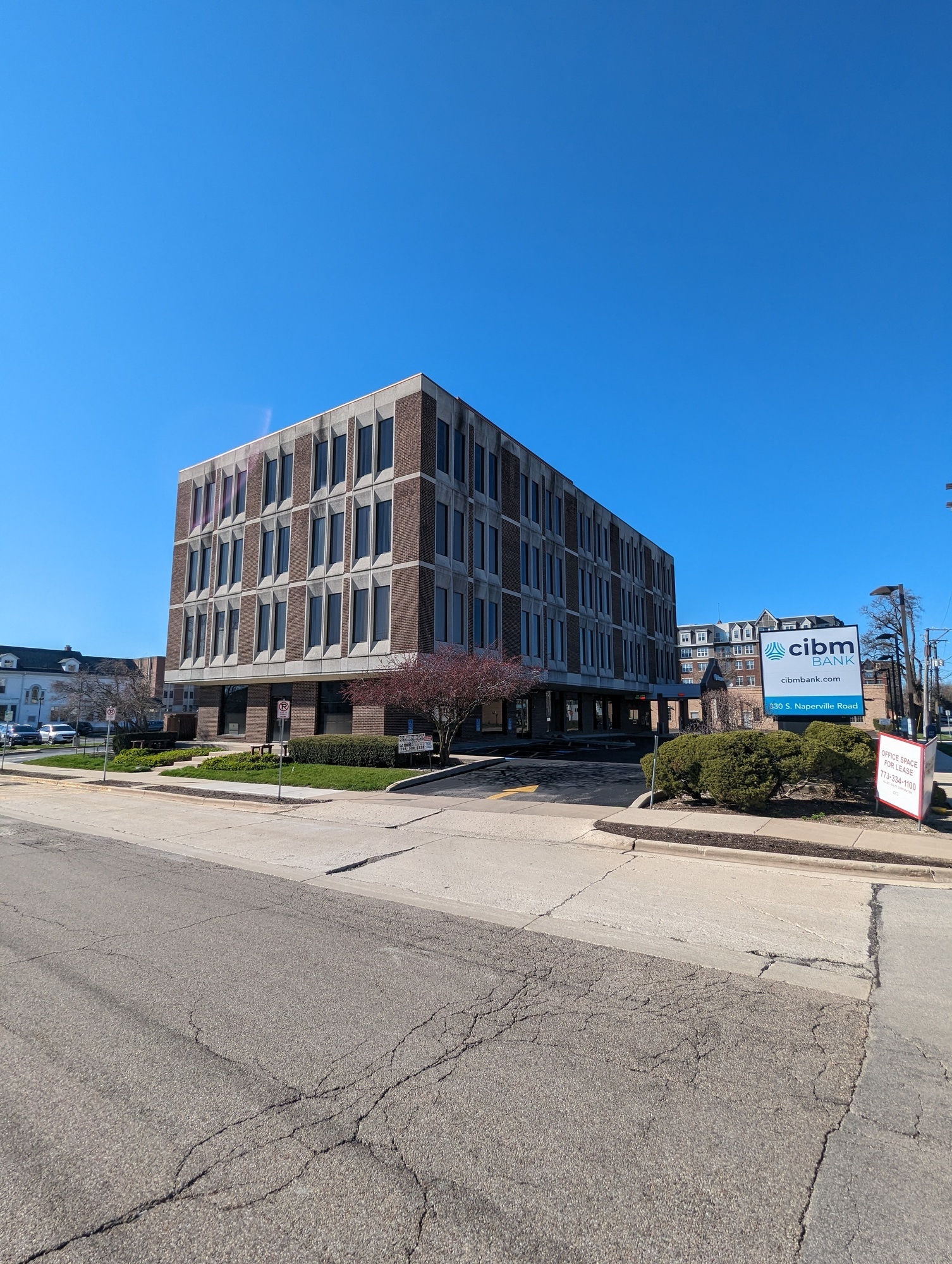
This feature is unavailable at the moment.
We apologize, but the feature you are trying to access is currently unavailable. We are aware of this issue and our team is working hard to resolve the matter.
Please check back in a few minutes. We apologize for the inconvenience.
- LoopNet Team
thank you

Your email has been sent!
CIBM Bank Anchored Building 330 S Naperville Rd
35,400 SF 72% Leased Office Building Wheaton, IL 60187 $1,975,000 ($56/SF)



Investment Highlights
- ±35,400 SF Professional Office | 0.6 AC plus 0.2 AC Lot
- Floor to Ceiling Windows | Common Breakroom Area
- Ample Parking plus Overflow Lot | Renovations with BTS
- 4-Story | Multi-Tenant | 23 Executive Suites
- Bank Anchored with Drive-Thru Window and ATM
- Walk to Wheaton West Line (Metra) train station
Executive Summary
Property Facts
Amenities
- Signage
Space Availability
- Space
- Size
- Space Use
- Condition
- Available
+/- 1,070 SF Second Floor Executive Unit Open Concept | 1 Private Office Surrounded with windows | Storage See brochure for floor plan and photos
+/- 741 SF Second Floor Executive Unit 3 Private Offices | Open Concept Lobby Surrounded with windows Full Service | Flexible Term Length See brochure for floor plan and photos
+/- 772 SF Office Private offices | Lobby
+/- 2,678 SF Third Floor Executive Unit | Divisible 6 Private Offices | Open Concept Lobby Conference Room | Kitchenette Please see brochure for floor plans and photos
+/- 2,557 SF Forth Floor Executive Unit | Divisible 7 Private Offices | Open Concept Lobby Conference Room | Reception Area Storage | Windows Throughout See brochure for floor plan and photos
+/- 930 SF Forth Floor Executive Unit 3 Private Offices | Open Concept Lobby Storage | Reception Area See brochure for floor plan and photos
+/- 1,045 SF Forth Floor Executive Unit 1 Private Office | Open Concept Lobby Storage | Reception Area See brochure for floor plan and photos
| Space | Size | Space Use | Condition | Available |
| 2nd Fl-Ste 202 | 1,070 SF | Office | Partial Build-Out | Now |
| 2nd Fl-Ste 240 | 741 SF | Office | Partial Build-Out | Now |
| 3rd Fl-Ste 304 | 772 SF | Office | Full Build-Out | Now |
| 3rd Fl-Ste 306-308 | 2,678 SF | Office | Full Build-Out | Now |
| 4th Fl-Ste 400-401 | 2,557 SF | Office | Full Build-Out | Now |
| 4th Fl-Ste 402 | 930 SF | Office | Full Build-Out | Now |
| 4th Fl-Ste 408 | 1,045 SF | Office | Full Build-Out | Now |
2nd Fl-Ste 202
| Size |
| 1,070 SF |
| Space Use |
| Office |
| Condition |
| Partial Build-Out |
| Available |
| Now |
2nd Fl-Ste 240
| Size |
| 741 SF |
| Space Use |
| Office |
| Condition |
| Partial Build-Out |
| Available |
| Now |
3rd Fl-Ste 304
| Size |
| 772 SF |
| Space Use |
| Office |
| Condition |
| Full Build-Out |
| Available |
| Now |
3rd Fl-Ste 306-308
| Size |
| 2,678 SF |
| Space Use |
| Office |
| Condition |
| Full Build-Out |
| Available |
| Now |
4th Fl-Ste 400-401
| Size |
| 2,557 SF |
| Space Use |
| Office |
| Condition |
| Full Build-Out |
| Available |
| Now |
4th Fl-Ste 402
| Size |
| 930 SF |
| Space Use |
| Office |
| Condition |
| Full Build-Out |
| Available |
| Now |
4th Fl-Ste 408
| Size |
| 1,045 SF |
| Space Use |
| Office |
| Condition |
| Full Build-Out |
| Available |
| Now |
2nd Fl-Ste 202
| Size | 1,070 SF |
| Space Use | Office |
| Condition | Partial Build-Out |
| Available | Now |
+/- 1,070 SF Second Floor Executive Unit Open Concept | 1 Private Office Surrounded with windows | Storage See brochure for floor plan and photos
2nd Fl-Ste 240
| Size | 741 SF |
| Space Use | Office |
| Condition | Partial Build-Out |
| Available | Now |
+/- 741 SF Second Floor Executive Unit 3 Private Offices | Open Concept Lobby Surrounded with windows Full Service | Flexible Term Length See brochure for floor plan and photos
3rd Fl-Ste 304
| Size | 772 SF |
| Space Use | Office |
| Condition | Full Build-Out |
| Available | Now |
+/- 772 SF Office Private offices | Lobby
3rd Fl-Ste 306-308
| Size | 2,678 SF |
| Space Use | Office |
| Condition | Full Build-Out |
| Available | Now |
+/- 2,678 SF Third Floor Executive Unit | Divisible 6 Private Offices | Open Concept Lobby Conference Room | Kitchenette Please see brochure for floor plans and photos
4th Fl-Ste 400-401
| Size | 2,557 SF |
| Space Use | Office |
| Condition | Full Build-Out |
| Available | Now |
+/- 2,557 SF Forth Floor Executive Unit | Divisible 7 Private Offices | Open Concept Lobby Conference Room | Reception Area Storage | Windows Throughout See brochure for floor plan and photos
4th Fl-Ste 402
| Size | 930 SF |
| Space Use | Office |
| Condition | Full Build-Out |
| Available | Now |
+/- 930 SF Forth Floor Executive Unit 3 Private Offices | Open Concept Lobby Storage | Reception Area See brochure for floor plan and photos
4th Fl-Ste 408
| Size | 1,045 SF |
| Space Use | Office |
| Condition | Full Build-Out |
| Available | Now |
+/- 1,045 SF Forth Floor Executive Unit 1 Private Office | Open Concept Lobby Storage | Reception Area See brochure for floor plan and photos
PROPERTY TAXES
| Parcel Numbers | Improvements Assessment | $455,230 | |
| Land Assessment | $278,950 | Total Assessment | $734,180 |
PROPERTY TAXES
Presented by

CIBM Bank Anchored Building | 330 S Naperville Rd
Hmm, there seems to have been an error sending your message. Please try again.
Thanks! Your message was sent.



