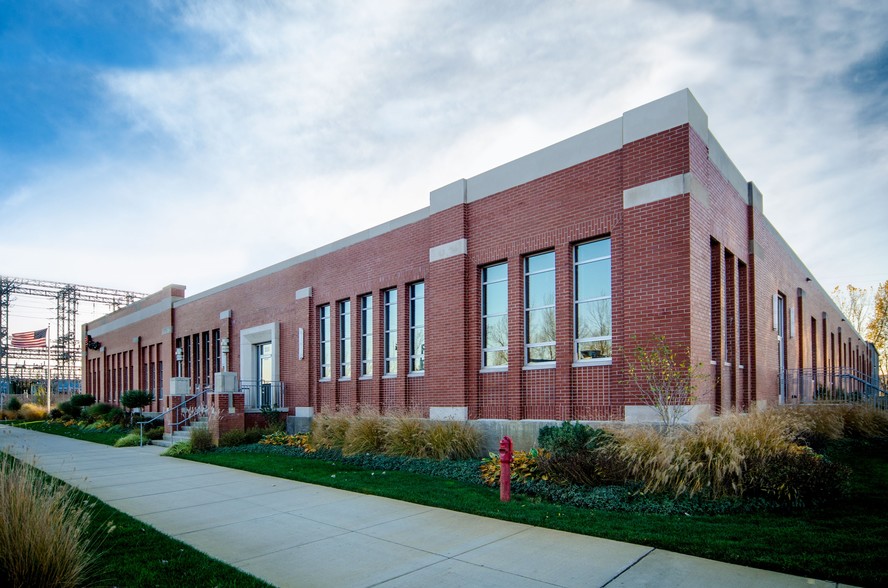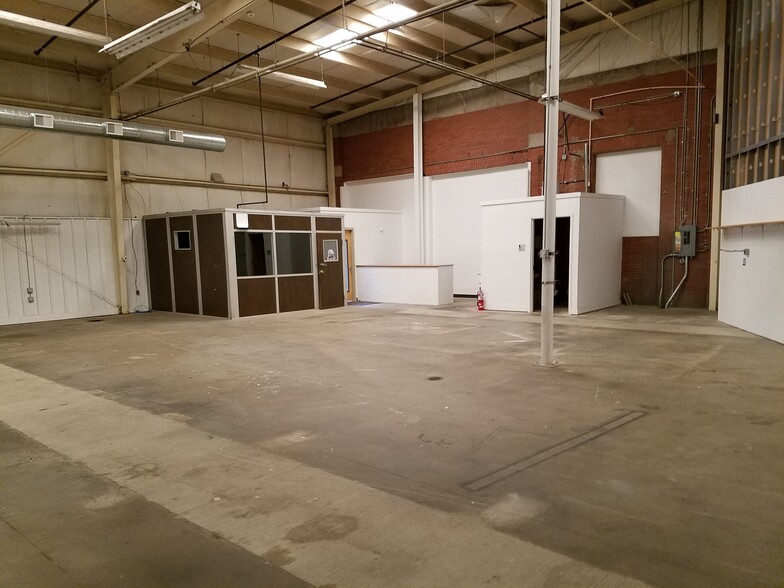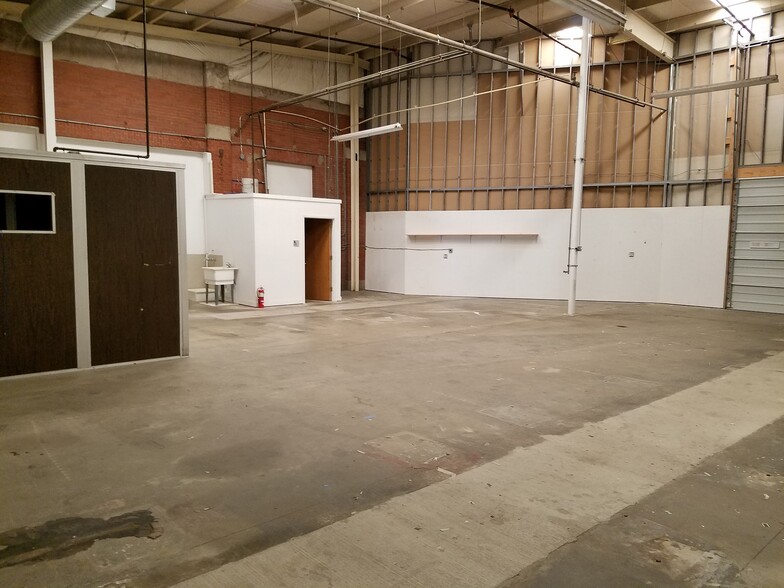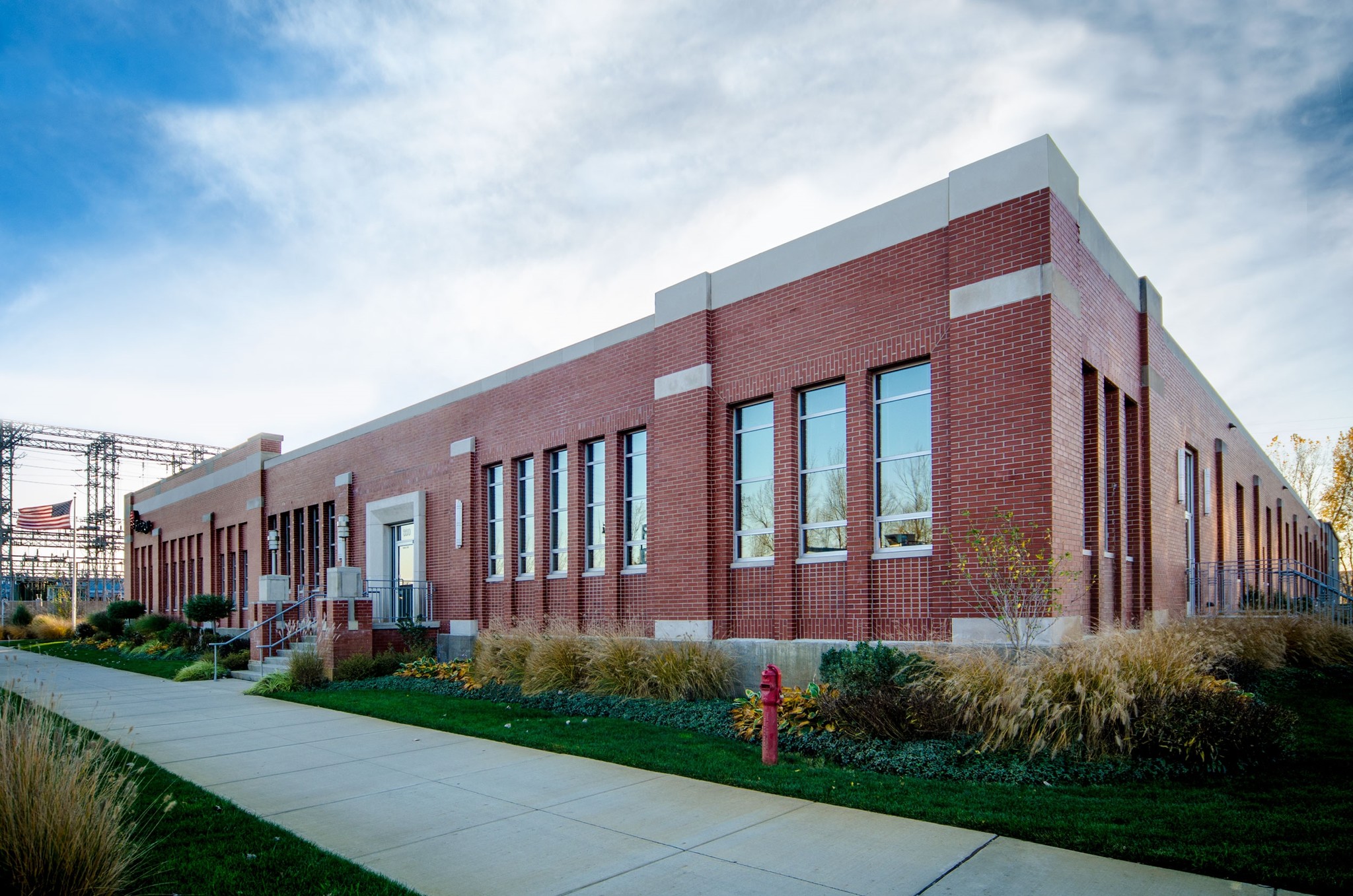
This feature is unavailable at the moment.
We apologize, but the feature you are trying to access is currently unavailable. We are aware of this issue and our team is working hard to resolve the matter.
Please check back in a few minutes. We apologize for the inconvenience.
- LoopNet Team
thank you

Your email has been sent!
330 W Main St
2,680 - 11,635 SF of Office/Retail Space Available in Benton Harbor, MI 49022



Highlights
- Daily traffic count of more than 12,000 cars per day
- Professional property management
- Off-street parking
- Main Street exposure
Features
all available spaces(2)
Display Rental Rate as
- Space
- Size
- Term
- Rental Rate
- Space Use
- Condition
- Available
Suite 120 of this multi-suite building is available for lease. It consists of 8,955 SF of impeccably clean warehouse space that could easily be converted to office or retail space, if desired.
- Listed rate may not include certain utilities, building services and property expenses
- Open Floor Plan Layout
- Space is in Excellent Condition
- Fully Built-Out as Standard Office
- Fits 23 - 72 People
Suite 130 of this multi-suite building is available for lease. It consists of 2,680 sf that could be used as office or retail space. Negotiated lease rate includes common area maintenance, taxes and insurance.
- Partially Built-Out as Professional Services Office
- Fits 7 - 22 People
- Mostly Open Floor Plan Layout
| Space | Size | Term | Rental Rate | Space Use | Condition | Available |
| 1st Floor, Ste 120 | 8,955 SF | Negotiable | Upon Request Upon Request Upon Request Upon Request | Office/Retail | Full Build-Out | Now |
| 1st Floor, Ste 130 | 2,680 SF | Negotiable | Upon Request Upon Request Upon Request Upon Request | Office/Retail | Partial Build-Out | Now |
1st Floor, Ste 120
| Size |
| 8,955 SF |
| Term |
| Negotiable |
| Rental Rate |
| Upon Request Upon Request Upon Request Upon Request |
| Space Use |
| Office/Retail |
| Condition |
| Full Build-Out |
| Available |
| Now |
1st Floor, Ste 130
| Size |
| 2,680 SF |
| Term |
| Negotiable |
| Rental Rate |
| Upon Request Upon Request Upon Request Upon Request |
| Space Use |
| Office/Retail |
| Condition |
| Partial Build-Out |
| Available |
| Now |
1st Floor, Ste 120
| Size | 8,955 SF |
| Term | Negotiable |
| Rental Rate | Upon Request |
| Space Use | Office/Retail |
| Condition | Full Build-Out |
| Available | Now |
Suite 120 of this multi-suite building is available for lease. It consists of 8,955 SF of impeccably clean warehouse space that could easily be converted to office or retail space, if desired.
- Listed rate may not include certain utilities, building services and property expenses
- Fully Built-Out as Standard Office
- Open Floor Plan Layout
- Fits 23 - 72 People
- Space is in Excellent Condition
1st Floor, Ste 130
| Size | 2,680 SF |
| Term | Negotiable |
| Rental Rate | Upon Request |
| Space Use | Office/Retail |
| Condition | Partial Build-Out |
| Available | Now |
Suite 130 of this multi-suite building is available for lease. It consists of 2,680 sf that could be used as office or retail space. Negotiated lease rate includes common area maintenance, taxes and insurance.
- Partially Built-Out as Professional Services Office
- Mostly Open Floor Plan Layout
- Fits 7 - 22 People
Property Overview
This building is approximately 31,600 SF, comprised of four suites. It has high-speed communication infrastructure in place, and a covered loading dock/truck-height dock with automatic dock plate. Located on Main Street / Business Loop 94, daily traffic count of more than 12,000, immediate access to Business Loop I-94, this building offers exposure to more than 12,000 cars per day and is located within blocks of several major local companies - including Whirlpool Corporation's Riverview Campus. Suite 120 at 330 W. Main is currently an impeccably clean warehouse space easily convertible to office or retail as well. The suite features an overhead door with dock access, off-street parking and exposed brick design aesthetic. Suite 130 at 330 W. Main is perfect for an office or retail operation – priced right for small companies or start-ups. This suite features an open floor plan, a dedicated/private restroom, and dock access. Located on Business Loop 94 / Main Street in Benton Harbor, MI.
PROPERTY FACTS
Presented by
Prairie Real Estate Group
330 W Main St
Hmm, there seems to have been an error sending your message. Please try again.
Thanks! Your message was sent.








