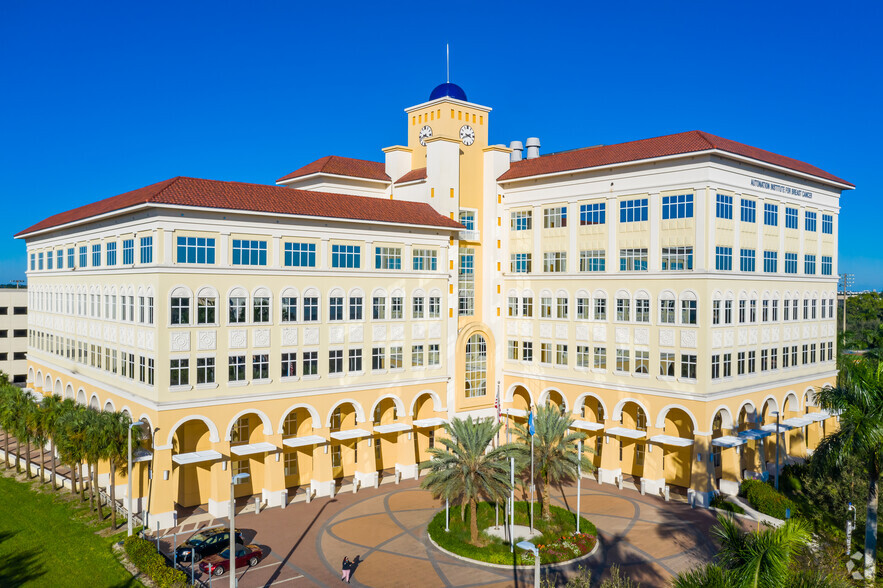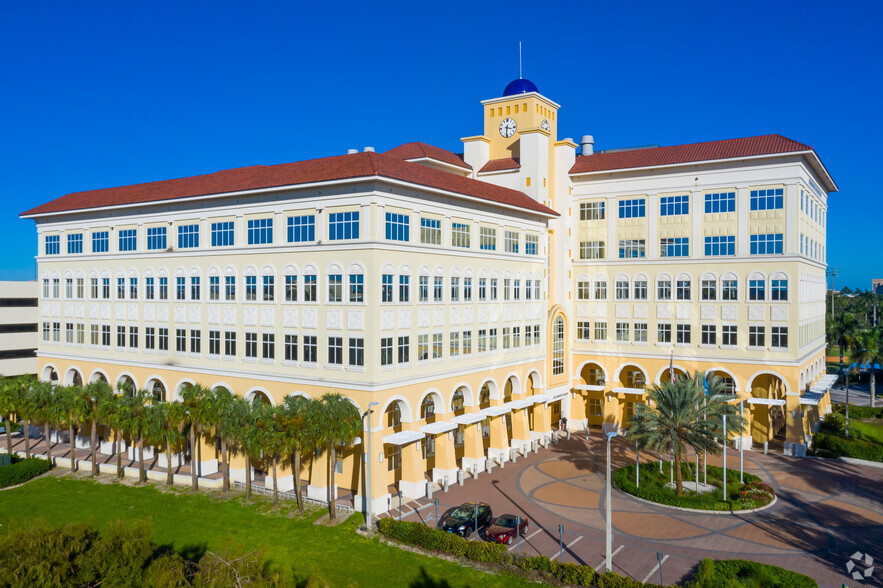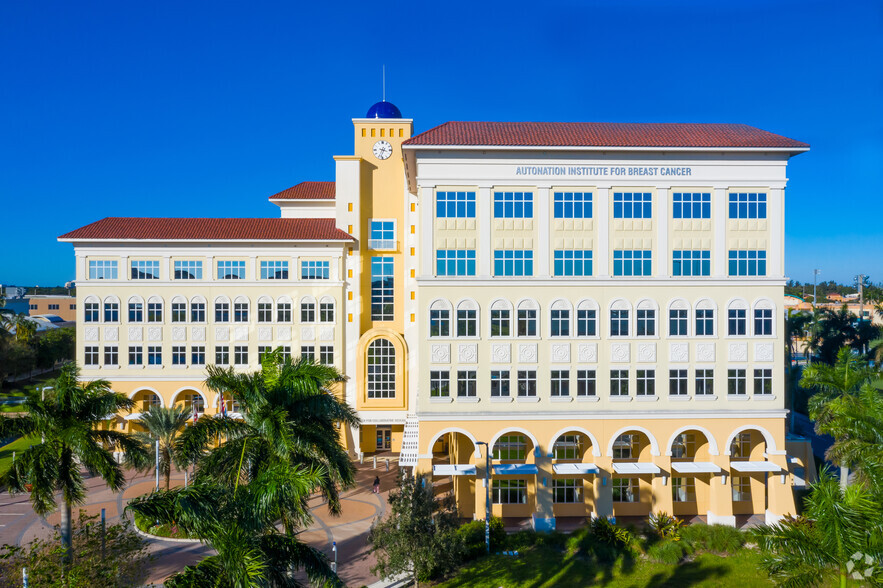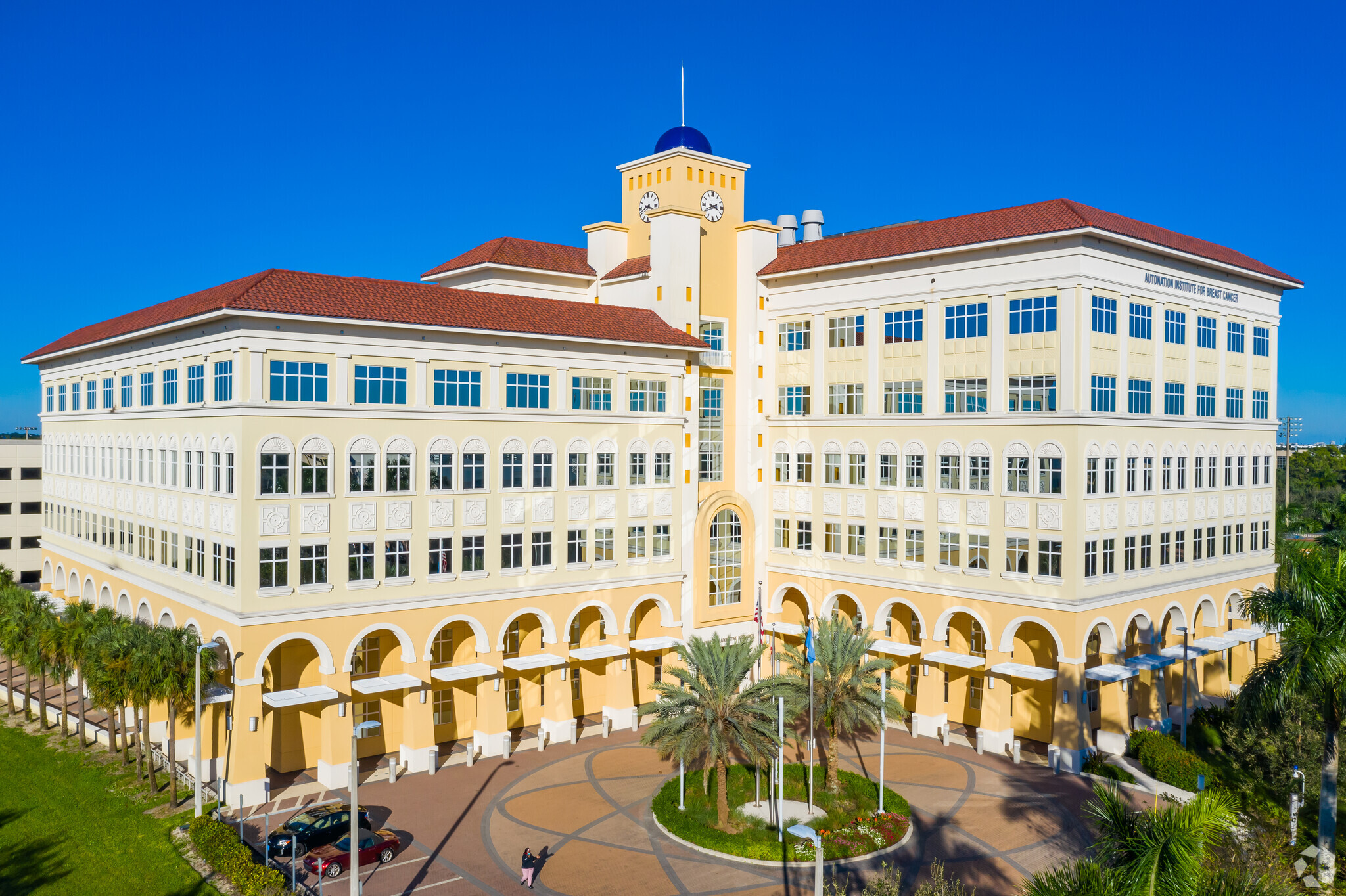Your email has been sent.
NSU Center for Collaborative Research 3300 S University Dr 7,500 - 70,000 SF of 4-Star Office/Medical Space Available in Fort Lauderdale, FL 33328



HIGHLIGHTS
- Class A wet lab /dry lab / R&D office building
- Efficient, modular, and flexible lab design
- Fully redundant generator
- Access to state-of-the-art core equipment and facilities (proteomics, genomics, imaging, flow cytometry),shared conferencing facilities and board room
- State of the art mechanical and research utilities purposely built & designed for a flexible and collaborative life sciences environment
- Adjacent to seven worldclass, multidisciplinary, healthcare academic programs and centers
ALL AVAILABLE SPACES(2)
Display Rental Rate as
- SPACE
- SIZE
- TERM
- RENTAL RATE
- SPACE USE
- CONDITION
- AVAILABLE
• Class A wet lab / dry lab / office - State of the art mechanical and research utilities purposely built for the life sciences. (see flyer for virtual tour of facility) • Designed for flexible life science environment with full lab infrastructure • Efficient, modular, and flexible lab design • Standard level of water purification provided to the labs—TYPE III • “Wet columns” strategically placed to facilitate ease of access and connection to each lab’s drainage requirement • Access to clinical research programs and initiatives. Access to state-of-the-art core equipment and facilities (proteomics, genomics, imaging, flow cytometry) • Adjacent to seven world-class, multidisciplinary, healthcare academic programs and centers • Generators provide fully redundant service to the building
- Office intensive layout
- Laboratory
- Space is in Excellent Condition
• Class A wet lab / dry lab / office - State of the art mechanical and research utilities purposely built for the life sciences. (see flyer for virtual tour of facility) • Designed for flexible life science environment with full lab infrastructure • Efficient, modular, and flexible lab design • Standard level of water purification provided to the labs—TYPE III • “Wet columns” strategically placed to facilitate ease of access and connection to each lab’s drainage requirement • Access to clinical research programs and initiatives. Access to state-of-the-art core equipment and facilities (proteomics, genomics, imaging, flow cytometry) • Adjacent to seven world-class, multidisciplinary, healthcare academic programs and centers • Generators provide fully redundant service to the building
- Office intensive layout
- Laboratory
- Space is in Excellent Condition
| Space | Size | Term | Rental Rate | Space Use | Condition | Available |
| 3rd Floor | 7,500-35,000 SF | Negotiable | Upon Request Upon Request Upon Request Upon Request | Office/Medical | Shell Space | Now |
| 5th Floor | 7,500-35,000 SF | Negotiable | Upon Request Upon Request Upon Request Upon Request | Office/Medical | Shell Space | Now |
3rd Floor
| Size |
| 7,500-35,000 SF |
| Term |
| Negotiable |
| Rental Rate |
| Upon Request Upon Request Upon Request Upon Request |
| Space Use |
| Office/Medical |
| Condition |
| Shell Space |
| Available |
| Now |
5th Floor
| Size |
| 7,500-35,000 SF |
| Term |
| Negotiable |
| Rental Rate |
| Upon Request Upon Request Upon Request Upon Request |
| Space Use |
| Office/Medical |
| Condition |
| Shell Space |
| Available |
| Now |
3rd Floor
| Size | 7,500-35,000 SF |
| Term | Negotiable |
| Rental Rate | Upon Request |
| Space Use | Office/Medical |
| Condition | Shell Space |
| Available | Now |
• Class A wet lab / dry lab / office - State of the art mechanical and research utilities purposely built for the life sciences. (see flyer for virtual tour of facility) • Designed for flexible life science environment with full lab infrastructure • Efficient, modular, and flexible lab design • Standard level of water purification provided to the labs—TYPE III • “Wet columns” strategically placed to facilitate ease of access and connection to each lab’s drainage requirement • Access to clinical research programs and initiatives. Access to state-of-the-art core equipment and facilities (proteomics, genomics, imaging, flow cytometry) • Adjacent to seven world-class, multidisciplinary, healthcare academic programs and centers • Generators provide fully redundant service to the building
- Office intensive layout
- Space is in Excellent Condition
- Laboratory
5th Floor
| Size | 7,500-35,000 SF |
| Term | Negotiable |
| Rental Rate | Upon Request |
| Space Use | Office/Medical |
| Condition | Shell Space |
| Available | Now |
• Class A wet lab / dry lab / office - State of the art mechanical and research utilities purposely built for the life sciences. (see flyer for virtual tour of facility) • Designed for flexible life science environment with full lab infrastructure • Efficient, modular, and flexible lab design • Standard level of water purification provided to the labs—TYPE III • “Wet columns” strategically placed to facilitate ease of access and connection to each lab’s drainage requirement • Access to clinical research programs and initiatives. Access to state-of-the-art core equipment and facilities (proteomics, genomics, imaging, flow cytometry) • Adjacent to seven world-class, multidisciplinary, healthcare academic programs and centers • Generators provide fully redundant service to the building
- Office intensive layout
- Space is in Excellent Condition
- Laboratory
PROPERTY OVERVIEW
The Center for Collaborative Research is a revolutionary research facility to be completed in early 2016 on Nova Southeastern University’s main campus in Davie, Florida. The six story, 215,000-square-foot project features dry and wet laboratory space ideal for biotech, technology, and incubator users looking to partner with one of Florida’s most dynamic research institutions.
- 24 Hour Access
- Bio-Tech/ Lab Space
- Controlled Access
- Security System
PROPERTY FACTS
SELECT TENANTS
- FLOOR
- TENANT NAME
- INDUSTRY
- 4th
- AutoNation Institute for Breast and Solid Tumor Ca
- Professional, Scientific, and Technical Services
- Multiple
- Gateway Brain Institute
- Professional, Scientific, and Technical Services
- 4th
- NSU’s Cell Therapy Institute (a partnership with r
- Professional, Scientific, and Technical Services
- Multiple
- NSU’s Institute for Neuro-Immune Medicine
- Professional, Scientific, and Technical Services
Presented by

NSU Center for Collaborative Research | 3300 S University Dr
Hmm, there seems to have been an error sending your message. Please try again.
Thanks! Your message was sent.



