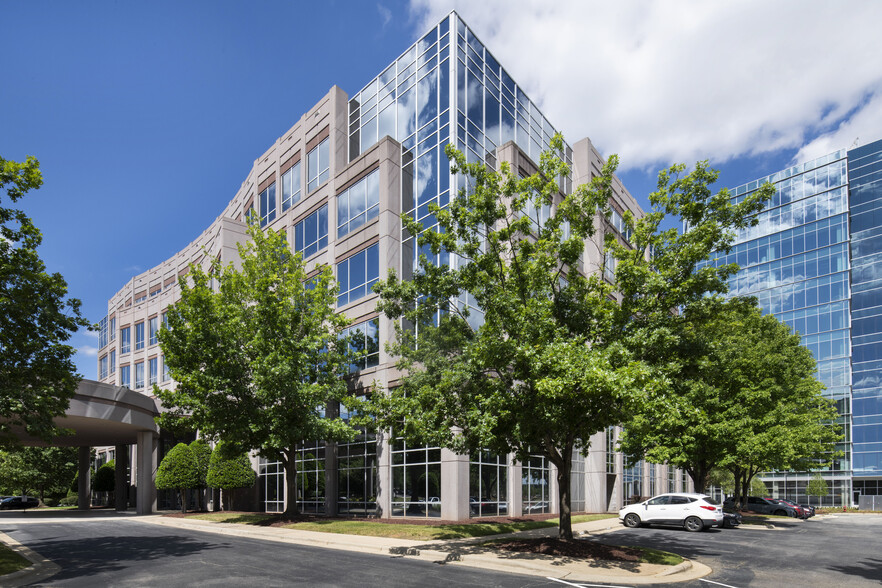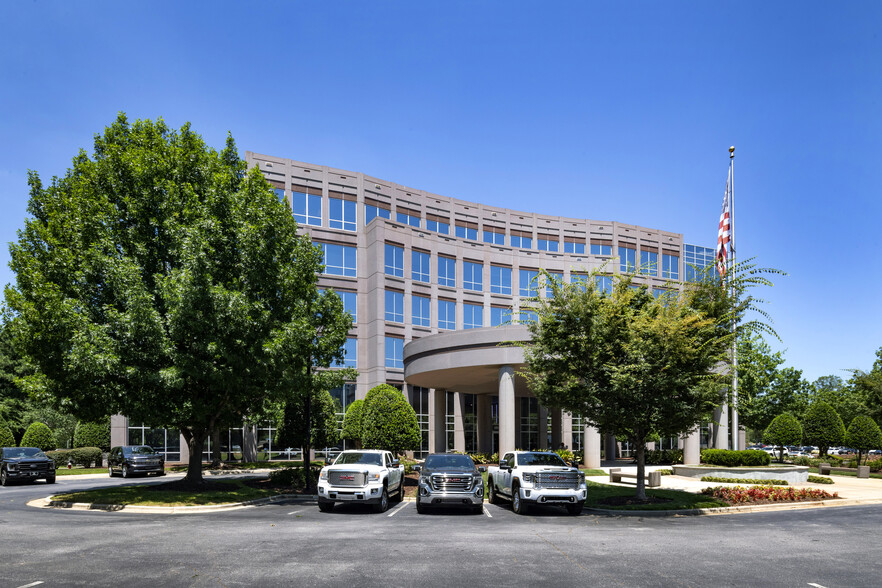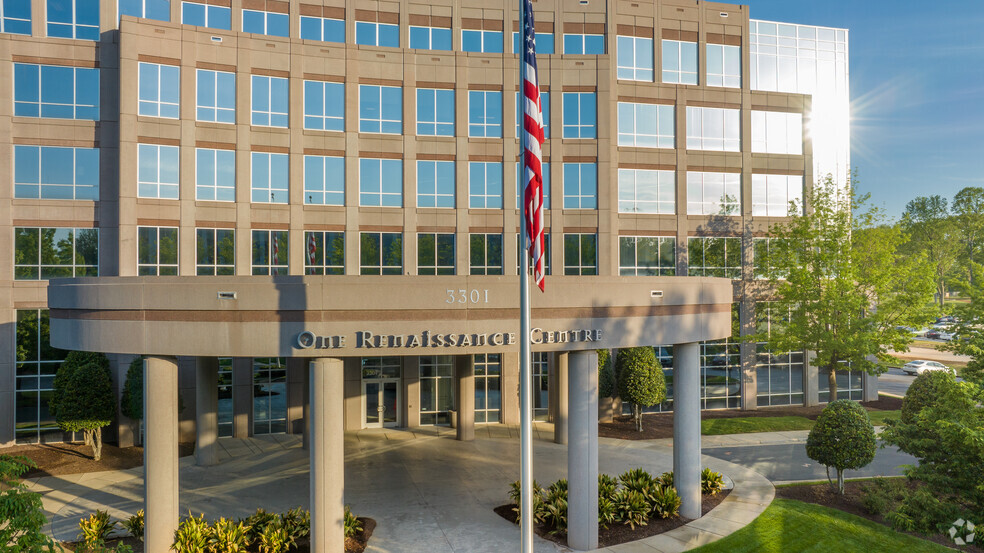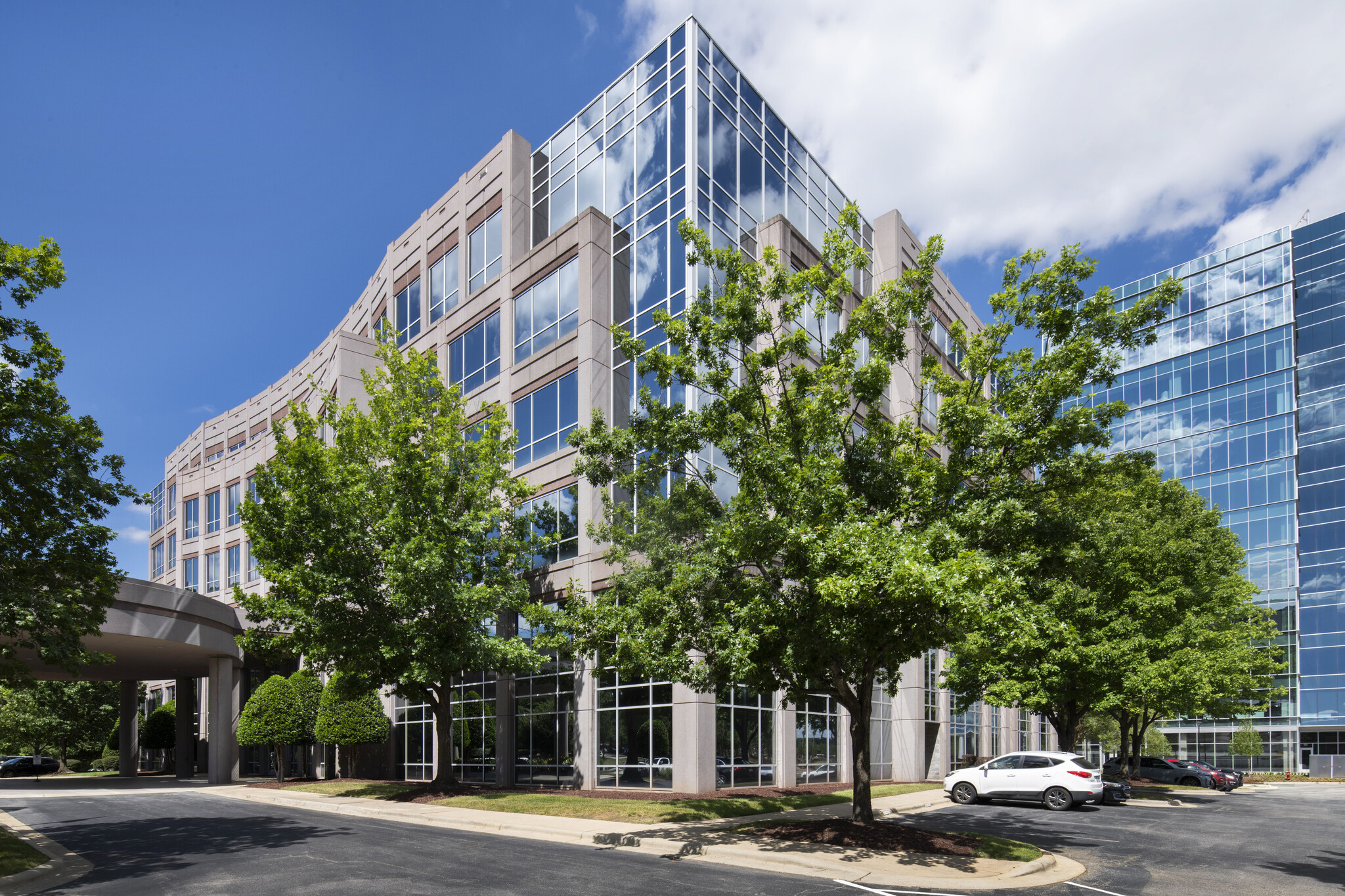Your email has been sent.
One Renaissance at The Exchange 3301 Benson Dr 2,099 - 103,100 SF of 4-Star Office Space Available in Raleigh, NC 27609



HIGHLIGHTS
- One Renaissance at The Exchange Raleigh offers renovated Class A office space with flexible suite sizes and full floor opportunities.
- Campus amenities at The Exchange Raleigh include a new parking deck, 7 acres of greenspace, retail and dining options, and greenway trails.
- Prime Midtown Raleigh location.
- Located minutes from I-440 with accessibility from all directions, providing a seamless connection to the metro area and nearby thoroughfares.
- Lobby and common area renovations are complete.
ALL AVAILABLE SPACES(10)
Display Rental Rate as
- SPACE
- SIZE
- TERM
- RENTAL RATE
- SPACE USE
- CONDITION
- AVAILABLE
- Rate includes utilities, building services and property expenses
- Open Floor Plan Layout
- Space is in Excellent Condition
- Fully Built-Out as Standard Office
- 2 Conference Rooms
Main lobby visibility lobby/reception Two conference rooms exterior facing private offices open cubicle office space break room
- Rate includes utilities, building services and property expenses
- Open Floor Plan Layout
- Fully Built-Out as Standard Office
ENTRANCE OVERLOOKS MAIN LOBBY MAIN LOBBY STAIR & ELEVATOR ACCESS PRIVATE OFFICES ALONG THE PERIMETER LARGE CONFERENCE ROOM BREAKROOM
- Rate includes utilities, building services and property expenses
- Open Floor Plan Layout
- Fully Built-Out as Standard Office
- Rate includes utilities, building services and property expenses
- Fully Built-Out as Standard Office
- Rate includes utilities, building services and property expenses
- Mostly Open Floor Plan Layout
- Fully Built-Out as Standard Office
- Rate includes utilities, building services and property expenses
- Open Floor Plan Layout
- Fully Built-Out as Standard Office
- Can be combined with additional space(s) for up to 72,809 SF of adjacent space
- Rate includes utilities, building services and property expenses
- Open Floor Plan Layout
- Fully Built-Out as Standard Office
- Can be combined with additional space(s) for up to 72,809 SF of adjacent space
- Rate includes utilities, building services and property expenses
- Open Floor Plan Layout
- Fully Built-Out as Standard Office
- Can be combined with additional space(s) for up to 72,809 SF of adjacent space
- Rate includes utilities, building services and property expenses
- Open Floor Plan Layout
- Fully Built-Out as Standard Office
- Can be combined with additional space(s) for up to 72,809 SF of adjacent space
- Rate includes utilities, building services and property expenses
- Open Floor Plan Layout
- Fully Built-Out as Standard Office
- Can be combined with additional space(s) for up to 72,809 SF of adjacent space
| Space | Size | Term | Rental Rate | Space Use | Condition | Available |
| 1st Floor, Ste 101 | 3,470 SF | Negotiable | Upon Request Upon Request Upon Request Upon Request | Office | Full Build-Out | Now |
| 1st Floor, Ste 102 | 5,247 SF | Negotiable | Upon Request Upon Request Upon Request Upon Request | Office | Full Build-Out | Now |
| 2nd Floor, Ste 211 | 3,206 SF | Negotiable | Upon Request Upon Request Upon Request Upon Request | Office | Full Build-Out | Now |
| 2nd Floor, Ste 222 | 6,594 SF | Negotiable | Upon Request Upon Request Upon Request Upon Request | Office | Full Build-Out | Now |
| 3rd Floor, Ste 303 | 11,774 SF | Negotiable | Upon Request Upon Request Upon Request Upon Request | Office | Full Build-Out | Now |
| 4th Floor, Ste 401 | 16,089 SF | Negotiable | Upon Request Upon Request Upon Request Upon Request | Office | Full Build-Out | Now |
| 5th Floor, Ste 501 | 20,492 SF | Negotiable | Upon Request Upon Request Upon Request Upon Request | Office | Full Build-Out | Now |
| 5th Floor, Ste 503 | 2,099 SF | Negotiable | Upon Request Upon Request Upon Request Upon Request | Office | Full Build-Out | Now |
| 5th Floor, Ste 515 | 6,927 SF | Negotiable | Upon Request Upon Request Upon Request Upon Request | Office | Full Build-Out | Now |
| 6th Floor, Ste 600 | 27,202 SF | Negotiable | Upon Request Upon Request Upon Request Upon Request | Office | Full Build-Out | Now |
1st Floor, Ste 101
| Size |
| 3,470 SF |
| Term |
| Negotiable |
| Rental Rate |
| Upon Request Upon Request Upon Request Upon Request |
| Space Use |
| Office |
| Condition |
| Full Build-Out |
| Available |
| Now |
1st Floor, Ste 102
| Size |
| 5,247 SF |
| Term |
| Negotiable |
| Rental Rate |
| Upon Request Upon Request Upon Request Upon Request |
| Space Use |
| Office |
| Condition |
| Full Build-Out |
| Available |
| Now |
2nd Floor, Ste 211
| Size |
| 3,206 SF |
| Term |
| Negotiable |
| Rental Rate |
| Upon Request Upon Request Upon Request Upon Request |
| Space Use |
| Office |
| Condition |
| Full Build-Out |
| Available |
| Now |
2nd Floor, Ste 222
| Size |
| 6,594 SF |
| Term |
| Negotiable |
| Rental Rate |
| Upon Request Upon Request Upon Request Upon Request |
| Space Use |
| Office |
| Condition |
| Full Build-Out |
| Available |
| Now |
3rd Floor, Ste 303
| Size |
| 11,774 SF |
| Term |
| Negotiable |
| Rental Rate |
| Upon Request Upon Request Upon Request Upon Request |
| Space Use |
| Office |
| Condition |
| Full Build-Out |
| Available |
| Now |
4th Floor, Ste 401
| Size |
| 16,089 SF |
| Term |
| Negotiable |
| Rental Rate |
| Upon Request Upon Request Upon Request Upon Request |
| Space Use |
| Office |
| Condition |
| Full Build-Out |
| Available |
| Now |
5th Floor, Ste 501
| Size |
| 20,492 SF |
| Term |
| Negotiable |
| Rental Rate |
| Upon Request Upon Request Upon Request Upon Request |
| Space Use |
| Office |
| Condition |
| Full Build-Out |
| Available |
| Now |
5th Floor, Ste 503
| Size |
| 2,099 SF |
| Term |
| Negotiable |
| Rental Rate |
| Upon Request Upon Request Upon Request Upon Request |
| Space Use |
| Office |
| Condition |
| Full Build-Out |
| Available |
| Now |
5th Floor, Ste 515
| Size |
| 6,927 SF |
| Term |
| Negotiable |
| Rental Rate |
| Upon Request Upon Request Upon Request Upon Request |
| Space Use |
| Office |
| Condition |
| Full Build-Out |
| Available |
| Now |
6th Floor, Ste 600
| Size |
| 27,202 SF |
| Term |
| Negotiable |
| Rental Rate |
| Upon Request Upon Request Upon Request Upon Request |
| Space Use |
| Office |
| Condition |
| Full Build-Out |
| Available |
| Now |
1st Floor, Ste 101
| Size | 3,470 SF |
| Term | Negotiable |
| Rental Rate | Upon Request |
| Space Use | Office |
| Condition | Full Build-Out |
| Available | Now |
- Rate includes utilities, building services and property expenses
- Fully Built-Out as Standard Office
- Open Floor Plan Layout
- 2 Conference Rooms
- Space is in Excellent Condition
1st Floor, Ste 102
| Size | 5,247 SF |
| Term | Negotiable |
| Rental Rate | Upon Request |
| Space Use | Office |
| Condition | Full Build-Out |
| Available | Now |
Main lobby visibility lobby/reception Two conference rooms exterior facing private offices open cubicle office space break room
- Rate includes utilities, building services and property expenses
- Fully Built-Out as Standard Office
- Open Floor Plan Layout
2nd Floor, Ste 211
| Size | 3,206 SF |
| Term | Negotiable |
| Rental Rate | Upon Request |
| Space Use | Office |
| Condition | Full Build-Out |
| Available | Now |
ENTRANCE OVERLOOKS MAIN LOBBY MAIN LOBBY STAIR & ELEVATOR ACCESS PRIVATE OFFICES ALONG THE PERIMETER LARGE CONFERENCE ROOM BREAKROOM
- Rate includes utilities, building services and property expenses
- Fully Built-Out as Standard Office
- Open Floor Plan Layout
2nd Floor, Ste 222
| Size | 6,594 SF |
| Term | Negotiable |
| Rental Rate | Upon Request |
| Space Use | Office |
| Condition | Full Build-Out |
| Available | Now |
- Rate includes utilities, building services and property expenses
- Fully Built-Out as Standard Office
3rd Floor, Ste 303
| Size | 11,774 SF |
| Term | Negotiable |
| Rental Rate | Upon Request |
| Space Use | Office |
| Condition | Full Build-Out |
| Available | Now |
- Rate includes utilities, building services and property expenses
- Fully Built-Out as Standard Office
- Mostly Open Floor Plan Layout
4th Floor, Ste 401
| Size | 16,089 SF |
| Term | Negotiable |
| Rental Rate | Upon Request |
| Space Use | Office |
| Condition | Full Build-Out |
| Available | Now |
- Rate includes utilities, building services and property expenses
- Fully Built-Out as Standard Office
- Open Floor Plan Layout
- Can be combined with additional space(s) for up to 72,809 SF of adjacent space
5th Floor, Ste 501
| Size | 20,492 SF |
| Term | Negotiable |
| Rental Rate | Upon Request |
| Space Use | Office |
| Condition | Full Build-Out |
| Available | Now |
- Rate includes utilities, building services and property expenses
- Fully Built-Out as Standard Office
- Open Floor Plan Layout
- Can be combined with additional space(s) for up to 72,809 SF of adjacent space
5th Floor, Ste 503
| Size | 2,099 SF |
| Term | Negotiable |
| Rental Rate | Upon Request |
| Space Use | Office |
| Condition | Full Build-Out |
| Available | Now |
- Rate includes utilities, building services and property expenses
- Fully Built-Out as Standard Office
- Open Floor Plan Layout
- Can be combined with additional space(s) for up to 72,809 SF of adjacent space
5th Floor, Ste 515
| Size | 6,927 SF |
| Term | Negotiable |
| Rental Rate | Upon Request |
| Space Use | Office |
| Condition | Full Build-Out |
| Available | Now |
- Rate includes utilities, building services and property expenses
- Fully Built-Out as Standard Office
- Open Floor Plan Layout
- Can be combined with additional space(s) for up to 72,809 SF of adjacent space
6th Floor, Ste 600
| Size | 27,202 SF |
| Term | Negotiable |
| Rental Rate | Upon Request |
| Space Use | Office |
| Condition | Full Build-Out |
| Available | Now |
- Rate includes utilities, building services and property expenses
- Fully Built-Out as Standard Office
- Open Floor Plan Layout
- Can be combined with additional space(s) for up to 72,809 SF of adjacent space
MATTERPORT 3D TOUR
PROPERTY OVERVIEW
One Renaissance at The Exchange is situated in Raleigh's newest premier mixed-use development, offering renovated Class A office space with renovations nearing completion. Through an elevated design and modern renovations, this six-story, 161,415-square-foot office provides flexible suite sizes ready to accommodate a variety of users and best fit business needs. Full floor opportunities are available. Commuting is a breeze with multiple access points and easy accessibility from all directions as The Exchange sits at the crossroads of a well-established super-regional node. A state-of-the-art double helix parking deck adjacent to One Renaissance offers security and convenience with 24/7 monitored cameras, EV charging stations, glass elevator cabs, and covered walkways. This buzzing development features over seven acres of green space connecting the city's Capital Area Greenway system, supporting community connection and wellness. The Exchange Raleigh is a vibrant 40-acre mixed-use destination primed for innovation and collaboration. Complementing the workday, outdoor amenities, inviting greenspace, and year-round programming are just steps away. You’ll find best-in-class offices, modern residential units, luxury hotel rooms, approximately 125,000 square feet of retail and dining, and a 4-acre natural park at The Exchange. Located in the heart of Midtown Raleigh, One Renaissance at The Exchange is conveniently positioned minutes from Interstate 440, providing a seamless connection to the metro area and nearby thoroughfares. For convenient out-of-town travel, the Raleigh-Durham International Airport is less than 30 minutes away. Raleigh continues to draw corporate expansions from firms like Bandwidth and Apple because of its strong population growth and educated workforce. When high-end work environments, connectivity, and convenience are key, One Renaissance at The Exchange delivers.
- Bus Line
- Controlled Access
- Signage
PROPERTY FACTS
MARKETING BROCHURE
NEARBY AMENITIES
RESTAURANTS |
|||
|---|---|---|---|
| Denny's | American | - | 6 min walk |
| Bahama Breeze | - | - | 8 min walk |
| The Melting Pot | - | - | 11 min walk |
| Tropical Smoothie Cafe | Juices | $ | 13 min walk |
| Crab Du Jour | - | - | 13 min walk |
| Shaba Shabu | Thai | $$$ | 13 min walk |
| Jet's Pizza | - | - | 13 min walk |
| Starbucks | Cafe | $ | 16 min walk |
RETAIL |
||
|---|---|---|
| CVS Pharmacy | Drug Store | 11 min walk |
| Trader Joe's | Supermarket | 12 min walk |
| Trek Bicycle Raleigh Holly Park | Bike Shop | 13 min walk |
| ULTA Beauty | Health & Beauty Aids | 13 min walk |
| Verizon | Wireless Communications | 13 min walk |
| New Balance | Shoes | 13 min walk |
| DSW | Shoes | 13 min walk |
HOTELS |
|
|---|---|
| Hilton |
333 rooms
2 min drive
|
| Days Inn |
135 rooms
3 min drive
|
| Hampton by Hilton |
152 rooms
3 min drive
|
| Comfort Inn |
128 rooms
3 min drive
|
| Extended Stay America Suites |
72 rooms
4 min drive
|
| Courtyard |
153 rooms
3 min drive
|
| Extended Stay America Suites |
104 rooms
4 min drive
|
ABOUT SIX FORKS/FALLS OF THE NEUSE
The Six Forks/Falls of the Neuse area of Raleigh, known locally as Midtown, is one of the Raleigh area’s most popular destinations for financial and professional service tenants. In addition, single-family subdivisions and larger retail operations make it an attractive place for Raleigh residents to live.
One of the Raleigh area’s few Fortune 500 headquarters, Advance Auto Parts, calls the North Hills area home. Other major employers include First Citizens Bank, Optum, and expanding software company Relay. Office rents here come at a slight discount to the overall market, and some of the newest and highest-end office space in Raleigh is under construction here.
Interstates 440 and 540—the inner loop highway surrounding Raleigh and the outer loop highway surrounding the Raleigh-Durham area—pass through Six Forks, connecting the area with fast-growing suburbs to the east and major job centers such as Research Triangle Park and the Raleigh-Durham International airport to the west. To the north, the Neuse River and Falls Lake offer acres of lakefront homes as well as recreational opportunities. Six Forks Road and Capital Boulevard connect the area to important governmental office and North Carolina State University in Downtown Raleigh.
LEASING TEAMS
LEASING TEAMS
Ed Pulliam,
Executive Vice President

Ed’s 35 + year career also includes development, leasing and operations as the Chief Operating Officer for Craig Davis Properties and Vice President of Leasing for the Mid-Atlantic Region of Daniel Corporation. His initial professional experience was as a leasing agent and Senior Marketing Representative for Raleigh-based Highwoods Properties Inc. (NYSE:HIW)
John Brewer, Executive Vice President
John’s creativity in structuring tenant leases continues to play a key role in providing maximum value on individual assets and property portfolios on behalf of his clients. Recent significant leases that were negotiated on behalf of the landlord include 245,000 SF east coast HQ for Invitae Corporation, 165,000 SF with Grifols North America, 102,000 SF with State of North Carolina, 91,000 SF with USDA, and 76,000 SF with Conduent Business Services.
ABOUT THE OWNER
OTHER PROPERTIES IN THE DEWITT CAROLINAS, INC. PORTFOLIO
ABOUT THE ARCHITECT


OTHER PROPERTIES IN THE PHILLIPS ARCHITECTURE. PA PORTFOLIO
Presented by
Company Not Provided
One Renaissance at The Exchange | 3301 Benson Dr
Hmm, there seems to have been an error sending your message. Please try again.
Thanks! Your message was sent.














