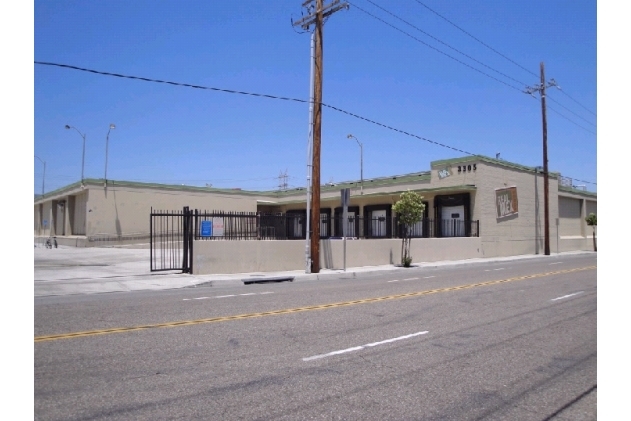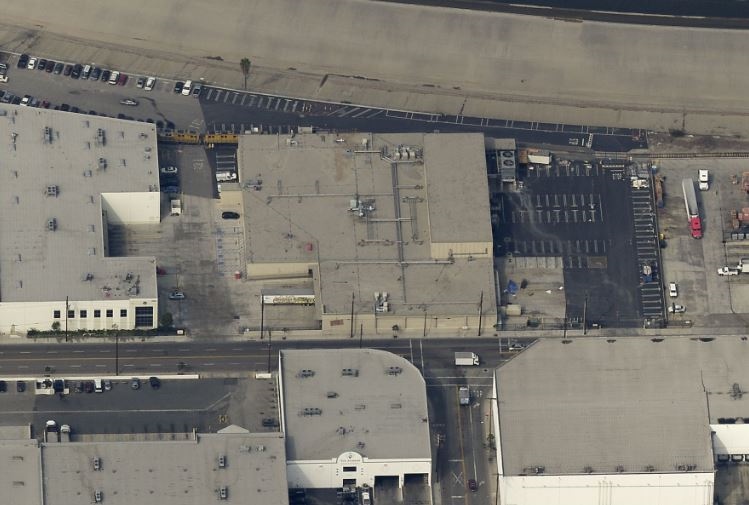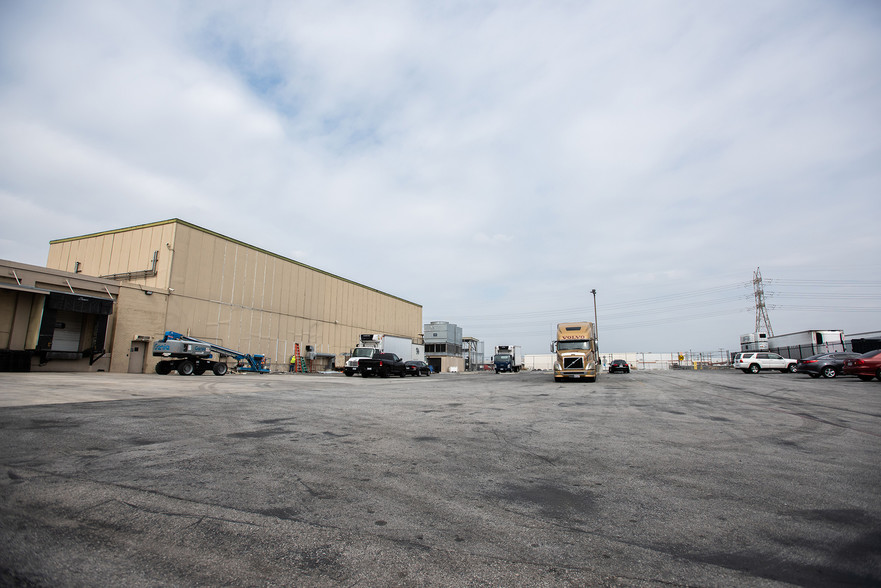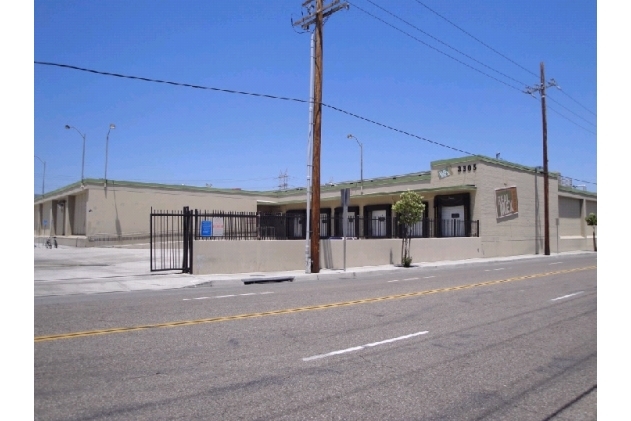3305 E Vernon Ave 50,013 - 103,633 SF of Industrial Space Available in Vernon, CA 90058



HIGHLIGHTS
- Uses - USDA-Food Processing, Freezer, Blast Freezer, Cooler, Commissary, Food Prep, and Distribution
- Sprinklers
- Heavy Power 7000 Amps, 400/480, 3 phase (Buyer/tenant to verify)
- Parking - Fenced and fully secured parking 111 auto stalls
FEATURES
ALL AVAILABLE SPACES(2)
Display Rental Rate as
- SPACE
- SIZE
- TERM
- RENTAL RATE
- SPACE USE
- CONDITION
- AVAILABLE
The basement has a total of 50,013 square feet of space. Space breakdown: Blast Freezer: 500 sf Cooler/Processing: 8,500 sf Meal Prep/ Commissary ( Drains, exhaust hoods, baking mixing): 10,000 sf Dry Storage: 14,000 sf Office/Welfare: 4,500 sf
- Includes 4,500 SF of dedicated office space
- Can be combined with additional space(s) for up to 103,633 SF of adjacent space
- 8 pallet lift between ground floor and basement
- Cooking Hoods
- Boilers
- Space is in Excellent Condition
- Freezer Space
- Heavy duty freight elevator between floors
- Floor Drains
- Clarifiers
The first floor has a total of 53,620 square feet of space. Space breakdown: Freezer: 11,750 sf Cooler/ Processing: 22,200 sf Dry Storage: 4,000 sf Office/Welfare: 1,700 sf
- Includes 1,700 SF of dedicated office space
- Can be combined with additional space(s) for up to 103,633 SF of adjacent space
- 8 pallet lift between ground floor and basement
- Cooking Hoods
- Clarifiers
- Space is in Excellent Condition
- Freezer Space
- Heavy duty freight elevator between floors
- Floor drains
- Boilers
| Space | Size | Term | Rental Rate | Space Use | Condition | Available |
| Basement | 50,013 SF | Negotiable | Upon Request | Industrial | Full Build-Out | 30 Days |
| 1st Floor | 53,620 SF | Negotiable | Upon Request | Industrial | Full Build-Out | 30 Days |
Basement
| Size |
| 50,013 SF |
| Term |
| Negotiable |
| Rental Rate |
| Upon Request |
| Space Use |
| Industrial |
| Condition |
| Full Build-Out |
| Available |
| 30 Days |
1st Floor
| Size |
| 53,620 SF |
| Term |
| Negotiable |
| Rental Rate |
| Upon Request |
| Space Use |
| Industrial |
| Condition |
| Full Build-Out |
| Available |
| 30 Days |
PROPERTY OVERVIEW
±103,633 SF building with refrigerated production and cold storage, with easy access to I-5, I-10, I-110, I-710, and Hwy-60.












