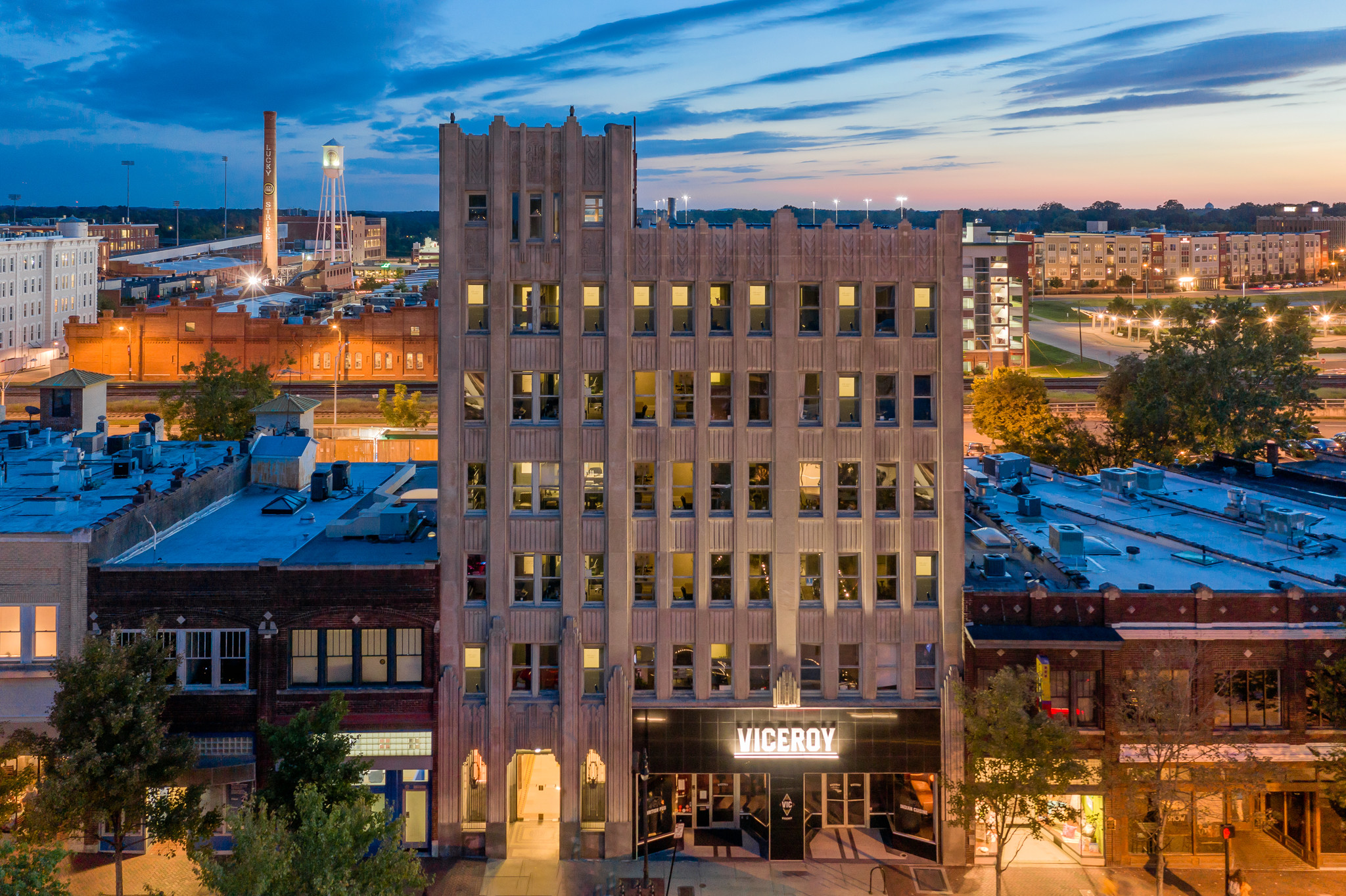Snow Bldg 331-335 W Main St 181 - 4,272 SF of 4-Star Space Available in Durham, NC 27701
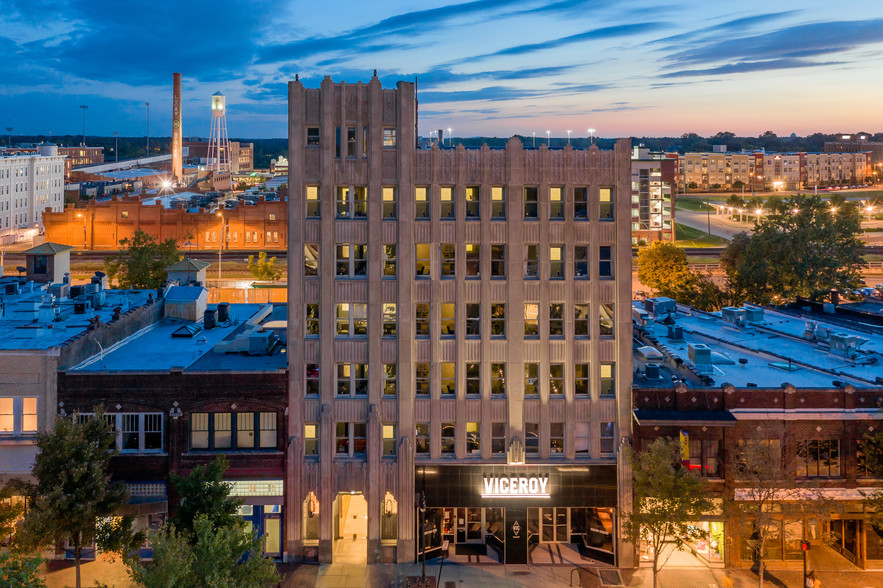
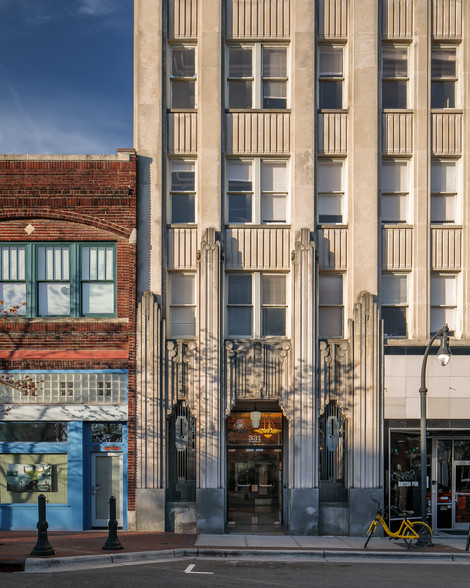
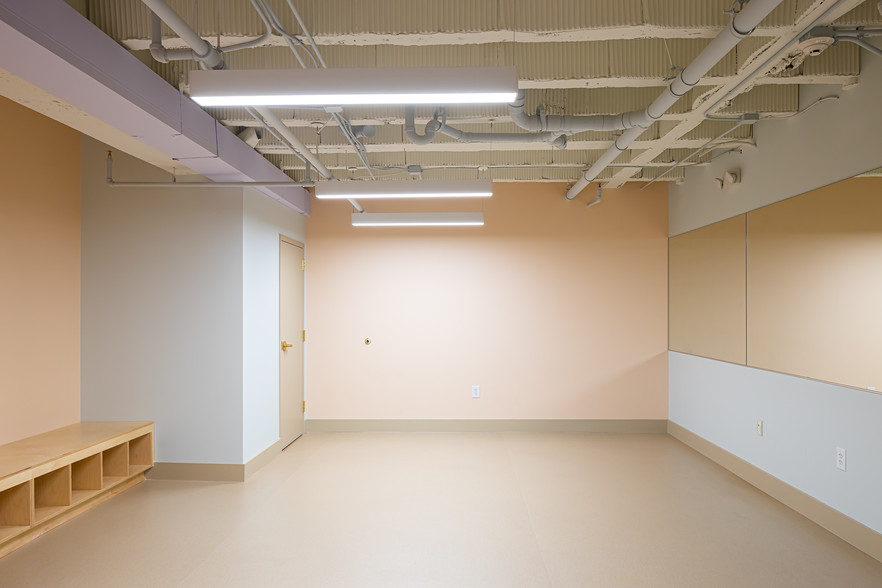
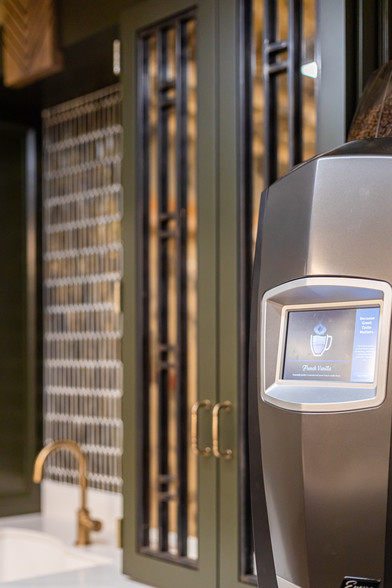
HIGHLIGHTS
- Downtown Durham Location
- Views of Downtown Durham
- Lots of Natural Light
- Steps away from restaurant/bar/retail
ALL AVAILABLE SPACES(10)
Display Rental Rate as
- SPACE
- SIZE
- TERM
- RENTAL RATE
- SPACE USE
- CONDITION
- AVAILABLE
» Suites available ranging from 240 SF - 600 SF » Ideal for small businesses and entrepreneurial startups » Historical 1930s landmark building, Art Deco style with terrazzo floors, and modern upgrades » Building amenities include: shared meeting rooms, break enclaves with included kitchen, micro market, and wellness area » Amenity-rich and walkable friendly area
- Rate includes utilities, building services and property expenses
» Suites available ranging from 240 SF - 615 SF » Ideal for small businesses and entrepreneurial startups » Historical 1930s landmark building, Art Deco style with terrazzo floors, and modern upgrades » Building amenities include: shared meeting rooms, break enclaves with included kitchen, micro market, and wellness area » Amenity-rich and walkable friendly area
- Rate includes utilities, building services and property expenses
» Suites available ranging from 240 SF - 615 SF » Ideal for small businesses and entrepreneurial startups » Historical 1930s landmark building, Art Deco style with terrazzo floors, and modern upgrades » Building amenities include: shared meeting rooms, break enclaves with included kitchen, micro market, and wellness area » Amenity-rich and walkable friendly area
- Rate includes utilities, building services and property expenses
- Partially Built-Out as Standard Office
» Suites available ranging from 240 SF - 615 SF » Ideal for small businesses and entrepreneurial startups » Historical 1930s landmark building, Art Deco style with terrazzo floors, and modern upgrades » Building amenities include: shared meeting rooms, break enclaves with included kitchen, micro market, and wellness area » Amenity-rich and walkable friendly area
- Rate includes utilities, building services and property expenses
» Suites available ranging from 240 SF - 615 SF » Ideal for small businesses and entrepreneurial startups » Historical 1930s landmark building, Art Deco style with terrazzo floors, and modern upgrades » Building amenities include: shared meeting rooms, break enclaves with included kitchen, micro market, and wellness area » Amenity-rich and walkable friendly area
- Rate includes utilities, building services and property expenses
» Suites available ranging from 240 SF - 615 SF » Ideal for small businesses and entrepreneurial startups » Historical 1930s landmark building, Art Deco style with terrazzo floors, and modern upgrades » Building amenities include: shared meeting rooms, break enclaves with included kitchen, micro market, and wellness area » Amenity-rich and walkable friendly area
- Rate includes utilities, building services and property expenses
- Can be combined with additional space(s) for up to 1,575 SF of adjacent space
- Partially Built-Out as Standard Office
» Suites available ranging from 240 SF - 615 SF » Ideal for small businesses and entrepreneurial startups » Historical 1930s landmark building, Art Deco style with terrazzo floors, and modern upgrades » Building amenities include: shared meeting rooms, break enclaves with included kitchen, micro market, and wellness area » Amenity-rich and walkable friendly area
- Rate includes utilities, building services and property expenses
- Can be combined with additional space(s) for up to 1,575 SF of adjacent space
- Partially Built-Out as Standard Office
» Suites available ranging from 240 SF - 615 SF » Ideal for small businesses and entrepreneurial startups » Historical 1930s landmark building, Art Deco style with terrazzo floors, and modern upgrades » Building amenities include: shared meeting rooms, break enclaves with included kitchen, micro market, and wellness area » Amenity-rich and walkable friendly area
- Rate includes utilities, building services and property expenses
- Can be combined with additional space(s) for up to 1,575 SF of adjacent space
» Suites available ranging from 240 SF - 615 SF » Ideal for small businesses and entrepreneurial startups » Historical 1930s landmark building, Art Deco style with terrazzo floors, and modern upgrades » Building amenities include: shared meeting rooms, break enclaves with included kitchen, micro market, and wellness area » Amenity-rich and walkable friendly area
- Rate includes utilities, building services and property expenses
» Suites available ranging from 240 SF - 615 SF » Ideal for small businesses and entrepreneurial startups » Historical 1930s landmark building, Art Deco style with terrazzo floors, and modern upgrades » Building amenities include: shared meeting rooms, break enclaves with included kitchen, micro market, and wellness area » Amenity-rich and walkable friendly area
- Rate includes utilities, building services and property expenses
| Space | Size | Term | Rental Rate | Space Use | Condition | Available |
| 1st Floor, Ste 103 | 593 SF | 1-10 Years | $35.00 /SF/YR | Retail | - | Now |
| 2nd Floor, Ste 202 | 181 SF | Negotiable | $32.50 /SF/YR | Office | - | Now |
| 2nd Floor, Ste 208 | 588 SF | Negotiable | $32.50 /SF/YR | Office | Partial Build-Out | Now |
| 4th Floor, Ste 402 | 240 SF | Negotiable | $32.50 /SF/YR | Office | - | 30 Days |
| 5th Floor, Ste 502 | 240 SF | Negotiable | $32.50 /SF/YR | Office | - | 30 Days |
| 5th Floor, Ste 505 | 480 SF | 1-10 Years | $32.50 /SF/YR | Office | Partial Build-Out | Now |
| 5th Floor, Ste 507 | 600 SF | Negotiable | $32.50 /SF/YR | Office | Partial Build-Out | Now |
| 5th Floor, Ste 511 | 495 SF | Negotiable | $32.50 /SF/YR | Office | - | 30 Days |
| 6th Floor, Ste 603 | 240 SF | Negotiable | $32.50 /SF/YR | Office | - | 30 Days |
| 6th Floor, Ste 608 | 615 SF | Negotiable | $32.50 /SF/YR | Office | - | 30 Days |
1st Floor, Ste 103
| Size |
| 593 SF |
| Term |
| 1-10 Years |
| Rental Rate |
| $35.00 /SF/YR |
| Space Use |
| Retail |
| Condition |
| - |
| Available |
| Now |
2nd Floor, Ste 202
| Size |
| 181 SF |
| Term |
| Negotiable |
| Rental Rate |
| $32.50 /SF/YR |
| Space Use |
| Office |
| Condition |
| - |
| Available |
| Now |
2nd Floor, Ste 208
| Size |
| 588 SF |
| Term |
| Negotiable |
| Rental Rate |
| $32.50 /SF/YR |
| Space Use |
| Office |
| Condition |
| Partial Build-Out |
| Available |
| Now |
4th Floor, Ste 402
| Size |
| 240 SF |
| Term |
| Negotiable |
| Rental Rate |
| $32.50 /SF/YR |
| Space Use |
| Office |
| Condition |
| - |
| Available |
| 30 Days |
5th Floor, Ste 502
| Size |
| 240 SF |
| Term |
| Negotiable |
| Rental Rate |
| $32.50 /SF/YR |
| Space Use |
| Office |
| Condition |
| - |
| Available |
| 30 Days |
5th Floor, Ste 505
| Size |
| 480 SF |
| Term |
| 1-10 Years |
| Rental Rate |
| $32.50 /SF/YR |
| Space Use |
| Office |
| Condition |
| Partial Build-Out |
| Available |
| Now |
5th Floor, Ste 507
| Size |
| 600 SF |
| Term |
| Negotiable |
| Rental Rate |
| $32.50 /SF/YR |
| Space Use |
| Office |
| Condition |
| Partial Build-Out |
| Available |
| Now |
5th Floor, Ste 511
| Size |
| 495 SF |
| Term |
| Negotiable |
| Rental Rate |
| $32.50 /SF/YR |
| Space Use |
| Office |
| Condition |
| - |
| Available |
| 30 Days |
6th Floor, Ste 603
| Size |
| 240 SF |
| Term |
| Negotiable |
| Rental Rate |
| $32.50 /SF/YR |
| Space Use |
| Office |
| Condition |
| - |
| Available |
| 30 Days |
6th Floor, Ste 608
| Size |
| 615 SF |
| Term |
| Negotiable |
| Rental Rate |
| $32.50 /SF/YR |
| Space Use |
| Office |
| Condition |
| - |
| Available |
| 30 Days |
PROPERTY OVERVIEW
WORK IN-STYLE AND IMMERSE YOURSELF IN VIBRANT DOWNTOWN DURHAM. FOR WORK, PLAY, AND EVERYTHING IN BETWEEN— THIS TIMELESS SPACE PUTS TENANTS IN THE CENTER OF IT ALL. LEASE RATE: $32.50/SF, FULL SERVICE One of downtown Durham’s most iconic buildings, The Snow Building at 331 West Main is in the heart of the city’s entertainment and cultural district, surrounded by its most popular amenities and attractions. This 1930s historical mixed-use building has been invigorated for the modern market with thoughtfully executed renovations made to maintain the integrity of building’s Art Deco era style. Six-floors and 25,678 square feet of office, retail, and restaurant space, plus a rooftop penthouse. » Executive suites ideal for small businesses and entrepreneurial startups » Street-level retail » Historical 1930s landmark building, Art Deco style with terrazzo floors, and modern upgrades » Building amenities include: shared meeting rooms, break enclaves with included kitchen, micro market, and wellness area » Amenity-rich and walkable friendly area BUILDING AMENITIES MARKET Snacks, free Counter Culture coffee, and other amenities provide this commercial building with an at-home feel. Convenience is only a few steps away. MEETING ROOM Workspaces, like the building’s modern meeting room, faster both convenience and inspiration. WELLNESS ROOM With its glass walls and serene, open atmosphere, the wellness room is an area suitable for any activity that requires mindfulness. STREET LEVEL RETAIL VICEROY At the front of the Snow Building, tenants and guests can find their way into the atmospheric Viceroy restaurant and dine on its unique menu of British-Indian cuisine. ARCANA The Arcana bar and lounge, nestled beneath the building, is a community-centered hub for artists, musicians, and performers.
- Bus Line
- Conferencing Facility
- Convenience Store
- Courtyard
- Fitness Center
- Property Manager on Site
- Restaurant
- Signage
- Kitchen
- Bicycle Storage






