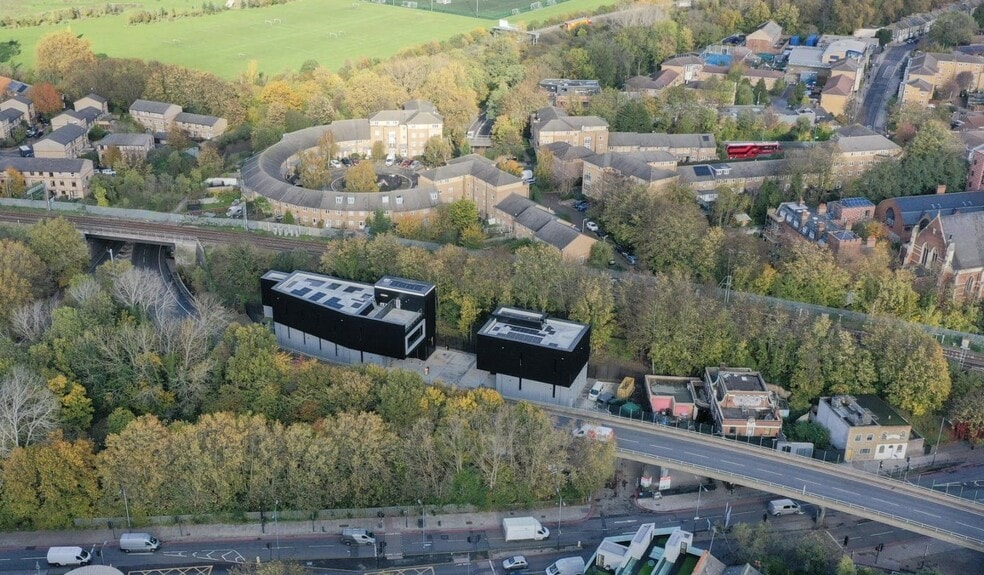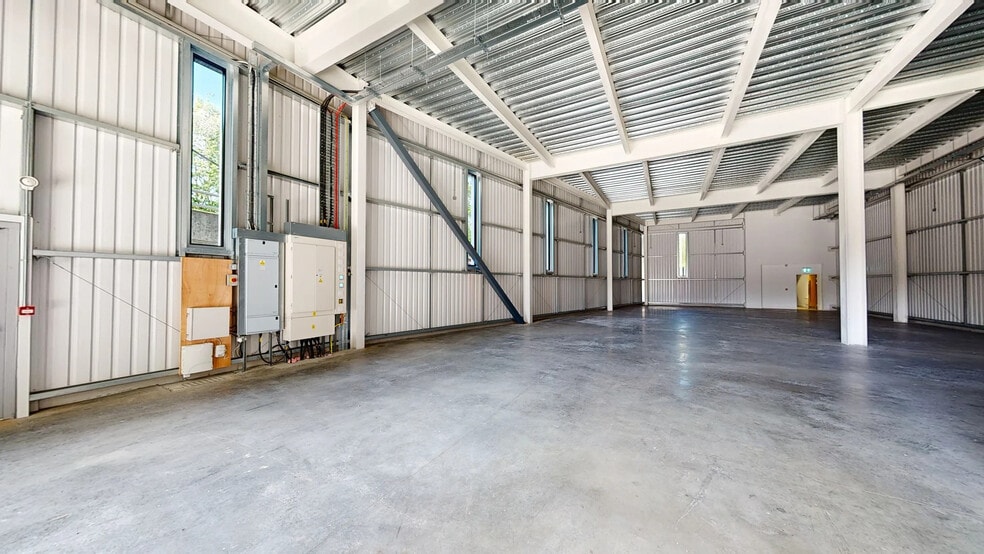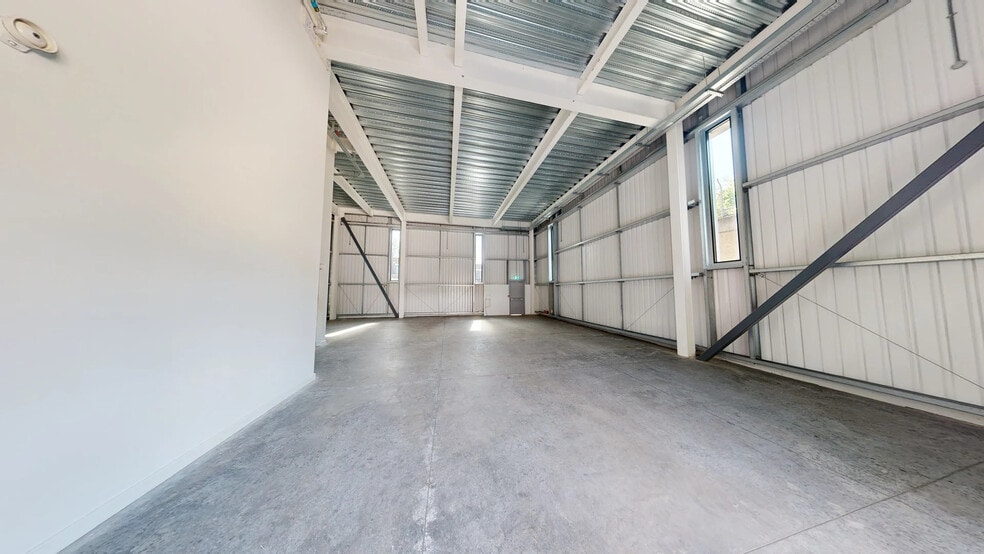Your email has been sent.
PARK HIGHLIGHTS
- 24-hour operation.
- Secure yard.
- Level access loading.
- EV charging points.
- Goods lift.
- Designed for delivery.
- 750 kVA supply.
- 4.5-5.5m clear internal eaves height across both ground and first floor.
PARK FACTS
FEATURES AND AMENITIES
- 24 Hour Access
- Fenced Lot
- Security System
- Signage
- Skylights
- Storage Space
- Car Charging Station
ALL AVAILABLE SPACES(2)
Display Rental Rate as
- SPACE
- SIZE
- TERM
- RENTAL RATE
- SPACE USE
- CONDITION
- AVAILABLE
Unit 1 comprises a new Grade A 10,305 square-foot unit arranged over the ground and first floor with dedicated goods lift access. Designed around the needs of modern working life, Bloom Brixton has been built to an excellent specification with various market-leading green credentials employed across the scheme. A highly efficient air source heat pump will both heat and cool the office spaces, while electricity is supplied by the PV panels on the roof of each building (installed at max density). Lighting is provided by roof lights and LED both inside and out. Outside, there will be 6 EV charging points for electric bikes, cars and lorries with a 570 square foot service yard. Unlike many industrial spaces, the ground and first floor of Bloom Hackney are equally useful for core warehouse operations. In keeping with the modern working theme the unit offers a second floor rooftop area for employees to enjoy. Please contact the agents for further information.
- Use Class: B8
- Can be combined with additional space(s) for up to 9,745 SF of adjacent space
- Security System
- Natural Light
- Energy Performance Rating - A
- Level Access Loading
- 4.5-5 Metre Clear Internal Height
- Net Zero Carbon Operation
- Space is in Excellent Condition
- Partitioned Offices
- Secure Storage
- Demised WC facilities
- Yard
- 750 kVA Power Supply
- Solar Panels
- On-Site Wellness & Amenity Space
Unit 1 comprises a new Grade A 10,305 square-foot unit in the heart of Brixton. Designed around the needs of modern working life, Bloom Brixton has been built to an excellent specification with various market-leading green credentials employed across the scheme. With five-metre eaves heights across both ground and first floor with goods lift access, the development offers two levels of fully operational, fit-for-purpose space. In keeping with the modern working theme the unit offers a second floor rooftop area for employees to enjoy. Please contact the agents for further information.
- Use Class: B8
- Can be combined with additional space(s) for up to 9,745 SF of adjacent space
- Security System
- Natural Light
- Energy Performance Rating - A
- On-Site Wellness & Amenity Space
- Net Zero Carbon Operation
- Highly Efficient Air Source Heat Pump
- Space is in Excellent Condition
- Partitioned Offices
- Secure Storage
- Demised WC facilities
- Yard
- Solar Panels
- LED Lighting Throughout
- PV Panels
| Space | Size | Term | Rental Rate | Space Use | Condition | Available |
| Ground - Unit 1 | 4,910 SF | Negotiable | Upon Request Upon Request Upon Request Upon Request | Industrial | Shell Space | Now |
| 1st Floor - Unit 1 | 4,835 SF | Negotiable | Upon Request Upon Request Upon Request Upon Request | Industrial | Shell Space | Now |
331 Wick Rd - Ground - Unit 1
331 Wick Rd - 1st Floor - Unit 1
331 Wick Rd - Ground - Unit 1
| Size | 4,910 SF |
| Term | Negotiable |
| Rental Rate | Upon Request |
| Space Use | Industrial |
| Condition | Shell Space |
| Available | Now |
Unit 1 comprises a new Grade A 10,305 square-foot unit arranged over the ground and first floor with dedicated goods lift access. Designed around the needs of modern working life, Bloom Brixton has been built to an excellent specification with various market-leading green credentials employed across the scheme. A highly efficient air source heat pump will both heat and cool the office spaces, while electricity is supplied by the PV panels on the roof of each building (installed at max density). Lighting is provided by roof lights and LED both inside and out. Outside, there will be 6 EV charging points for electric bikes, cars and lorries with a 570 square foot service yard. Unlike many industrial spaces, the ground and first floor of Bloom Hackney are equally useful for core warehouse operations. In keeping with the modern working theme the unit offers a second floor rooftop area for employees to enjoy. Please contact the agents for further information.
- Use Class: B8
- Space is in Excellent Condition
- Can be combined with additional space(s) for up to 9,745 SF of adjacent space
- Partitioned Offices
- Security System
- Secure Storage
- Natural Light
- Demised WC facilities
- Energy Performance Rating - A
- Yard
- Level Access Loading
- 750 kVA Power Supply
- 4.5-5 Metre Clear Internal Height
- Solar Panels
- Net Zero Carbon Operation
- On-Site Wellness & Amenity Space
331 Wick Rd - 1st Floor - Unit 1
| Size | 4,835 SF |
| Term | Negotiable |
| Rental Rate | Upon Request |
| Space Use | Industrial |
| Condition | Shell Space |
| Available | Now |
Unit 1 comprises a new Grade A 10,305 square-foot unit in the heart of Brixton. Designed around the needs of modern working life, Bloom Brixton has been built to an excellent specification with various market-leading green credentials employed across the scheme. With five-metre eaves heights across both ground and first floor with goods lift access, the development offers two levels of fully operational, fit-for-purpose space. In keeping with the modern working theme the unit offers a second floor rooftop area for employees to enjoy. Please contact the agents for further information.
- Use Class: B8
- Space is in Excellent Condition
- Can be combined with additional space(s) for up to 9,745 SF of adjacent space
- Partitioned Offices
- Security System
- Secure Storage
- Natural Light
- Demised WC facilities
- Energy Performance Rating - A
- Yard
- On-Site Wellness & Amenity Space
- Solar Panels
- Net Zero Carbon Operation
- LED Lighting Throughout
- Highly Efficient Air Source Heat Pump
- PV Panels
MATTERPORT 3D TOURS
PARK OVERVIEW
Find modern, purpose-built industrial accommodation arriving in London in 2023, delivered by Bloom Developments. Bloom Developments are a new urban warehouse investment and development company aiming to transform under-utilised sites in Central London to enable innovative businesses to thrive and become more sustainable, creating positive economic impact and employment opportunities in their wake. Bloom Hackney comprises a new best-in-class, ultra-urban industrial estate totalling 14,940-square-foot in the heart of Hackney Wick. The estate consists of two Grade A units with operational space across the ground and first floors, benefitting from a 5-metre eaves height, a 2,000kg goods lift, and a secure, landscaped yard area with level access loading and electric car charging points. Designed around the needs of modern working life, Bloom Hackney has been built to an excellent specification with various market-leading green credentials employed across the scheme. Strategically located within Zone 2, Bloom Hackney's prime location unlocks direct access to Central London and the A12, one of London’s key arterial routes. The superb location opens an enormous range of critical business benefits, including a large nearby population (2.3 million people within a three-mile radius) and access to a vibrant local community. Combining best-in-class industrial space with people-focused amenities, outstanding connections and a thriving local area, Bloom Hackney offers an exciting opportunity for businesses thrive.
PARK BROCHURE
ABOUT HACKNEY
Hackney is a vibrant and fast-growing borough that has risen in prominence over the past decade. Its strategic location close to central London but with fast access to major trunk roads makes it an appealing warehouse destination, especially for last-mile logistics and dark kitchen operators looking to service central London. A wealth of tube and railway stations and cycle routes allow for fast and easy travel to nearby boroughs. The A10 and A12 links Hackney to the A406 (North Circular) and the M25 motorway, providing easy passage to the ports of Kent and Essex by road.
Most industrial space here is situated within small warehouses, self-storage and workshop units, with only a handful of industrial buildings larger than 40,000 square feet. Transport companies Arriva and Hackney Community Transport have large facilities in Hackney, while the likes of HSS Hire and Reliance Veneer also have a presence here.
Around 290,000 people live in Hackney, making it one of London’s most populous boroughs. Its population has expanded by around 13% over the past decade, one of the fastest growth rates in London. Places like Clapton, Dalston and Hoxton have become residential hotspots for young professionals, boosting demand for industrial space.
LEASING TEAMS
LEASING TEAMS
Charlie Wing,
Associate Parter

Max Dowley, Trainee Surveyor
Hugh Stanton, Graduate Surveyor
Mickey Strang,
Development Surveyor

Peter Higgins, Divisional Partner
Originally based in Glenny’s North London & Hertfordshire office, Peter represents a range of clients including LaSalle Investment Management, SEGRO, Valad, CBRE Global Investors, and Tesco, in regard to industrial and office disposals, acquisitions and development advice.
Following 9 years in the north London and Hertfordshire market, Peter moved across to head up the East London Business Space team in 2011.
Ryan Anderson, Associate
Formerly of CBRE, Ryan has over 10 years’ experience across a range of surveying disciplines with the last five years focused solely on delivering industrial disposal, acquisition and development advice to clients including SEGRO, Wrenbridge, Nuveen Real Estate, KSP/Patrizia and Goya Developments.
Presented by
Company Not Provided
Bloom Hackney | London E9 5JU
Hmm, there seems to have been an error sending your message. Please try again.
Thanks! Your message was sent.






















