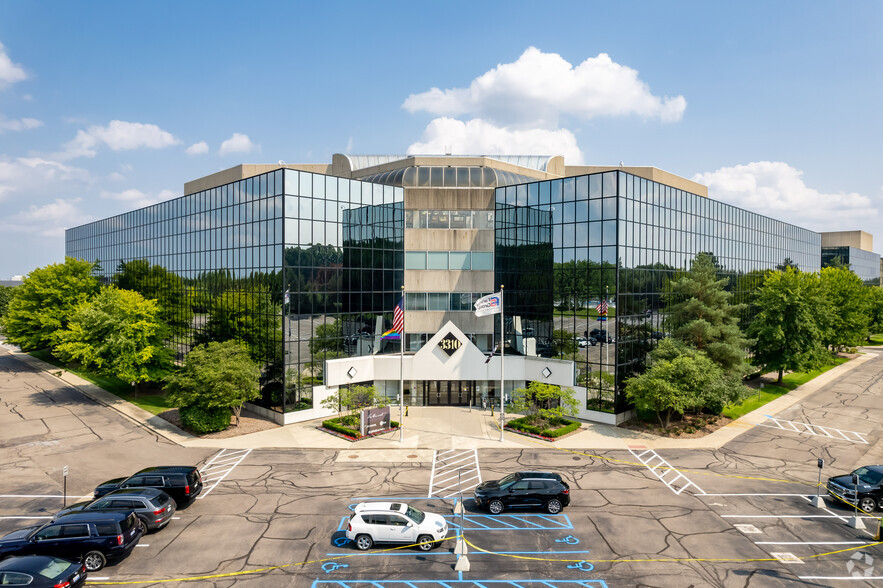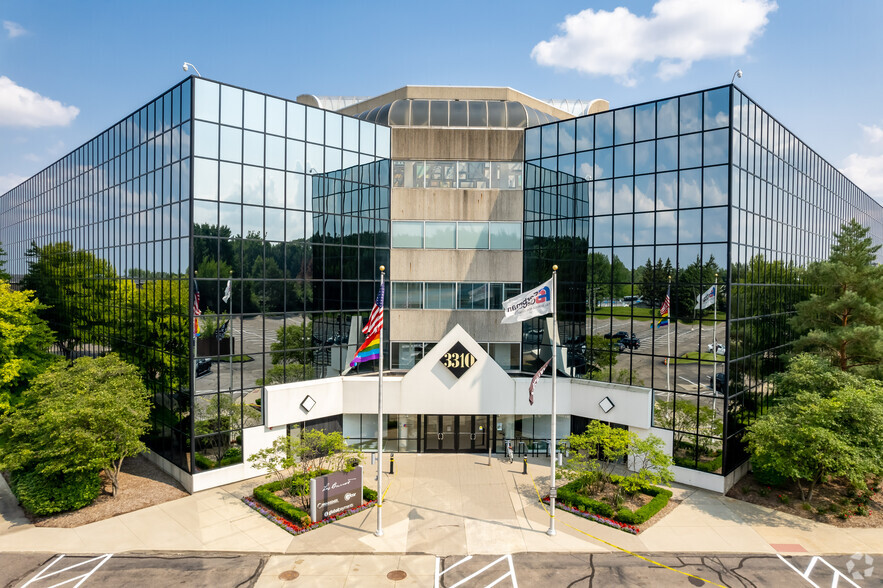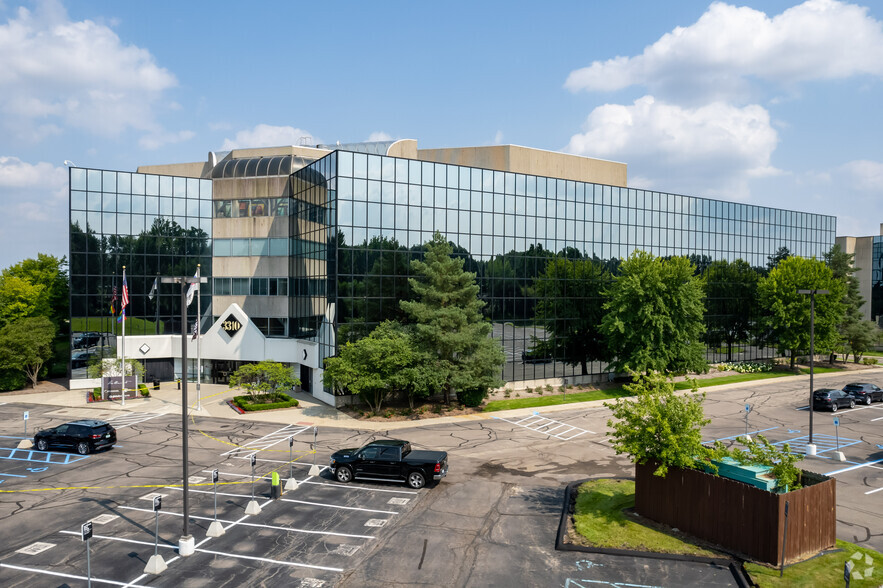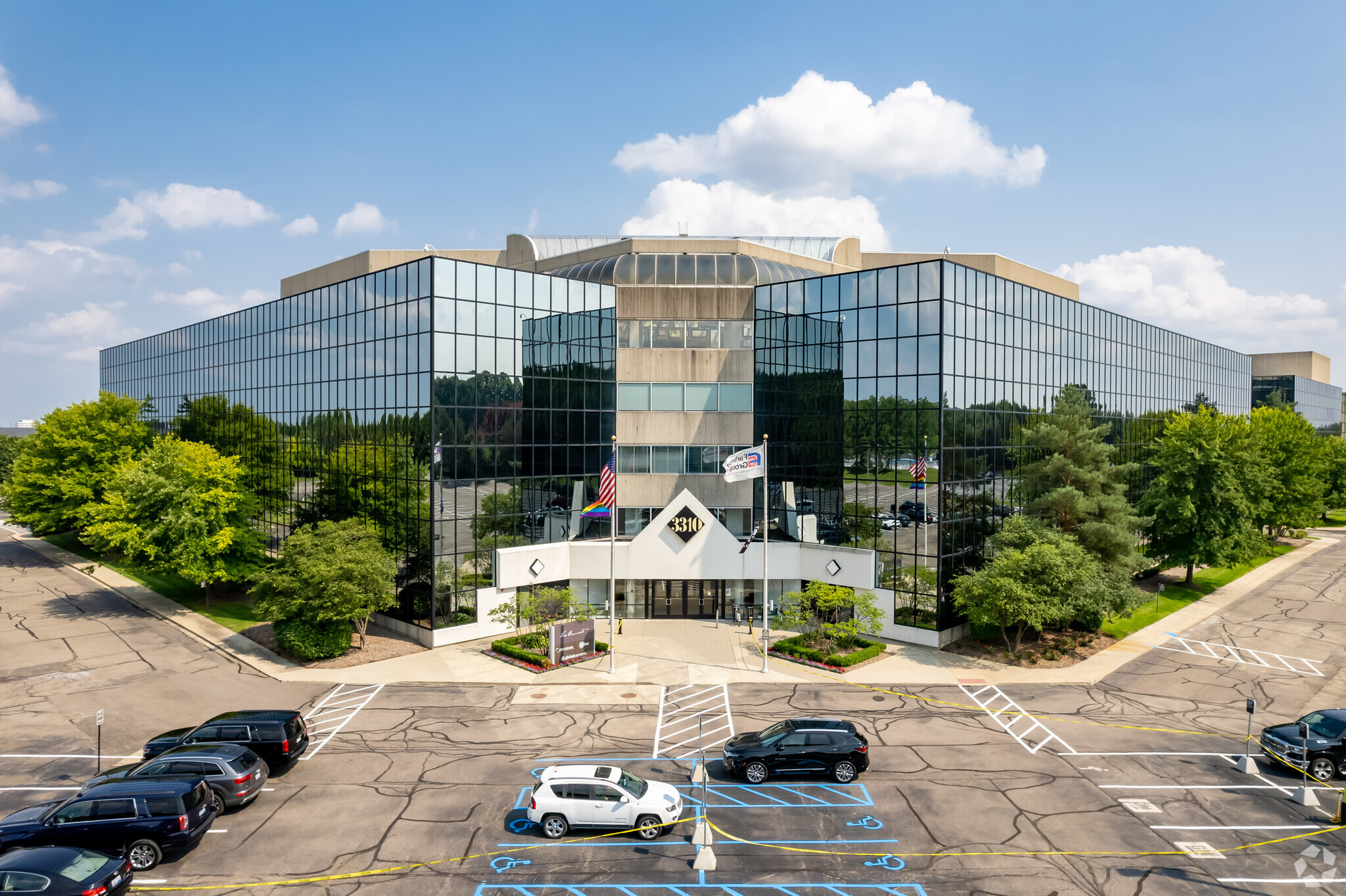Your email has been sent.
PARK HIGHLIGHTS
- Sheffield Office Park offers move-in ready suites with up to 21,920 square feet of contiguous space in a beautiful park-like setting.
- Superior on-site amenities include a new deli/Starbucks, tenant lounge space, 24/7 access, a new conference center, and a fitness center.
- Abundant Parking
- 3250-3310 W Big Beaver Rd is a three-building, 500,000-square-foot office park with Class A space, boasting new lobbies and common area improvements.
- Sheffield Office Park offers convenient access to Interstate 75 for easy commutes to and from the property.
PARK FACTS
| Total Space Available | 113,075 SF | Park Type | Office Park |
| Max. Contiguous | 7,099 SF |
| Total Space Available | 113,075 SF |
| Max. Contiguous | 7,099 SF |
| Park Type | Office Park |
ALL AVAILABLE SPACES(18)
Display Rental Rate as
- SPACE
- SIZE
- TERM
- RENTAL RATE
- SPACE USE
- CONDITION
- AVAILABLE
- Listed lease rate plus proportional share of electrical cost
- Listed lease rate plus proportional share of electrical cost
- Mostly Open Floor Plan Layout
- Fully Built-Out as Standard Office
- Listed lease rate plus proportional share of electrical cost
- Mostly Open Floor Plan Layout
- Fully Built-Out as Standard Office
- Central Air Conditioning
- Listed lease rate plus proportional share of electrical cost
- Mostly Open Floor Plan Layout
- Fully Built-Out as Standard Office
- Listed lease rate plus proportional share of electrical cost
- Mostly Open Floor Plan Layout
- Fully Built-Out as Standard Office
- Listed lease rate plus proportional share of electrical cost
- Mostly Open Floor Plan Layout
- Fully Built-Out as Standard Office
Great opportunity for tenant to occupy the entire north side of the floor. Landlord will re-configure layout. Signage opportunity available.
- Listed lease rate plus proportional share of electrical cost
- Mostly Open Floor Plan Layout
- Partially Built-Out as Standard Office
| Space | Size | Term | Rental Rate | Space Use | Condition | Available |
| 1st Floor, Ste 110 | 3,343 SF | Negotiable | $16.00 /SF/YR $1.33 /SF/MO $53,488 /YR $4,457 /MO | Office | - | Now |
| 2nd Floor, Ste 200 | 17,144 SF | Negotiable | $16.00 /SF/YR $1.33 /SF/MO $274,304 /YR $22,859 /MO | Office | Full Build-Out | Now |
| 3rd Floor | 1,950 SF | Negotiable | $16.00 /SF/YR $1.33 /SF/MO $31,200 /YR $2,600 /MO | Office | Full Build-Out | Now |
| 3rd Floor, Ste 308 | 1,173 SF | Negotiable | $16.00 /SF/YR $1.33 /SF/MO $18,768 /YR $1,564 /MO | Office | Full Build-Out | Now |
| 3rd Floor, Ste 327 | 2,392 SF | Negotiable | $16.00 /SF/YR $1.33 /SF/MO $38,272 /YR $3,189 /MO | Office | Full Build-Out | Now |
| 3rd Floor, Ste 333 | 2,731 SF | Negotiable | $16.00 /SF/YR $1.33 /SF/MO $43,696 /YR $3,641 /MO | Office | Full Build-Out | Now |
| 4th Floor, Ste 400 | 17,348 SF | Negotiable | $16.00 /SF/YR $1.33 /SF/MO $277,568 /YR $23,131 /MO | Office | Partial Build-Out | Now |
3250 W Big Beaver Rd - 1st Floor - Ste 110
3250 W Big Beaver Rd - 2nd Floor - Ste 200
3250 W Big Beaver Rd - 3rd Floor
3250 W Big Beaver Rd - 3rd Floor - Ste 308
3250 W Big Beaver Rd - 3rd Floor - Ste 327
3250 W Big Beaver Rd - 3rd Floor - Ste 333
3250 W Big Beaver Rd - 4th Floor - Ste 400
- SPACE
- SIZE
- TERM
- RENTAL RATE
- SPACE USE
- CONDITION
- AVAILABLE
- Listed lease rate plus proportional share of electrical cost
- Mostly Open Floor Plan Layout
- Partially Built-Out as Standard Office
Office Rate: $15.50 + E/Medical Rate: $20.50 +E.
- Listed lease rate plus proportional share of electrical cost
- Mostly Open Floor Plan Layout
- Fully Built-Out as Standard Office
- Listed lease rate plus proportional share of electrical cost
- Mostly Open Floor Plan Layout
- Partially Built-Out as Standard Office
- Listed lease rate plus proportional share of electrical cost
- Mostly Open Floor Plan Layout
- Fully Built-Out as Standard Office
- Central Air Conditioning
Office Rate: $15.50 + E/Medical Rate: $20.50 +E.
- Listed lease rate plus proportional share of electrical cost
- Mostly Open Floor Plan Layout
- Fully Built-Out as Standard Office
- Listed lease rate plus proportional share of electrical cost
- Mostly Open Floor Plan Layout
- Fully Built-Out as Standard Office
- Listed lease rate plus proportional share of electrical cost
- Mostly Open Floor Plan Layout
- Partially Built-Out as Standard Office
| Space | Size | Term | Rental Rate | Space Use | Condition | Available |
| 1st Floor, Ste 165 | 2,257 SF | Negotiable | $16.00 /SF/YR $1.33 /SF/MO $36,112 /YR $3,009 /MO | Office | Partial Build-Out | Now |
| 2nd Floor, Ste 201 | 16,317 SF | Negotiable | $16.00 /SF/YR $1.33 /SF/MO $261,072 /YR $21,756 /MO | Office | Full Build-Out | Now |
| 2nd Floor, Ste 220 | 3,550 SF | Negotiable | $16.00 /SF/YR $1.33 /SF/MO $56,800 /YR $4,733 /MO | Office | Partial Build-Out | Now |
| 3rd Floor, Ste 305 | 2,405 SF | Negotiable | $16.00 /SF/YR $1.33 /SF/MO $38,480 /YR $3,207 /MO | Office | Full Build-Out | Now |
| 4th Floor, Ste 432 | 1,546 SF | Negotiable | $16.00 /SF/YR $1.33 /SF/MO $24,736 /YR $2,061 /MO | Office | Full Build-Out | Now |
| 4th Floor, Ste 455 | 2,220 SF | Negotiable | $16.00 /SF/YR $1.33 /SF/MO $35,520 /YR $2,960 /MO | Office | Full Build-Out | Now |
| 5th Floor, Ste 509 | 2,415 SF | Negotiable | $16.00 /SF/YR $1.33 /SF/MO $38,640 /YR $3,220 /MO | Office | Partial Build-Out | Now |
3290 W Big Beaver Rd - 1st Floor - Ste 165
3290 W Big Beaver Rd - 2nd Floor - Ste 201
3290 W Big Beaver Rd - 2nd Floor - Ste 220
3290 W Big Beaver Rd - 3rd Floor - Ste 305
3290 W Big Beaver Rd - 4th Floor - Ste 432
3290 W Big Beaver Rd - 4th Floor - Ste 455
3290 W Big Beaver Rd - 5th Floor - Ste 509
- SPACE
- SIZE
- TERM
- RENTAL RATE
- SPACE USE
- CONDITION
- AVAILABLE
302 and 310 can be combined for a total of 7,099 sf contigous
- Listed lease rate plus proportional share of electrical cost
- Mostly Open Floor Plan Layout
- Central Air Conditioning
- Fully Built-Out as Standard Office
- Can be combined with additional space(s) for up to 7,099 SF of adjacent space
302 and 310 can be combined for a total of 7,099 sf contigous
- Listed lease rate plus proportional share of electrical cost
- Mostly Open Floor Plan Layout
- Fully Built-Out as Standard Office
- Can be combined with additional space(s) for up to 7,099 SF of adjacent space
- Listed rate may not include certain utilities, building services and property expenses
- Mostly Open Floor Plan Layout
- Fully Built-Out as Standard Office
- Listed rate may not include certain utilities, building services and property expenses
- Mostly Open Floor Plan Layout
- Fully Built-Out as Standard Office
| Space | Size | Term | Rental Rate | Space Use | Condition | Available |
| 3rd Floor, Ste 302 | 3,799 SF | Negotiable | $16.00 /SF/YR $1.33 /SF/MO $60,784 /YR $5,065 /MO | Office | Full Build-Out | Now |
| 3rd Floor, Ste 310 | 3,300 SF | Negotiable | $16.00 /SF/YR $1.33 /SF/MO $52,800 /YR $4,400 /MO | Office | Full Build-Out | Now |
| 4th Floor, Ste 410 | 7,265 SF | Negotiable | $16.50 /SF/YR $1.38 /SF/MO $119,873 /YR $9,989 /MO | Office | Full Build-Out | Now |
| 4th Floor, Ste 450 | 21,920 SF | Negotiable | $16.50 /SF/YR $1.38 /SF/MO $361,680 /YR $30,140 /MO | Office | Full Build-Out | Now |
3310 W Big Beaver Rd - 3rd Floor - Ste 302
3310 W Big Beaver Rd - 3rd Floor - Ste 310
3310 W Big Beaver Rd - 4th Floor - Ste 410
3310 W Big Beaver Rd - 4th Floor - Ste 450
3250 W Big Beaver Rd - 1st Floor - Ste 110
| Size | 3,343 SF |
| Term | Negotiable |
| Rental Rate | $16.00 /SF/YR |
| Space Use | Office |
| Condition | - |
| Available | Now |
- Listed lease rate plus proportional share of electrical cost
3250 W Big Beaver Rd - 2nd Floor - Ste 200
| Size | 17,144 SF |
| Term | Negotiable |
| Rental Rate | $16.00 /SF/YR |
| Space Use | Office |
| Condition | Full Build-Out |
| Available | Now |
- Listed lease rate plus proportional share of electrical cost
- Fully Built-Out as Standard Office
- Mostly Open Floor Plan Layout
3250 W Big Beaver Rd - 3rd Floor
| Size | 1,950 SF |
| Term | Negotiable |
| Rental Rate | $16.00 /SF/YR |
| Space Use | Office |
| Condition | Full Build-Out |
| Available | Now |
- Listed lease rate plus proportional share of electrical cost
- Fully Built-Out as Standard Office
- Mostly Open Floor Plan Layout
- Central Air Conditioning
3250 W Big Beaver Rd - 3rd Floor - Ste 308
| Size | 1,173 SF |
| Term | Negotiable |
| Rental Rate | $16.00 /SF/YR |
| Space Use | Office |
| Condition | Full Build-Out |
| Available | Now |
- Listed lease rate plus proportional share of electrical cost
- Fully Built-Out as Standard Office
- Mostly Open Floor Plan Layout
3250 W Big Beaver Rd - 3rd Floor - Ste 327
| Size | 2,392 SF |
| Term | Negotiable |
| Rental Rate | $16.00 /SF/YR |
| Space Use | Office |
| Condition | Full Build-Out |
| Available | Now |
- Listed lease rate plus proportional share of electrical cost
- Fully Built-Out as Standard Office
- Mostly Open Floor Plan Layout
3250 W Big Beaver Rd - 3rd Floor - Ste 333
| Size | 2,731 SF |
| Term | Negotiable |
| Rental Rate | $16.00 /SF/YR |
| Space Use | Office |
| Condition | Full Build-Out |
| Available | Now |
- Listed lease rate plus proportional share of electrical cost
- Fully Built-Out as Standard Office
- Mostly Open Floor Plan Layout
3250 W Big Beaver Rd - 4th Floor - Ste 400
| Size | 17,348 SF |
| Term | Negotiable |
| Rental Rate | $16.00 /SF/YR |
| Space Use | Office |
| Condition | Partial Build-Out |
| Available | Now |
Great opportunity for tenant to occupy the entire north side of the floor. Landlord will re-configure layout. Signage opportunity available.
- Listed lease rate plus proportional share of electrical cost
- Partially Built-Out as Standard Office
- Mostly Open Floor Plan Layout
3290 W Big Beaver Rd - 1st Floor - Ste 165
| Size | 2,257 SF |
| Term | Negotiable |
| Rental Rate | $16.00 /SF/YR |
| Space Use | Office |
| Condition | Partial Build-Out |
| Available | Now |
- Listed lease rate plus proportional share of electrical cost
- Partially Built-Out as Standard Office
- Mostly Open Floor Plan Layout
3290 W Big Beaver Rd - 2nd Floor - Ste 201
| Size | 16,317 SF |
| Term | Negotiable |
| Rental Rate | $16.00 /SF/YR |
| Space Use | Office |
| Condition | Full Build-Out |
| Available | Now |
Office Rate: $15.50 + E/Medical Rate: $20.50 +E.
- Listed lease rate plus proportional share of electrical cost
- Fully Built-Out as Standard Office
- Mostly Open Floor Plan Layout
3290 W Big Beaver Rd - 2nd Floor - Ste 220
| Size | 3,550 SF |
| Term | Negotiable |
| Rental Rate | $16.00 /SF/YR |
| Space Use | Office |
| Condition | Partial Build-Out |
| Available | Now |
- Listed lease rate plus proportional share of electrical cost
- Partially Built-Out as Standard Office
- Mostly Open Floor Plan Layout
3290 W Big Beaver Rd - 3rd Floor - Ste 305
| Size | 2,405 SF |
| Term | Negotiable |
| Rental Rate | $16.00 /SF/YR |
| Space Use | Office |
| Condition | Full Build-Out |
| Available | Now |
- Listed lease rate plus proportional share of electrical cost
- Fully Built-Out as Standard Office
- Mostly Open Floor Plan Layout
- Central Air Conditioning
3290 W Big Beaver Rd - 4th Floor - Ste 432
| Size | 1,546 SF |
| Term | Negotiable |
| Rental Rate | $16.00 /SF/YR |
| Space Use | Office |
| Condition | Full Build-Out |
| Available | Now |
Office Rate: $15.50 + E/Medical Rate: $20.50 +E.
- Listed lease rate plus proportional share of electrical cost
- Fully Built-Out as Standard Office
- Mostly Open Floor Plan Layout
3290 W Big Beaver Rd - 4th Floor - Ste 455
| Size | 2,220 SF |
| Term | Negotiable |
| Rental Rate | $16.00 /SF/YR |
| Space Use | Office |
| Condition | Full Build-Out |
| Available | Now |
- Listed lease rate plus proportional share of electrical cost
- Fully Built-Out as Standard Office
- Mostly Open Floor Plan Layout
3290 W Big Beaver Rd - 5th Floor - Ste 509
| Size | 2,415 SF |
| Term | Negotiable |
| Rental Rate | $16.00 /SF/YR |
| Space Use | Office |
| Condition | Partial Build-Out |
| Available | Now |
- Listed lease rate plus proportional share of electrical cost
- Partially Built-Out as Standard Office
- Mostly Open Floor Plan Layout
3310 W Big Beaver Rd - 3rd Floor - Ste 302
| Size | 3,799 SF |
| Term | Negotiable |
| Rental Rate | $16.00 /SF/YR |
| Space Use | Office |
| Condition | Full Build-Out |
| Available | Now |
302 and 310 can be combined for a total of 7,099 sf contigous
- Listed lease rate plus proportional share of electrical cost
- Fully Built-Out as Standard Office
- Mostly Open Floor Plan Layout
- Can be combined with additional space(s) for up to 7,099 SF of adjacent space
- Central Air Conditioning
3310 W Big Beaver Rd - 3rd Floor - Ste 310
| Size | 3,300 SF |
| Term | Negotiable |
| Rental Rate | $16.00 /SF/YR |
| Space Use | Office |
| Condition | Full Build-Out |
| Available | Now |
302 and 310 can be combined for a total of 7,099 sf contigous
- Listed lease rate plus proportional share of electrical cost
- Fully Built-Out as Standard Office
- Mostly Open Floor Plan Layout
- Can be combined with additional space(s) for up to 7,099 SF of adjacent space
3310 W Big Beaver Rd - 4th Floor - Ste 410
| Size | 7,265 SF |
| Term | Negotiable |
| Rental Rate | $16.50 /SF/YR |
| Space Use | Office |
| Condition | Full Build-Out |
| Available | Now |
- Listed rate may not include certain utilities, building services and property expenses
- Fully Built-Out as Standard Office
- Mostly Open Floor Plan Layout
3310 W Big Beaver Rd - 4th Floor - Ste 450
| Size | 21,920 SF |
| Term | Negotiable |
| Rental Rate | $16.50 /SF/YR |
| Space Use | Office |
| Condition | Full Build-Out |
| Available | Now |
- Listed rate may not include certain utilities, building services and property expenses
- Fully Built-Out as Standard Office
- Mostly Open Floor Plan Layout
SELECT TENANTS AT THIS PROPERTY
- 99One Staffing
- This is a s staffing and recruiting agency located in Troy, MI
- Advisacare
- National home health care advisors based in Grand Rapids, Michigan founded in 1997.
- Argus Logistics
- Business analytics and logistics company with headquarters in Troy, MI.
- Bitron Marketing
- Local marketing agency founded in the year 2000.
- BizFlexIT, LLC
- Locally owned and operated IT provider focused on small to medium sized businesses
- Davison & Associates
- Locally owned and operated accounting firm operating in Troy since 1988
- Everest Title
- Local residential settlement services in Troy Michigan founded in 2020.
- Global Enterprise Tech Resource
- They focus on the Automotive Tier 1 Supplier market and support services.
- Somerset Gynecology & Obstetrics
- OB/GYN clinic providing a warm and caring environment, locally operated out of Troy, MI.
PARK OVERVIEW
Sheffield Office Park at 3250, 3290, and 3310 W Big Beaver Road offers premier office space with move-in ready suites in a beautiful park-like setting. Surrounded by mature landscaping and scenic outdoor grounds, this three-building office park totals over 500,000 square feet of Class A space with new building lobbies and sleek common area improvements accentuated by window-wrapped façades. Suites offer up to 21,920 square feet of contiguous space. Amenities include a modern deli with a Starbucks and tenant lounge space, a new conference center, a fitness center, 24/7 access, after-hours security, dedicated on-site management, and abundant parking. Prominent building signage opportunities are available with exposure to the heavily trafficked Big Beaver Road. Sheffield Office Park sits in the heart of Troy, surrounded by thriving residential communities and world-class shopping and dining options. Commuting from Sheffield Office Park is a breeze, with Interstate 75 just minutes away. The Detroit Metro Airport and the Detroit City Airport are less than an hour away for convenient out-of-town travel. When high-end work environments, premier connectivity, and convenience are key, Sheffield Office Park is the ideal destination.
PARK BROCHURE
NEARBY AMENITIES
RESTAURANTS |
|||
|---|---|---|---|
| Manhattan Deli & Grill | American | - | 0 min walk |
| Sheffield Cafe | - | - | 5 min walk |
| Beyond Juicery+Eatery | - | - | 14 min walk |
| Chinatown | - | - | 14 min walk |
| Shake Shack | Fast Food | $ | 14 min walk |
| Greens & Grains Salad Company | Salad | - | 14 min walk |
| Starbucks | Cafe | $ | 14 min walk |
| California Pizza Kitchen | - | - | 14 min walk |
| Haagen-dazs | - | - | 14 min walk |
| J. Alexander's | Steakhouse | $$$ | 14 min walk |
RETAIL |
||
|---|---|---|
| Allstate Insurance | Insurance | 10 min walk |
| M.A.C | Health & Beauty Aids | 14 min walk |
| Peloton Interactive | Fitness | 14 min walk |
| ALDO | Shoes | 14 min walk |
| Warby Parker | Eyeware Accessories | 14 min walk |
| Chico's | Ladies' Apparel | 14 min walk |
| Hugo Boss | Unisex Apparel | 14 min walk |
| Pottery Barn | Home Accessories | 14 min walk |
| The North Face | Unisex Apparel | 14 min walk |
HOTELS |
|
|---|---|
| Home2 Suites by Hilton |
107 rooms
7 min drive
|
| Marriott |
350 rooms
7 min drive
|
| Holiday Inn Express |
64 rooms
8 min drive
|
LEASING AGENT
Lesley Gutman, Senior Vice President
Gutman has played a key role in some of the most significant commercial real estate transactions in her market. This includes the leasing of the 320,000-square-foot Oakland Commons in Southfield, Michigan; 500,000-square-foot Sheffield Office Park in Troy, Michigan; 200,000-square-foot Riverside Center in Southfield; Michigan; 285,000-square-foot 27777 Inkster in Farmington Hills, Michigan; 370,000- square-foot Cambridge Court in Auburn Hills, Michigan; 51,000-square-foot Westfield in Farmington Hills;100,000-square-foot Brookfield in Farmington Hills and 180,000-square-foot College Park Commons in Detroit.
ABOUT THE OWNER
OTHER PROPERTIES IN THE NAI FARBMAN PORTFOLIO
Presented by

Sheffield | Troy, MI 48084
Hmm, there seems to have been an error sending your message. Please try again.
Thanks! Your message was sent.








































