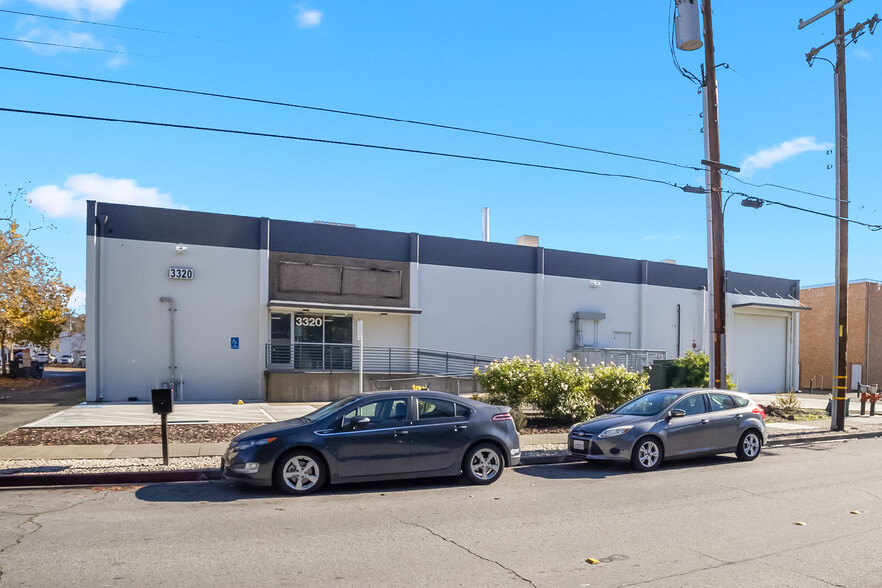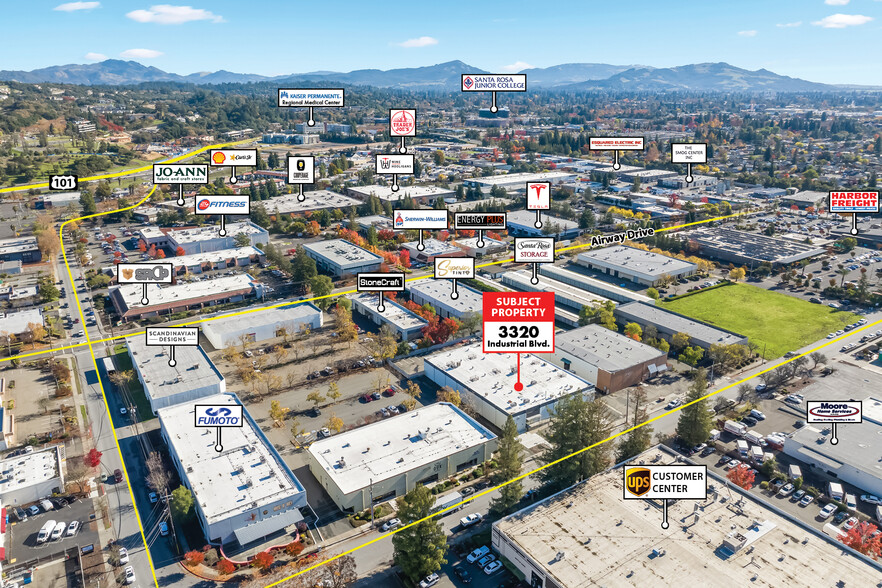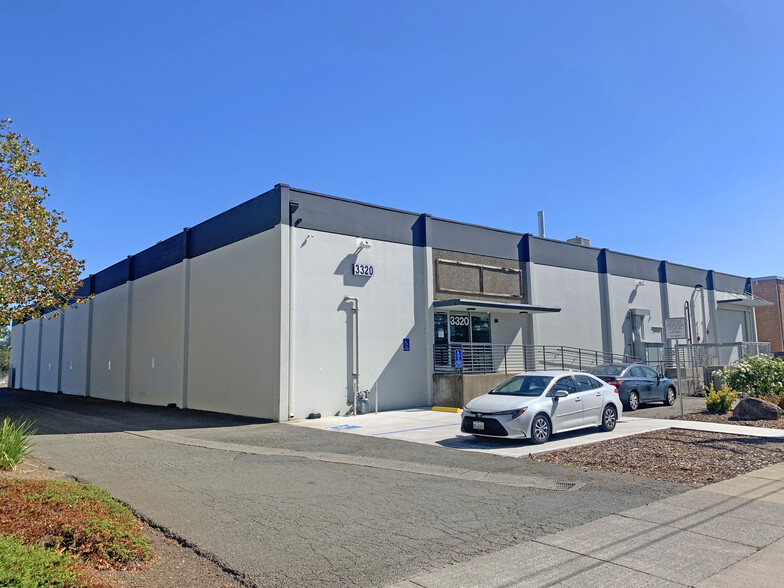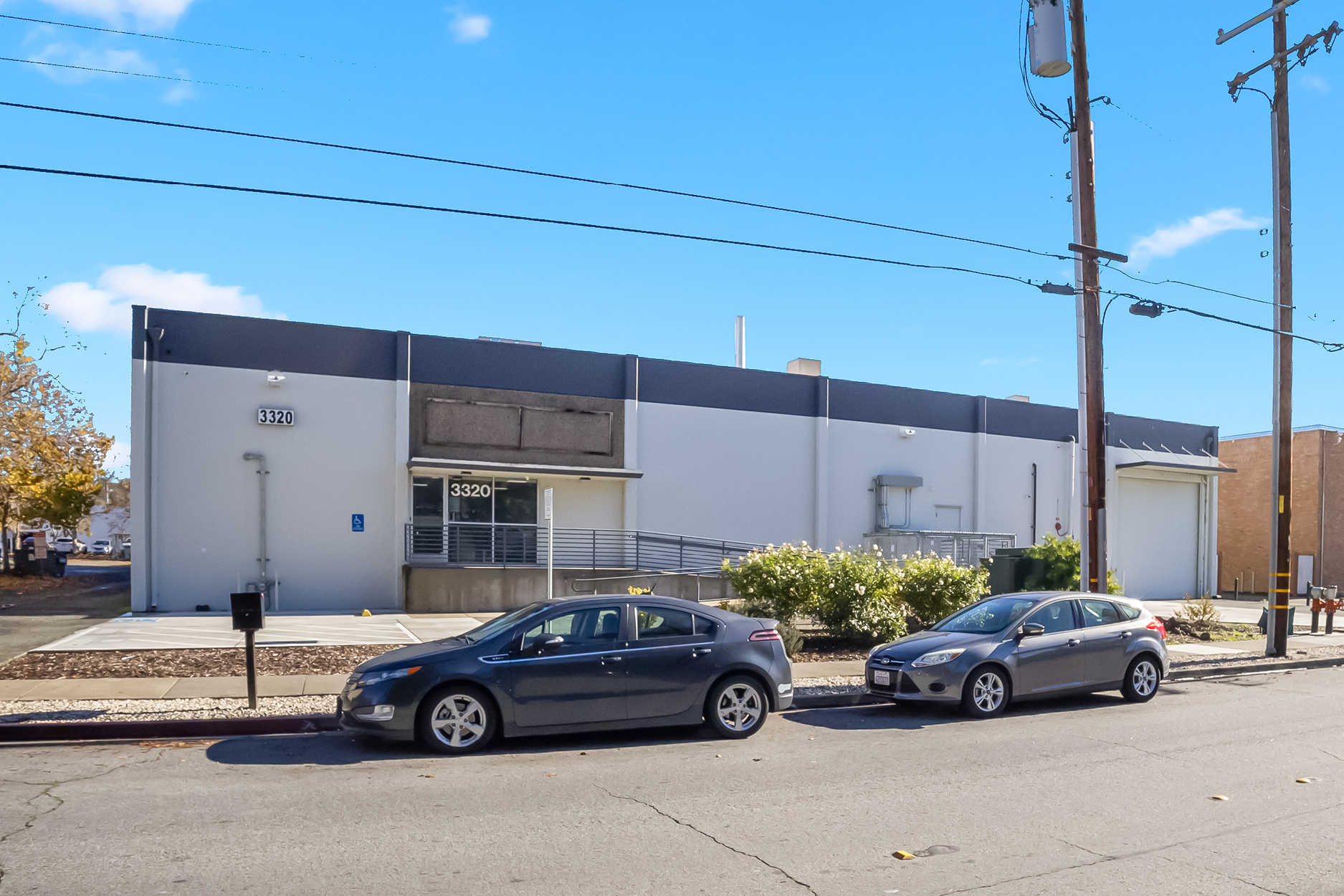
This feature is unavailable at the moment.
We apologize, but the feature you are trying to access is currently unavailable. We are aware of this issue and our team is working hard to resolve the matter.
Please check back in a few minutes. We apologize for the inconvenience.
- LoopNet Team
thank you

Your email has been sent!
Food Processing/Cold Storage Facility 3320 Industrial Dr
20,380 SF Industrial Building Santa Rosa, CA 95403 $6,623,500 ($325/SF)



Investment Highlights
- Owner User/Investor Opportunity
- Centrally located in Santa Rosa in close proximity to Wine Country, San Francisco, Oakland, and Sacramento
- Fully permitted and ready to use
- State-of-the-Art Food Processing Facility
- Approximately $6M in capital improvements made in 2021
- Fully upgraded electrical: AMPS – 800, Volts 480/270, Three Phase
Property Facts
Amenities
- Cooler
- Floor Drains
- Freezer (Space)
- Signage
- USDA/FDA
- Storage Space
- Air Conditioning
Space Availability
- Space
- Size
- Space Use
- Condition
- Available
This top-of-the-line food production and cold storage facility features a spacious 2,985± square foot production area equipped with advanced air filtration and forced pressure systems, a central sanitation system with an entrance floor foam system, and a CIP (Clean In Place) digital programmable system for automated cleaning of piping and production tanks. The facility also includes a closed-loop cooling system with a washdown feature for the tanks. Additionally, there are three refrigeration rooms measuring 546±, 813±, and 1,309± square feet, along with three packing and preparation rooms, isolated from the production area, ranging from 261± to 294± square feet. All production, refrigeration, and packing/preparation areas are climate-controlled, with temperature and humidity regulation, epoxy floors with floor drains designed for dairy compliance, lighting fixtures covered with shatterproof materials, and seamless, washdown, food-grade walls and ceilings.
| Space | Size | Space Use | Condition | Available |
| 1st Floor | 20,380 SF | Industrial | Full Build-Out | Now |
1st Floor
| Size |
| 20,380 SF |
| Space Use |
| Industrial |
| Condition |
| Full Build-Out |
| Available |
| Now |
1st Floor
| Size | 20,380 SF |
| Space Use | Industrial |
| Condition | Full Build-Out |
| Available | Now |
This top-of-the-line food production and cold storage facility features a spacious 2,985± square foot production area equipped with advanced air filtration and forced pressure systems, a central sanitation system with an entrance floor foam system, and a CIP (Clean In Place) digital programmable system for automated cleaning of piping and production tanks. The facility also includes a closed-loop cooling system with a washdown feature for the tanks. Additionally, there are three refrigeration rooms measuring 546±, 813±, and 1,309± square feet, along with three packing and preparation rooms, isolated from the production area, ranging from 261± to 294± square feet. All production, refrigeration, and packing/preparation areas are climate-controlled, with temperature and humidity regulation, epoxy floors with floor drains designed for dairy compliance, lighting fixtures covered with shatterproof materials, and seamless, washdown, food-grade walls and ceilings.
PROPERTY TAXES
| Parcel Number | 015-650-024 | Improvements Assessment | $2,578,645 |
| Land Assessment | $1,099,006 | Total Assessment | $3,677,651 |
PROPERTY TAXES
zoning
| Zoning Code | IL (Light Industrial) |
| IL (Light Industrial) |
Presented by

Food Processing/Cold Storage Facility | 3320 Industrial Dr
Hmm, there seems to have been an error sending your message. Please try again.
Thanks! Your message was sent.






