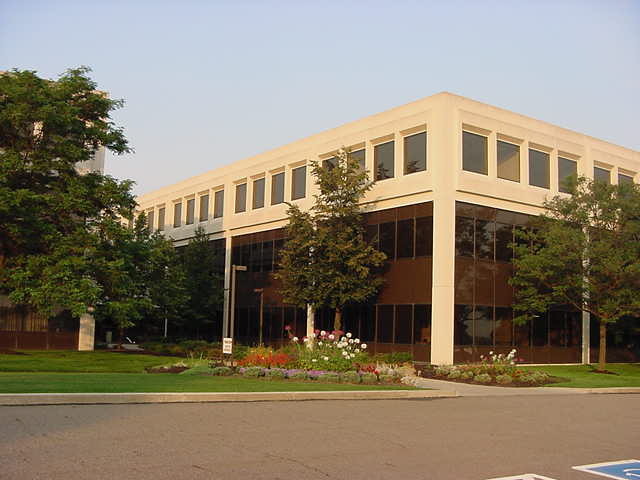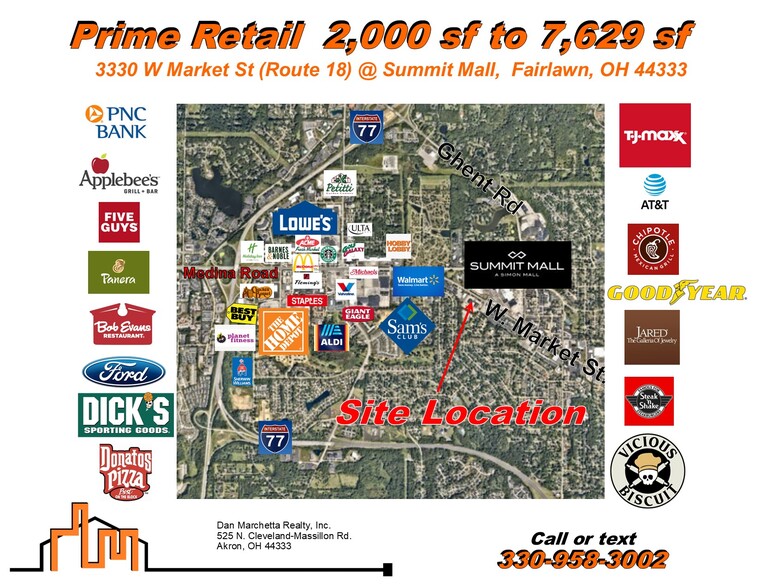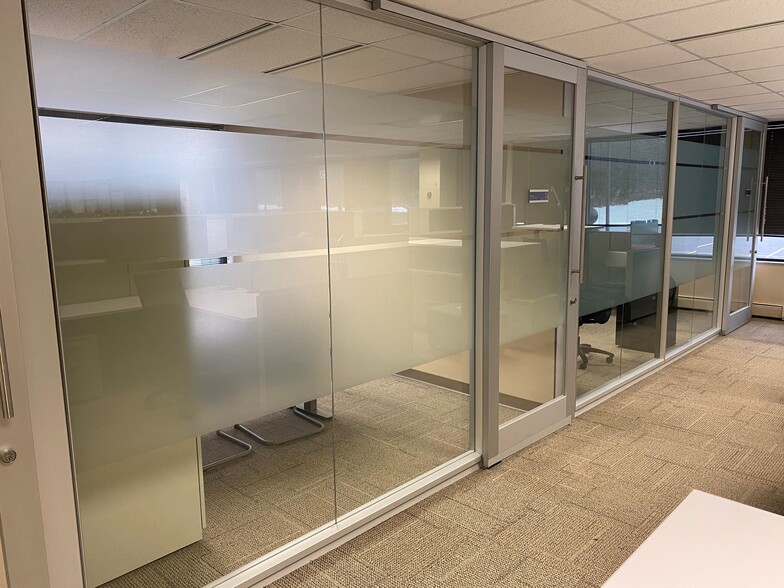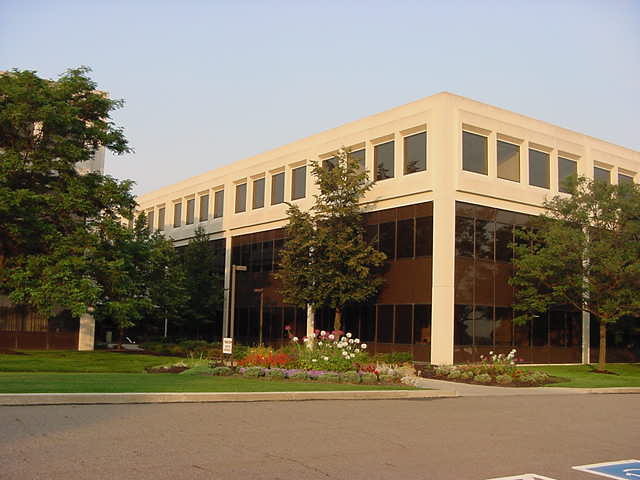Your email has been sent.
PARK HIGHLIGHTS
- Highly efficient floor plates. On the main thoroughfare of City of Fairlawn
- Ideal call center
- Large efficient floor plates
- Excessive free parking for demanding user
PARK FACTS
| Total Space Available | 53,539 SF | Max. Contiguous | 30,000 SF |
| Min. Divisible | 2,000 SF | Park Type | Office Park |
| Total Space Available | 53,539 SF |
| Min. Divisible | 2,000 SF |
| Max. Contiguous | 30,000 SF |
| Park Type | Office Park |
ALL AVAILABLE SPACES(7)
Display Rental Rate as
- SPACE
- SIZE
- TERM
- RENTAL RATE
- SPACE USE
- CONDITION
- AVAILABLE
- Listed rate may not include certain utilities, building services and property expenses
- Space In Need of Renovation
- Partitioned Offices
- Corner Space
- Emergency Lighting
- Partially Built-Out as Standard Retail Space
- Central Air and Heating
- Fully Carpeted
- Drop Ceilings
- Listed rate may not include certain utilities, building services and property expenses
- Fits 13 - 39 People
- Listed rate may not include certain utilities, building services and property expenses
- Fits 7 - 23 People
- Space is in Excellent Condition
- Fully Built-Out as Standard Office
- 9 Private Offices
| Space | Size | Term | Rental Rate | Space Use | Condition | Available |
| 1st Floor, Ste 100 | 2,000-7,629 SF | Negotiable | $24.00 /SF/YR $2.00 /SF/MO $183,096 /YR $15,258 /MO | Retail | Partial Build-Out | Now |
| 1st Floor, Ste 2 | 4,808 SF | Negotiable | $18.00 /SF/YR $1.50 /SF/MO $86,544 /YR $7,212 /MO | Office | - | Now |
| 1st Floor, Ste 3340-3 | 2,775 SF | 5-20 Years | $18.00 /SF/YR $1.50 /SF/MO $49,950 /YR $4,163 /MO | Office | Full Build-Out | Now |
3340 W Market St - 1st Floor - Ste 100
3340 W Market St - 1st Floor - Ste 2
3340 W Market St - 1st Floor - Ste 3340-3
- SPACE
- SIZE
- TERM
- RENTAL RATE
- SPACE USE
- CONDITION
- AVAILABLE
Along bus lines. Across from Summit Mall's food court. Hotels withing walking distance. Near major highways
- Rate includes utilities, building services and property expenses
- Mostly Open Floor Plan Layout
- 15 Private Offices
- Finished Ceilings: 9’
- Central Air and Heating
- Elevator Access
- Fully Carpeted
- After Hours HVAC Available
- Large , efficient floor plates, ribbon windows
- Fully Built-Out as Call Center
- Fits 21 - 67 People
- Conference Rooms
- Space is in Excellent Condition
- Reception Area
- Private Restrooms
- Drop Ceilings
- DDA Compliant
| Space | Size | Term | Rental Rate | Space Use | Condition | Available |
| 1st Floor, Ste 3320 - Bldg A | 8,327 SF | 2-20 Years | $18.00 /SF/YR $1.50 /SF/MO $149,886 /YR $12,491 /MO | Office | Full Build-Out | Now |
3320 W Market St - 1st Floor - Ste 3320 - Bldg A
- SPACE
- SIZE
- TERM
- RENTAL RATE
- SPACE USE
- CONDITION
- AVAILABLE
Large efficient floor plates. Ideal call center. Floor plan has maximum efficiency
- Listed rate may not include certain utilities, building services and property expenses
- Mostly Open Floor Plan Layout
- Finished Ceilings: 10’
- Can be combined with additional space(s) for up to 30,000 SF of adjacent space
- Fully Built-Out as Call Center
- Fits 25 - 80 People
- Space is in Excellent Condition
Large efficient floor plates. Ideal call center. Floor plan has maximum efficiency
- Listed rate may not include certain utilities, building services and property expenses
- Mostly Open Floor Plan Layout
- Finished Ceilings: 10’
- Can be combined with additional space(s) for up to 30,000 SF of adjacent space
- Fully Built-Out as Call Center
- Fits 25 - 80 People
- Space is in Excellent Condition
Large efficient floor plates. Ideal call center. Floor plan has maximum efficiency
- Listed rate may not include certain utilities, building services and property expenses
- Mostly Open Floor Plan Layout
- Finished Ceilings: 10’
- Can be combined with additional space(s) for up to 30,000 SF of adjacent space
- Kitchen
- After Hours HVAC Available
- Abundance of parking
- Fully Built-Out as Call Center
- Fits 25 - 80 People
- Space is in Excellent Condition
- Central Heating System
- Fully Carpeted
- Across from the Summit Mall , On major bus lines,
| Space | Size | Term | Rental Rate | Space Use | Condition | Available |
| 1st Floor, Ste 3330 - Bldg B | 10,000 SF | 2-20 Years | $18.00 /SF/YR $1.50 /SF/MO $180,000 /YR $15,000 /MO | Office | Full Build-Out | Now |
| 2nd Floor, Ste 3330 - Bldg B | 10,000 SF | 2-20 Years | $18.00 /SF/YR $1.50 /SF/MO $180,000 /YR $15,000 /MO | Office | Full Build-Out | Now |
| 3rd Floor, Ste 3330 - Bldg B | 10,000 SF | 2-20 Years | $18.00 /SF/YR $1.50 /SF/MO $180,000 /YR $15,000 /MO | Office | Full Build-Out | Now |
3330 W Market St - 1st Floor - Ste 3330 - Bldg B
3330 W Market St - 2nd Floor - Ste 3330 - Bldg B
3330 W Market St - 3rd Floor - Ste 3330 - Bldg B
3340 W Market St - 1st Floor - Ste 100
| Size | 2,000-7,629 SF |
| Term | Negotiable |
| Rental Rate | $24.00 /SF/YR |
| Space Use | Retail |
| Condition | Partial Build-Out |
| Available | Now |
- Listed rate may not include certain utilities, building services and property expenses
- Partially Built-Out as Standard Retail Space
- Space In Need of Renovation
- Central Air and Heating
- Partitioned Offices
- Fully Carpeted
- Corner Space
- Drop Ceilings
- Emergency Lighting
3340 W Market St - 1st Floor - Ste 2
| Size | 4,808 SF |
| Term | Negotiable |
| Rental Rate | $18.00 /SF/YR |
| Space Use | Office |
| Condition | - |
| Available | Now |
- Listed rate may not include certain utilities, building services and property expenses
- Fits 13 - 39 People
3340 W Market St - 1st Floor - Ste 3340-3
| Size | 2,775 SF |
| Term | 5-20 Years |
| Rental Rate | $18.00 /SF/YR |
| Space Use | Office |
| Condition | Full Build-Out |
| Available | Now |
- Listed rate may not include certain utilities, building services and property expenses
- Fully Built-Out as Standard Office
- Fits 7 - 23 People
- 9 Private Offices
- Space is in Excellent Condition
3320 W Market St - 1st Floor - Ste 3320 - Bldg A
| Size | 8,327 SF |
| Term | 2-20 Years |
| Rental Rate | $18.00 /SF/YR |
| Space Use | Office |
| Condition | Full Build-Out |
| Available | Now |
Along bus lines. Across from Summit Mall's food court. Hotels withing walking distance. Near major highways
- Rate includes utilities, building services and property expenses
- Fully Built-Out as Call Center
- Mostly Open Floor Plan Layout
- Fits 21 - 67 People
- 15 Private Offices
- Conference Rooms
- Finished Ceilings: 9’
- Space is in Excellent Condition
- Central Air and Heating
- Reception Area
- Elevator Access
- Private Restrooms
- Fully Carpeted
- Drop Ceilings
- After Hours HVAC Available
- DDA Compliant
- Large , efficient floor plates, ribbon windows
3330 W Market St - 1st Floor - Ste 3330 - Bldg B
| Size | 10,000 SF |
| Term | 2-20 Years |
| Rental Rate | $18.00 /SF/YR |
| Space Use | Office |
| Condition | Full Build-Out |
| Available | Now |
Large efficient floor plates. Ideal call center. Floor plan has maximum efficiency
- Listed rate may not include certain utilities, building services and property expenses
- Fully Built-Out as Call Center
- Mostly Open Floor Plan Layout
- Fits 25 - 80 People
- Finished Ceilings: 10’
- Space is in Excellent Condition
- Can be combined with additional space(s) for up to 30,000 SF of adjacent space
3330 W Market St - 2nd Floor - Ste 3330 - Bldg B
| Size | 10,000 SF |
| Term | 2-20 Years |
| Rental Rate | $18.00 /SF/YR |
| Space Use | Office |
| Condition | Full Build-Out |
| Available | Now |
Large efficient floor plates. Ideal call center. Floor plan has maximum efficiency
- Listed rate may not include certain utilities, building services and property expenses
- Fully Built-Out as Call Center
- Mostly Open Floor Plan Layout
- Fits 25 - 80 People
- Finished Ceilings: 10’
- Space is in Excellent Condition
- Can be combined with additional space(s) for up to 30,000 SF of adjacent space
3330 W Market St - 3rd Floor - Ste 3330 - Bldg B
| Size | 10,000 SF |
| Term | 2-20 Years |
| Rental Rate | $18.00 /SF/YR |
| Space Use | Office |
| Condition | Full Build-Out |
| Available | Now |
Large efficient floor plates. Ideal call center. Floor plan has maximum efficiency
- Listed rate may not include certain utilities, building services and property expenses
- Fully Built-Out as Call Center
- Mostly Open Floor Plan Layout
- Fits 25 - 80 People
- Finished Ceilings: 10’
- Space is in Excellent Condition
- Can be combined with additional space(s) for up to 30,000 SF of adjacent space
- Central Heating System
- Kitchen
- Fully Carpeted
- After Hours HVAC Available
- Across from the Summit Mall , On major bus lines,
- Abundance of parking
SELECT TENANTS AT THIS PROPERTY
- FLOOR
- TENANT NAME
- INDUSTRY
- 3rd
- Marcum
- Administrative and Support Services
PARK OVERVIEW
Convenient to Highway exits and along the major bus line. Summit Mall food court right across the street. Suite contains cafeteria/employee lounge. Abundance of Parking
Presented by

Summit Park Square | Fairlawn, OH 44333
Hmm, there seems to have been an error sending your message. Please try again.
Thanks! Your message was sent.



















