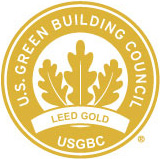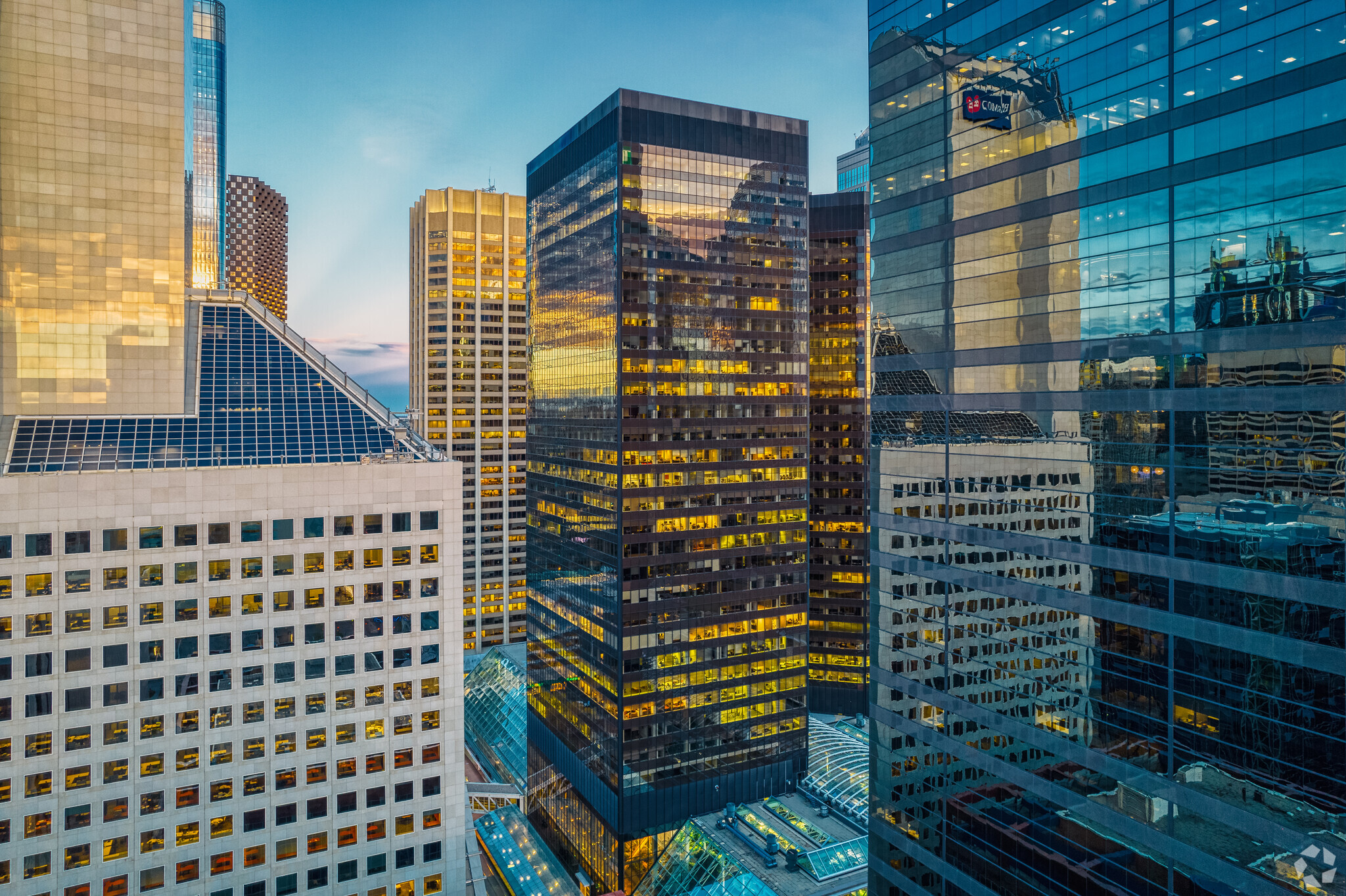
This feature is unavailable at the moment.
We apologize, but the feature you are trying to access is currently unavailable. We are aware of this issue and our team is working hard to resolve the matter.
Please check back in a few minutes. We apologize for the inconvenience.
- LoopNet Team
thank you

Your email has been sent!
Dome Tower 333 7 Av SW
3,500 - 54,558 SF of 5-Star Office Space Available in Calgary, AB T2P 2Z1
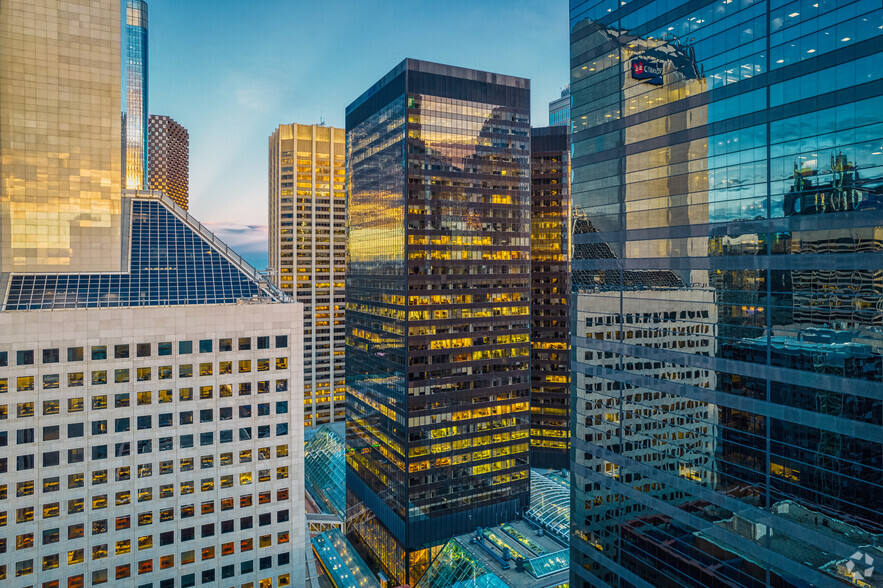
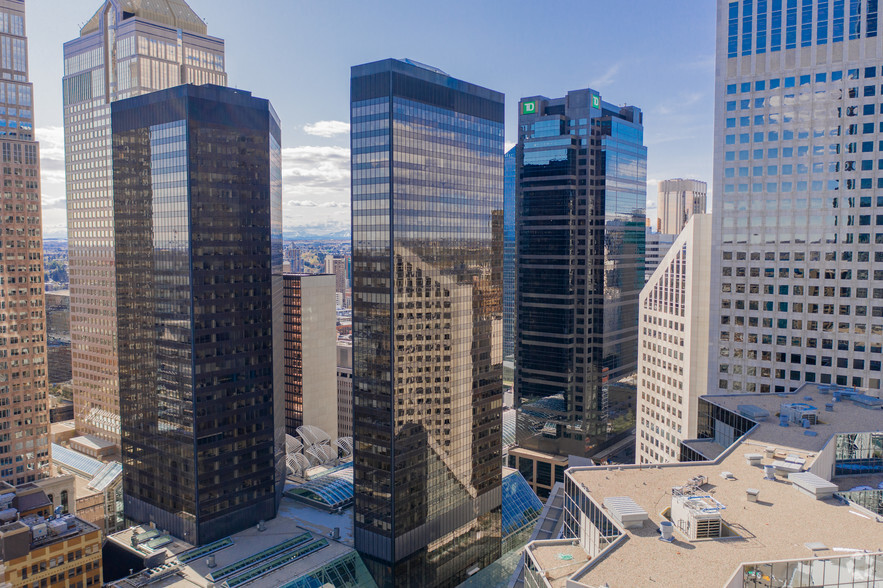
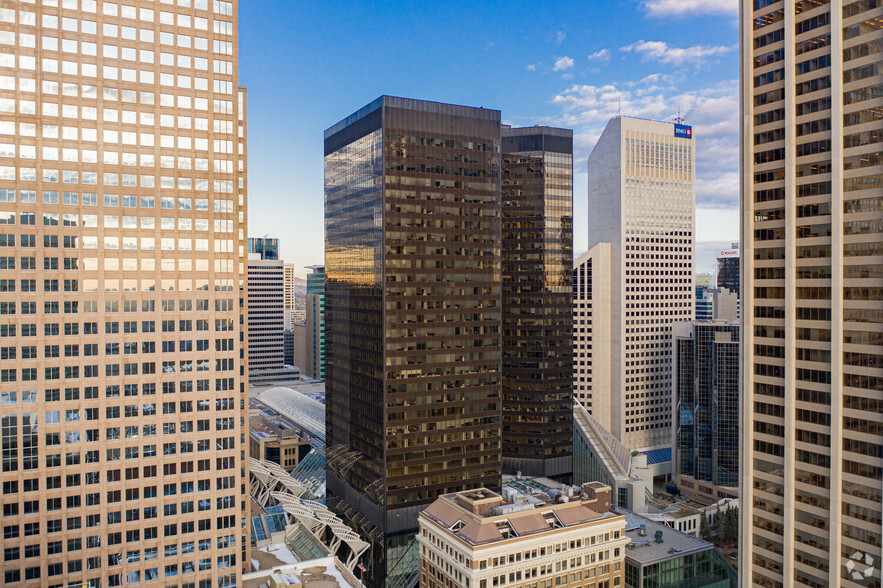
Sublease Highlights
- Central location in the heart of downtown
- Immediate access to public transit and LRT
all available spaces(5)
Display Rental Rate as
- Space
- Size
- Term
- Rental Rate
- Space Use
- Condition
- Available
- Sublease space available from current tenant
- Can be combined with additional space(s) for up to 29,176 SF of adjacent space
- Sublease space available from current tenant
- Can be combined with additional space(s) for up to 29,176 SF of adjacent space
- Sublease space available from current tenant
- Sublease space available from current tenant
Fully furnished, renovated to a high standard. 40 Exterior Offices. 10 Interior Offices. 2 Meeting Rooms. Privacy Room. Small Open Area. Copy/Print Area. Storage Room. Tech Centre. Large File Room. Kitchen/Staff Lounge. Internal Stairwell.
- Sublease space available from current tenant
- 50 Private Offices
- Kitchen
- Tech centre
- Lease rate does not include utilities, property expenses or building services
- 2 Conference Rooms
- Copy room
- Kitchen
| Space | Size | Term | Rental Rate | Space Use | Condition | Available |
| 22nd Floor | 14,588 SF | Negotiable | Upon Request Upon Request Upon Request Upon Request | Office | - | 30 Days |
| 23rd Floor | 14,588 SF | Negotiable | Upon Request Upon Request Upon Request Upon Request | Office | - | 30 Days |
| 27th Floor | 3,500 SF | Negotiable | Upon Request Upon Request Upon Request Upon Request | Office | - | 30 Days |
| 28th Floor | 7,294 SF | Negotiable | Upon Request Upon Request Upon Request Upon Request | Office | - | 30 Days |
| 31st Floor | 14,588 SF | Nov 2029 | Upon Request Upon Request Upon Request Upon Request | Office | - | 60 Days |
22nd Floor
| Size |
| 14,588 SF |
| Term |
| Negotiable |
| Rental Rate |
| Upon Request Upon Request Upon Request Upon Request |
| Space Use |
| Office |
| Condition |
| - |
| Available |
| 30 Days |
23rd Floor
| Size |
| 14,588 SF |
| Term |
| Negotiable |
| Rental Rate |
| Upon Request Upon Request Upon Request Upon Request |
| Space Use |
| Office |
| Condition |
| - |
| Available |
| 30 Days |
27th Floor
| Size |
| 3,500 SF |
| Term |
| Negotiable |
| Rental Rate |
| Upon Request Upon Request Upon Request Upon Request |
| Space Use |
| Office |
| Condition |
| - |
| Available |
| 30 Days |
28th Floor
| Size |
| 7,294 SF |
| Term |
| Negotiable |
| Rental Rate |
| Upon Request Upon Request Upon Request Upon Request |
| Space Use |
| Office |
| Condition |
| - |
| Available |
| 30 Days |
31st Floor
| Size |
| 14,588 SF |
| Term |
| Nov 2029 |
| Rental Rate |
| Upon Request Upon Request Upon Request Upon Request |
| Space Use |
| Office |
| Condition |
| - |
| Available |
| 60 Days |
22nd Floor
| Size | 14,588 SF |
| Term | Negotiable |
| Rental Rate | Upon Request |
| Space Use | Office |
| Condition | - |
| Available | 30 Days |
- Sublease space available from current tenant
- Can be combined with additional space(s) for up to 29,176 SF of adjacent space
23rd Floor
| Size | 14,588 SF |
| Term | Negotiable |
| Rental Rate | Upon Request |
| Space Use | Office |
| Condition | - |
| Available | 30 Days |
- Sublease space available from current tenant
- Can be combined with additional space(s) for up to 29,176 SF of adjacent space
27th Floor
| Size | 3,500 SF |
| Term | Negotiable |
| Rental Rate | Upon Request |
| Space Use | Office |
| Condition | - |
| Available | 30 Days |
- Sublease space available from current tenant
28th Floor
| Size | 7,294 SF |
| Term | Negotiable |
| Rental Rate | Upon Request |
| Space Use | Office |
| Condition | - |
| Available | 30 Days |
- Sublease space available from current tenant
31st Floor
| Size | 14,588 SF |
| Term | Nov 2029 |
| Rental Rate | Upon Request |
| Space Use | Office |
| Condition | - |
| Available | 60 Days |
Fully furnished, renovated to a high standard. 40 Exterior Offices. 10 Interior Offices. 2 Meeting Rooms. Privacy Room. Small Open Area. Copy/Print Area. Storage Room. Tech Centre. Large File Room. Kitchen/Staff Lounge. Internal Stairwell.
- Sublease space available from current tenant
- Lease rate does not include utilities, property expenses or building services
- 50 Private Offices
- 2 Conference Rooms
- Kitchen
- Copy room
- Tech centre
- Kitchen
Property Overview
The Dome Tower offers tenants unprecedented amenities and convenience. Located at the core of downtown Calgary’s financial and retail centres, the location provides convenient transportation and parking with direct access to the adjacent east/west LRT and to the neighbouring developments via Calgary’s Plus 15 and Plus 30 walkways. World class accommodations are within a few blocks at the nearby Sheraton, Hyatt, Fairmont Palliser and Westin Hotels. Direct access to The CORE Shopping Centre and Stephen Avenue pedestrian mall provides tenants to easily experience Calgary’s premier retail shops, restaurants and entertainment.
- Controlled Access
- Commuter Rail
- Metro/Subway
- Central Heating
- Fully Carpeted
- Natural Light
- Air Conditioning
PROPERTY FACTS
SELECT TENANTS
- Floor
- Tenant Name
- Industry
- 10th
- Akita Drilling LTD
- Construction
- 16th
- Burstall Winger
- Professional, Scientific, and Technical Services
- 23rd
- Delphi Energy Corp
- Construction
- 24th
- Gulf Pine Energy
- Finance and Insurance
- 20th
- Mastec Canada
- Construction
- 7th
- NCS Multistage
- Construction
- Multiple
- RBC Dominion Securities Inc
- Professional, Scientific, and Technical Services
- 25th
- Reliance OFS Canada Ltd
- Construction
- 22nd
- Shaw Pipe Protection LTD
- Manufacturing
- 26th
- Stream Asset Financial Corp.
- Professional, Scientific, and Technical Services
Sustainability
Sustainability
LEED Certification Led by the Canada Green Building Council (CAGBC), the Leadership in Energy and Environmental Design (LEED) is a green building certification program focused on the design, construction, operation, and maintenance of green buildings, homes, and neighborhoods, which aims to help building owners and operators be environmentally responsible and use resources efficiently. LEED certification is a globally recognized symbol of sustainability achievement and leadership. To achieve LEED certification, a project earns points by adhering to prerequisites and credits that address carbon, energy, water, waste, transportation, materials, health and indoor environmental quality. Projects go through a verification and review process and are awarded points that correspond to a level of LEED certification: Platinum (80+ points) Gold (60-79 points) Silver (50-59 points) Certified (40-49 points)
Learn More About Renting Office Space
Presented by

Dome Tower | 333 7 Av SW
Hmm, there seems to have been an error sending your message. Please try again.
Thanks! Your message was sent.


