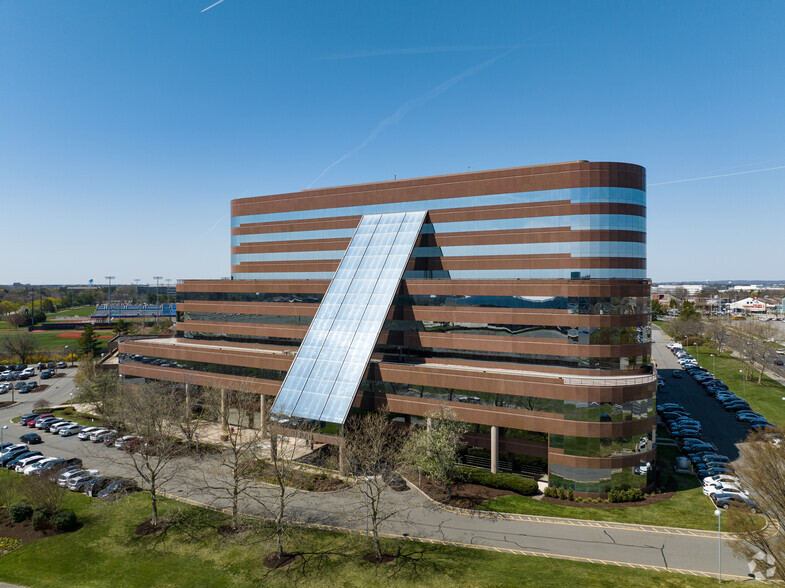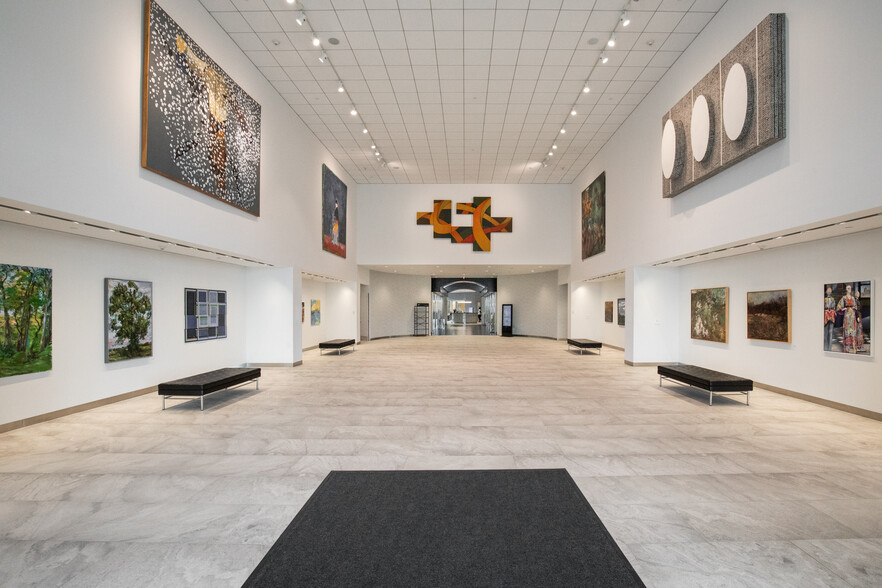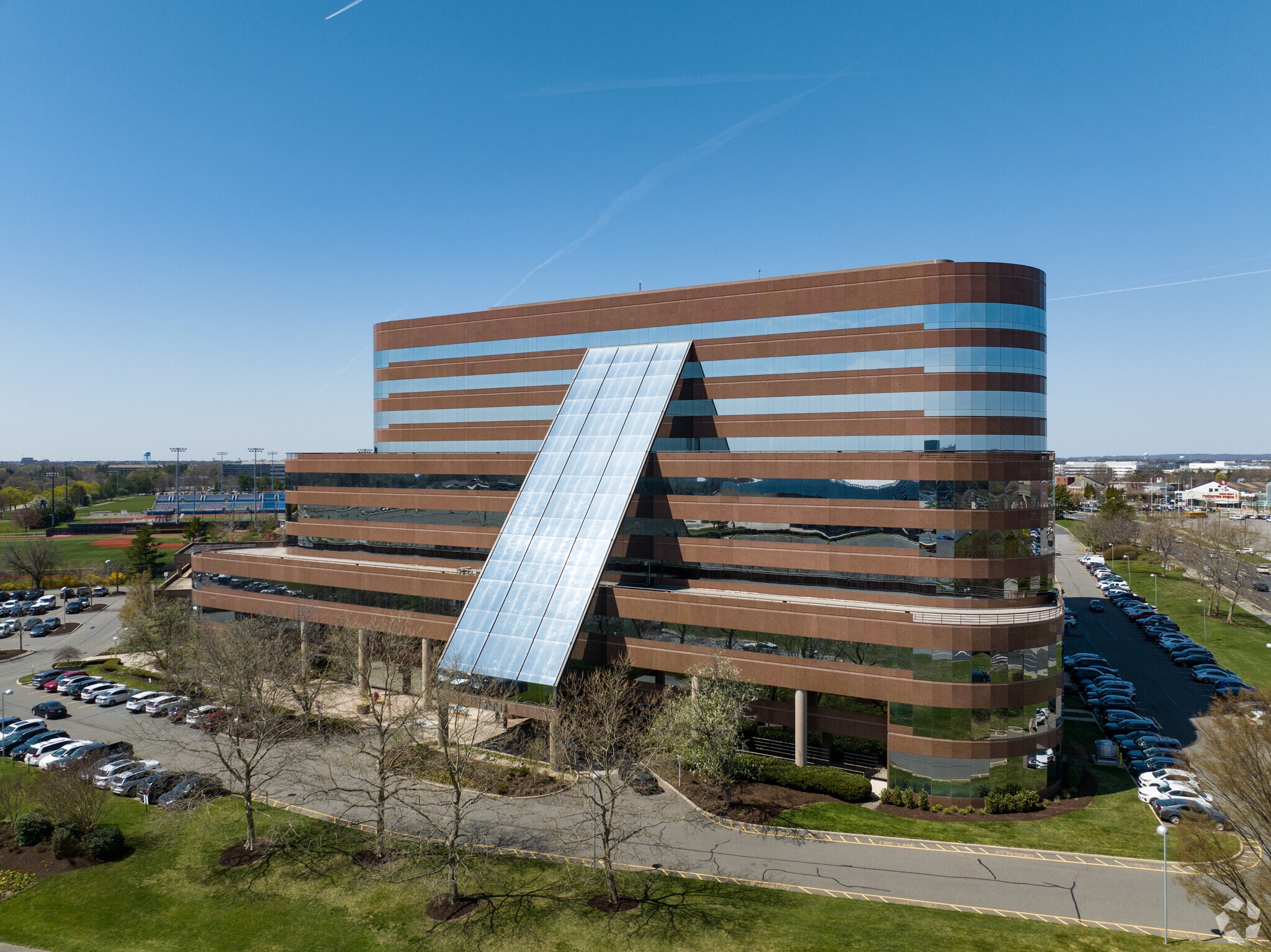Your email has been sent.
The Omni 333 Earle Ovington Blvd 7,100 - 61,500 SF of 4-Star Office Space Available in Uniondale, NY 11553


HIGHLIGHTS
- Architecturally striking and technologically advanced professional office building that gives a new meaning to luxury and tenant-oriented service.
- 333 Earle Ovington Boulevard is convenient to all major highways, with direct access to the parkway system and the Long Island Expressway.
- On-site amenities include dry cleaners, a 200-seat teleconferencing theater, an executive boardroom, on-site dining at the Omni Diner, and more.
- The Omni's lobby hosts a fully accredited art gallery with a range of art collections featured throughout the year.
ALL AVAILABLE SPACES(4)
Display Rental Rate as
- SPACE
- SIZE
- TERM
- RENTAL RATE
- SPACE USE
- CONDITION
- AVAILABLE
9,450 square feet of prime office space available.
- Listed lease rate plus proportional share of electrical cost
- Mostly Open Floor Plan Layout
- Wi-Fi Connectivity
- Partially Built-Out as Standard Office
- Central Air Conditioning
- High speed broadband Internet connectivity
34,850 square feet of prime office space available.
- Listed lease rate plus proportional share of electrical cost
- Mostly Open Floor Plan Layout
- Partially Built-Out as Standard Office
7,100 square feet of prime office space available.
- Listed lease rate plus proportional share of electrical cost
- Mostly Open Floor Plan Layout
- Fully Built-Out as Standard Office
- High speed broadband Internet connectivity
21,000 square feet of prime office space available.
- Listed lease rate plus proportional share of electrical cost
- Mostly Open Floor Plan Layout
- Partially Built-Out as Standard Office
| Space | Size | Term | Rental Rate | Space Use | Condition | Available |
| 2nd Floor | 9,450 SF | Negotiable | $36.00 /SF/YR $3.00 /SF/MO $340,200 /YR $28,350 /MO | Office | Partial Build-Out | Now |
| 3rd Floor | 23,950 SF | Negotiable | $37.50 /SF/YR $3.13 /SF/MO $898,125 /YR $74,844 /MO | Office | Partial Build-Out | Now |
| 5th Floor | 7,100 SF | Negotiable | $37.00 /SF/YR $3.08 /SF/MO $262,700 /YR $21,892 /MO | Office | Full Build-Out | 30 Days |
| 8th Floor | 21,000 SF | Negotiable | $37.00 /SF/YR $3.08 /SF/MO $777,000 /YR $64,750 /MO | Office | Partial Build-Out | Now |
2nd Floor
| Size |
| 9,450 SF |
| Term |
| Negotiable |
| Rental Rate |
| $36.00 /SF/YR $3.00 /SF/MO $340,200 /YR $28,350 /MO |
| Space Use |
| Office |
| Condition |
| Partial Build-Out |
| Available |
| Now |
3rd Floor
| Size |
| 23,950 SF |
| Term |
| Negotiable |
| Rental Rate |
| $37.50 /SF/YR $3.13 /SF/MO $898,125 /YR $74,844 /MO |
| Space Use |
| Office |
| Condition |
| Partial Build-Out |
| Available |
| Now |
5th Floor
| Size |
| 7,100 SF |
| Term |
| Negotiable |
| Rental Rate |
| $37.00 /SF/YR $3.08 /SF/MO $262,700 /YR $21,892 /MO |
| Space Use |
| Office |
| Condition |
| Full Build-Out |
| Available |
| 30 Days |
8th Floor
| Size |
| 21,000 SF |
| Term |
| Negotiable |
| Rental Rate |
| $37.00 /SF/YR $3.08 /SF/MO $777,000 /YR $64,750 /MO |
| Space Use |
| Office |
| Condition |
| Partial Build-Out |
| Available |
| Now |
2nd Floor
| Size | 9,450 SF |
| Term | Negotiable |
| Rental Rate | $36.00 /SF/YR |
| Space Use | Office |
| Condition | Partial Build-Out |
| Available | Now |
9,450 square feet of prime office space available.
- Listed lease rate plus proportional share of electrical cost
- Partially Built-Out as Standard Office
- Mostly Open Floor Plan Layout
- Central Air Conditioning
- Wi-Fi Connectivity
- High speed broadband Internet connectivity
3rd Floor
| Size | 23,950 SF |
| Term | Negotiable |
| Rental Rate | $37.50 /SF/YR |
| Space Use | Office |
| Condition | Partial Build-Out |
| Available | Now |
34,850 square feet of prime office space available.
- Listed lease rate plus proportional share of electrical cost
- Partially Built-Out as Standard Office
- Mostly Open Floor Plan Layout
5th Floor
| Size | 7,100 SF |
| Term | Negotiable |
| Rental Rate | $37.00 /SF/YR |
| Space Use | Office |
| Condition | Full Build-Out |
| Available | 30 Days |
7,100 square feet of prime office space available.
- Listed lease rate plus proportional share of electrical cost
- Fully Built-Out as Standard Office
- Mostly Open Floor Plan Layout
- High speed broadband Internet connectivity
8th Floor
| Size | 21,000 SF |
| Term | Negotiable |
| Rental Rate | $37.00 /SF/YR |
| Space Use | Office |
| Condition | Partial Build-Out |
| Available | Now |
21,000 square feet of prime office space available.
- Listed lease rate plus proportional share of electrical cost
- Partially Built-Out as Standard Office
- Mostly Open Floor Plan Layout
MATTERPORT 3D TOURS
PROPERTY OVERVIEW
The Omni at 333 Earle Ovington Boulevard is a luxury office building featuring hospitality-level amenities in Uniondale, New York. Guests are greeted by a stunning atrium lobby and a fully-accredited art gallery the moment they walk through the entrance. The on-site concierge service assists guests in finding fully built-out office suites or guiding employees to amenities such as the health club or the 150-person auditorium. For those needing to connect through JFK and LaGuardia airports, the property is conveniently located less than a 30-minute drive away.
- Atrium
- Banking
- Conferencing Facility
- Dry Cleaner
- Fitness Center
- Food Service
- Property Manager on Site
- Restaurant
- Security System
- LEED Certified
- Energy Star Labeled
- Balcony
PROPERTY FACTS
SUSTAINABILITY
SUSTAINABILITY
LEED Certification Developed by the U.S. Green Building Council (USGBC), the Leadership in Energy and Environmental Design (LEED) is a green building certification program focused on the design, construction, operation, and maintenance of green buildings, homes, and neighborhoods, which aims to help building owners and operators be environmentally responsible and use resources efficiently. LEED certification is a globally recognized symbol of sustainability achievement and leadership. To achieve LEED certification, a project earns points by adhering to prerequisites and credits that address carbon, energy, water, waste, transportation, materials, health and indoor environmental quality. Projects go through a verification and review process and are awarded points that correspond to a level of LEED certification: Platinum (80+ points) Gold (60-79 points) Silver (50-59 points) Certified (40-49 points)
ENERGY STAR® Energy Star is a program run by the U.S. Environmental Protection Agency (EPA) and U.S. Department of Energy (DOE) that promotes energy efficiency and provides simple, credible, and unbiased information that consumers and businesses rely on to make well-informed decisions. Thousands of industrial, commercial, utility, state, and local organizations partner with the EPA to deliver cost-saving energy efficiency solutions that protect the climate while improving air quality and protecting public health. The Energy Star score compares a building’s energy performance to similar buildings nationwide and accounts for differences in operating conditions, regional weather data, and other important considerations. Certification is given on an annual basis, so a building must maintain its high performance to be certified year to year. To be eligible for Energy Star certification, a building must earn a score of 75 or higher on EPA’s 1 – 100 scale, indicating that it performs better than at least 75 percent of similar buildings nationwide. This 1 – 100 Energy Star score is based on the actual, measured energy use of a building and is calculated within EPA’s Energy Star Portfolio Manager tool.
MARKETING BROCHURE
NEARBY AMENITIES
RESTAURANTS |
|||
|---|---|---|---|
| Starbucks | Cafe | $ | 12 min walk |
| Subway | - | - | 12 min walk |
| Chipotle Mexican Grill | - | - | 13 min walk |
| Jersey Mike's Subs | - | - | 16 min walk |
| Dunkin' | Cafe | - | 16 min walk |
HOTELS |
|
|---|---|
| Marriott |
575 rooms
3 min drive
|
| La Quinta Inns & Suites |
129 rooms
5 min drive
|
| Residence Inn |
163 rooms
7 min drive
|
| Hilton Garden Inn |
140 rooms
7 min drive
|
ABOUT CENTRAL NASSAU
The Long Island towns of East Meadow, Garden City, Hempstead, Uniondale, and Franklin Place largely make up Central Nassau. As a suburban office node, employees typically drive to work, and the area is easily accessible via the Long Island Expressway, the Meadowbrook Parkway, and both the Northern and Southern State Parkways. For employees traveling from Suffolk County, Manhattan, or Queens, numerous Long Island Rail Road stations service the area.
Office properties are spread out across Central Nassau, with the largest concentration of space located within Garden City and Uniondale. Featured amenities in some of the larger office buildings here include cafeterias, fitness centers, and conference centers. Some notable tenants in Central Nassau include Dreyfus Service Corporation and Merrill Lynch, both of which relocated here in order to take advantage of these quality buildings at affordable price points.
Other demand drivers include attractions such as Nassau Coliseum, Roosevelt Field Shopping Center, and the Gallery at Westbury Plaza. The ability to draw talent from quality universities nearby such as Hofstra and Adelphi is a feature driving tenants to this area.
LEASING AGENT
Jason Forte, Senior Vice President
ABOUT THE OWNER
OTHER PROPERTIES IN THE RXR PORTFOLIO
ABOUT THE ARCHITECT


Presented by

The Omni | 333 Earle Ovington Blvd
Hmm, there seems to have been an error sending your message. Please try again.
Thanks! Your message was sent.














