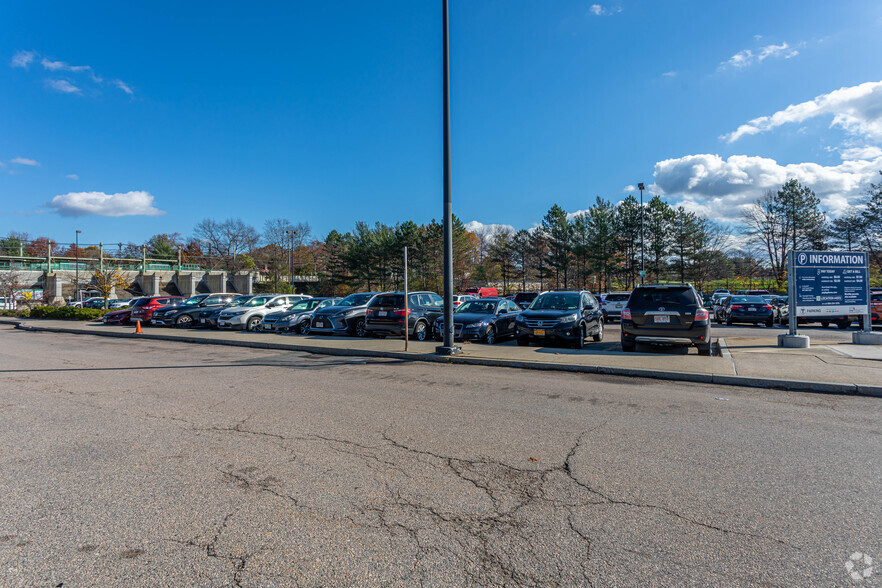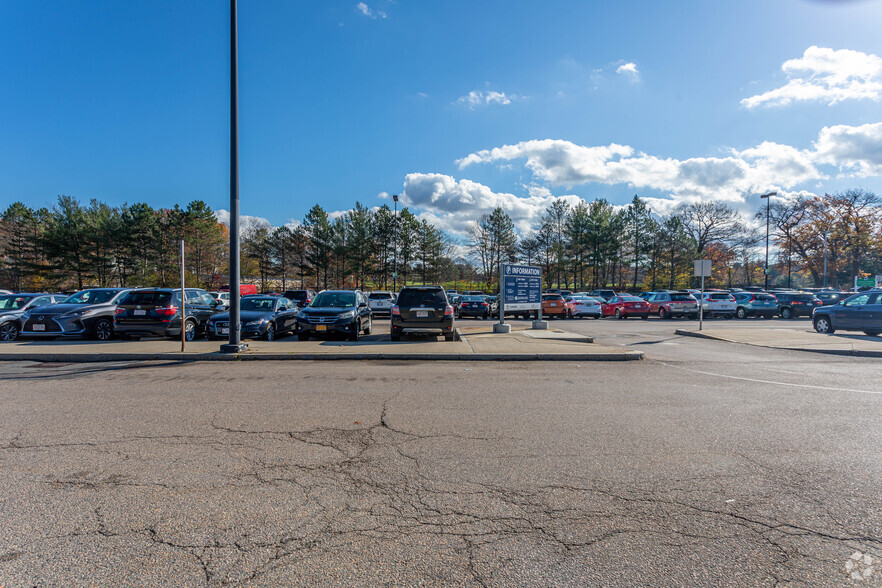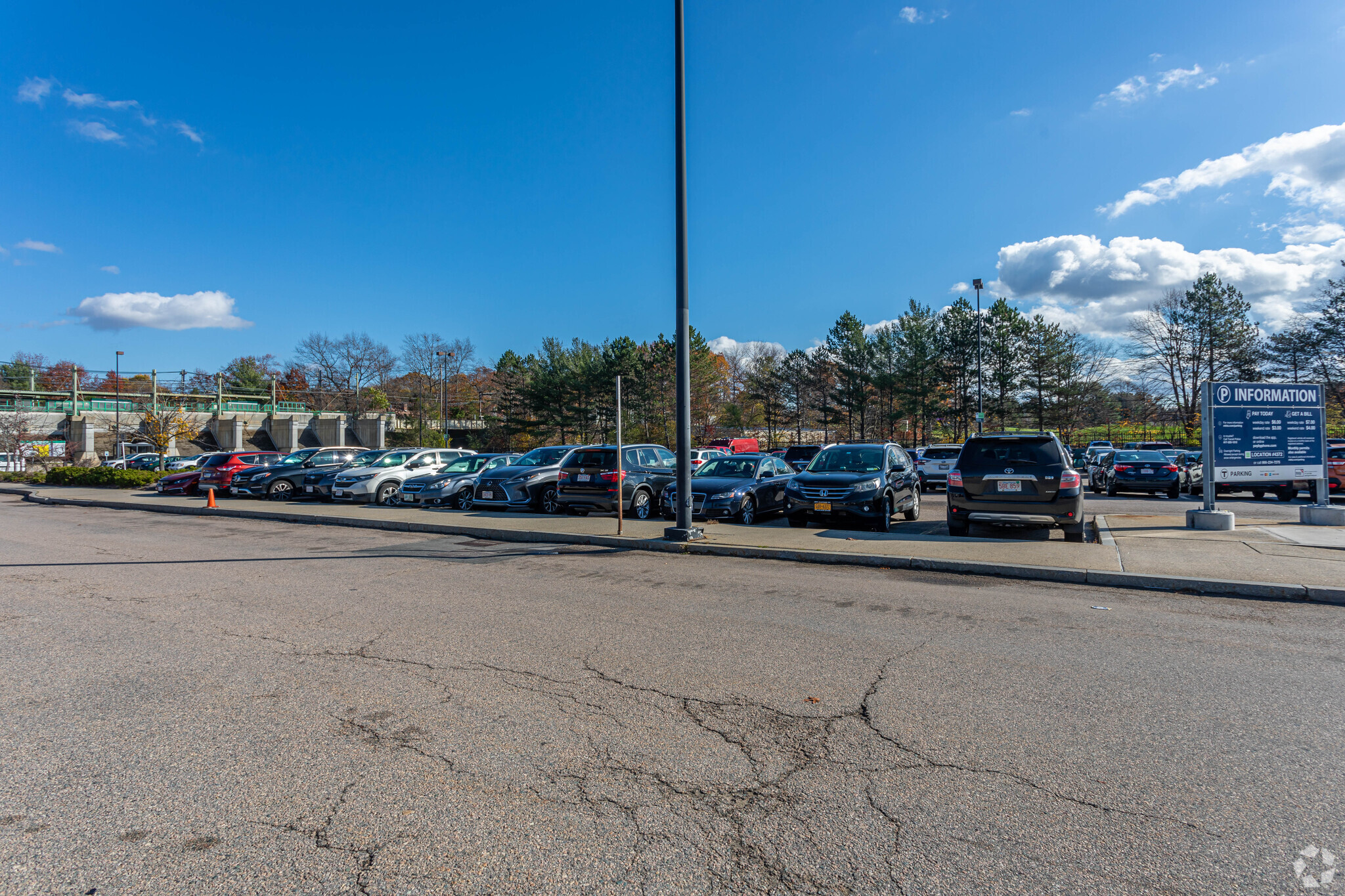
333 Grove St | Newton, MA 02462
This feature is unavailable at the moment.
We apologize, but the feature you are trying to access is currently unavailable. We are aware of this issue and our team is working hard to resolve the matter.
Please check back in a few minutes. We apologize for the inconvenience.
- LoopNet Team
thank you

Your email has been sent!
333 Grove St
Newton, MA 02462
Building 1 · Office/Medical Property For Lease


Highlights
- Class A Office Space: High-quality finishes and modern infrastructure.
- Modern Amenities: Includes a two-story atrium lobby, covered parking, and a computerized card access system for after-hours entry.
- Convenient Access: Located near major highways and public transportation, including the Green Line D Line - Riverside T Station
Property Overview
elcome to 333 Grove Street, a prime office location in Newton, MA. This property is part of the Riverside Center, offering a modern and professional environment for businesses.
- 24 Hour Access
- Atrium
PROPERTY FACTS
Building Type
Office
Year Built
2026
LoopNet Rating
4 Star
Building Height
14 Stories
Building Size
448,000 SF
Building Class
B
Typical Floor Size
32,000 SF
1 of 3
VIDEOS
3D TOUR
PHOTOS
STREET VIEW
STREET
MAP

