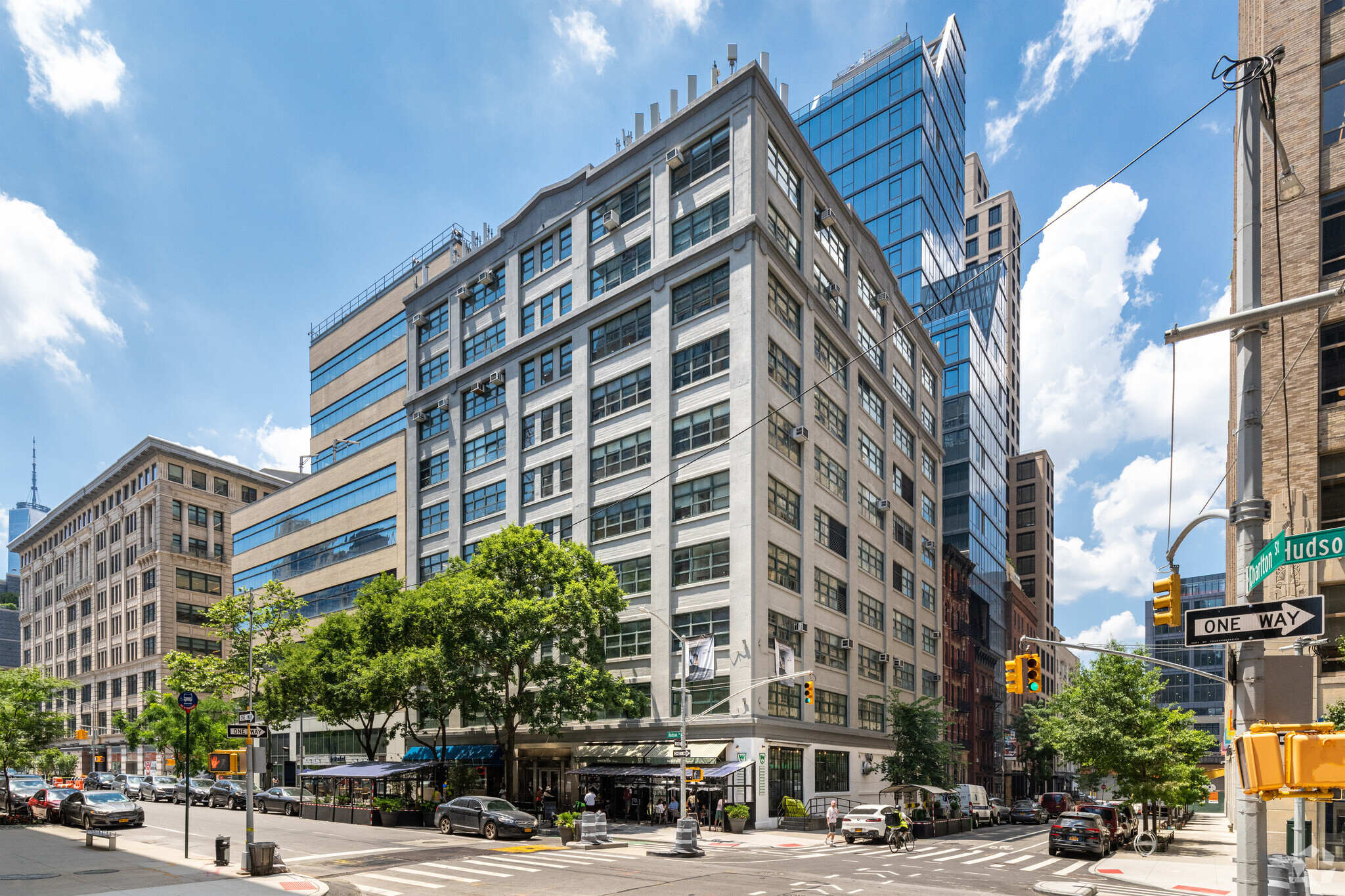333 Hudson 333 Hudson St 1,140 - 33,125 SF of Office Space Available in New York, NY 10013
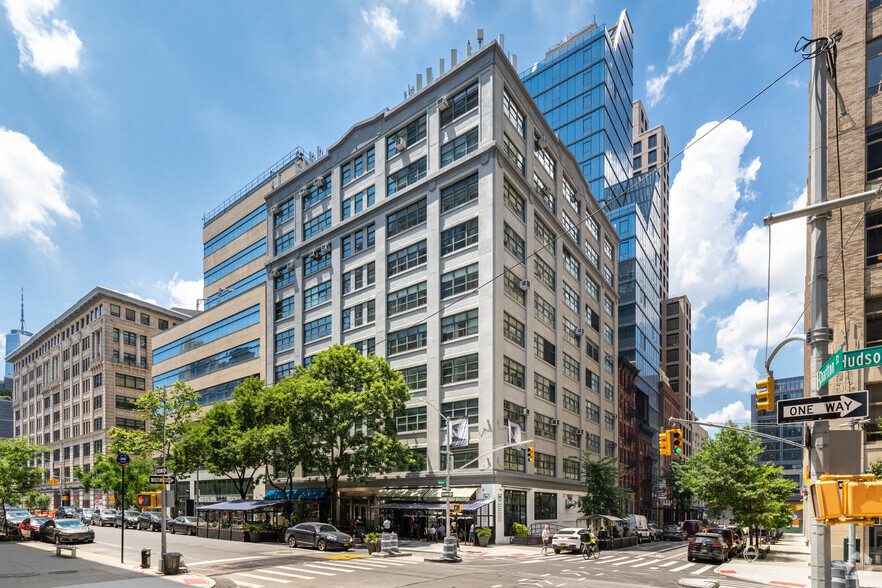
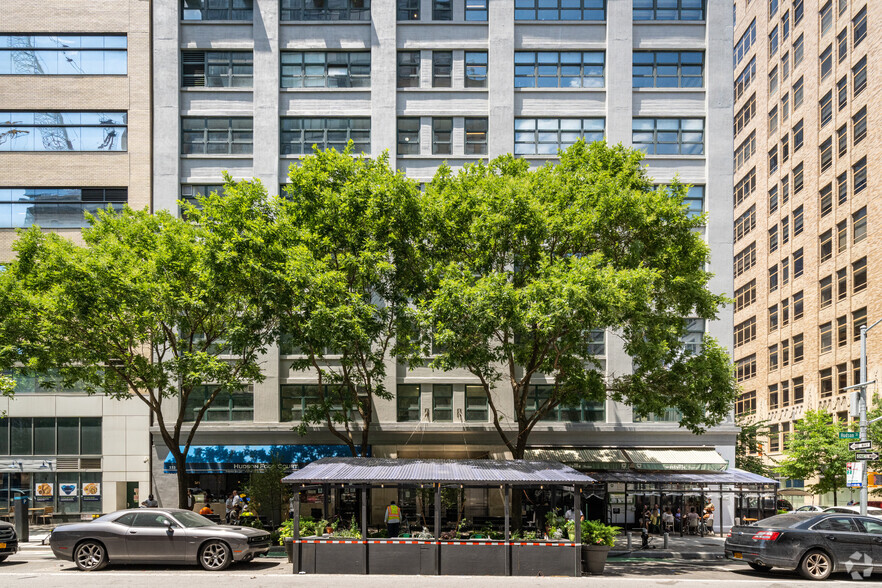
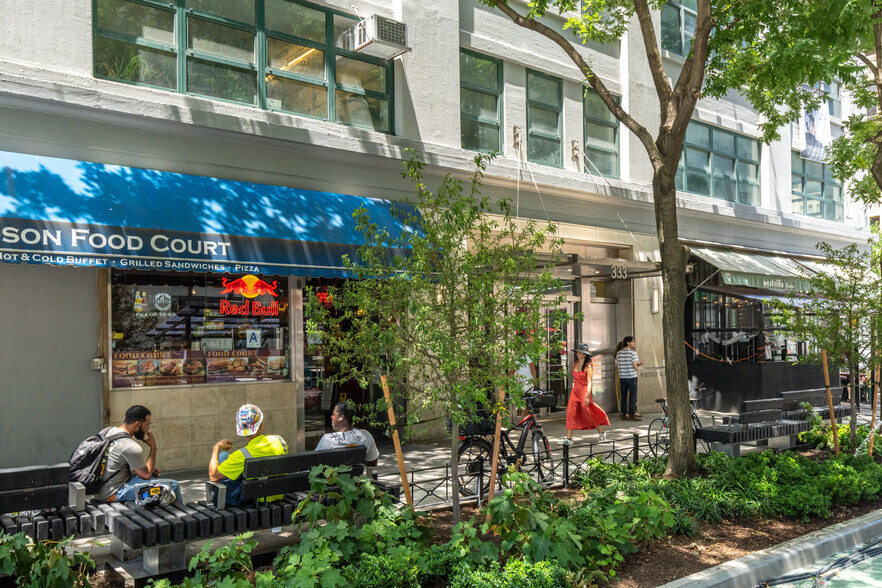
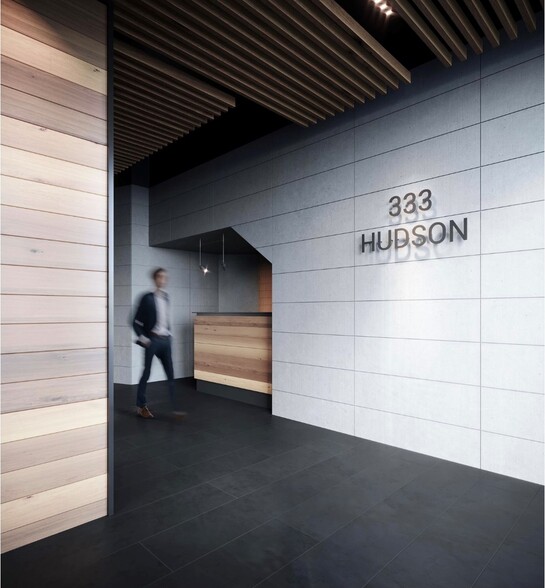
HIGHLIGHTS
- 10-story boutique office building prominently situated in Manhattan’s hip Hudson Square neighborhood.
- Immediately available office suites starting at 1,570-SF up to a 10,000-SF entire floor with reasonable divisions considered.
- Adjacent to the Google Hudson Square development, the Children's Museum of the Arts, and within walking distance to Pier 40 at Hudson River Park.
- Recent capital investments include a renovated façade and entrance, brand-new windows, and updated wiring.
- Located between the Hudson River and Avenue of the Americas and conveniently accessible by the 1, 2, 3, A, C, and E trains.
- Neighboring restaurant retailers within walking distance include Just Salad, Westville, Dig, Gregory’s Coffee, and La Colombe Coffee Roasters.
ALL AVAILABLE SPACES(10)
Display Rental Rate as
- SPACE
- SIZE
- TERM
- RENTAL RATE
- SPACE USE
- CONDITION
- AVAILABLE
- Listed lease rate plus proportional share of electrical cost
- Exposed Ceiling
- After Hours HVAC Available
- Central Air Conditioning
- Natural Light
- Hardwood Floors
Newly finished hardwood floors, large kitchen area, corner unit north/east exposure. Will deliver with new HVAC.
- Listed lease rate plus proportional share of electrical cost
- Mostly Open Floor Plan Layout
- Central Air Conditioning
- Hardwood Floors
- Partially Built-Out as Standard Office
- Finished Ceilings: 11’
- Corner Space
Newly finished hardwood floors, tenant contolled HVAC, built in reception area.
- Listed lease rate plus proportional share of electrical cost
- Central Air Conditioning
- Kitchen
- Hardwood Floors
- Open Floor Plan Layout
- Reception Area
- Exposed Ceiling
- Listed lease rate plus proportional share of electrical cost
- 1 Conference Room
- Central Air Conditioning
- Exposed Ceiling
- Mostly Open Floor Plan Layout
- Space is in Excellent Condition
- High Ceilings
- Hardwood Floors
Hardwood floors New Central HVAC Direct Con Ed
- Listed lease rate plus proportional share of electrical cost
- Finished Ceilings: 11’
- Private Restrooms
- Natural Light
- Open Floor Plan Layout
- Central Air and Heating
- Corner Space
- Hardwood Floors
Hardwood floors New Central HVAC Direct Con Ed
- Listed lease rate plus proportional share of electrical cost
- Finished Ceilings: 11’
- Open Floor Plan Layout
Sublet
- Listed lease rate plus proportional share of electrical cost
- Open-Plan
- Open Floor Plan Layout
- Hardwood Floors
Beautiful new hardwood floors. Corner unit, south/east exposure. New kitchen. New lighting. New tenant contolled HVAC.
- Listed lease rate plus proportional share of electrical cost
- Finished Ceilings: 11’
- Central Air Conditioning
- After Hours HVAC Available
- Hardwood Floors
- Open Floor Plan Layout
- Space is in Excellent Condition
- High Ceilings
- Open-Plan
- Listed lease rate plus proportional share of electrical cost
- 6 Private Offices
- Hardwood Floors
- Fully Built-Out as Professional Services Office
- Central Air Conditioning
This space has 2 soundproof rooms perfect for recording. Excellent for a pod cast.
- Listed lease rate plus proportional share of electrical cost
- Space is in Excellent Condition
- Hardwood Floors
- Finished Ceilings: 11’
- Central Air Conditioning
- Two Sound proof rooms
| Space | Size | Term | Rental Rate | Space Use | Condition | Available |
| 2nd Floor | 10,000 SF | Negotiable | $50.00 /SF/YR | Office | - | Now |
| 2nd Floor, Ste 201 | 5,715 SF | 1-5 Years | $50.00 /SF/YR | Office | Partial Build-Out | Now |
| 2nd Floor, Ste 203 | 3,420 SF | 1-5 Years | $40.00 /SF/YR | Office | - | Now |
| 2nd Floor, Ste 204 | 1,140 SF | 1-5 Years | $50.00 /SF/YR | Office | - | Now |
| 7th Floor, Ste 702 | 1,715 SF | 1-5 Years | $45.00 /SF/YR | Office | Shell Space | Now |
| 7th Floor, Ste 705 | 4,715 SF | 1-5 Years | $40.00 /SF/YR | Office | Shell Space | Now |
| 8th Floor, Ste 802 | 1,140 SF | Negotiable | Upon Request | Office | - | Now |
| 9th Floor, Ste 904 | 2,140 SF | 1-5 Years | $50.00 /SF/YR | Office | - | Now |
| 9th Floor, Ste 907 | 1,570 SF | 1-5 Years | $38.00 /SF/YR | Office | Full Build-Out | Now |
| 10th Floor, Ste 1005 | 1,570 SF | 1-5 Years | $38.00 /SF/YR | Office | Full Build-Out | Pending |
2nd Floor
| Size |
| 10,000 SF |
| Term |
| Negotiable |
| Rental Rate |
| $50.00 /SF/YR |
| Space Use |
| Office |
| Condition |
| - |
| Available |
| Now |
2nd Floor, Ste 201
| Size |
| 5,715 SF |
| Term |
| 1-5 Years |
| Rental Rate |
| $50.00 /SF/YR |
| Space Use |
| Office |
| Condition |
| Partial Build-Out |
| Available |
| Now |
2nd Floor, Ste 203
| Size |
| 3,420 SF |
| Term |
| 1-5 Years |
| Rental Rate |
| $40.00 /SF/YR |
| Space Use |
| Office |
| Condition |
| - |
| Available |
| Now |
2nd Floor, Ste 204
| Size |
| 1,140 SF |
| Term |
| 1-5 Years |
| Rental Rate |
| $50.00 /SF/YR |
| Space Use |
| Office |
| Condition |
| - |
| Available |
| Now |
7th Floor, Ste 702
| Size |
| 1,715 SF |
| Term |
| 1-5 Years |
| Rental Rate |
| $45.00 /SF/YR |
| Space Use |
| Office |
| Condition |
| Shell Space |
| Available |
| Now |
7th Floor, Ste 705
| Size |
| 4,715 SF |
| Term |
| 1-5 Years |
| Rental Rate |
| $40.00 /SF/YR |
| Space Use |
| Office |
| Condition |
| Shell Space |
| Available |
| Now |
8th Floor, Ste 802
| Size |
| 1,140 SF |
| Term |
| Negotiable |
| Rental Rate |
| Upon Request |
| Space Use |
| Office |
| Condition |
| - |
| Available |
| Now |
9th Floor, Ste 904
| Size |
| 2,140 SF |
| Term |
| 1-5 Years |
| Rental Rate |
| $50.00 /SF/YR |
| Space Use |
| Office |
| Condition |
| - |
| Available |
| Now |
9th Floor, Ste 907
| Size |
| 1,570 SF |
| Term |
| 1-5 Years |
| Rental Rate |
| $38.00 /SF/YR |
| Space Use |
| Office |
| Condition |
| Full Build-Out |
| Available |
| Now |
10th Floor, Ste 1005
| Size |
| 1,570 SF |
| Term |
| 1-5 Years |
| Rental Rate |
| $38.00 /SF/YR |
| Space Use |
| Office |
| Condition |
| Full Build-Out |
| Available |
| Pending |
PROPERTY OVERVIEW
333 Hudson Street is a 10-story boutique office building located in Lower Manhattan's hip Hudson Square neighborhood. The building was built in 1925 and spans over 100,000 square feet. A series of extensive renovations include a modernized building façade and entrance, the installation of brand-new windows, a lobby redesign, and updated wiring throughout the building. Enjoy other property amenities such as 24-hour building access, three passenger elevators, one freight elevator, on-site and responsive property management, a building superintendent, and porter service. Plus, lobby concierge service is planned for the coming months. 333 Hudson Street features an assortment of professional office suites ranging from 1,200 square feet to a 10,000 square foot entire floor with a mostly open floor plan. All professional office uses are welcome, with reasonable divisions considered. For convenience, the property's ground level features 3,300 square feet of restaurant space currently occupied by the Hudson Food Court. The Hudson Square neighborhood boasts 15.7-million square feet of office space. Key office tenants include Warby Parker, Saatchi & Saatchi, Bloomberg, L'Oreal, Squarespace, Walt Disney Company, and Rent the Runway. Additionally, restaurant retailers such as Dig, Gregory's Coffee, Just Salad, La Colombe Coffee Roasters, Le Pain Quotidien, and Westville are nearby. 333 Hudson Street is adjacent to the brand-new Google Hudson Square development, which will total 1.7-million square feet, the Children's Museum of the Arts, and within walking distance of Pier 40 at Hudson River Park. Conveniently reach the property as numerous public transportation routes are within walking distance, including the 1, 2, 3, A, C, and E trains.
- 24 Hour Access
- Bus Line
- Metro/Subway
- Property Manager on Site
PROPERTY FACTS
NEARBY AMENITIES
RESTAURANTS |
|||
|---|---|---|---|
| San Marino Restaurante | Italian | $$ | 2 min walk |
| Pão Restaurant | Portuguese | $$ | 4 min walk |
| Houseman Restaurant | American | $$$ | 4 min walk |
| En Japanese Brasserie | Japanese | $$$ | 5 min walk |
| Shake Shack | Burgers | $ | 5 min walk |
| Amelia's Restaurant | Diner | $ | 6 min walk |
| Mas Farmhouse | American | $$$$ | 7 min walk |
| Ray's Deli | Deli | $ | 7 min walk |
| Monte's Trattoria | Italian | $$$ | 9 min walk |
RETAIL |
||
|---|---|---|
| Chase Bank | Bank | 2 min walk |
| Trader Joe's | Supermarket | 6 min walk |
| Crunch | Fitness | 9 min walk |
| Bright Horizons | Daycare | 9 min walk |
| CVS Pharmacy | Drug Store | 10 min walk |
| Duane Reade | Drug Store | 13 min walk |
HOTELS |
|
|---|---|
| Virgin Hotels |
460 rooms
8 min drive
|
| Hotel Indigo |
127 rooms
8 min drive
|
| Ace Hotel |
287 rooms
12 min drive
|
ABOUT HUDSON SQUARE
In Lower Manhattan, Hudson Square is located in the center of the West Village, Soho, and Tribeca. Clarkson Street bounds the neighborhood to the north, Canal Street to the south, Varick Street to the east, and the Hudson River to the west.
With proximity to attractions such as the High Line Park, the new Whitney Museum, and some of Manhattan's most popular restaurants, Hudson Square has attracted many creative tenants to the submarket's slew of renovated office buildings.
Google occupies over a million square feet at 550 Washington Street, while Disney is building its brand new headquarters at 7 Hudson Square. Occupiers are within steps of the West Village, Greenwich Village, and SoHo, a fact that significant companies hope helps recruit top talent.





















