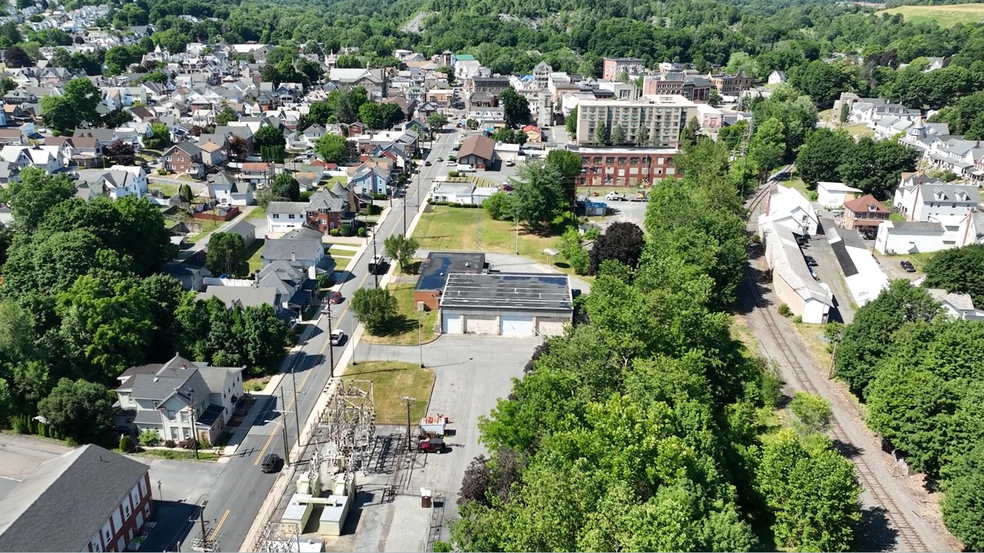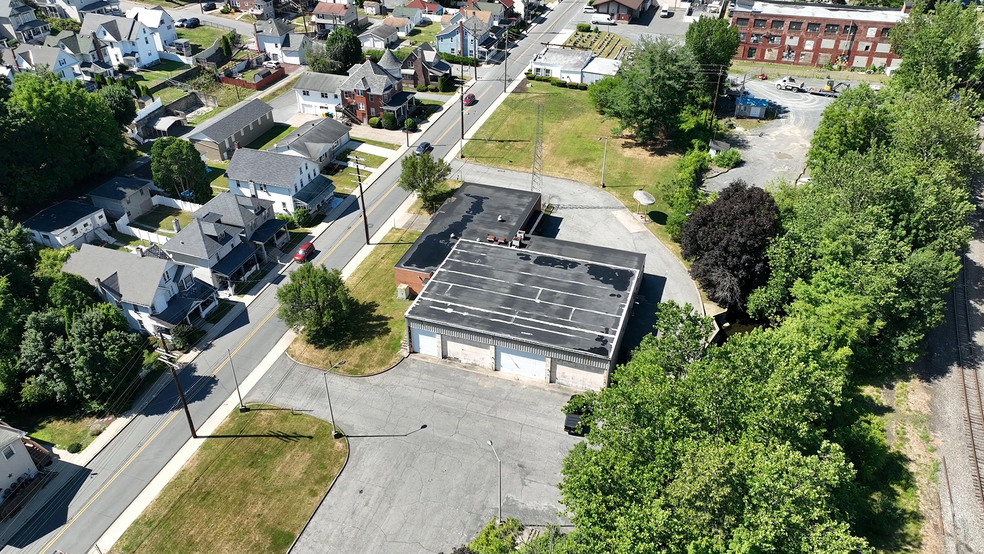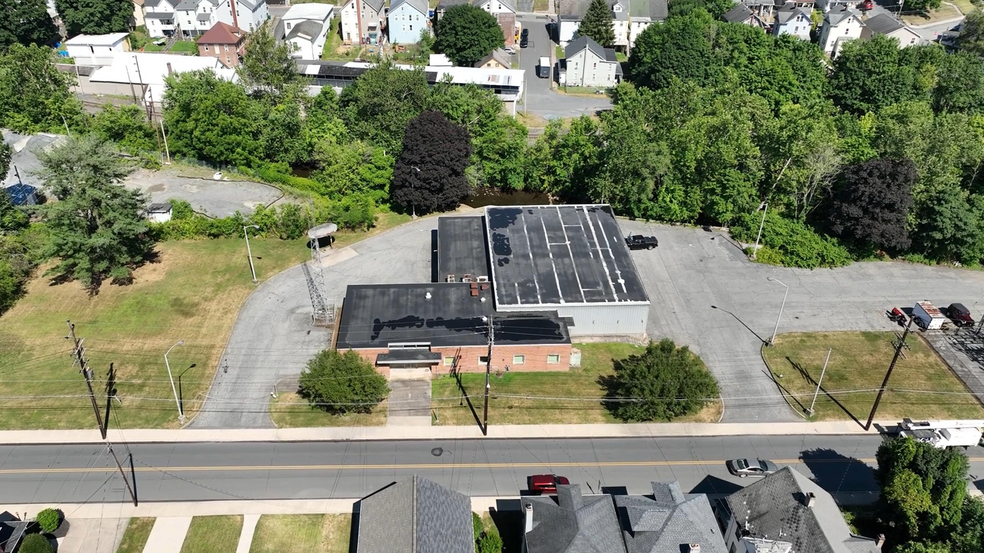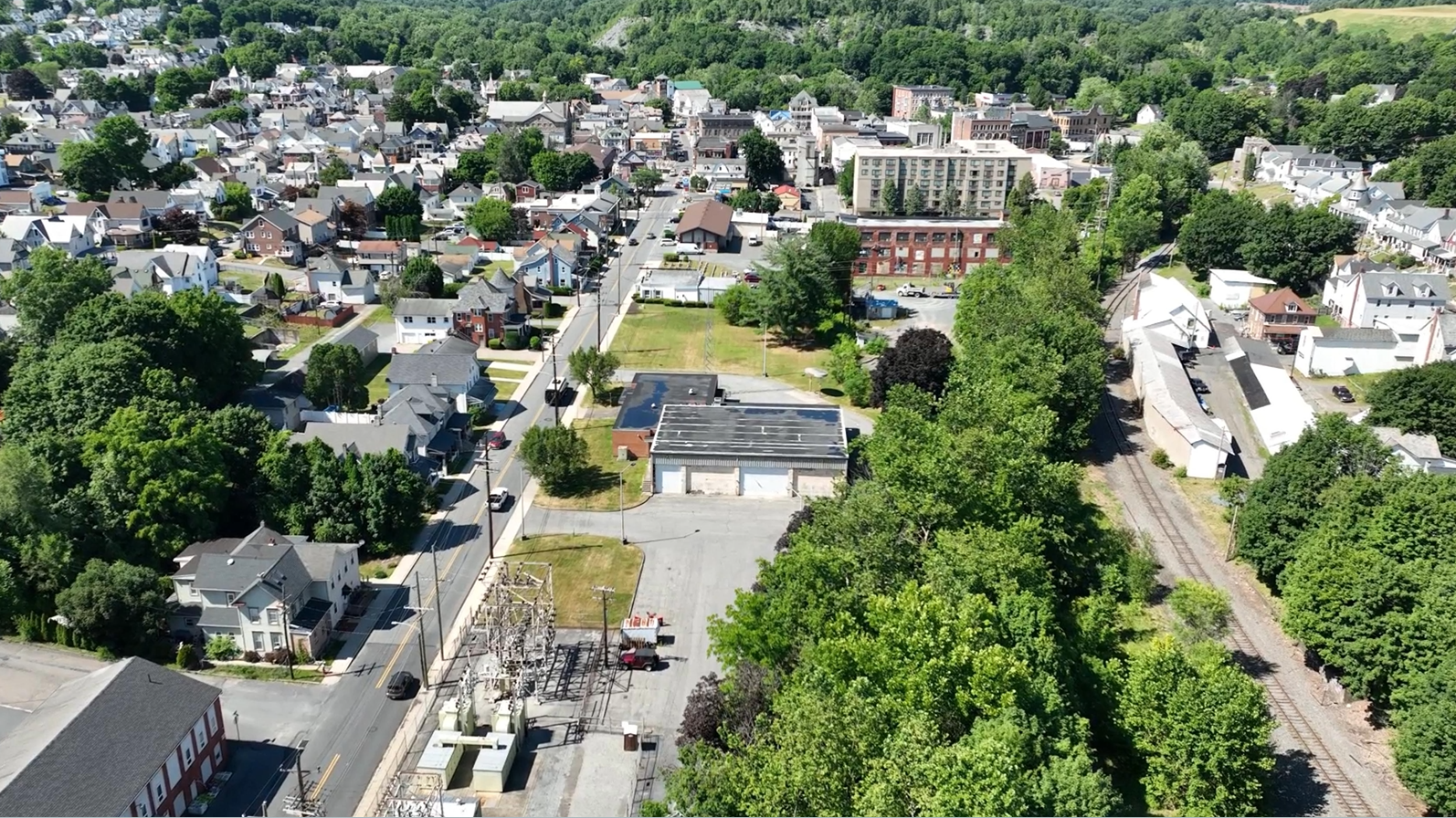333 S 1st St 333 S 1st St 10,682 SF Industrial Building Bangor, PA 18013 $699,900 ($65.52/SF)



INVESTMENT HIGHLIGHTS
- Compressor and piping to each bay
- Floor drains at each door
- Indoor loading dock
- Direct underground feed from electrical substation
- 2 Garage Areas with a total of 7,106 SF and space for indoor parking of 13 vehicles
- Accessible from office area
EXECUTIVE SUMMARY
This building is ideal for contractors, construction, and
service vendors maintaining a fleet of trucks, as it was
originally constructed for this purpose. It has a total of
±10,682 SF, including approximately ±3,000 SF of dedicated office space. It’s a former Met-Ed service terminal that offers the necessary amenities to maintain a fleet of trucks: 3-phase power, internal loading dock platform, 7 garage doors, floor
drains at each garage door, compressors to individual bays, dedicated bay for washing down trucks, and ample off-street
parking.
- Fleet Maintenance Garage Facility
- Ideal for businesses which include truck fleets that need to be loaded and safely, securely parked overnight
- Gateway Commercial Zoning
Garage Area 1 Features: Size ±6,500 SF, Ceiling Height 20', Garage Doors 4 Total: 3 doors 22.5'x14.5' and 1 door 11.8'x10'
Garage Area 2 Features: Central HVAC, Size ±1,300 SF, Ceiling Height 13', Garage Doors 3 Total doors 18'x10', Features 1 man door, floor drains
service vendors maintaining a fleet of trucks, as it was
originally constructed for this purpose. It has a total of
±10,682 SF, including approximately ±3,000 SF of dedicated office space. It’s a former Met-Ed service terminal that offers the necessary amenities to maintain a fleet of trucks: 3-phase power, internal loading dock platform, 7 garage doors, floor
drains at each garage door, compressors to individual bays, dedicated bay for washing down trucks, and ample off-street
parking.
- Fleet Maintenance Garage Facility
- Ideal for businesses which include truck fleets that need to be loaded and safely, securely parked overnight
- Gateway Commercial Zoning
Garage Area 1 Features: Size ±6,500 SF, Ceiling Height 20', Garage Doors 4 Total: 3 doors 22.5'x14.5' and 1 door 11.8'x10'
Garage Area 2 Features: Central HVAC, Size ±1,300 SF, Ceiling Height 13', Garage Doors 3 Total doors 18'x10', Features 1 man door, floor drains
PROPERTY FACTS
AMENITIES
- Floor Drains
UTILITIES
- Lighting
- Gas
- Water
- Sewer
- Heating
1 of 1
Walk Score®
Very Walkable (70)
PROPERTY TAXES
| Parcel Number | E9-14-8-0102 | Improvements Assessment | $104,000 |
| Land Assessment | $43,900 | Total Assessment | $147,900 |





