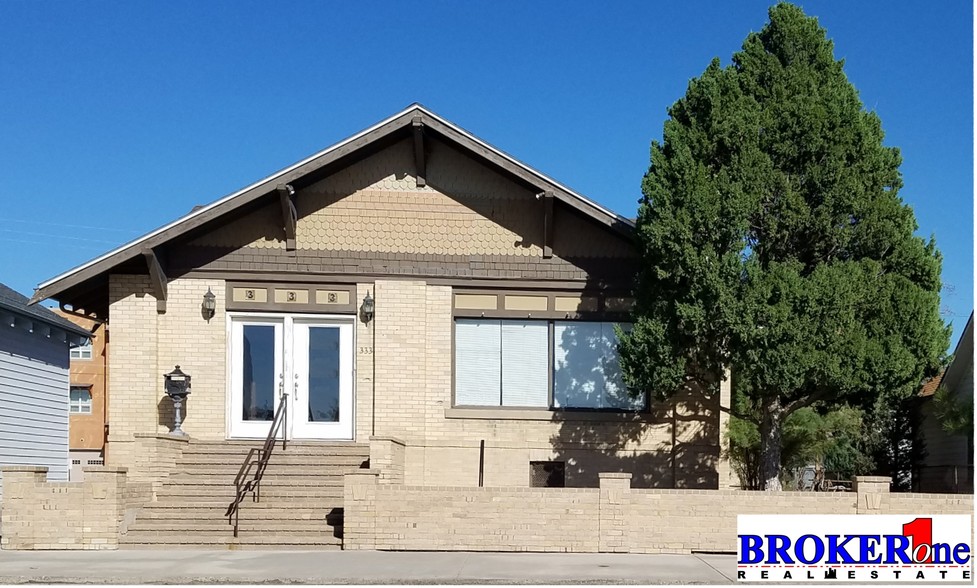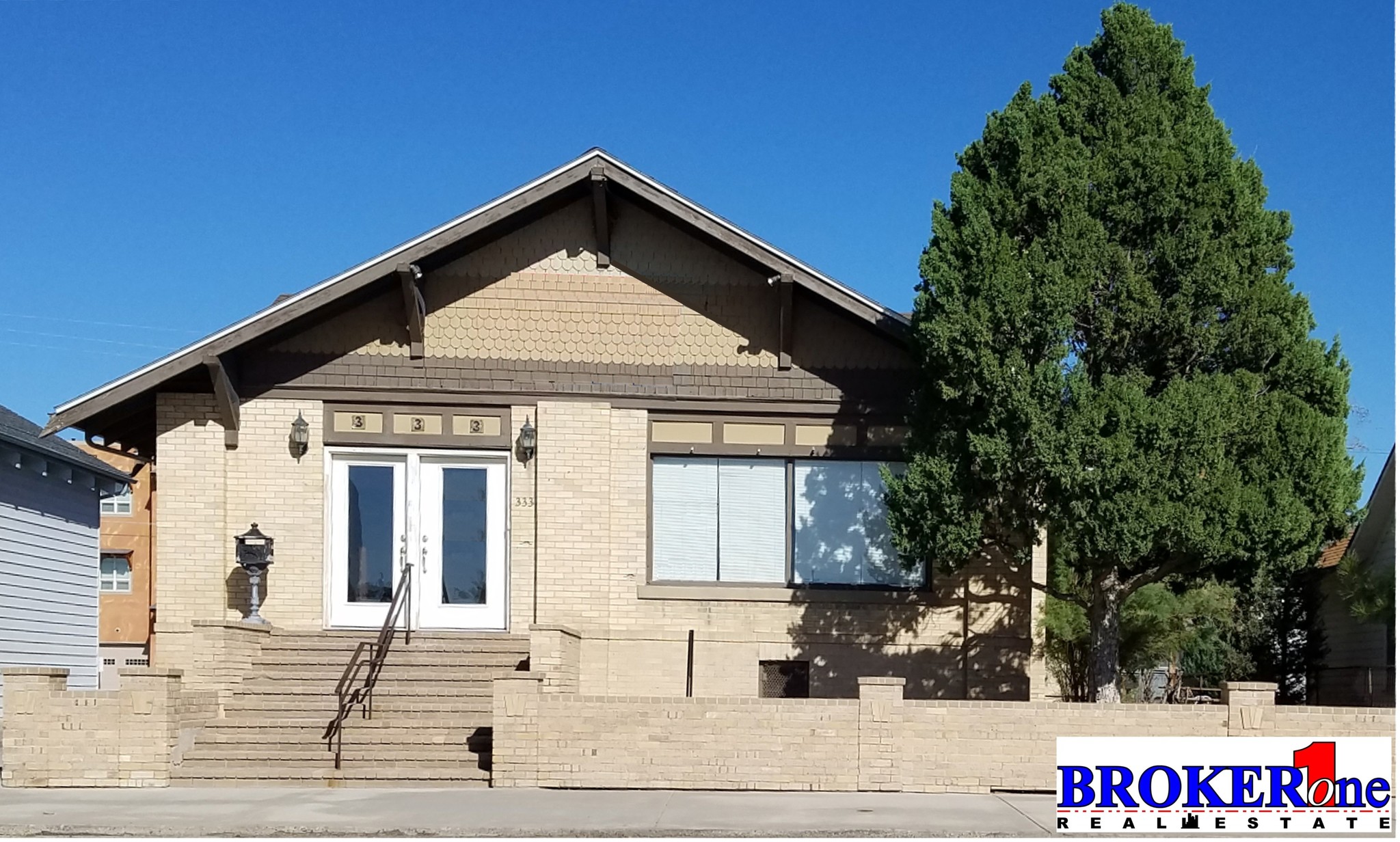
This feature is unavailable at the moment.
We apologize, but the feature you are trying to access is currently unavailable. We are aware of this issue and our team is working hard to resolve the matter.
Please check back in a few minutes. We apologize for the inconvenience.
- LoopNet Team
333 S Beech St
Casper, WY 82601
ACS Office Building · Office Property For Sale

Investment Highlights
- Stand-Alone Office Building
- Perfect Offices for Law, Accounting, Insurance, Brokerage
- Pride of Ownership Interior Finishes
- Well Established Location on the Edge of the Central Business District
- Outstanding Visibility
PROPERTY FACTS
- Office
- OfficeLoft Creative Space
- Office Medical
Amenities
- 24 Hour Access
- Bus Line
- Fireplace
- Signage
- Kitchen
- Central Heating
- Fully Carpeted
- Natural Light
- Partitioned Offices
- Reception
- Recessed Lighting
- Air Conditioning
About 333 S Beech St , Casper, WY 82601
The ACS Building was originally constructed in 1920 as a single family, elevated ranch-style residence. Historically, it’s been utilized as a mortuary, a plumbing shop, an upscale ladies clothing store and a real estate office. The current owner is utilizing the building as a local office for a national non-profit agency. The total size of the main floor of the building is 3,240 sq.ft. The original structure is 2,360 sq.ft. and is masonry and wood construction built over a 3/4 basement. The pitched gable roof is constructed of wood roof trusses, plywood decking with a layer of asphalt shingles. The roof was replaced in 1999 and all previous layers of shingles were removed. The interior is very high quality and consists of a large front office, reception area, waiting room, open office area, a 2nd large office, kitchen and restroom. The kitchen was remodeled in 2007 with new cabinets, countertops, sink and stainless-steel appliances, including microwave oven, built-in dishwasher and refrigerator. All interior walls are designer-finished paint or wallpaper. Also, in 2007, new carpet was installed in the main structure and basement and new ceramic tile in the entry, restroom, kitchen and copy/fax area. In 2001, an old alley apartment unit and a 2-car attached garage were demolished, and an 880 sq.ft. addition was built onto the east side of the main building. The addition was designed to complement the historic appearance of the main structure. The wood frame addition consists of three private offices, a work area and waiting area. The exterior is synthetic stucco and brick veneer wainscoting. The roof is also wood framed trusses, plywood decking and asphalt shingles. Heat is from a gas-forced air furnace and standard A/C with outdoor condensing units. Interior is, again, designer-finished paint and high-quality carpeting. The 1,500 sq.ft. basement was renovated in 2003, also with designer-finished paint and flooring. Heating is provided via a hot water boiler and cooling by window A/C units and a large evaporative cooler.
Links
Learn More About Investing in Office Space
Listing ID: 17086411
Date on Market: 9/1/2019
Last Updated:
Address: 333 S Beech St, Casper, WY 82601
The Office Property at 333 S Beech St, Casper, WY 82601 is no longer being advertised on LoopNet.com. Contact the broker for information on availability.

