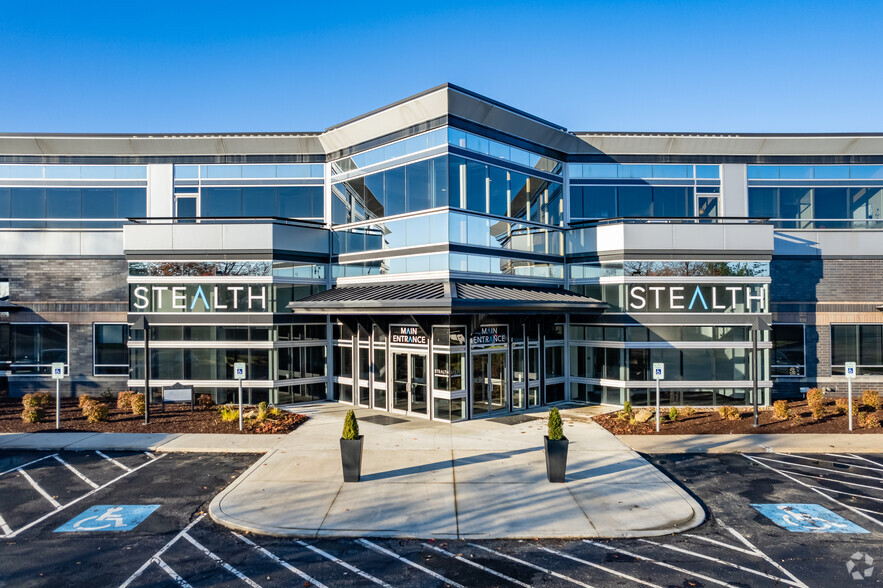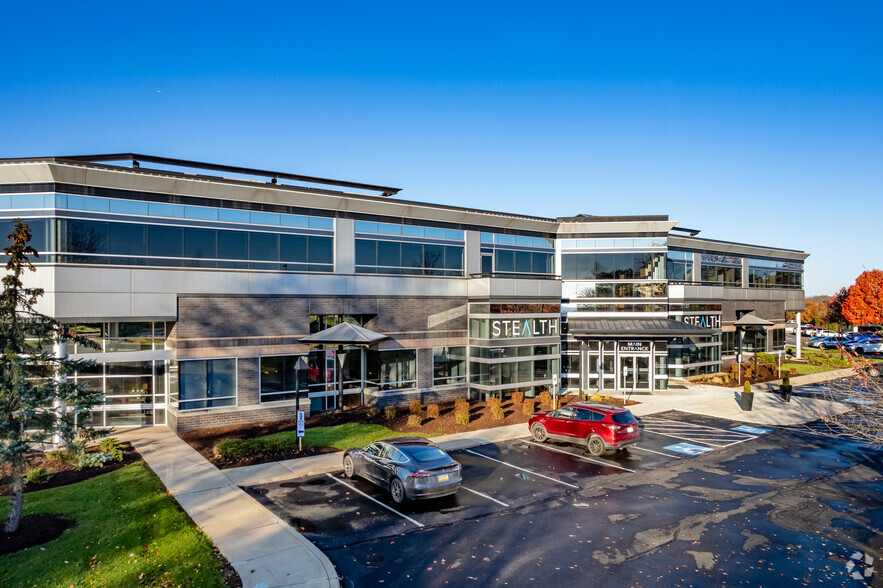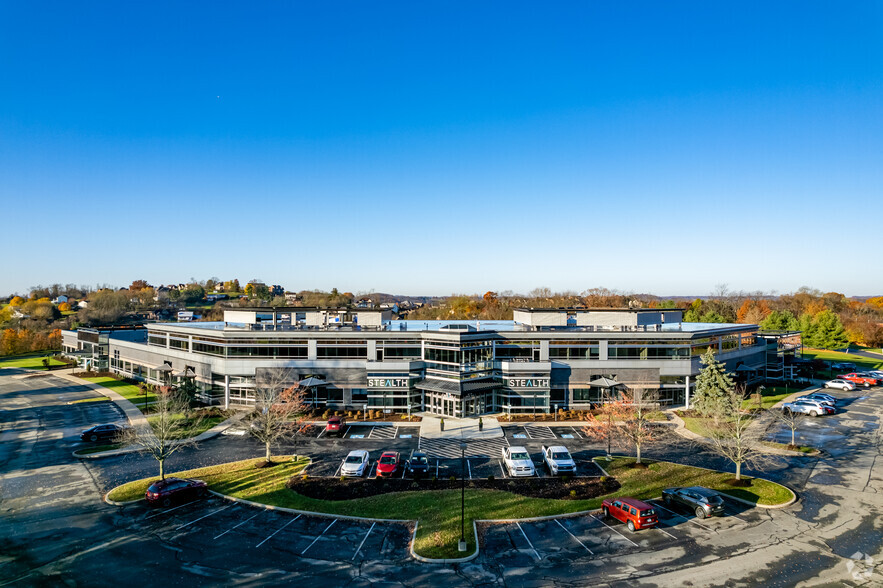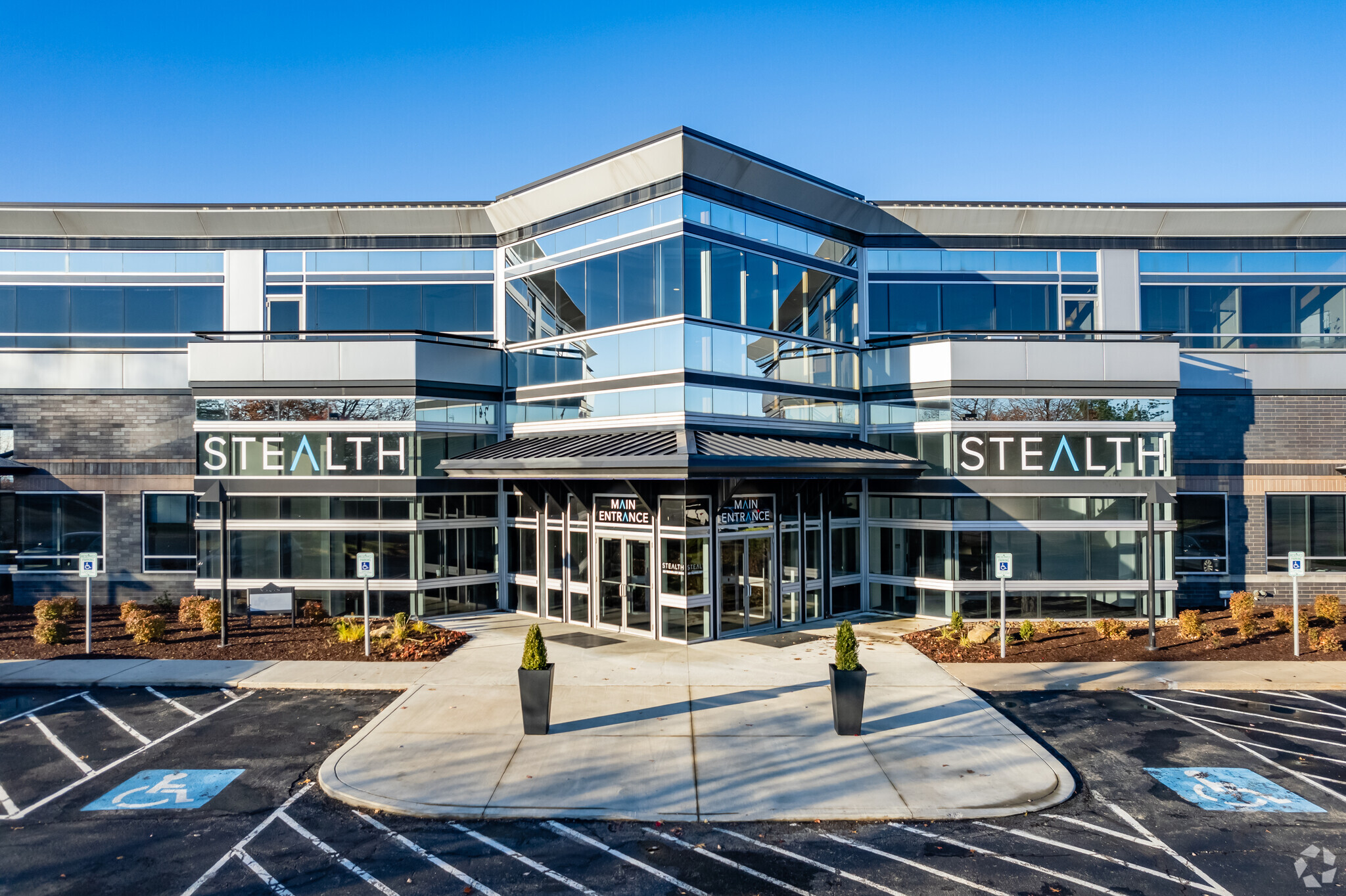Your email has been sent.
Stealth Technology Center 333 Technology Dr 3,750 - 53,701 SF of 4-Star Space Available in Canonsburg, PA 15317



HIGHLIGHTS
- The Stealth Technology Center at 333 Technology Dr is under new ownership, new management, and features new improvements from 2020.
- Upgrades include new restrooms, signage, landscaping, a new roof, and an outdoor patio with picnic tables and covered seating.
- Employees will enjoy the new tenant lounge, complete with putting greens, corn hole, foosball, ping pong, balconies, and vending machines.
- Stealth Technology Center is home to the 15,000 SF Southpointe Health Club, which offers classes, personal training, childcare, and locker rooms.
- Commuters enjoy ample parking, with a parking ratio of 5 per 1,000 SF, and easy access to I-79, allowing for easy access to Downtown Pittsburgh.
- Current availabilities include suites with furniture available, 10’-16’ ceiling heights, and loading dock and drive-in access.
ALL AVAILABLE SPACES(6)
Display Rental Rate as
- SPACE
- SIZE
- TERM
- RENTAL RATE
- SPACE USE
- CONDITION
- AVAILABLE
1,054 square feet of warehouse with one dock door and one drive-in door. Furniture is included in this suite.
- Includes 10,214 SF of dedicated office space
- 1 Drive Bay
- Space is in Excellent Condition
- 1st Floor, Ste 112
- 7,118 SF
- Negotiable
- Upon Request Upon Request Upon Request Upon Request
- Office
- -
- Now
- Partially Built-Out as Standard Office
- Mostly Open Floor Plan Layout
- Fully Built-Out as Standard Office
- 6 Private Offices
- Mostly Open Floor Plan Layout
- Space is in Excellent Condition
- 2nd Floor, Ste 253
- 4,910 SF
- Negotiable
- Upon Request Upon Request Upon Request Upon Request
- Office
- -
- Now
- Fully Built-Out as Standard Office
- 2 Conference Rooms
- Finished Ceilings: 10’
- 24 Private Offices
- 9 Workstations
- Space is in Excellent Condition
| Space | Size | Term | Rental Rate | Space Use | Condition | Available |
| 1st Floor - 103 | 11,268 SF | Negotiable | Upon Request Upon Request Upon Request Upon Request | Flex | Full Build-Out | 30 Days |
| 1st Floor, Ste 112 | 7,118 SF | Negotiable | Upon Request Upon Request Upon Request Upon Request | Office | - | Now |
| 2nd Floor, Ste 205 | 16,543 SF | 1-10 Years | Upon Request Upon Request Upon Request Upon Request | Office | Partial Build-Out | Pending |
| 2nd Floor, Ste 250 | 3,750 SF | 1-10 Years | Upon Request Upon Request Upon Request Upon Request | Office | Full Build-Out | Now |
| 2nd Floor, Ste 253 | 4,910 SF | Negotiable | Upon Request Upon Request Upon Request Upon Request | Office | - | Now |
| 2nd Floor, Ste 255 | 5,202-10,112 SF | 1-10 Years | Upon Request Upon Request Upon Request Upon Request | Office | Full Build-Out | Now |
1st Floor - 103
| Size |
| 11,268 SF |
| Term |
| Negotiable |
| Rental Rate |
| Upon Request Upon Request Upon Request Upon Request |
| Space Use |
| Flex |
| Condition |
| Full Build-Out |
| Available |
| 30 Days |
1st Floor, Ste 112
| Size |
| 7,118 SF |
| Term |
| Negotiable |
| Rental Rate |
| Upon Request Upon Request Upon Request Upon Request |
| Space Use |
| Office |
| Condition |
| - |
| Available |
| Now |
2nd Floor, Ste 205
| Size |
| 16,543 SF |
| Term |
| 1-10 Years |
| Rental Rate |
| Upon Request Upon Request Upon Request Upon Request |
| Space Use |
| Office |
| Condition |
| Partial Build-Out |
| Available |
| Pending |
2nd Floor, Ste 250
| Size |
| 3,750 SF |
| Term |
| 1-10 Years |
| Rental Rate |
| Upon Request Upon Request Upon Request Upon Request |
| Space Use |
| Office |
| Condition |
| Full Build-Out |
| Available |
| Now |
2nd Floor, Ste 253
| Size |
| 4,910 SF |
| Term |
| Negotiable |
| Rental Rate |
| Upon Request Upon Request Upon Request Upon Request |
| Space Use |
| Office |
| Condition |
| - |
| Available |
| Now |
2nd Floor, Ste 255
| Size |
| 5,202-10,112 SF |
| Term |
| 1-10 Years |
| Rental Rate |
| Upon Request Upon Request Upon Request Upon Request |
| Space Use |
| Office |
| Condition |
| Full Build-Out |
| Available |
| Now |
1st Floor - 103
| Size | 11,268 SF |
| Term | Negotiable |
| Rental Rate | Upon Request |
| Space Use | Flex |
| Condition | Full Build-Out |
| Available | 30 Days |
1,054 square feet of warehouse with one dock door and one drive-in door. Furniture is included in this suite.
- Includes 10,214 SF of dedicated office space
- Space is in Excellent Condition
- 1 Drive Bay
2nd Floor, Ste 205
| Size | 16,543 SF |
| Term | 1-10 Years |
| Rental Rate | Upon Request |
| Space Use | Office |
| Condition | Partial Build-Out |
| Available | Pending |
- Partially Built-Out as Standard Office
- Mostly Open Floor Plan Layout
2nd Floor, Ste 250
| Size | 3,750 SF |
| Term | 1-10 Years |
| Rental Rate | Upon Request |
| Space Use | Office |
| Condition | Full Build-Out |
| Available | Now |
- Fully Built-Out as Standard Office
- Mostly Open Floor Plan Layout
- 6 Private Offices
- Space is in Excellent Condition
2nd Floor, Ste 255
| Size | 5,202-10,112 SF |
| Term | 1-10 Years |
| Rental Rate | Upon Request |
| Space Use | Office |
| Condition | Full Build-Out |
| Available | Now |
- Fully Built-Out as Standard Office
- 24 Private Offices
- 2 Conference Rooms
- 9 Workstations
- Finished Ceilings: 10’
- Space is in Excellent Condition
PROPERTY OVERVIEW
The Stealth Technology Center at 333 Technology Drive is a newly renovated office building with ample on-site amenities that help office, tech-flex, R&D, and any other tenants needing lab space recruit and retain top talent. This four-story, ±116,000 square-foot office tower is under new ownership, new management, and new improvements completed in 2020 include new common area restrooms, signage, landscaping, and a new roof. Additionally, newly added, tenant-focused amenities include a lounge with a putting green, corn hole boards, foosball tables, ping pong tables, a balcony, and vending machines, and an outdoor patio with picnic tables and umbrellas. Tenants also enjoy an on-site café, 24/7 suite access, second-floor balconies in select suites, energy-efficient reflective glass that cuts heat rays by 50%, architectural glass window features, and options for Comcast, Verizon, DQE, and Fibernet connectivity. Stealth Technology Center is home to the Health Club at Southpointe, providing a full-service fitness facility complete with group classes, personal training, complimentary towels, locker rooms, childcare, and corporate rates. Free Health Club memberships are offered with new leases. Current availabilities include a range of Class A office suites with 10’ finished ceiling heights, loading dock and drive-in access, a warehouse with 16’ ceilings, and options for furniture. Employees enjoy abundant parking, at a ratio of 5 per 1,000 square feet, and easy access to I-79, which conveniently connects to the Pittsburgh International Airport and Downtown Pittsburgh.
- 24 Hour Access
- Conferencing Facility
- Courtyard
- Fitness Center
- Golf Course
- Property Manager on Site
- Security System
- High Ceilings
- Natural Light
- Plug & Play
- Shower Facilities
- Outdoor Seating
- Balcony
PROPERTY FACTS
SELECT TENANTS
- FLOOR
- TENANT NAME
- INDUSTRY
- 2nd
- DTE Energy
- Construction
- 1st
- Health Club At South Pointe
- Services
- 2nd
- Northrop Grumman
- Manufacturing
- 2nd
- SunTec Business Solutions
- Professional, Scientific, and Technical Services
- 1st
- Valtronics
- Manufacturing
- 1st
- Western Land Services
- Public Administration
Presented by

Stealth Technology Center | 333 Technology Dr
Hmm, there seems to have been an error sending your message. Please try again.
Thanks! Your message was sent.




