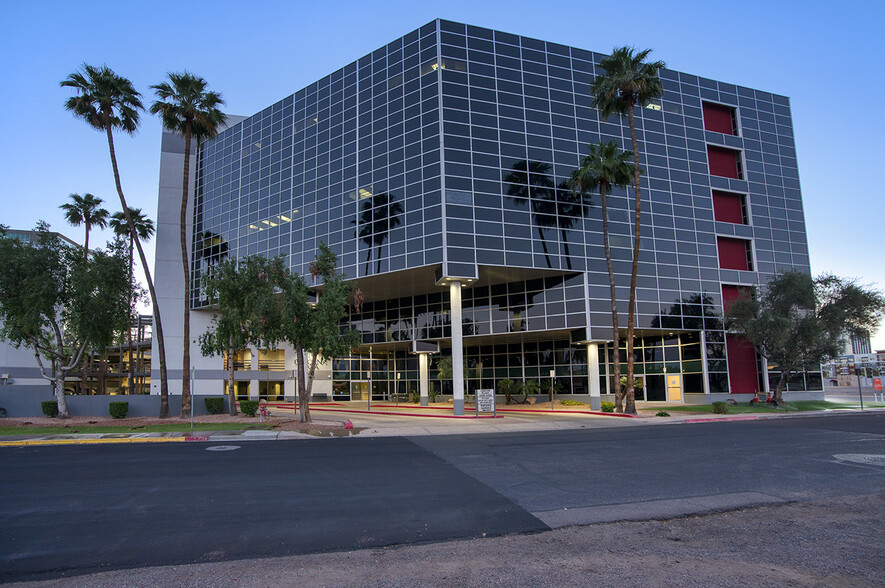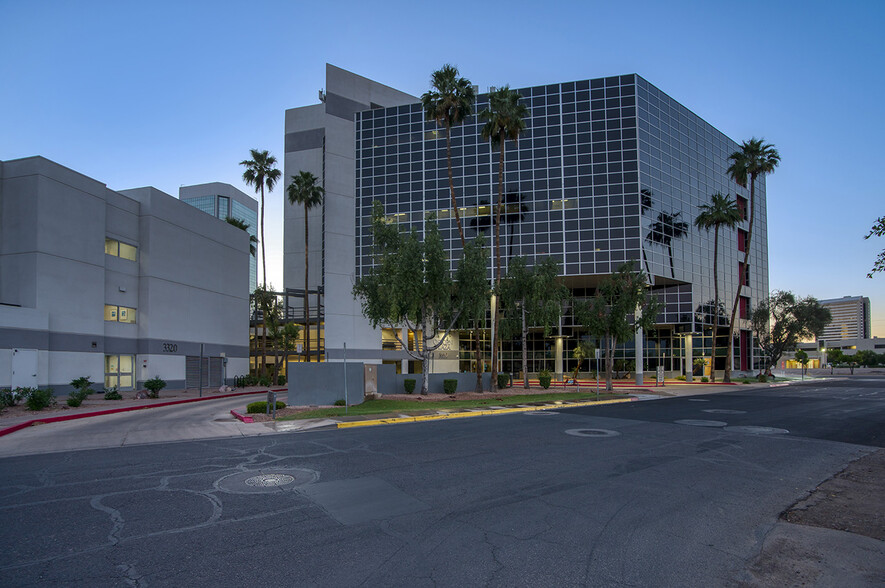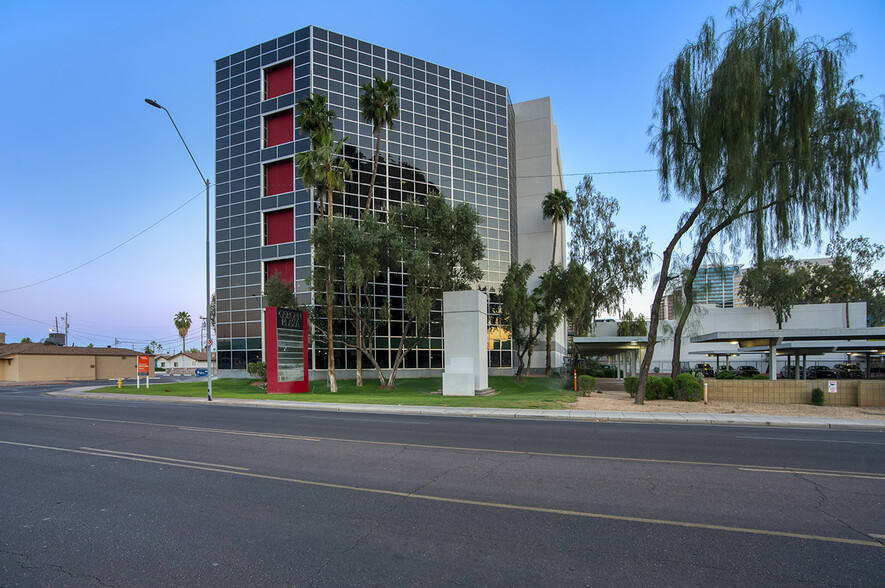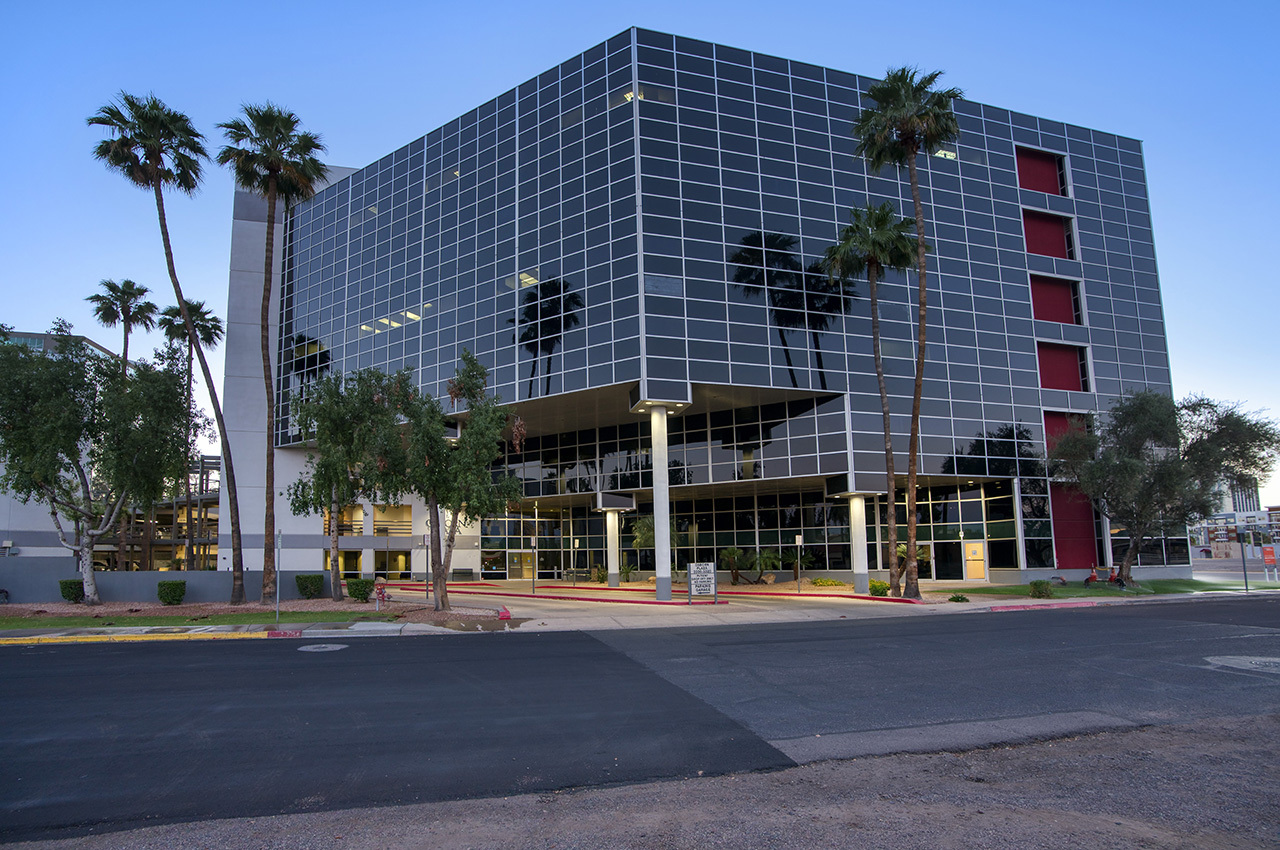Osborn Medical Plaza 3330 N 2nd St 620 - 14,132 SF of Office/Medical Space Available in Phoenix, AZ 85012



HIGHLIGHTS
- Professional building management on site
- Easily accessible covered patient drop-off and pick-up
- Within walking distance to the Central Ave & Osborn light rail station
- Generous TI packages
ALL AVAILABLE SPACES(5)
Display Rental Rate as
- SPACE
- SIZE
- TERM
- RENTAL RATE
- SPACE USE
- CONDITION
- AVAILABLE
- Rate includes utilities, building services and property expenses
- Office intensive layout
- Wheelchair Accessible
- Partially Built-Out as Standard Office
- Smoke Detector
- Rate includes utilities, building services and property expenses
- Mostly Open Floor Plan Layout
- Partially Built-Out as Standard Office
- Wheelchair Accessible
- Rate includes utilities, building services and property expenses
- Wheelchair Accessible
- Mostly Open Floor Plan Layout
Entire 3rd Floor Available. Direct access off elevators.
- Rate includes utilities, building services and property expenses
- Open Floor Plan Layout
- Wheelchair Accessible
- Partially Built-Out as Standard Office
- Elevator Access
- Rate includes utilities, building services and property expenses
- Mostly Open Floor Plan Layout
- Partially Built-Out as Standard Office
- Wheelchair Accessible
| Space | Size | Term | Rental Rate | Space Use | Condition | Available |
| 1st Floor, Ste 101 | 621 SF | Negotiable | $32.00 /SF/YR | Office/Medical | Partial Build-Out | Now |
| 2nd Floor, Ste 206 | 1,625 SF | Negotiable | $32.00 /SF/YR | Office/Medical | Partial Build-Out | 30 Days |
| 2nd Floor, Ste 207 | 1,301 SF | Negotiable | $32.00 /SF/YR | Office/Medical | Spec Suite | Now |
| 3rd Floor, Ste 300 | 9,965 SF | Negotiable | $32.00 /SF/YR | Office/Medical | Partial Build-Out | Now |
| 5th Floor, Ste 503 | 620 SF | Negotiable | $32.00 /SF/YR | Office/Medical | Partial Build-Out | Now |
1st Floor, Ste 101
| Size |
| 621 SF |
| Term |
| Negotiable |
| Rental Rate |
| $32.00 /SF/YR |
| Space Use |
| Office/Medical |
| Condition |
| Partial Build-Out |
| Available |
| Now |
2nd Floor, Ste 206
| Size |
| 1,625 SF |
| Term |
| Negotiable |
| Rental Rate |
| $32.00 /SF/YR |
| Space Use |
| Office/Medical |
| Condition |
| Partial Build-Out |
| Available |
| 30 Days |
2nd Floor, Ste 207
| Size |
| 1,301 SF |
| Term |
| Negotiable |
| Rental Rate |
| $32.00 /SF/YR |
| Space Use |
| Office/Medical |
| Condition |
| Spec Suite |
| Available |
| Now |
3rd Floor, Ste 300
| Size |
| 9,965 SF |
| Term |
| Negotiable |
| Rental Rate |
| $32.00 /SF/YR |
| Space Use |
| Office/Medical |
| Condition |
| Partial Build-Out |
| Available |
| Now |
5th Floor, Ste 503
| Size |
| 620 SF |
| Term |
| Negotiable |
| Rental Rate |
| $32.00 /SF/YR |
| Space Use |
| Office/Medical |
| Condition |
| Partial Build-Out |
| Available |
| Now |
PROPERTY OVERVIEW
Two medical offices totaling ±64,085 SF in a prime midtown location, just minutes to St. Joseph’s Medical Center, VA Carl T. Hayden Medical Center, Phoenix Children’s Hospital and Banner University Medical Center.
- 24 Hour Access
- Bus Line
- Commuter Rail
- Signage









