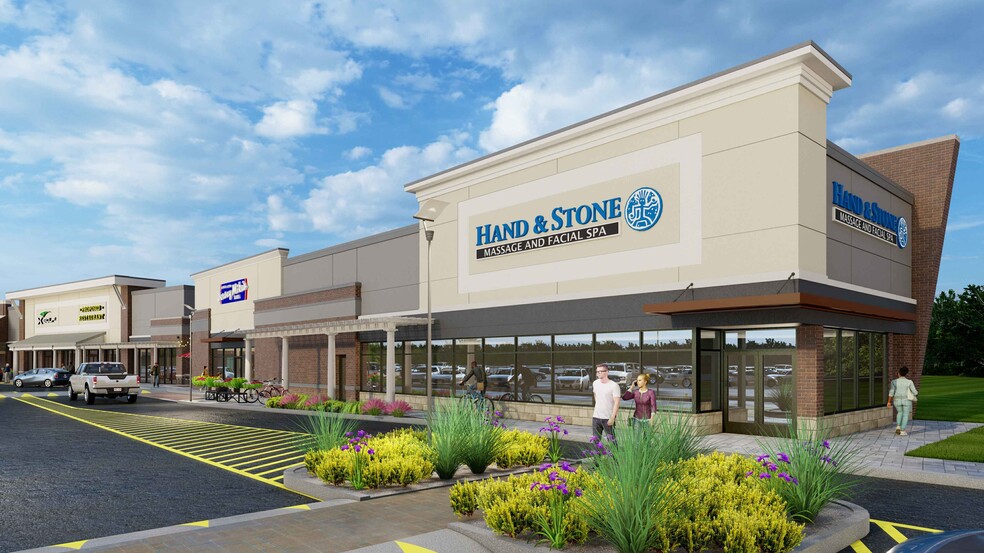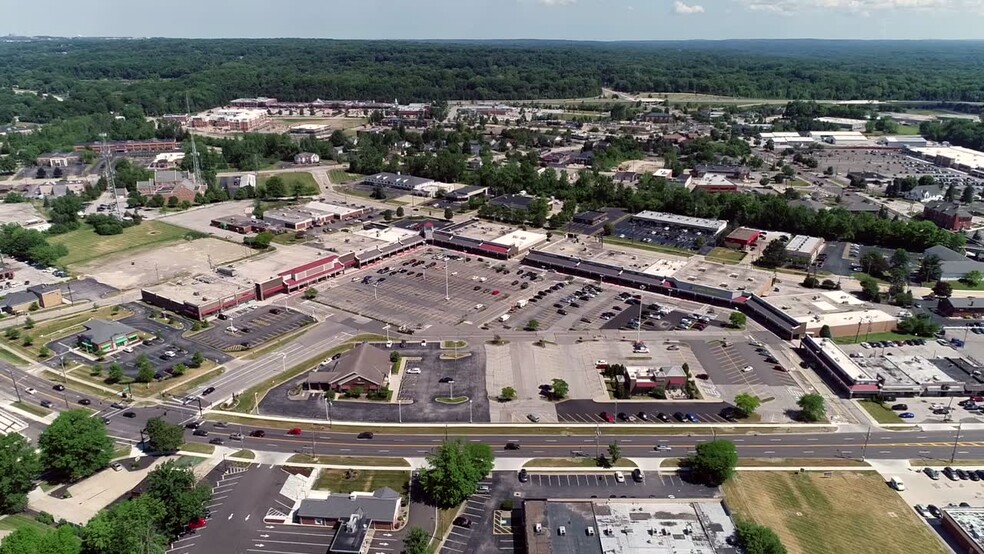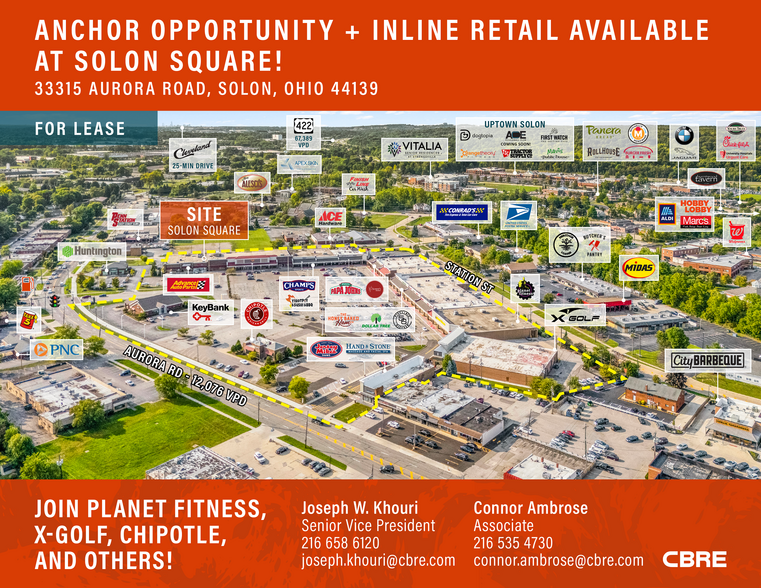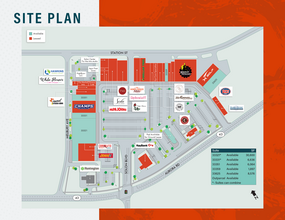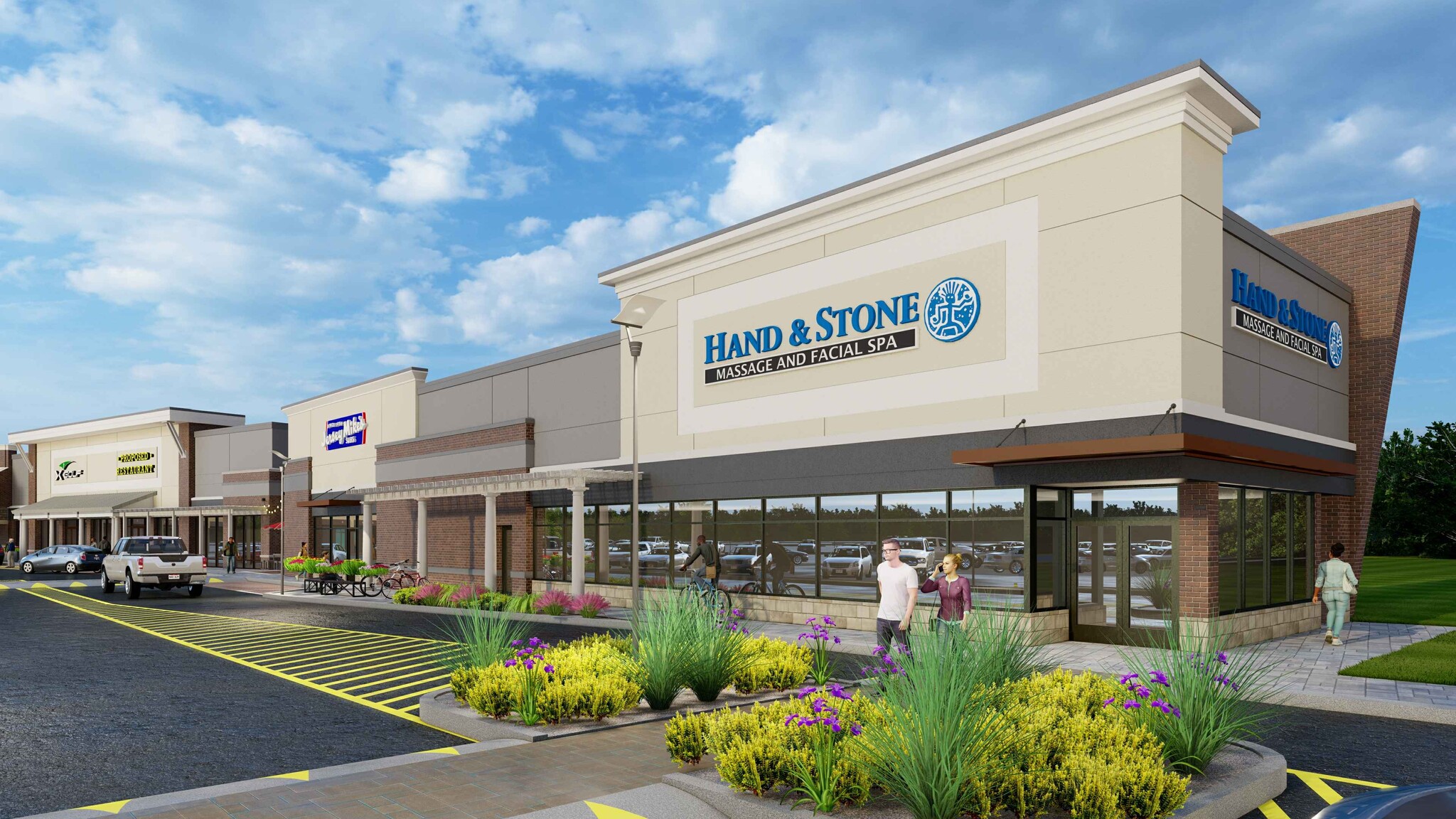
This feature is unavailable at the moment.
We apologize, but the feature you are trying to access is currently unavailable. We are aware of this issue and our team is working hard to resolve the matter.
Please check back in a few minutes. We apologize for the inconvenience.
- LoopNet Team
thank you

Your email has been sent!
Highlights
- Expansive community shopping center spanning over 215,000-square-feet situated in a vibrant corner serving Cleveland’s eastern suburbs.
- Join a diverse tenant roster that includes local and national tenants such as Planet Fitness, Advanced Auto Parts, Champs Sports, and more.
- Highly visible to over 16,000 passing vehicles per day featuring monument signage, a signalized entrance, and multiple parking lots.
- Easily accessible to the over 183,600 residents who live within a 15-minute drive of the center via easy Route 422, I-271, and I-480 connectivity.
Space Availability (5)
Display Rental Rate as
- Space
- Size
- Term
- Rental Rate
- Rent Type
| Space | Size | Term | Rental Rate | Rent Type | ||
| 1st Floor, Ste 33321 | 30,600 SF | 3-10 Years | Upon Request Upon Request Upon Request Upon Request | Negotiable | ||
| 1st Floor, Ste 33331 | 6,636 SF | 3-10 Years | Upon Request Upon Request Upon Request Upon Request | Negotiable | ||
| 1st Floor, Ste 33351 | 6,064 SF | 3-10 Years | Upon Request Upon Request Upon Request Upon Request | Negotiable | ||
| 1st Floor, Ste 33569 | 1,897 SF | 3-10 Years | Upon Request Upon Request Upon Request Upon Request | Negotiable | ||
| 1st Floor, Ste 33625 | 8,576 SF | Negotiable | Upon Request Upon Request Upon Request Upon Request | Negotiable |
33311-33405 Aurora Rd - 1st Floor - Ste 33321
- Fully Built-Out as a Pop-Up or Temporary Space
- Located in-line with other retail
33311-33405 Aurora Rd - 1st Floor - Ste 33331
- Partially Built-Out as Standard Retail Space
- Located in-line with other retail
33311-33405 Aurora Rd - 1st Floor - Ste 33351
- Partially Built-Out as Standard Retail Space
- Located in-line with other retail
33311-33405 Aurora Rd - 1st Floor - Ste 33569
- Partially Built-Out as Standard Retail Space
- Located in-line with other retail
33493-33587 Aurora Rd - 1st Floor - Ste 33625
8,576 square foot retail space for lease.
- Partially Built-Out as Standard Retail Space
- Highly Desirable End Cap Space
Rent Types
The rent amount and type that the tenant (lessee) will be responsible to pay to the landlord (lessor) throughout the lease term is negotiated prior to both parties signing a lease agreement. The rent type will vary depending upon the services provided. For example, triple net rents are typically lower than full service rents due to additional expenses the tenant is required to pay in addition to the base rent. Contact the listing broker for a full understanding of any associated costs or additional expenses for each rent type.
1. Full Service: A rental rate that includes normal building standard services as provided by the landlord within a base year rental.
2. Double Net (NN): Tenant pays for only two of the building expenses; the landlord and tenant determine the specific expenses prior to signing the lease agreement.
3. Triple Net (NNN): A lease in which the tenant is responsible for all expenses associated with their proportional share of occupancy of the building.
4. Modified Gross: Modified Gross is a general type of lease rate where typically the tenant will be responsible for their proportional share of one or more of the expenses. The landlord will pay the remaining expenses. See the below list of common Modified Gross rental rate structures: 4. Plus All Utilities: A type of Modified Gross Lease where the tenant is responsible for their proportional share of utilities in addition to the rent. 4. Plus Cleaning: A type of Modified Gross Lease where the tenant is responsible for their proportional share of cleaning in addition to the rent. 4. Plus Electric: A type of Modified Gross Lease where the tenant is responsible for their proportional share of the electrical cost in addition to the rent. 4. Plus Electric & Cleaning: A type of Modified Gross Lease where the tenant is responsible for their proportional share of the electrical and cleaning cost in addition to the rent. 4. Plus Utilities and Char: A type of Modified Gross Lease where the tenant is responsible for their proportional share of the utilities and cleaning cost in addition to the rent. 4. Industrial Gross: A type of Modified Gross lease where the tenant pays one or more of the expenses in addition to the rent. The landlord and tenant determine these prior to signing the lease agreement.
5. Tenant Electric: The landlord pays for all services and the tenant is responsible for their usage of lights and electrical outlets in the space they occupy.
6. Negotiable or Upon Request: Used when the leasing contact does not provide the rent or service type.
7. TBD: To be determined; used for buildings for which no rent or service type is known, commonly utilized when the buildings are not yet built.
SITE PLAN
TENANTS AT Solon Square
- Tenant
- Description
- SIZE
- MOVE DATE
- US Locations
- Reach
- Up Scale IT
- -
- 16,176 SF
- -
- 1
- Local
- Gale's Vision Source
- MD/DDS
- 16,091 SF
- -
- 343
- National
Vision Source is North America's premier network of private practice optometrists. They are dedicated to preserving the elite business of independent eye care and providing highly personalized services delivered through a unique heritage of shared expertise. Vision Source is a family of private practice optometrists collaborating to provide quality professional eye care and to support the long-term success of independent optometry. Vision Source clinicians treat millions of patients every year. Every day, Vision Source member doctors provide disease detection and management of chronic conditions such as glaucoma, diabetes, hypertension, and macular degeneration. Together with healthcare partners, they deliver positive outcomes and the gold standard in patient care.
- Jo-Ann Fabric and Craft Stores
- Art/Crafts
- 13,260 SF
- -
- 1,169
- National
Since 1943, JOANN Fabric and Craft Stores have grown from a favorite fabric destination to the one-stop shop for sewing, knitting, crocheting, crafting & decorating any home and for every season. They are crafters, yes – and they are also trend forecasters, store planners and caring helpers to all hearts, hands and minds. They are a patchwork community of real people, stitched together by one common goal: to inspire others who like to create with their hands, hearts and minds. Their mission is to inspire the creative spirit in everyone — customers and employees alike.
- 360° Product Testing
- Other Services
- 5,809 SF
- -
- 2
- Local
Headquartered in metropolitan New York, 360° Product Testing is dedicated to helping their clients consistently deliver the finest quality products and experiences. Their team has a broad range of world-class experience in design, manufacturing, quality, research, standards, and testing from a wide range of industries. 360°’s staff includes numerous patent holders, a sitting member of the CEA's (Consumer Electronics Assoc.) Standards Committee, as well as columnists, editors, and authors for trade publications and reference books. 360° started as the R&D and testing divisions of an original equipment manufacturer, also headquartered in New York. That team in the 90’s became the core of what they are today.
- Chipotle
- Fast-food
- 4,092 SF
- -
- 5,575
- International
Chipotle was born of the radical belief that there is a connection between how food is raised and prepared, and how it tastes. Real is better. "Better for You, Better for People, Better for The Planet". It may be the hard way to do things, but it’s the right way. One of the first national restaurant brands to commit to goals on local and organic produce. First national restaurant brand to commit to using only responsibly raised meat with some of the highest animal welfare standards.
- Keybank National Association
- Bank
- 3,845 SF
- -
- 1,346
- National
KeyCorp's roots trace back centuries to Albany, New York. Headquartered in Cleveland, Ohio, Key is one of the nation’s largest bank-based financial services companies. KeyBank is one of the nation’s largest, bank-based financial services companies, making it easy for clients to bank where they live. The Consumer Bank serves individuals and small businesses throughout their branch footprint and through their national Laurel Road® digital lending business targeted toward healthcare professionals. They offer a variety of deposit and investment products, personal finance and financial wellness services, lending, student loan refinancing, mortgage and home equity, credit card, treasury services, and business advisory services.
- Huntington National Bank
- Bank
- 3,524 SF
- -
- 1,893
- National
Founded in 1866, The Huntington National Bank and its affiliates provide consumers, small and middle-market businesses, corporations, municipalities, and other organizations with a comprehensive suite of banking, payments, wealth management, and risk management products and services. Huntington is a full-service banking provider primarily operating across an several-state banking franchise of Ohio, Colorado, Florida, Illinois, Indiana, Kentucky, Michigan, Minnesota, Pennsylvania, West Virginia, and Wisconsin. Their “Welcome” philosophy centers around deep relationship-building capabilities to best meet each customer’s specific needs. They serve their customers through a banking network of over many full-service branches, including Private Client Group offices, and over many ATM locations.
- Kumon Math And Reading Center Of Solon
- Other Services
- 3,439 SF
- 11/2012
- 2,350
- International
Kumon’s after-school academic enrichment program has helped children achieve success worldwide. They strive to instill in children the desire to achieve and the motivation to learn on their own. Whether their child is seeking enrichment, needs help catching up or is just beginning his or her academic career, Kumon is designed to help him or her develop a love of learning. Students advance through the program at their own pace. Their emphasis on individualized learning helps each child become focused, motivated and self-reliant. They monitor each child’s progress to ensure comprehension before moving on to a new concept. With a strong academic foundation, critical thinking and problem solving abilities, each child has the potential to achieve whatever he or she desires.
- Honeybaked Ham
- Specialty Foods
- 3,000 SF
- -
- 752
- National
In 1957, when Harry J. Hoenselaar opened the first HoneyBaked store in Detroit, Michigan, like most great companies, he did so because he believed in an idea. An idea that produced what is regarded today as the world's best ham. Using the highest quality bone-in smoked ham, Harry created a special curing and cooking procedure, bringing out a one-of-a-kind taste that can only be described as perfection. With its sweet, crunchy glaze enhancing the flavor of the bone-in gourmet ham, Harry's patented spiral-slicing process made Honey Baked Ham the easy-to-serve centerpiece, becoming an instant staple at holiday dinners, Easter celebrations, and meaningful meals shared and savored by family and friends.
- D & R Bagels
- Donut Shop
- 1,734 SF
- 07/2016
- 1
- Local
| Tenant | Description | SIZE | MOVE DATE | US Locations | Reach |
| Up Scale IT | - | 16,176 SF | - | 1 | Local |
| Gale's Vision Source | MD/DDS | 16,091 SF | - | 343 | National |
| Jo-Ann Fabric and Craft Stores | Art/Crafts | 13,260 SF | - | 1,169 | National |
| 360° Product Testing | Other Services | 5,809 SF | - | 2 | Local |
| Chipotle | Fast-food | 4,092 SF | - | 5,575 | International |
| Keybank National Association | Bank | 3,845 SF | - | 1,346 | National |
| Huntington National Bank | Bank | 3,524 SF | - | 1,893 | National |
| Kumon Math And Reading Center Of Solon | Other Services | 3,439 SF | 11/2012 | 2,350 | International |
| Honeybaked Ham | Specialty Foods | 3,000 SF | - | 752 | National |
| D & R Bagels | Donut Shop | 1,734 SF | 07/2016 | 1 | Local |
PROPERTY FACTS FOR 33311-33631 Aurora Rd , Solon, OH 44139
| Center Type | Community Center | Frontage | 200’ on Aurora Road |
| Parking | 2,255 Spaces | Gross Leasable Area | 206,219 SF |
| Stores | 40 | Total Land Area | 61.54 AC |
| Center Properties | 9 | Year Built | 1958 |
| Center Type | Community Center |
| Parking | 2,255 Spaces |
| Stores | 40 |
| Center Properties | 9 |
| Frontage | 200’ on Aurora Road |
| Gross Leasable Area | 206,219 SF |
| Total Land Area | 61.54 AC |
| Year Built | 1958 |
About the Property
Solon Square is an expansive community shopping center prominently situated near the intersection of Aurora Road and Som Center Road in Solon, Ohio. The property comprises over 215,000 square feet across a 61.54-acre site. Enter the center through a signalized entrance or several points of ingress and egress surrounding the property. Other site features include monument signage, multiple parking lots, timeless brick detailing, and covered storefront entryways. Join major tenants, including Planet Fitness, Champs Sports, Advanced Auto Parts, Chipotle, Jimmy John's, and more. Solon Square sits along the Aurora Road commercial corridor in a highly visible location to over 16,000 passing vehicles per day. Tenants enjoy direct access to a robust demographic base in Cleveland’s eastern suburbs. Approximately 183,657 residents live within a 15-minute drive of the property, representing an average household income of $102,341. The area is home to many large corporations bolstering its daytime population, such as Swagelok Company, Nestle Prepared Foods Company, CVS Caremark, ERICO International Corporation, National Enterprise Systems, AMRESCO, Inc., MRI Software LLC, InterDesign, Inc., Cleveland Clinic-Solon Contact Center, King Nut Company, and Oracle. Visitors and tenants alike will appreciate Solon Square’s convenient accessibility as the property sits only minutes from Route 422 and Interstates 271 and 480 connectivity.
- Pylon Sign
- Signalized Intersection
Marketing Brochure
DEMOGRAPHICS
Demographics
About Southeast
Conveniently located at the intersection of Interstates 480 and 271, Cleveland’s Southeast retail area encompasses some of Cleveland’s most sought after, affluent suburbs including Solon, Chagrin Falls, and Moreland Hills. Home to more than 40,000 residents, the area is an attractive location for families and features some of the highest-rate public schools in the state. Major employers in the area include Nestle, Swagelock, Avantor, and Paychex.
Popular destinations in Southeast include downtown Chagrin Falls, a scenic neighborhood with local retailers including Jeni’s Splendid Ice Creams, Geiger’s, and Winds of Change Boutique. The Cleveland Metroparks South Chagrin Reservation is located here and features a multitude of hiking and bridle trails, picnic areas, and polo fields.
Southeast is home to several retail centers including Solon Village and Solon Square shopping centers, Uptown Solon, and other nearby destinations such as Pinecrest and Eton on Chagrin Boulevard. Mid-level rents, proximity to major office nodes, and high residential population accompanied with high median household incomes makes Southeast an attractive area for retail tenants.
Nearby Amenities
Restaurants |
|||
|---|---|---|---|
| Papa John's Pizza | - | - | 3 min walk |
| Penn Station East Coast Subs | - | - | 6 min walk |
| Mama Joes Pizza & Wings | Pizza | $$ | 6 min walk |
| 56 Kitchen | American | $$$ | 3 min walk |
| Chipotle | - | - | 3 min walk |
| Gionino's Pizzeria | - | - | 4 min walk |
| Domino’s | - | - | 5 min walk |
| Jim's Open Kitchen | American | $ | 5 min walk |
| Dunkin' | Cafe | - | 7 min walk |
| Pop Culture Cle | Ice Cream | $ | 10 min walk |
Retail |
||
|---|---|---|
| Ace Hardware | Hardware | 5 min walk |
| Sola Salon Studios | Salon/Barber/Spa | 3 min walk |
| United States Postal Service | Business/Copy/Postal Services | 4 min walk |
| Dollar Tree | Dollar/Variety/Thrift | 3 min walk |
| State Farm | Insurance | 6 min walk |
| CVS Pharmacy | Drug Store | 6 min walk |
| Club Pilates | Fitness | 10 min walk |
| Pet Supplies Plus | Pet Shop/Supplies | 10 min walk |
Hotels |
|
|---|---|
| Hampton by Hilton |
103 rooms
6 min drive
|
| TownePlace Suites |
97 rooms
6 min drive
|
| Homewood Suites by Hilton |
86 rooms
6 min drive
|
| SpringHill Suites |
120 rooms
6 min drive
|
Leasing Agent
Paul Shand, Director of Retail Properties
Paul is a proven leader that has an experienced track record with measurable results. He has demonstrable asset management, leasing and property transaction history. A team leader who is creative, compassionate, and agile while focused on problem solving and results. Paul is also efficient in managing the team’s approach to asset management and remains focused on accomplishing goals set to enhance the value of the real estate portfolio.
Paul has the ability to utilize his extensive knowledge and experiences in asset management, leasing, property management, construction, contracts, litigation, market research, retailer performance metrics, finance, planning, and analysis while building and maintaining successful working relationships with national tenants and peers to maximize portfolio credit, value, revenue, lower expenses, and increase net operating income and increased cashflow.
About the Owner
About the Architect


Presented by

Solon Square | 33311-33631 Aurora Rd
Hmm, there seems to have been an error sending your message. Please try again.
Thanks! Your message was sent.
