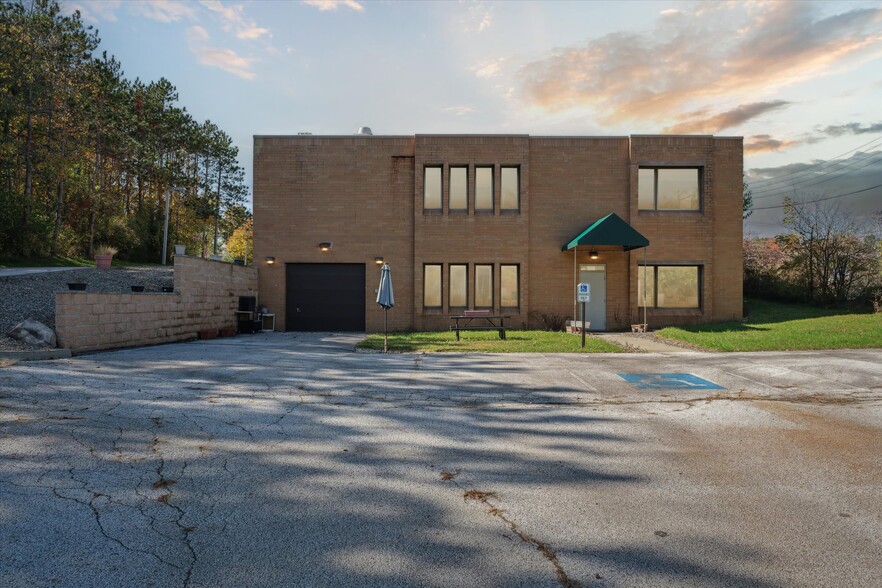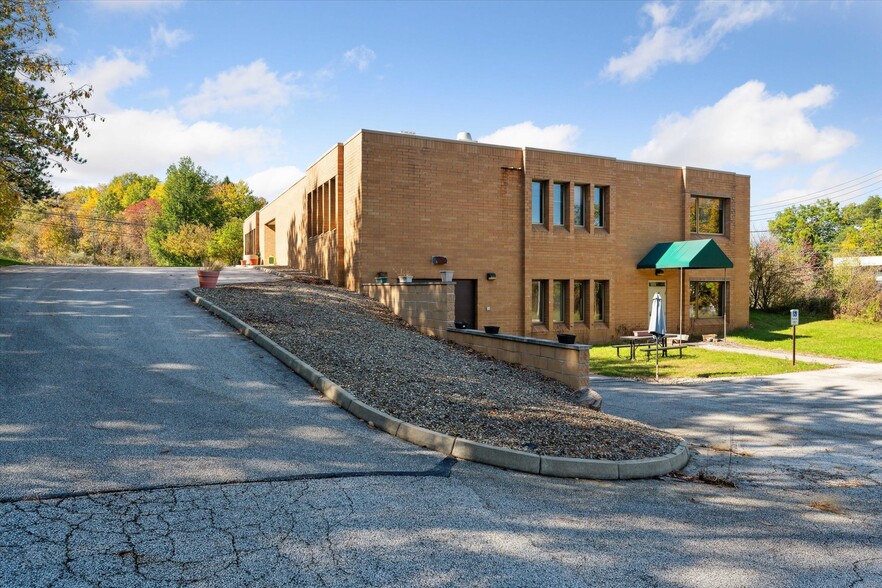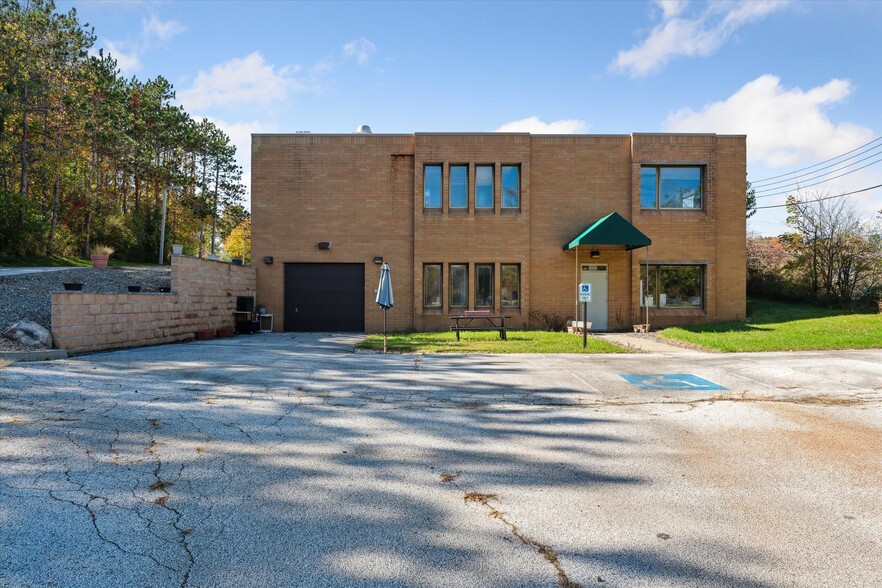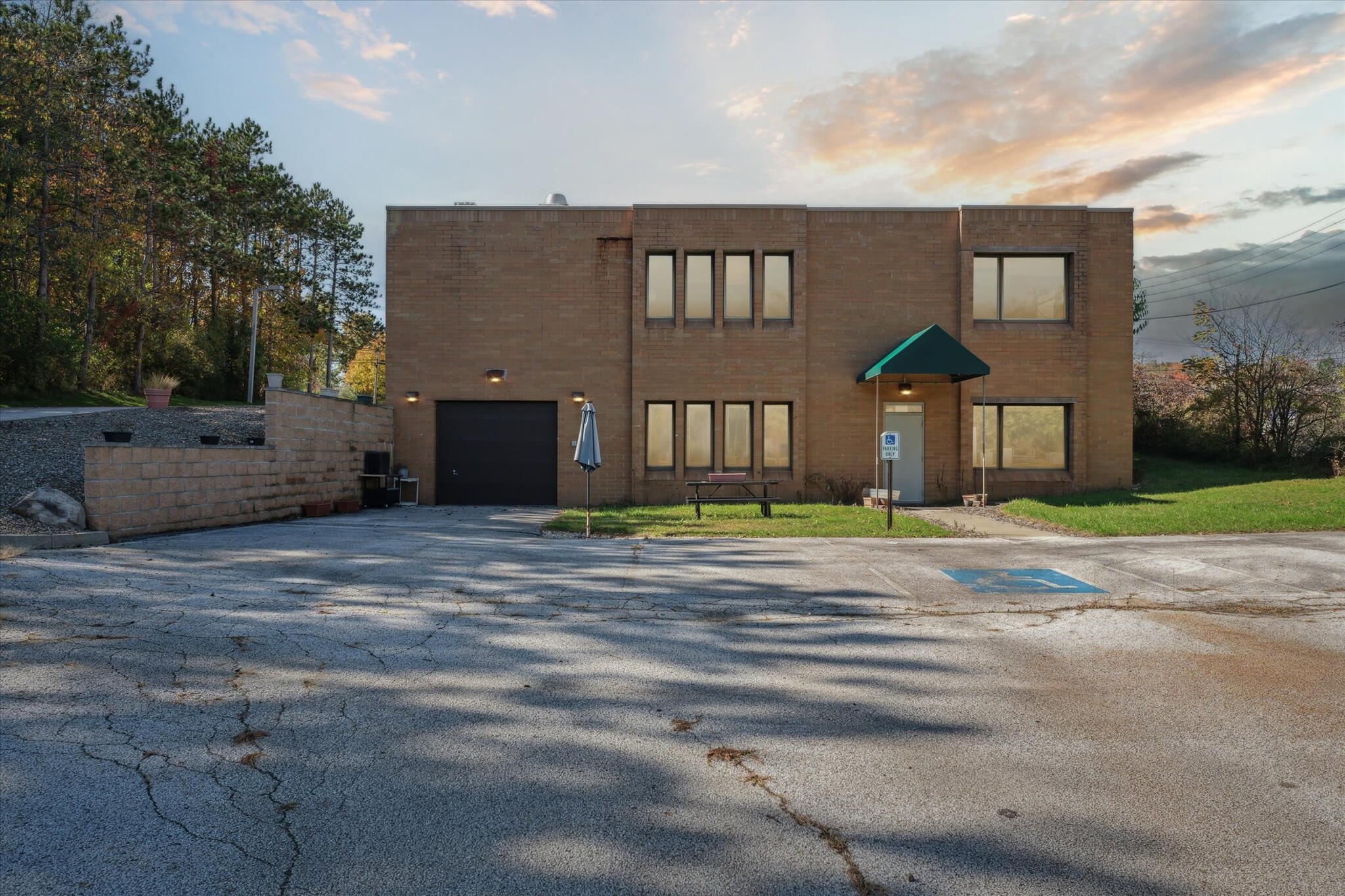
This feature is unavailable at the moment.
We apologize, but the feature you are trying to access is currently unavailable. We are aware of this issue and our team is working hard to resolve the matter.
Please check back in a few minutes. We apologize for the inconvenience.
- LoopNet Team
thank you

Your email has been sent!
3333 Brecksville Rd
3,050 - 6,115 SF of Office Space Available in Richfield, OH 44286



Highlights
- Great Location
- Lots of potential
- Easy access to major highway
all available spaces(2)
Display Rental Rate as
- Space
- Size
- Term
- Rental Rate
- Space Use
- Condition
- Available
The buildings intended use was day care. There is still equipment that poten tially could be used for a similar business. Original build out was not completed b yt can be finished within a reasonable time. Lower level features drive-in overhead door and area for supply storage.
- Lease rate does not include utilities, property expenses or building services
- Open Floor Plan Layout
- Can be combined with additional space(s) for up to 6,115 SF of adjacent space
- Reception Area
- High traffic area, good location near major highwa
- Partially Built-Out as Standard Office
- Fits 16 - 49 People
- Central Heating System
- High Ceilings
The buildings intended use was day care. There is still equipment that poten tially could be used for a similar business. Original build out was not completed b yt can be finished within a reasonable time. Lower level features drive-in overhead door and area for supply storage.
- Lease rate does not include utilities, property expenses or building services
- Open Floor Plan Layout
- Can be combined with additional space(s) for up to 6,115 SF of adjacent space
- Reception Area
- High traffic area, good location near major highwa
- Partially Built-Out as Standard Office
- Fits 16 - 49 People
- Central Heating System
- High Ceilings
| Space | Size | Term | Rental Rate | Space Use | Condition | Available |
| Lower Level | 3,065 SF | 2-10 Years | $10.00 /SF/YR $0.83 /SF/MO $107.64 /m²/YR $8.97 /m²/MO $2,554 /MO $30,650 /YR | Office | Partial Build-Out | Now |
| 1st Floor | 3,050 SF | Negotiable | $10.00 /SF/YR $0.83 /SF/MO $107.64 /m²/YR $8.97 /m²/MO $2,542 /MO $30,500 /YR | Office | Partial Build-Out | Now |
Lower Level
| Size |
| 3,065 SF |
| Term |
| 2-10 Years |
| Rental Rate |
| $10.00 /SF/YR $0.83 /SF/MO $107.64 /m²/YR $8.97 /m²/MO $2,554 /MO $30,650 /YR |
| Space Use |
| Office |
| Condition |
| Partial Build-Out |
| Available |
| Now |
1st Floor
| Size |
| 3,050 SF |
| Term |
| Negotiable |
| Rental Rate |
| $10.00 /SF/YR $0.83 /SF/MO $107.64 /m²/YR $8.97 /m²/MO $2,542 /MO $30,500 /YR |
| Space Use |
| Office |
| Condition |
| Partial Build-Out |
| Available |
| Now |
Lower Level
| Size | 3,065 SF |
| Term | 2-10 Years |
| Rental Rate | $10.00 /SF/YR |
| Space Use | Office |
| Condition | Partial Build-Out |
| Available | Now |
The buildings intended use was day care. There is still equipment that poten tially could be used for a similar business. Original build out was not completed b yt can be finished within a reasonable time. Lower level features drive-in overhead door and area for supply storage.
- Lease rate does not include utilities, property expenses or building services
- Partially Built-Out as Standard Office
- Open Floor Plan Layout
- Fits 16 - 49 People
- Can be combined with additional space(s) for up to 6,115 SF of adjacent space
- Central Heating System
- Reception Area
- High Ceilings
- High traffic area, good location near major highwa
1st Floor
| Size | 3,050 SF |
| Term | Negotiable |
| Rental Rate | $10.00 /SF/YR |
| Space Use | Office |
| Condition | Partial Build-Out |
| Available | Now |
The buildings intended use was day care. There is still equipment that poten tially could be used for a similar business. Original build out was not completed b yt can be finished within a reasonable time. Lower level features drive-in overhead door and area for supply storage.
- Lease rate does not include utilities, property expenses or building services
- Partially Built-Out as Standard Office
- Open Floor Plan Layout
- Fits 16 - 49 People
- Can be combined with additional space(s) for up to 6,115 SF of adjacent space
- Central Heating System
- Reception Area
- High Ceilings
- High traffic area, good location near major highwa
Property Overview
The plan for this building was for it to be a daycare center. Some equyipment still available for another day center to open a location. Lots of space the location was approved for the intended day care use.
- Signage
PROPERTY FACTS
Presented by

3333 Brecksville Rd
Hmm, there seems to have been an error sending your message. Please try again.
Thanks! Your message was sent.


