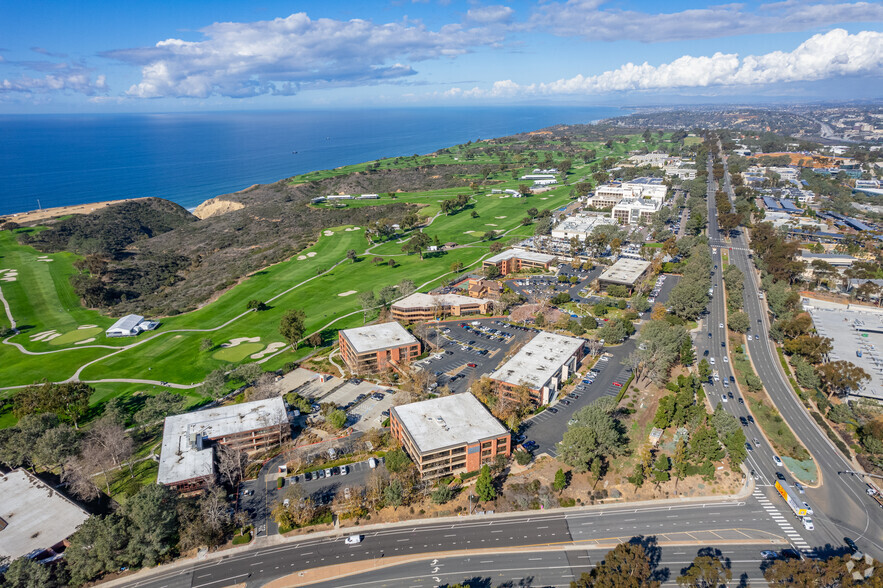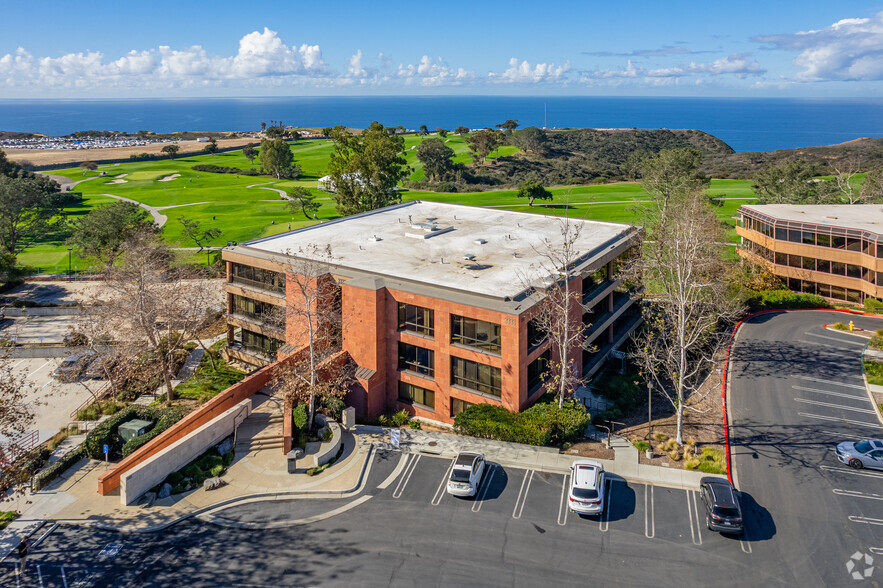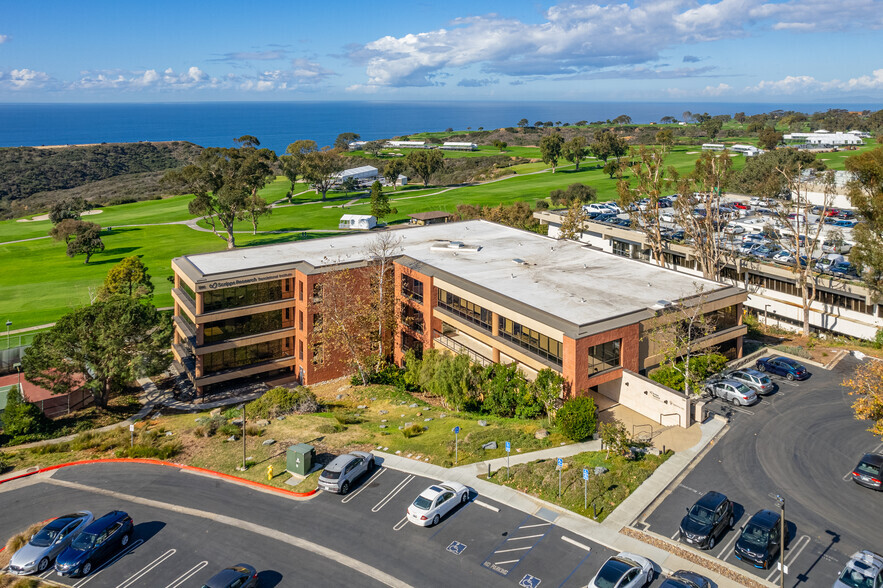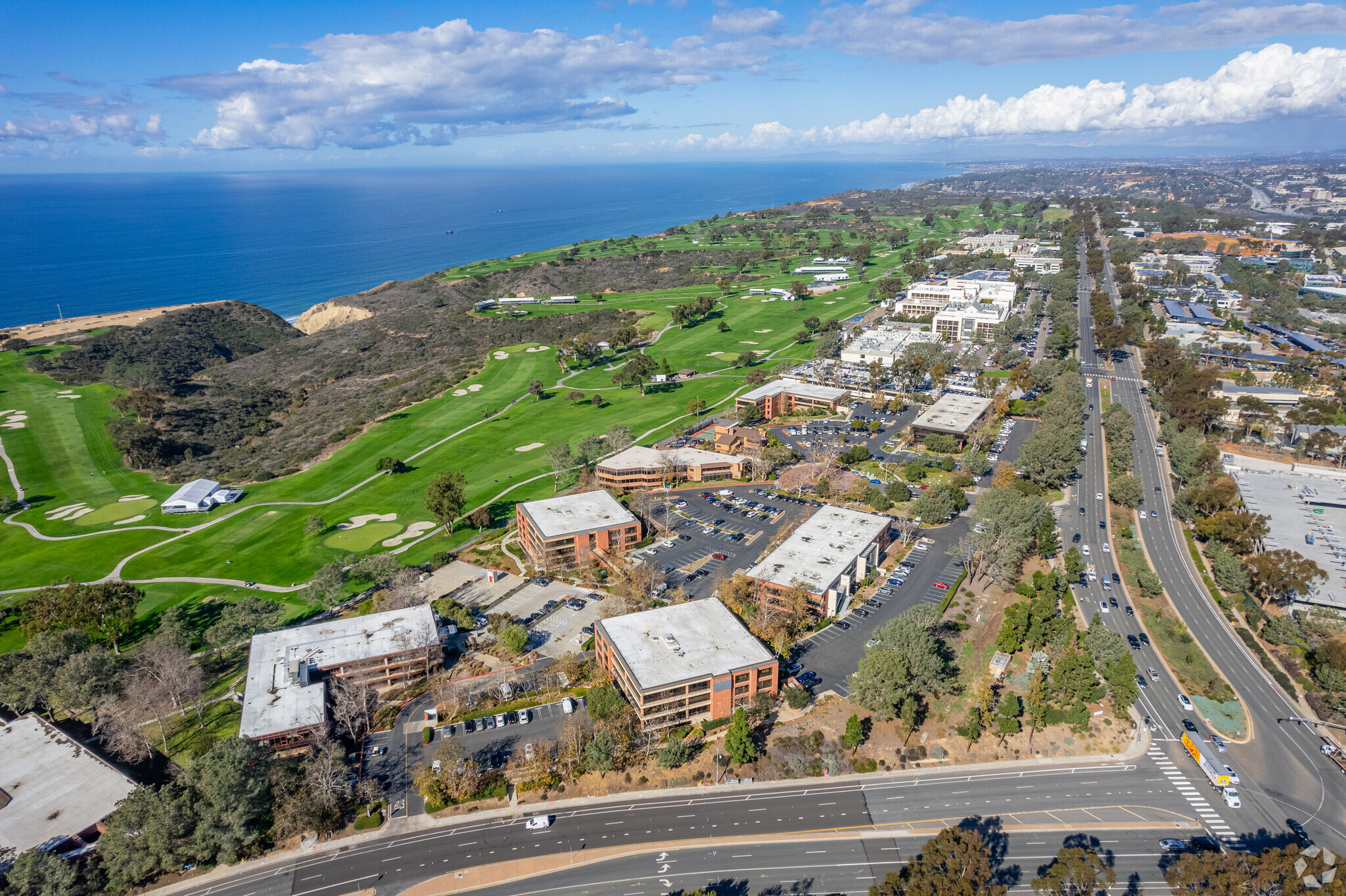
This feature is unavailable at the moment.
We apologize, but the feature you are trying to access is currently unavailable. We are aware of this issue and our team is working hard to resolve the matter.
Please check back in a few minutes. We apologize for the inconvenience.
- LoopNet Team
thank you

Your email has been sent!
LINK at Torrey Pines La Jolla, CA 92037
950 - 32,085 SF of Office Space Available



Park Highlights
- LINK at Torrey Pines is a modern five-building office campus with a wide variety of spaces available for companies, big and small, to relocate.
- Built and furnished to foster an employee-focused environment for life science, medical device, technology, software, and research companies.
- Featuring campus amenities: fully equipped fitness center with weekly yoga classes, food trucks, outdoor dining, and visibility with building signage.
- Enjoy breathtaking views of the Torrey Pines golf course rich with history and the Pacific Ocean at LINK at Torrey Pines’ expansive window lines.
- Direct proximity in less than a mile to San Diego’s outdoor playground: surf, golf, hike, run and glide all in the backyard of your office.
- Part of UC San Diego's Innovation Hub adjacent to world-known life science corporations such as Johnson & Johnson, SBP, and General Atomics.
PARK FACTS
| Total Space Available | 32,085 SF | Park Type | Office Park |
| Min. Divisible | 950 SF | Features | 24 Hour Access |
| Max. Contiguous | 1,942 SF |
| Total Space Available | 32,085 SF |
| Min. Divisible | 950 SF |
| Max. Contiguous | 1,942 SF |
| Park Type | Office Park |
| Features | 24 Hour Access |
all available spaces(9)
Display Rental Rate as
- Space
- Size
- Term
- Rental Rate
- Space Use
- Condition
- Available
- Available April 2025 w/60-days’ notice. - Creative space with exposed ceilings, partial ocean views, 2 meeting rooms, conference room, open kitchen, and balance open office. - Can be combined with Suite 130 for 5,500 sf. - $3.95 FSG promotional rate for east-facing spaces.
- Partially Built-Out as Standard Office
- Fits 6 - 20 People
- Mostly Open Floor Plan Layout
- 1 Conference Room
- 3 offices, conference room, break area, reception, IT/server room. - $3.95 FSG promotional rate for east-facing spaces.
- Rate includes utilities, building services and property expenses
- Fits 5 - 14 People
- 1 Conference Room
- Fully Built-Out as Standard Office
- 3 Private Offices
- Reception Area
- Cool & creative space with upgraded finishes, polished concrete and ocean/golf course views. - $3.95 FSG promotional rate for east-facing spaces.
- Partially Built-Out as Standard Office
- Fits 6 - 18 People
- Office intensive layout
- 1 Conference Room
- Available February 2025. - Reception area, 4 offices, 3 conference/huddle rooms, break room. - $3.95 FSG promotional rate for east-facing spaces.
- Rate includes utilities, building services and property expenses
- Fits 6 - 18 People
- 3 Conference Rooms
- Partially Built-Out as Standard Office
- 4 Private Offices
- Available June 2025. - 5 offices, large conference room, small conference room, open area for cubicles, kitchen, polished concrete to the open area & kitchen. - Ocean/golf course views. - Furniture shown on floor plan is not included. - $3.95 FSG promotional rate for east-facing spaces.
- Fully Built-Out as Standard Office
- 5 Private Offices
- Fits 9 - 28 People
- 2 Conference Rooms
- 4 offices, copy/print room and breakroom. - Can be combined with Suite 320 for ± 2,800 sf.
- Rate includes utilities, building services and property expenses
- Fits 5 - 15 People
- Can be combined with additional space(s) for up to 1,942 SF of adjacent space
- Fully Built-Out as Standard Office
- 4 Private Offices
- 2 offices, conference room, copy/print room and breakroom. - Can be combined with Suite 316/318 for ± 2,800 sf.
- Rate includes utilities, building services and property expenses
- Fits 3 - 8 People
- 1 Conference Room
- Fully Built-Out as Standard Office
- 2 Private Offices
- Can be combined with additional space(s) for up to 1,942 SF of adjacent space
| Space | Size | Term | Rental Rate | Space Use | Condition | Available |
| 1st Floor, Ste 110 | 2,400 SF | Negotiable | Upon Request Upon Request Upon Request Upon Request | Office | Partial Build-Out | April 01, 2025 |
| 1st Floor, Ste 140 | 1,722 SF | Negotiable | $45.00 /SF/YR $3.75 /SF/MO $77,490 /YR $6,458 /MO | Office | Full Build-Out | Now |
| 2nd Floor, Ste 220 | 2,190 SF | Negotiable | Upon Request Upon Request Upon Request Upon Request | Office | Partial Build-Out | Now |
| 2nd Floor, Ste 250 | 2,153 SF | Negotiable | $45.00 /SF/YR $3.75 /SF/MO $96,885 /YR $8,074 /MO | Office | Partial Build-Out | February 01, 2025 |
| 3rd Floor, Ste 310 | 3,493 SF | Negotiable | Upon Request Upon Request Upon Request Upon Request | Office | Full Build-Out | June 01, 2025 |
| 3rd Floor, Ste 318 | 950 SF | Negotiable | $49.80 /SF/YR $4.15 /SF/MO $47,310 /YR $3,943 /MO | Office | Full Build-Out | 30 Days |
| 3rd Floor, Ste 320 | 992 SF | Negotiable | $49.80 /SF/YR $4.15 /SF/MO $49,402 /YR $4,117 /MO | Office | Full Build-Out | Now |
3366 N Torrey Pines Ct - 1st Floor - Ste 110
3366 N Torrey Pines Ct - 1st Floor - Ste 140
3366 N Torrey Pines Ct - 2nd Floor - Ste 220
3366 N Torrey Pines Ct - 2nd Floor - Ste 250
3366 N Torrey Pines Ct - 3rd Floor - Ste 310
3366 N Torrey Pines Ct - 3rd Floor - Ste 318
3366 N Torrey Pines Ct - 3rd Floor - Ste 320
- Space
- Size
- Term
- Rental Rate
- Space Use
- Condition
- Available
± 9,090 RSF Five conference/huddle rooms Seven private office 38 workstations “Zoom” studio Break room & kitchenette Ocean views Private balcony Private elevator entry to lobby
- Fully Built-Out as Standard Office
- Fits 23 - 73 People
- 5 Conference Rooms
- Mostly Open Floor Plan Layout
- 7 Private Offices
- 38 Workstations
| Space | Size | Term | Rental Rate | Space Use | Condition | Available |
| 1st Floor, Ste 110 | 9,090 SF | Negotiable | Upon Request Upon Request Upon Request Upon Request | Office | Full Build-Out | 60 Days |
3344 N Torrey Pines Ct - 1st Floor - Ste 110
- Space
- Size
- Term
- Rental Rate
- Space Use
- Condition
- Available
- Partial ocean view with concrete floors and ceiling. - Potential for a creative office space. - Currently in shell condition. - Space divides into two suites - 3,500 and 5,595 square feet. - Entries would be double glass doors from the West side of the building exterior. - $3.95 FSG promotional rate for east-facing spaces.
- Fits 10 - 73 People
- Ocean views, On-site fitness, On-site Cafe.
| Space | Size | Term | Rental Rate | Space Use | Condition | Available |
| 1st Floor, Ste 150 | 4,000-9,095 SF | Negotiable | Upon Request Upon Request Upon Request Upon Request | Office | - | Now |
3377 N Torrey Pines Ct - 1st Floor - Ste 150
3366 N Torrey Pines Ct - 1st Floor - Ste 110
| Size | 2,400 SF |
| Term | Negotiable |
| Rental Rate | Upon Request |
| Space Use | Office |
| Condition | Partial Build-Out |
| Available | April 01, 2025 |
- Available April 2025 w/60-days’ notice. - Creative space with exposed ceilings, partial ocean views, 2 meeting rooms, conference room, open kitchen, and balance open office. - Can be combined with Suite 130 for 5,500 sf. - $3.95 FSG promotional rate for east-facing spaces.
- Partially Built-Out as Standard Office
- Mostly Open Floor Plan Layout
- Fits 6 - 20 People
- 1 Conference Room
3366 N Torrey Pines Ct - 1st Floor - Ste 140
| Size | 1,722 SF |
| Term | Negotiable |
| Rental Rate | $45.00 /SF/YR |
| Space Use | Office |
| Condition | Full Build-Out |
| Available | Now |
- 3 offices, conference room, break area, reception, IT/server room. - $3.95 FSG promotional rate for east-facing spaces.
- Rate includes utilities, building services and property expenses
- Fully Built-Out as Standard Office
- Fits 5 - 14 People
- 3 Private Offices
- 1 Conference Room
- Reception Area
3366 N Torrey Pines Ct - 2nd Floor - Ste 220
| Size | 2,190 SF |
| Term | Negotiable |
| Rental Rate | Upon Request |
| Space Use | Office |
| Condition | Partial Build-Out |
| Available | Now |
- Cool & creative space with upgraded finishes, polished concrete and ocean/golf course views. - $3.95 FSG promotional rate for east-facing spaces.
- Partially Built-Out as Standard Office
- Office intensive layout
- Fits 6 - 18 People
- 1 Conference Room
3366 N Torrey Pines Ct - 2nd Floor - Ste 250
| Size | 2,153 SF |
| Term | Negotiable |
| Rental Rate | $45.00 /SF/YR |
| Space Use | Office |
| Condition | Partial Build-Out |
| Available | February 01, 2025 |
- Available February 2025. - Reception area, 4 offices, 3 conference/huddle rooms, break room. - $3.95 FSG promotional rate for east-facing spaces.
- Rate includes utilities, building services and property expenses
- Partially Built-Out as Standard Office
- Fits 6 - 18 People
- 4 Private Offices
- 3 Conference Rooms
3366 N Torrey Pines Ct - 3rd Floor - Ste 310
| Size | 3,493 SF |
| Term | Negotiable |
| Rental Rate | Upon Request |
| Space Use | Office |
| Condition | Full Build-Out |
| Available | June 01, 2025 |
- Available June 2025. - 5 offices, large conference room, small conference room, open area for cubicles, kitchen, polished concrete to the open area & kitchen. - Ocean/golf course views. - Furniture shown on floor plan is not included. - $3.95 FSG promotional rate for east-facing spaces.
- Fully Built-Out as Standard Office
- Fits 9 - 28 People
- 5 Private Offices
- 2 Conference Rooms
3366 N Torrey Pines Ct - 3rd Floor - Ste 318
| Size | 950 SF |
| Term | Negotiable |
| Rental Rate | $49.80 /SF/YR |
| Space Use | Office |
| Condition | Full Build-Out |
| Available | 30 Days |
- 4 offices, copy/print room and breakroom. - Can be combined with Suite 320 for ± 2,800 sf.
- Rate includes utilities, building services and property expenses
- Fully Built-Out as Standard Office
- Fits 5 - 15 People
- 4 Private Offices
- Can be combined with additional space(s) for up to 1,942 SF of adjacent space
3366 N Torrey Pines Ct - 3rd Floor - Ste 320
| Size | 992 SF |
| Term | Negotiable |
| Rental Rate | $49.80 /SF/YR |
| Space Use | Office |
| Condition | Full Build-Out |
| Available | Now |
- 2 offices, conference room, copy/print room and breakroom. - Can be combined with Suite 316/318 for ± 2,800 sf.
- Rate includes utilities, building services and property expenses
- Fully Built-Out as Standard Office
- Fits 3 - 8 People
- 2 Private Offices
- 1 Conference Room
- Can be combined with additional space(s) for up to 1,942 SF of adjacent space
3344 N Torrey Pines Ct - 1st Floor - Ste 110
| Size | 9,090 SF |
| Term | Negotiable |
| Rental Rate | Upon Request |
| Space Use | Office |
| Condition | Full Build-Out |
| Available | 60 Days |
± 9,090 RSF Five conference/huddle rooms Seven private office 38 workstations “Zoom” studio Break room & kitchenette Ocean views Private balcony Private elevator entry to lobby
- Fully Built-Out as Standard Office
- Mostly Open Floor Plan Layout
- Fits 23 - 73 People
- 7 Private Offices
- 5 Conference Rooms
- 38 Workstations
3377 N Torrey Pines Ct - 1st Floor - Ste 150
| Size | 4,000-9,095 SF |
| Term | Negotiable |
| Rental Rate | Upon Request |
| Space Use | Office |
| Condition | - |
| Available | Now |
- Partial ocean view with concrete floors and ceiling. - Potential for a creative office space. - Currently in shell condition. - Space divides into two suites - 3,500 and 5,595 square feet. - Entries would be double glass doors from the West side of the building exterior. - $3.95 FSG promotional rate for east-facing spaces.
- Fits 10 - 73 People
- Ocean views, On-site fitness, On-site Cafe.
Park Overview
LINK at Torrey Pines, placed at 3333-10350 N Torrey Pines Court, is a five-building office campus at the University of California, San Diego (UC San Diego). An ideal location for companies large and small looking to relocate to the exclusive corporate community of Torrey Pines. Spaces at the office campus provide tenants with concrete flooring, expansive window lines, modern finishes, and outdoor meeting spaces that encourage productivity. Available suites range from 1,500 square feet to +/- 9,590 square feet. LINK fosters an employee environment for life science, medical device, technology, software, and research companies looking to hire and retain the best talent on campus without ever needing to leave. Enjoy the gym, shower, lockers, impromptu gathering spaces, and incredible views overlooking the Torrey Pines Golf Course and ocean. For tenants that like to Golf, hike, surf, paddle, run, and glide, LINK offers the quickest access within a five-minute drive to San Diego’s best outdoor activities without wasting extra time. Perched above the Pacific Ocean and nestled along the 10th hole of the Torrey Pines Golf Course, LINK at Torrey Pines boasts panoramic views, awe-inspiring sunsets, and cool ocean breezes. A chance to join a community that is rich with history, LINK at Torrey Pines overlooks a famous golf course built on the site of Camp Callan, a U.S. Army installation during World War II. Central to the UC San Diego Innovation Hub, the property is neighboring major companies, LabCorp, ThermoFisher Scientific, and Gary & Mary West Wireless Health Institute. With desirable amenities and unmatched 360 views, LINK at Torrey Pines presents a premier office destination.
- 24 Hour Access
Presented by

LINK at Torrey Pines | La Jolla, CA 92037
Hmm, there seems to have been an error sending your message. Please try again.
Thanks! Your message was sent.


























