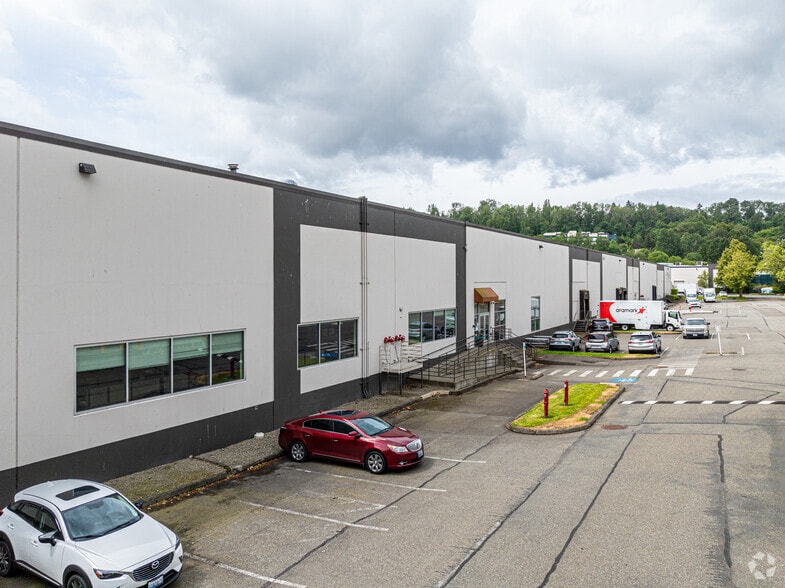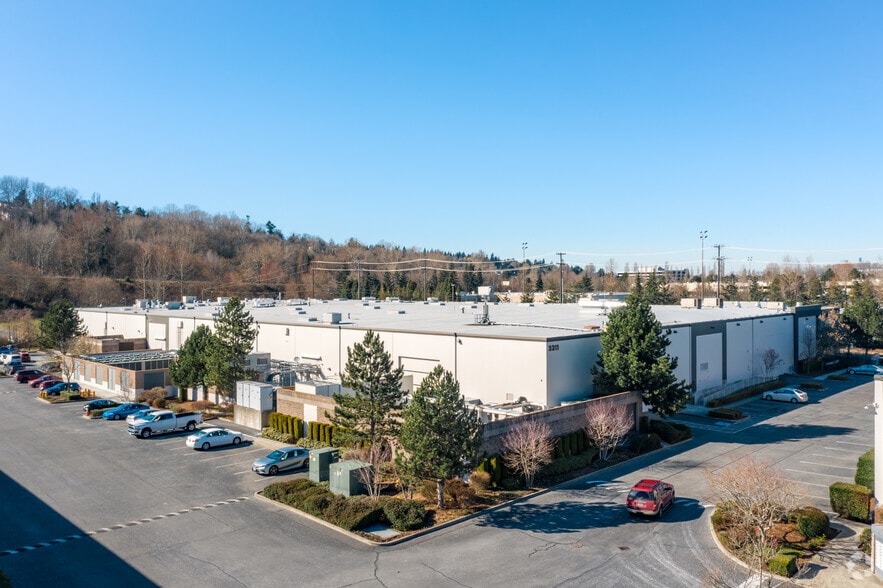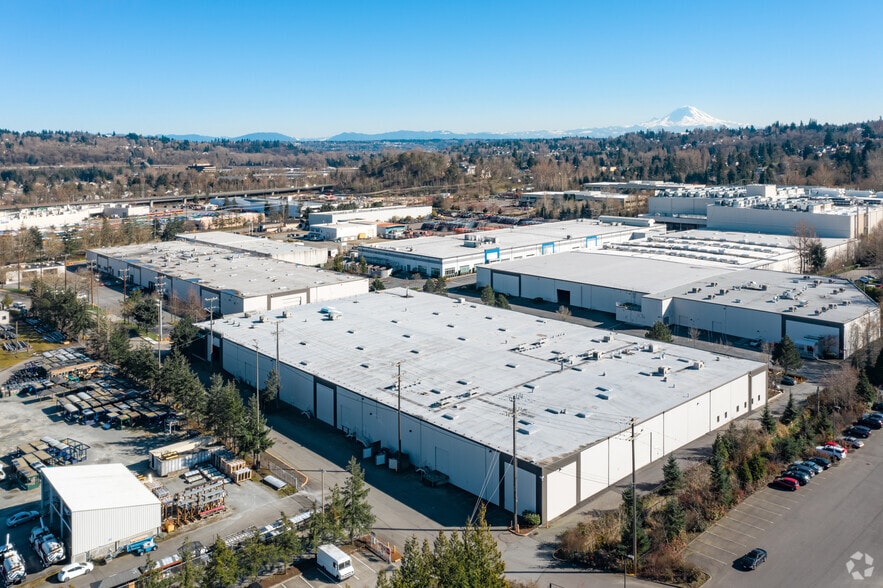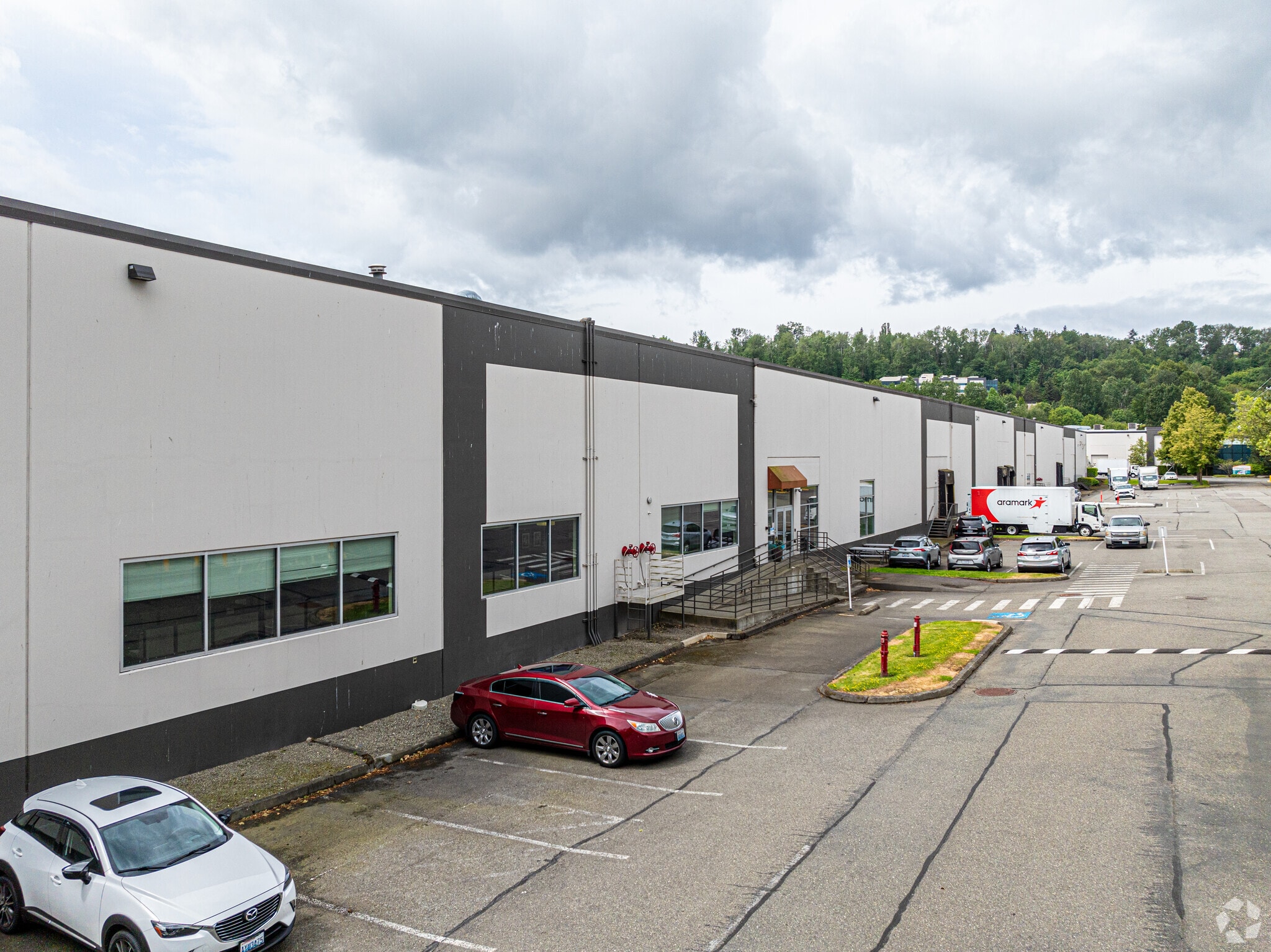Your email has been sent.
SDC Seattle - East Tukwila, WA 98168 23,826 - 184,430 SF of Space Available




PARK HIGHLIGHTS
- Located at the center of Intergate.Seattle East, a busy commercial campus and the largest privately-owned multi-tenant campus on the West Coast.
- Building 2 features heavy floor loads, 28’ clear height, wide column spacing, and dock-high and on-grade loading access.
- Building 3 features heavy floor loads, 23’ clear height, wide column spacing, an on-grade loading dock, and built-out office space.
- The campus is home to a variety of uses, from data centers to manufacturing, with robust electrical supply and fiber providing future-proof capacity.
- The campus offers excellent proximity to both Hwy 99/599 and I-5/405, allowing easy access to downtown Seattle in around 15 minutes.
- Well connected to intermodal transportation and shipping routes, under 10 minutes to SeaTac Airport, Boeing Field, and BNSF South Seattle Facility.
PARK FACTS
ALL AVAILABLE SPACES(4)
Display Rental Rate as
- SPACE
- SIZE
- TERM
- RENTAL RATE
- SPACE USE
- CONDITION
- AVAILABLE
Building 3 is in the center of a busy commercial campus – SDC Seattle - which accommodates a wide variety of uses from a large data center complex to manufacturing, flextech and warehouse requirements
- Lease rate does not include utilities, property expenses or building services
- Mostly Open Floor Plan Layout
- Central Air Conditioning
- Fully Built-Out as Standard Office
- Space is in Excellent Condition
- • Heavy floor load
| Space | Size | Term | Rental Rate | Space Use | Condition | Available |
| 1st Floor, Ste 100 | 23,826 SF | Negotiable | $15.00 /SF/YR $1.25 /SF/MO $357,390 /YR $29,783 /MO | Office | Full Build-Out | Now |
3311 S 120th Pl - 1st Floor - Ste 100
- SPACE
- SIZE
- TERM
- RENTAL RATE
- SPACE USE
- CONDITION
- AVAILABLE
Flextech space.
- Lease rate does not include utilities, property expenses or building services
- Space is in Excellent Condition
- • 26’8” x 60’ column spacing
- 1 Drive Bay
- Central Air Conditioning
Power Shell with 6 Megawatts available for high technology manufacturing or research and development, multiple fiber providers. Total space of approximately 63,916 square feet of high technology space with 10,432 sf of office
- Lease rate does not include utilities, property expenses or building services
- 1 Loading Dock
- Conference Rooms
- Space is in Excellent Condition
- High Ceilings
Close In Flex / Industrial space in the Intergate East Technology Campus. Excellent Power and Fiber infrastructure to support R&D, Life Science Lab and High Technology uses.
- Lease rate does not include utilities, property expenses or building services
- Space is in Excellent Condition
- Excellent Access to I-5 and SR 99
- 1 Drive Bay
- 1 Loading Dock
| Space | Size | Term | Rental Rate | Space Use | Condition | Available |
| 1st Floor - 110 | 48,369 SF | Negotiable | $15.00 /SF/YR $1.25 /SF/MO $725,535 /YR $60,461 /MO | Industrial | Partial Build-Out | Now |
| 1st Floor - 160 | 63,916 SF | 3-10 Years | $30.00 /SF/YR $2.50 /SF/MO $1,917,480 /YR $159,790 /MO | Flex | Partial Build-Out | Now |
| 1st Floor - 180 | 48,319 SF | 3-5 Years | $15.00 /SF/YR $1.25 /SF/MO $724,785 /YR $60,399 /MO | Industrial | Shell Space | Now |
3333 S 120th Pl - 1st Floor - 110
3333 S 120th Pl - 1st Floor - 160
3333 S 120th Pl - 1st Floor - 180
3311 S 120th Pl - 1st Floor - Ste 100
| Size | 23,826 SF |
| Term | Negotiable |
| Rental Rate | $15.00 /SF/YR |
| Space Use | Office |
| Condition | Full Build-Out |
| Available | Now |
Building 3 is in the center of a busy commercial campus – SDC Seattle - which accommodates a wide variety of uses from a large data center complex to manufacturing, flextech and warehouse requirements
- Lease rate does not include utilities, property expenses or building services
- Fully Built-Out as Standard Office
- Mostly Open Floor Plan Layout
- Space is in Excellent Condition
- Central Air Conditioning
- • Heavy floor load
3333 S 120th Pl - 1st Floor - 110
| Size | 48,369 SF |
| Term | Negotiable |
| Rental Rate | $15.00 /SF/YR |
| Space Use | Industrial |
| Condition | Partial Build-Out |
| Available | Now |
Flextech space.
- Lease rate does not include utilities, property expenses or building services
- 1 Drive Bay
- Space is in Excellent Condition
- Central Air Conditioning
- • 26’8” x 60’ column spacing
3333 S 120th Pl - 1st Floor - 160
| Size | 63,916 SF |
| Term | 3-10 Years |
| Rental Rate | $30.00 /SF/YR |
| Space Use | Flex |
| Condition | Partial Build-Out |
| Available | Now |
Power Shell with 6 Megawatts available for high technology manufacturing or research and development, multiple fiber providers. Total space of approximately 63,916 square feet of high technology space with 10,432 sf of office
- Lease rate does not include utilities, property expenses or building services
- Space is in Excellent Condition
- 1 Loading Dock
- High Ceilings
- Conference Rooms
3333 S 120th Pl - 1st Floor - 180
| Size | 48,319 SF |
| Term | 3-5 Years |
| Rental Rate | $15.00 /SF/YR |
| Space Use | Industrial |
| Condition | Shell Space |
| Available | Now |
Close In Flex / Industrial space in the Intergate East Technology Campus. Excellent Power and Fiber infrastructure to support R&D, Life Science Lab and High Technology uses.
- Lease rate does not include utilities, property expenses or building services
- 1 Drive Bay
- Space is in Excellent Condition
- 1 Loading Dock
- Excellent Access to I-5 and SR 99
SELECT TENANTS AT THIS PROPERTY
- HopOne Internet Corporation
- IT solutions company founded in 1983, and services across the U.S
- IBM Cloud Services
- IBM pioneers ethical innovation in quantum, AI, and computing to drive global progress.
- U.S. Department of Homeland Security
- United States of America's department for public security and safety.
- Windstream Communications Inc.
- Provider of cloud-optimized network and communications solutions.
PARK OVERVIEW
Intergate.Seattle East offers an excellent opportunity to join a thriving commercial campus home to a wide variety of uses, from data centers to manufacturing and flextech purposes. Building 2 features heavy floor loads, 28’ clear height, wide column spacing of 26’8” x 60’, and dock-high and on-grade loading access. Building 3 features heavy floor loads, 23’ clear height, wide column spacing of 26’8” x 60’, and an on-grade loading dock. Intergate.Seattle East strives to have a robust electrical supply and fiber network, providing ample electricity for each building and future-proof capacity for growing businesses. The campus accommodates a wide variety of tenants, including some of the world’s largest and most innovative enterprises, mid-sized operators, and colocation providers. Multiple buildings have a range of opportunities for build-to-suit and turnkey data center solutions or manufacturing and flextech space. The campus has excellent proximity to Highway 99/599 and I-5/405, allowing access to SeaTac Airport and Boeing Field in under 10 minutes or downtown Seattle in 15 minutes. Additionally, the BNSF South Seattle Intermodal Facility is within a 10-minute drive. This central location is ideal for businesses requiring intermodal transportation and providing easy commutes for employees.
- Atrium
- Commuter Rail
- Conferencing Facility
- Freeway Visibility
- Security System
- Storage Space
PARK BROCHURE
ABOUT RENTON/TUKWILA
Renton/Tukwila’s central location between the Eastside and Seattle makes it a sought after area for office tenants looking to save money on rent. The increase in traffic congestion in the region has made commuting to the urban core difficult, and many come from places with easier access to the area.
The area is home to several notable office tenants, including Boeing, BECU, and Wizards of the Coast. Exorbitant rents in Seattle have led many office tenants to look for space in southern King County, including in Renton and Tukwila, especially in mid-tier space. Development and renovation activity in recent years have resulted in more high-end space in Renton, giving prospective tenants more options when it comes to floor plans.
NEARBY AMENITIES
RESTAURANTS |
|||
|---|---|---|---|
| Sunny Teriyaki | Japanese | $ | 30 min walk |
| Pho B T | Pho | $ | 34 min walk |
RETAIL |
||
|---|---|---|
| Jacksons | Convenience Market | 30 min walk |
LEASING TEAM
LEASING TEAM

Joe Sabey, Chief Commercial Officer
Joe continued his career with Sabey Corporation in 2009 as the Vice President of Leasing, where he demonstrated exceptional proficiency in landlord and tenant representation. Over the years, he has built a reputation for his deep industry knowledge and commitment to excellence. His leadership and expertise ensure that Sabey Corporation continues to deliver top-tier solutions to its clients.
Clete Casper, Director, Real Estate
Before assuming his current role, Casper served in multiple capacities within Sabey, including Development Manager and Marketing Associate, where he played an integral role in shaping the company’s expansion in the Pacific Northwest. His career also includes prior experience as a Senior Associate at CB Commercial Real Estate Group, providing him with a strong foundation in brokerage and market analysis.
Casper is actively involved in Sabey’s Operating and Investment Committees, influencing decisions on capital deployment and long-term growth strategies. He is recognized for his expertise in structuring complex real estate transactions and fostering relationships with institutional partners and tenants. A graduate of Washington State University, Casper’s professional network spans major stakeholders in commercial real estate and technology infrastructure sectors.
ABOUT THE OWNER


OTHER PROPERTIES IN THE SABEY DATA CENTERS PORTFOLIO
Presented by

SDC Seattle - East | Tukwila, WA 98168
Hmm, there seems to have been an error sending your message. Please try again.
Thanks! Your message was sent.









