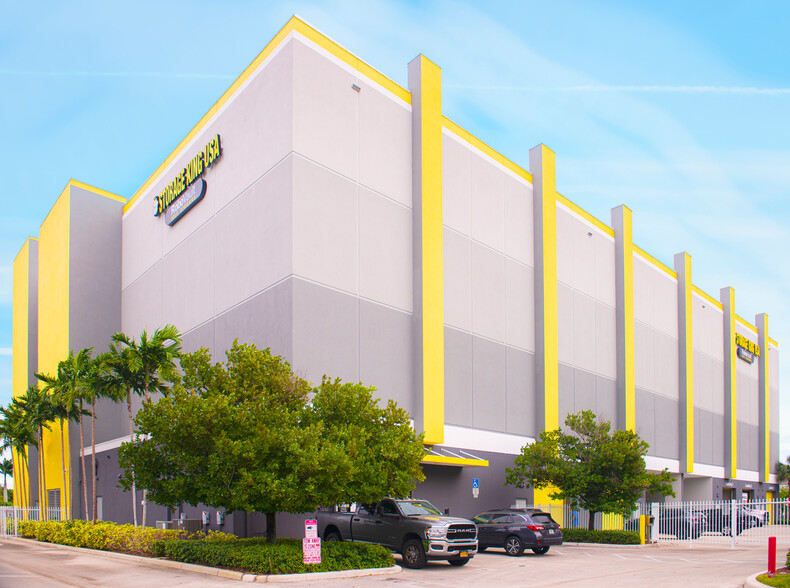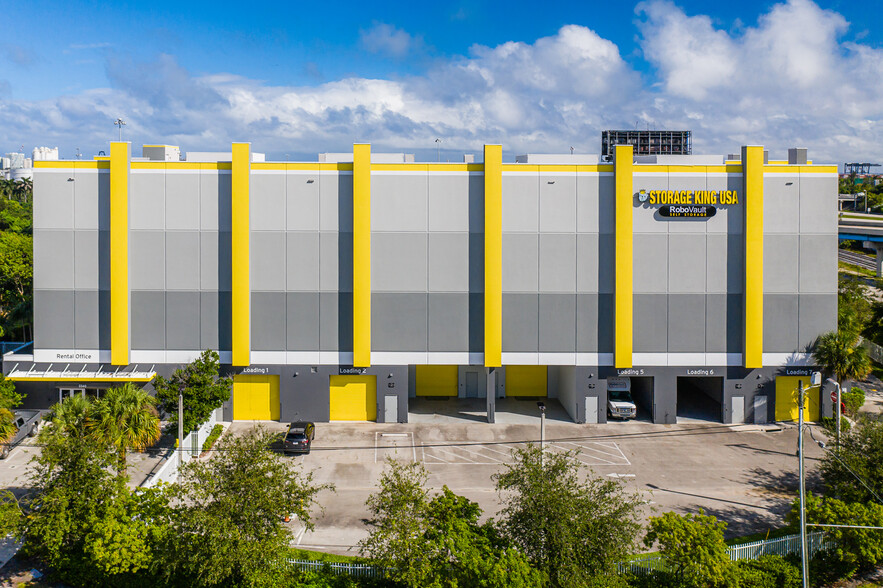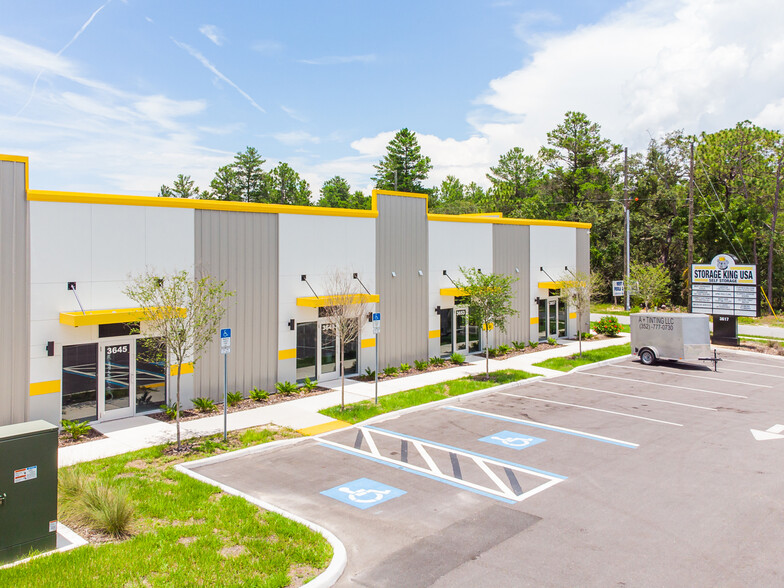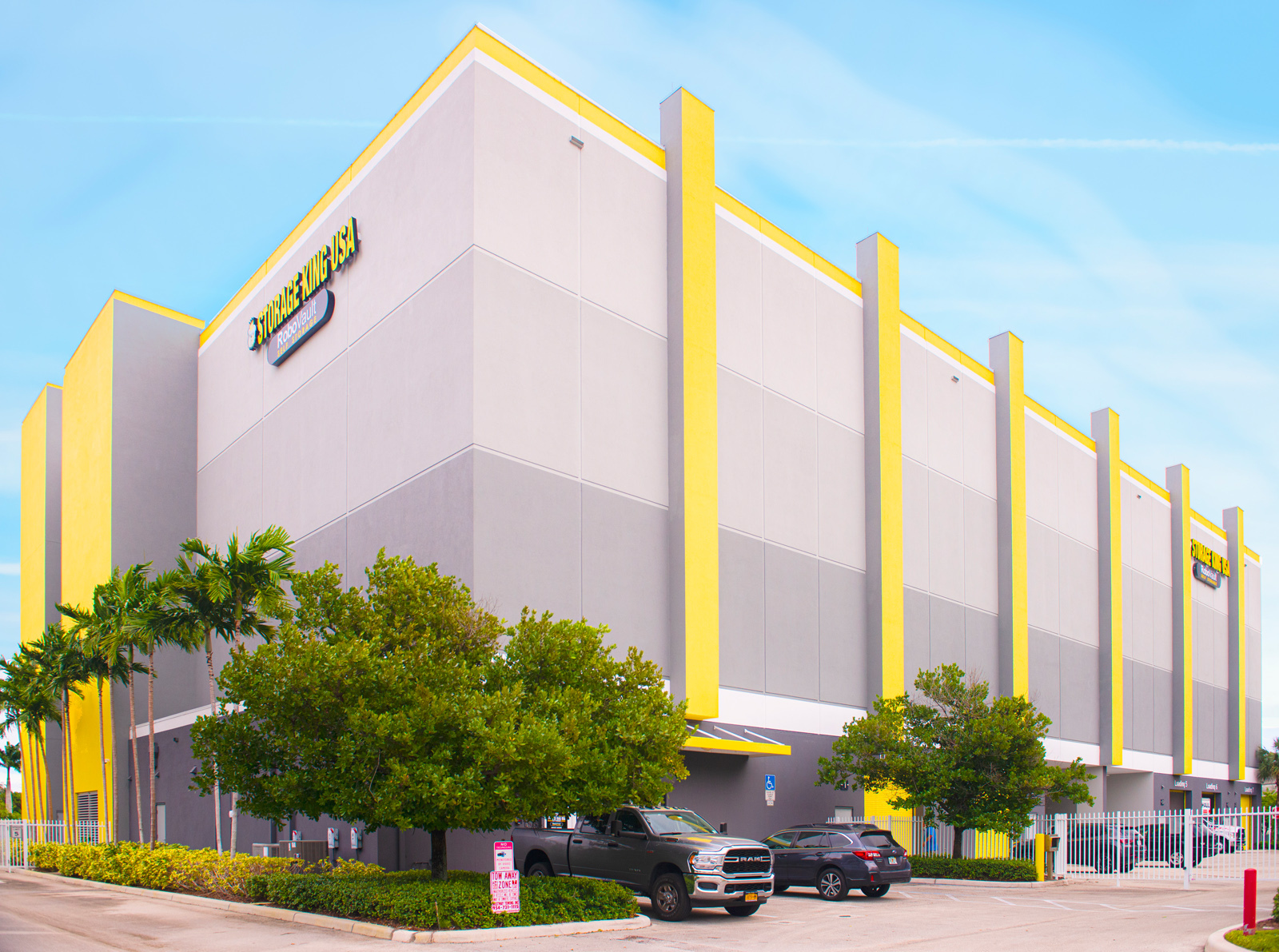Your email has been sent.
HIGHLIGHTS
- Individual electric meters. Tenant pays electric. Water & sewer paid by Owner
- Insulated roll up doors, Hurricane resistant up to 170 mph winds, impact-resistant windows
ALL AVAILABLE SPACE(1)
Display Rental Rate as
- SPACE
- SIZE
- TERM
- RENTAL RATE
- SPACE USE
- CONDITION
- AVAILABLE
Each bay provided with an air-conditioned office and restroom, with 10’-0” high ceilings. Impact resistant storefront glass and door is provided at the office area W exterior wall. The building is being built to comply with 170 MPH wind resistance standards (High Velocity Hurricane Zone) with steel reinforced concrete/masonry/stucco construction, steel bar joists, metal roof decking and a TPO & ISO roof system. The warehouse area of the bays are provided with a rooftop curb for future RTU’s in the event the tenant elects to condition the warehouse space, and the electrical service provided also includes sufficient service for such future RTU. The insulated rollup doors will be 14’ high x 12’ wide. The warehouse exposed metal roof deck varies in height from 24’-3” to 22’-2” with clear-span joists (no interior columns) having clear space beneath them that varies from 21’-9” to 19’-8”. Individual electric meters. Tenant pays electric.
- Space is in Excellent Condition
| Space | Size | Term | Rental Rate | Space Use | Condition | Available |
| 1st Floor - COMM12 | 540 SF | Negotiable | Upon Request Upon Request Upon Request Upon Request | Flex | Shell Space | Now |
1st Floor - COMM12
| Size |
| 540 SF |
| Term |
| Negotiable |
| Rental Rate |
| Upon Request Upon Request Upon Request Upon Request |
| Space Use |
| Flex |
| Condition |
| Shell Space |
| Available |
| Now |
1st Floor - COMM12
| Size | 540 SF |
| Term | Negotiable |
| Rental Rate | Upon Request |
| Space Use | Flex |
| Condition | Shell Space |
| Available | Now |
Each bay provided with an air-conditioned office and restroom, with 10’-0” high ceilings. Impact resistant storefront glass and door is provided at the office area W exterior wall. The building is being built to comply with 170 MPH wind resistance standards (High Velocity Hurricane Zone) with steel reinforced concrete/masonry/stucco construction, steel bar joists, metal roof decking and a TPO & ISO roof system. The warehouse area of the bays are provided with a rooftop curb for future RTU’s in the event the tenant elects to condition the warehouse space, and the electrical service provided also includes sufficient service for such future RTU. The insulated rollup doors will be 14’ high x 12’ wide. The warehouse exposed metal roof deck varies in height from 24’-3” to 22’-2” with clear-span joists (no interior columns) having clear space beneath them that varies from 21’-9” to 19’-8”. Individual electric meters. Tenant pays electric.
- Space is in Excellent Condition
ABOUT THE PROPERTY
Each bay will be provided with an air-conditioned office and restroom. Impact resistant storefront glass and door is provided at the office area W exterior wall. The building is being built to comply with 170 MPH wind resistance standards (High Velocity Hurricane Zone) with steel reinforced concrete/masonry/stucco construction, steel bar joists, metal roof decking and a TPO & ISO roof system. The warehouse area of the bays are provided with a rooftop curb for future RTU’s in the event the tenant elects to condition the warehouse space, and the electrical service provided also includes sufficient service for such future RTU. The insulated rollup doors will be 14’ high x 12’ wide. The warehouse exposed metal roof deck varies in height from 24’-3” to 22’-2” with clear-span joists (no interior columns) having clear space beneath them that varies from 21’-9” to 19’-8”. Individual electric meters. Tenant pays electric. Water & sewer paid by Owner
PROPERTY FACTS
| Total Space Available | 540 SF | Building Size | 17,061 SF |
| Property Type | Specialty | Year Built | 2024 |
| Property Subtype | Self-Storage |
| Total Space Available | 540 SF |
| Property Type | Specialty |
| Property Subtype | Self-Storage |
| Building Size | 17,061 SF |
| Year Built | 2024 |
Presented by

3340 SE 6th Ave
Hmm, there seems to have been an error sending your message. Please try again.
Thanks! Your message was sent.






