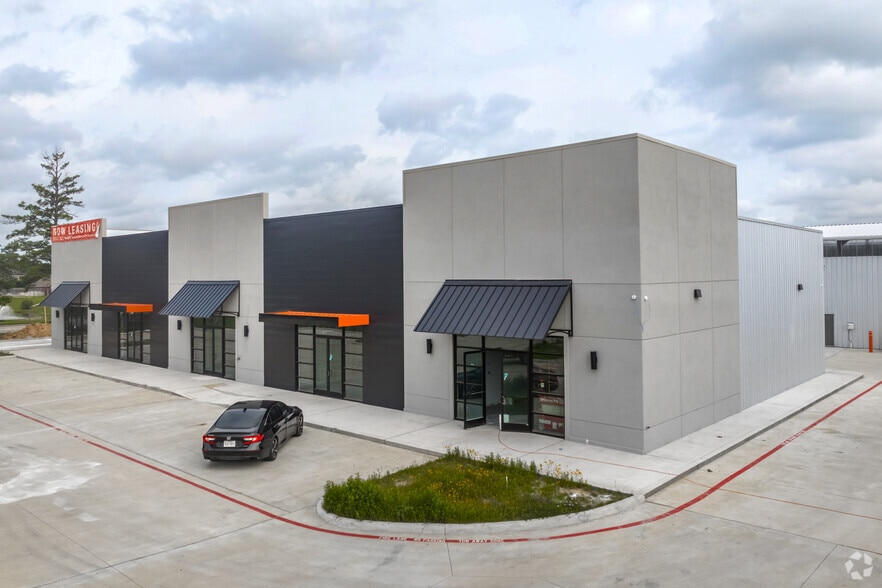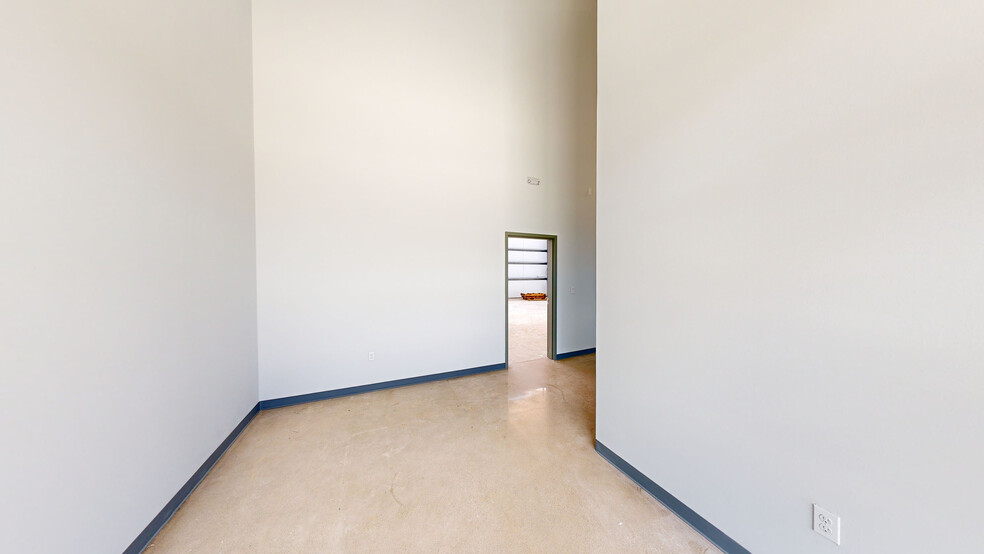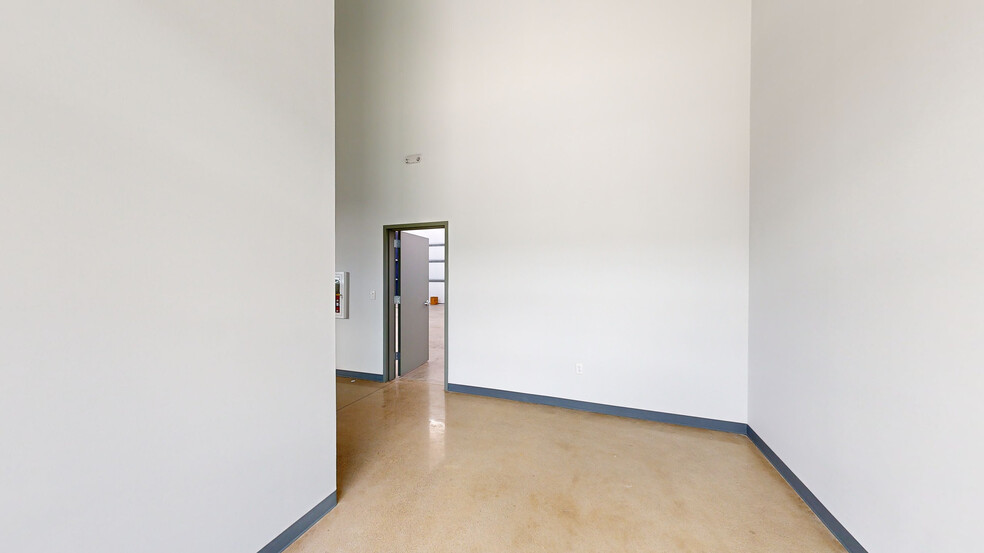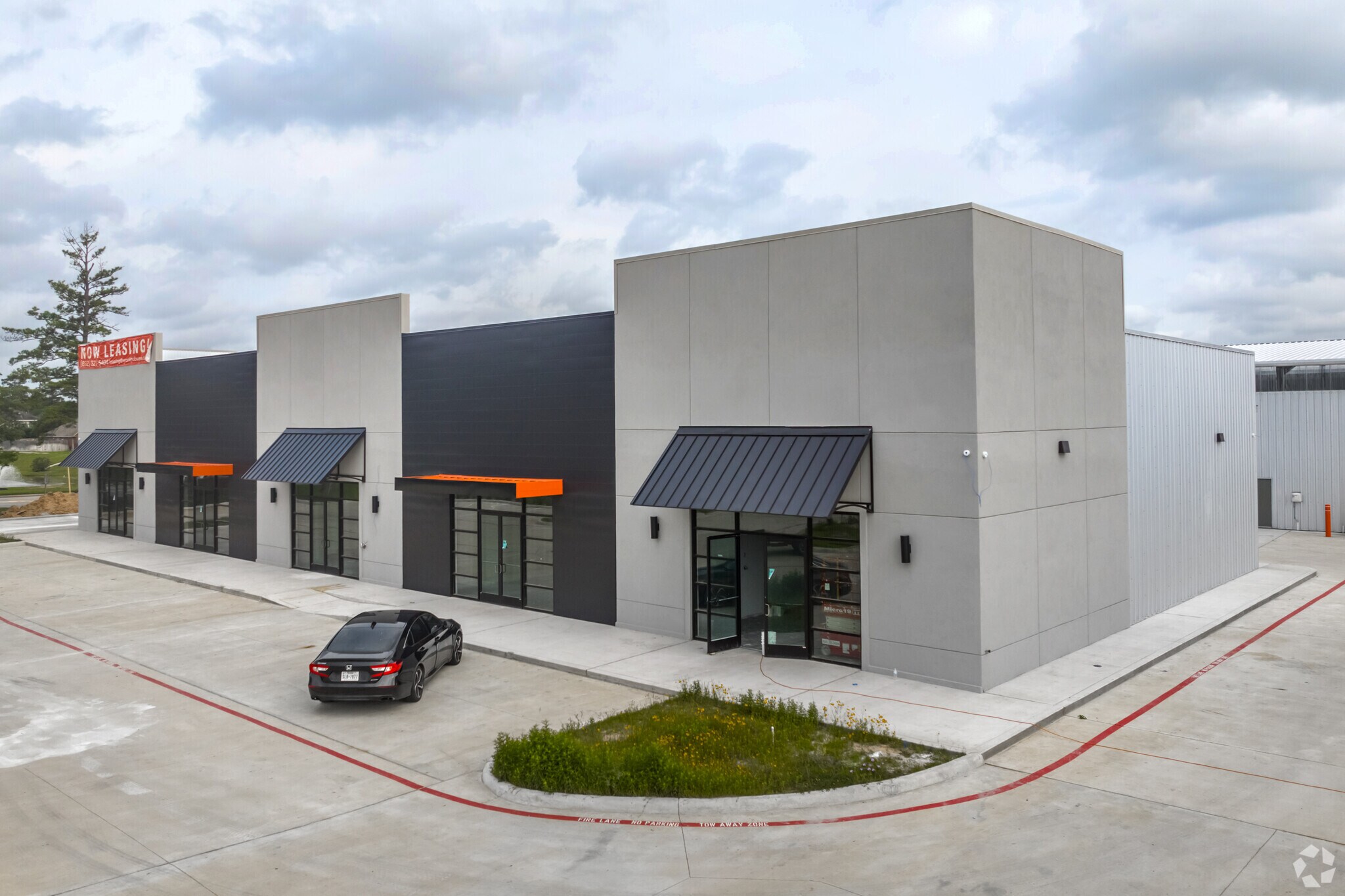Your email has been sent.
PARK HIGHLIGHTS
- Innovative Workplace Solutions: Customizable spaces in a prime Houston location, with immediate occupancy, no security deposit, and flexible terms.
- Redefine Warehouse Spaces: Expect a high degree of versatility, energy-efficient builds, level loading docks, business services, and shared amenities.
- Move-in-ready office warehouse spaces, ample storage, fire sprinklers, and an office area.
- Join Workhub Spring: The flexible industrial, office, and retail spaces foster a vibrant community, promoting tenant networking and collaboration.
- Prime Location: Situated in a thriving commercial zone near the intersection of I-45 and Grand Parkway, facilitating access and business growth.
- Discover the Flexibility You Need at Workhub. Book a tour here:https://meetings.hubspot.com/properties/spring?uuid=b9a17dc9-8d05-471e-9853-1c04b55cbcb
PARK FACTS
FEATURES AND AMENITIES
- 24 Hour Access
- Skylights
- Storage Space
- Air Conditioning
Display Rental Rate as
- SPACE
- SIZE
- TERM
- RENTAL RATE
- SPACE USE
- CONDITION
- AVAILABLE
- Rate includes utilities, building services and property expenses
- Conference Rooms
- Central Air Conditioning
- Wi-Fi Connectivity
- Closed Circuit Television Monitoring (CCTV)
- Secure Storage
- After Hours HVAC Available
- Accent Lighting
- Fits 2 - 5 People
- Plug & Play
- Reception Area
- Private Restrooms
- High Ceilings
- Natural Light
- Emergency Lighting
| Space | Size | Term | Rental Rate | Space Use | Condition | Available |
| 1st Floor, Ste FS - 20 | 504 SF | Negotiable | Upon Request Upon Request Upon Request Upon Request | Office | Full Build-Out | Now |
3340 Spring Stuebner Rd - 1st Floor - Ste FS - 20
- SPACE
- SIZE
- TERM
- RENTAL RATE
- SPACE USE
- CONDITION
- AVAILABLE
| Space | Size | Term | Rental Rate | Space Use | Condition | Available |
| 1st Floor - 200 | 1,937 SF | Negotiable | Upon Request Upon Request Upon Request Upon Request | Industrial | - | Now |
| 1st Floor - 300 | 1,937 SF | Negotiable | Upon Request Upon Request Upon Request Upon Request | Industrial | - | Now |
3340 Spring Stuebner Rd - 1st Floor - 200
3340 Spring Stuebner Rd - 1st Floor - 300
- SPACE
- SIZE
- TERM
- RENTAL RATE
- SPACE USE
- CONDITION
- AVAILABLE
| Space | Size | Term | Rental Rate | Space Use | Condition | Available |
| 1st Floor - 200 | 1,937 SF | Negotiable | Upon Request Upon Request Upon Request Upon Request | Industrial | - | Now |
| 1st Floor - 300 | 1,937 SF | Negotiable | Upon Request Upon Request Upon Request Upon Request | Industrial | - | Now |
| 1st Floor - 400 | 1,937 SF | Negotiable | Upon Request Upon Request Upon Request Upon Request | Industrial | - | Now |
3340 Spring Stuebner Rd - 1st Floor - 200
3340 Spring Stuebner Rd - 1st Floor - 300
3340 Spring Stuebner Rd - 1st Floor - 400
- SPACE
- SIZE
- TERM
- RENTAL RATE
- SPACE USE
- CONDITION
- AVAILABLE
Position your business in the heart of a vibrant, fast-growing community at WorkHub Spring. Our retail spaces are designed for visibility, flexibility, and everyday foot traffic—ideal for boutiques, specialty services, wellness concepts, and professional retailers. Featuring modern storefronts with generous window frontage, flexible floor plans, and convenient customer parking, each space supports seamless operations and strong brand presence. Tenants benefit from a professionally managed environment within a dynamic mixed-use setting, surrounded by offices and local businesses that drive consistent daytime and after-hours demand. Located in Spring, Texas, with easy access to major thoroughfares and nearby residential neighborhoods, WorkHub Spring offers a strategic retail opportunity in a business-friendly area built for growth. Where your retail vision meets a community ready to engage.
- Lease rate does not include utilities, property expenses or building services
- Space is in Excellent Condition
- Located in-line with other retail
| Space | Size | Term | Rental Rate | Space Use | Condition | Available |
| 1st Floor, Ste 300 | 1,917 SF | 3-10 Years | Upon Request Upon Request Upon Request Upon Request | Retail | - | Now |
3340 Spring Stuebner - 1st Floor - Ste 300
- SPACE
- SIZE
- TERM
- RENTAL RATE
- SPACE USE
- CONDITION
- AVAILABLE
- Rate includes utilities, building services and property expenses
- Reception Area
- Print/Copy Room
- Secure Storage
- High Ceilings
- Conference Rooms
- Central Air Conditioning
- Wi-Fi Connectivity
- Closed Circuit Television Monitoring (CCTV)
- Emergency Lighting
- After Hours HVAC Available
- Rate includes utilities, building services and property expenses
- Reception Area
- Wi-Fi Connectivity
- Closed Circuit Television Monitoring (CCTV)
- Plug & Play
- Central Air Conditioning
- Private Restrooms
- Print/Copy Room
- Secure Storage
- Natural Light
- Rate includes utilities, building services and property expenses
- Reception Area
- Wi-Fi Connectivity
- Closed Circuit Television Monitoring (CCTV)
- High Ceilings
- Conference Rooms
- Central Air Conditioning
- Private Restrooms
- Print/Copy Room
- Plug & Play
- After Hours HVAC Available
- Rate includes utilities, building services and property expenses
- Conference Rooms
- Central Air Conditioning
- Wi-Fi Connectivity
- Closed Circuit Television Monitoring (CCTV)
- Secure Storage
- After Hours HVAC Available
- Accent Lighting
- Fits 2 - 5 People
- Plug & Play
- Reception Area
- Private Restrooms
- High Ceilings
- Natural Light
- Emergency Lighting
| Space | Size | Term | Rental Rate | Space Use | Condition | Available |
| 1st Floor - FS - 01 | 721 SF | 1 Year | Upon Request Upon Request Upon Request Upon Request | Flex | - | Now |
| 1st Floor - FS - 09 | 360 SF | Negotiable | Upon Request Upon Request Upon Request Upon Request | Industrial | - | Now |
| 1st Floor - FS - 16 | 252 SF | Negotiable | Upon Request Upon Request Upon Request Upon Request | Flex | Full Build-Out | Now |
| 1st Floor, Ste FS - 20 | 504 SF | Negotiable | Upon Request Upon Request Upon Request Upon Request | Office | Full Build-Out | Now |
3340 Spring Stuebner Rd - 1st Floor - FS - 01
3340 Spring Stuebner Rd - 1st Floor - FS - 09
3340 Spring Stuebner Rd - 1st Floor - FS - 16
3340 Spring Stuebner Rd - 1st Floor - Ste FS - 20
3340 Spring Stuebner Rd - 1st Floor - 200
| Size | 1,937 SF |
| Term | Negotiable |
| Rental Rate | Upon Request |
| Space Use | Industrial |
| Condition | - |
| Available | Now |
3340 Spring Stuebner Rd - 1st Floor - 300
| Size | 1,937 SF |
| Term | Negotiable |
| Rental Rate | Upon Request |
| Space Use | Industrial |
| Condition | - |
| Available | Now |
3340 Spring Stuebner Rd - 1st Floor - 200
| Size | 1,937 SF |
| Term | Negotiable |
| Rental Rate | Upon Request |
| Space Use | Industrial |
| Condition | - |
| Available | Now |
3340 Spring Stuebner Rd - 1st Floor - 300
| Size | 1,937 SF |
| Term | Negotiable |
| Rental Rate | Upon Request |
| Space Use | Industrial |
| Condition | - |
| Available | Now |
3340 Spring Stuebner Rd - 1st Floor - 400
| Size | 1,937 SF |
| Term | Negotiable |
| Rental Rate | Upon Request |
| Space Use | Industrial |
| Condition | - |
| Available | Now |
3340 Spring Stuebner - 1st Floor - Ste 300
| Size | 1,917 SF |
| Term | 3-10 Years |
| Rental Rate | Upon Request |
| Space Use | Retail |
| Condition | - |
| Available | Now |
Position your business in the heart of a vibrant, fast-growing community at WorkHub Spring. Our retail spaces are designed for visibility, flexibility, and everyday foot traffic—ideal for boutiques, specialty services, wellness concepts, and professional retailers. Featuring modern storefronts with generous window frontage, flexible floor plans, and convenient customer parking, each space supports seamless operations and strong brand presence. Tenants benefit from a professionally managed environment within a dynamic mixed-use setting, surrounded by offices and local businesses that drive consistent daytime and after-hours demand. Located in Spring, Texas, with easy access to major thoroughfares and nearby residential neighborhoods, WorkHub Spring offers a strategic retail opportunity in a business-friendly area built for growth. Where your retail vision meets a community ready to engage.
- Lease rate does not include utilities, property expenses or building services
- Located in-line with other retail
- Space is in Excellent Condition
3340 Spring Stuebner Rd - 1st Floor - FS - 01
| Size | 721 SF |
| Term | 1 Year |
| Rental Rate | Upon Request |
| Space Use | Flex |
| Condition | - |
| Available | Now |
- Rate includes utilities, building services and property expenses
- Central Air Conditioning
- Reception Area
- Wi-Fi Connectivity
- Print/Copy Room
- Closed Circuit Television Monitoring (CCTV)
- Secure Storage
- Emergency Lighting
- High Ceilings
- After Hours HVAC Available
- Conference Rooms
3340 Spring Stuebner Rd - 1st Floor - FS - 09
| Size | 360 SF |
| Term | Negotiable |
| Rental Rate | Upon Request |
| Space Use | Industrial |
| Condition | - |
| Available | Now |
- Rate includes utilities, building services and property expenses
- Central Air Conditioning
- Reception Area
- Private Restrooms
- Wi-Fi Connectivity
- Print/Copy Room
- Closed Circuit Television Monitoring (CCTV)
- Secure Storage
- Plug & Play
- Natural Light
3340 Spring Stuebner Rd - 1st Floor - FS - 16
| Size | 252 SF |
| Term | Negotiable |
| Rental Rate | Upon Request |
| Space Use | Flex |
| Condition | Full Build-Out |
| Available | Now |
- Rate includes utilities, building services and property expenses
- Central Air Conditioning
- Reception Area
- Private Restrooms
- Wi-Fi Connectivity
- Print/Copy Room
- Closed Circuit Television Monitoring (CCTV)
- Plug & Play
- High Ceilings
- After Hours HVAC Available
- Conference Rooms
3340 Spring Stuebner Rd - 1st Floor - Ste FS - 20
| Size | 504 SF |
| Term | Negotiable |
| Rental Rate | Upon Request |
| Space Use | Office |
| Condition | Full Build-Out |
| Available | Now |
- Rate includes utilities, building services and property expenses
- Fits 2 - 5 People
- Conference Rooms
- Plug & Play
- Central Air Conditioning
- Reception Area
- Wi-Fi Connectivity
- Private Restrooms
- Closed Circuit Television Monitoring (CCTV)
- High Ceilings
- Secure Storage
- Natural Light
- After Hours HVAC Available
- Emergency Lighting
- Accent Lighting
MATTERPORT 3D TOURS
PARK OVERVIEW
Introducing Workhub Spring Business Park: The unique model nurtures innovation and empowers businesses with efficient office/warehouse and retail spaces, fostering a supportive entrepreneurial community. Workhub Spring Business Park comprises seven buildings offering a total of 30 units, spanning 1,917 to 9,620 square feet. The front sections of units in Buildings A and G take advantage of the buildings’ street frontage on Spring Stuebner Road by leaving them open and uncluttered to allow creative storefront build-outs for retail users. Each unit in Buildings B, C, D, E, and F features a well-designed office area at the front, including a reception space, restroom, coffee station, smart LED lighting, thermostats, and an impressive 22-foot ceiling height. The rear part of each unit is dedicated to the warehouse, with fully insulated structures, 29-foot ceiling height, ample storage, an insulated rolling door, a fire sprinkler system, and 3-phase power. Tenants benefit from shared amenities like loading docks, fiber internet, forklifts, and pallet jacks, optimizing efficiency and reducing costs. But it doesn't stop there. Workhub Spring Business Park takes pride in accelerating its members' success through community networking events, mentorships, and a dynamic entrepreneurial environment. This environment fosters collaboration between members and opens up opportunities for venture capital. The intersection of Grand Parkway and Interstate 45, two of the Houston metro’s most important arterial freeways, is merely 2.5 miles from Workhub Spring Business Park. This is a major advantage in granting access to key hubs such as George Bush Airport, Downtown Houston, the Port of Houston, and flourishing communities like Cinco Ranch, The Woodlands, or Katy. The area is preferred by many high-profile organizations, with Exxon Mobil’s headquarters, Hewlett Packard, two Amazon fulfillment centers, St. Luke’s Health, FedEx Ground, and more within a 3-mile radius of Workhub Spring. Client-serving tenants enjoy a vast consumer pool around them as the number of households within a 5-mile radius grew by 32.5% from 2010 to 2023, and they currently report an average income of $107,185. Workhub Spring garners incredible exposure from these residents, with traffic counts of over 23,000 vehicles per day.
PARK BROCHURE
ABOUT NORTH FWY/TOMBALL PKY
Northwest Houston is crisscrossed by major thoroughfares Interstate 45, the Grand Parkway, and Beltway 8 and strategically positioned near Houston's fastest-growing population centers. New industrial facilities in Houston have been heavily concentrated in the northwest portion of the city, as warehouse and distribution tenants have followed rooftop growth. Developers have planted their flags in and around the Pinto Business Park.
Aside from well-known multinational companies like Coca-Cola and Amazon that help cement the area's status as a go-to industrial node in Houston, some of the largest occupiers include a good mix of industries such as HD Supply (retailer), Emser Tile (wholesaler), HP (construction), and Gordon Food Service Store (manufacturing).
Solid economic performance and strong transportation connectivity position the area for continued growth.
DEMOGRAPHICS
REGIONAL ACCESSIBILITY
LEASING TEAM
Charles Cartwright, Community Manager
Presented by

Workhub Spring Business Park | Spring, TX 77389
Hmm, there seems to have been an error sending your message. Please try again.
Thanks! Your message was sent.















