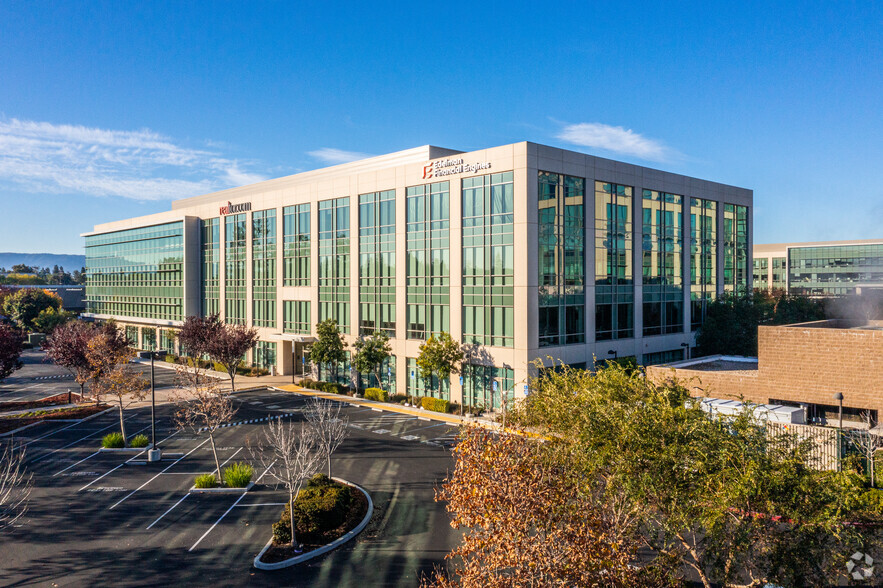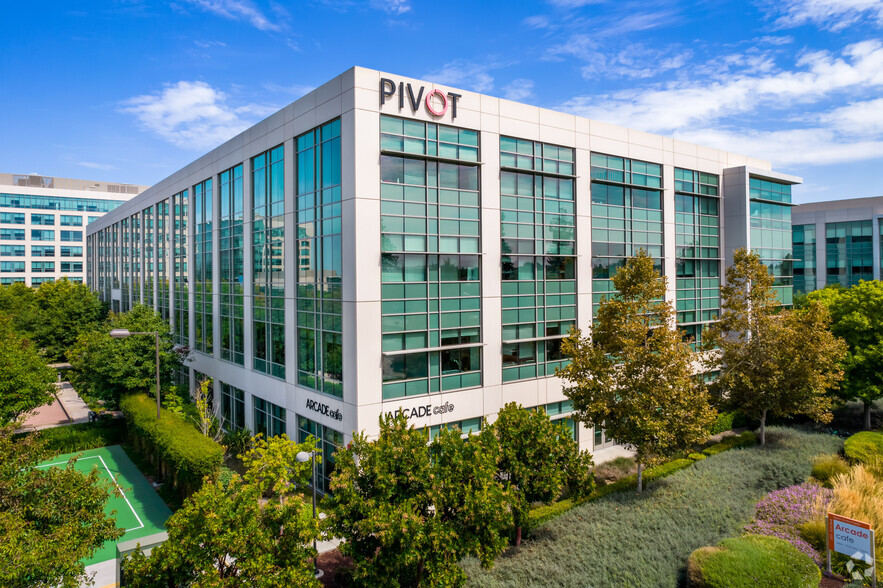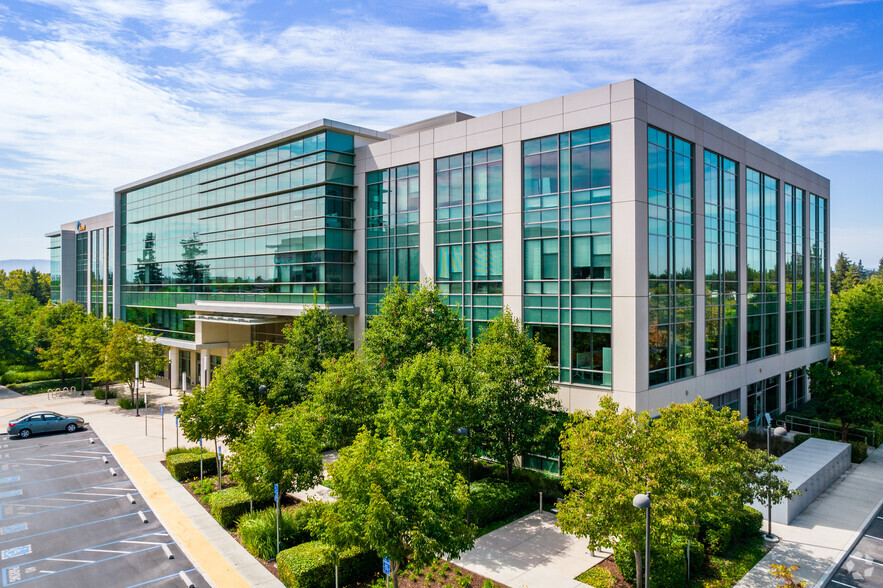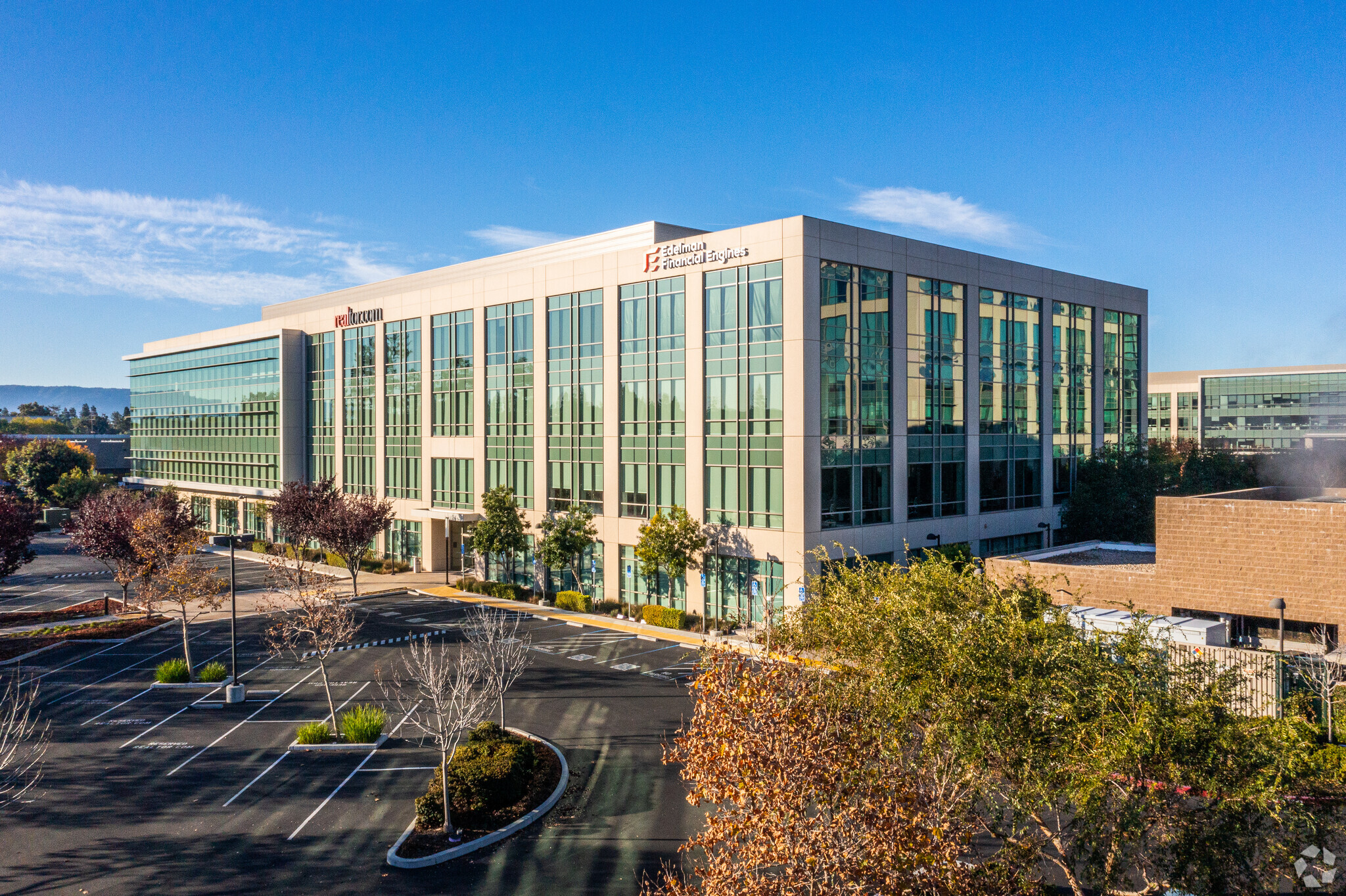
This feature is unavailable at the moment.
We apologize, but the feature you are trying to access is currently unavailable. We are aware of this issue and our team is working hard to resolve the matter.
Please check back in a few minutes. We apologize for the inconvenience.
- LoopNet Team
thank you

Your email has been sent!
Campus @ Scott Santa Clara, CA 95054
8,213 - 229,841 SF of Office Space Available



Park Highlights
- Plug and Play furniture in excellent condition ready to occupy on floor 2. 1st floor warm shell space ready to customize to suit.
- Fitness center with locker rooms and showers
- Outdoor collaboration area, bocce ball court, and basketball court
- Class A project conveniently situated within a 5-minute stroll to Santa Clara Square offering more than 27 restaurants and shop
PARK FACTS
all available spaces(7)
Display Rental Rate as
- Space
- Size
- Term
- Rental Rate
- Space Use
- Condition
- Available
On-site fitness center and basketball court. This space can be combined to 150,557 SF for a full building opportunity
- Lease rate does not include utilities, property expenses or building services
- Mostly Open Floor Plan Layout
- 8 Private Offices
- 36 Workstations
- Can be combined with additional space(s) for up to 150,557 SF of adjacent space
- Private Restrooms
- 7 phone rooms
- Fully Built-Out as Standard Office
- Fits 58 - 184 People
- 3 Conference Rooms
- Space is in Excellent Condition
- Kitchen
- Secure Storage
- 5 collaboration areas
Shell Condition On-site fitness center and basketball court. This space can be combined to 150,557 SF for a full building opportunity
- Lease rate does not include utilities, property expenses or building services
- Fits 21 - 66 People
- 2 Conference Rooms
- Finished Ceilings: 10’ - 16’
- Can be combined with additional space(s) for up to 150,557 SF of adjacent space
- Kitchen
- Large conference room
- Mostly Open Floor Plan Layout
- 5 Private Offices
- 50 Workstations
- Partially Demolished Space
- Reception Area
- Natural Light
- 5 private offices
Full floor available. Plug & play On-site fitness center and basketball court. This space can be combined to 150,557 SF for a full building opportunity
- Lease rate does not include utilities, property expenses or building services
- Mostly Open Floor Plan Layout
- 44 Private Offices
- 234 Workstations
- Space is in Excellent Condition
- Reception Area
- Print/Copy Room
- High Ceilings
- Break room
- Large conference spaces
- Fully Built-Out as Standard Office
- Fits 97 - 310 People
- 6 Conference Rooms
- Finished Ceilings: 10’ - 16’
- Can be combined with additional space(s) for up to 150,557 SF of adjacent space
- Elevator Access
- Private Restrooms
- Secure Storage
- Server rooms
Full floor available. Plug & play On-site fitness center and basketball court. This space can be combined to 150,557 SF for a full building opportunity
- Lease rate does not include utilities, property expenses or building services
- Mostly Open Floor Plan Layout
- 13 Private Offices
- 201 Workstations
- Can be combined with additional space(s) for up to 150,557 SF of adjacent space
- Elevator Access
- Private Restrooms
- 6 Collaboration Areas
- Fully Built-Out as Standard Office
- Fits 101 - 323 People
- 9 Conference Rooms
- Space is in Excellent Condition
- Reception Area
- Print/Copy Room
- Secure Storage
- 14 Phone rooms
Full floor available. Plug & play On-site fitness center and basketball court. This space can be combined to 150,557 SF for a full building opportunity
- Lease rate does not include utilities, property expenses or building services
- Mostly Open Floor Plan Layout
- 13 Private Offices
- 201 Workstations
- Can be combined with additional space(s) for up to 150,557 SF of adjacent space
- Elevator Access
- Private Restrooms
- 14 phone rooms
- Fully Built-Out as Standard Office
- Fits 101 - 323 People
- 9 Conference Rooms
- Space is in Excellent Condition
- Reception Area
- Print/Copy Room
- Secure Storage
- 6 Collaboration Areas
| Space | Size | Term | Rental Rate | Space Use | Condition | Available |
| 1st Floor, Ste 100 | 22,976 SF | Negotiable | $47.40 /SF/YR $3.95 /SF/MO $1,089,062 /YR $90,755 /MO | Office | Full Build-Out | March 01, 2025 |
| 1st Floor, Ste 150 | 8,213 SF | 5-10 Years | $47.40 /SF/YR $3.95 /SF/MO $389,296 /YR $32,441 /MO | Office | Shell Space | Now |
| 2nd Floor, Ste 200 | 38,636 SF | Negotiable | $47.40 /SF/YR $3.95 /SF/MO $1,831,346 /YR $152,612 /MO | Office | Full Build-Out | Now |
| 3rd Floor, Ste 300 | 40,366 SF | Negotiable | $47.40 /SF/YR $3.95 /SF/MO $1,913,348 /YR $159,446 /MO | Office | Full Build-Out | April 01, 2028 |
| 4th Floor, Ste 400 | 40,366 SF | Negotiable | $47.40 /SF/YR $3.95 /SF/MO $1,913,348 /YR $159,446 /MO | Office | Full Build-Out | April 01, 2028 |
3355 Scott Blvd - 1st Floor - Ste 100
3355 Scott Blvd - 1st Floor - Ste 150
3355 Scott Blvd - 2nd Floor - Ste 200
3355 Scott Blvd - 3rd Floor - Ste 300
3355 Scott Blvd - 4th Floor - Ste 400
- Space
- Size
- Term
- Rental Rate
- Space Use
- Condition
- Available
Furnished with workstations. On-site fitness center and baskeball court.
- Lease rate does not include utilities, property expenses or building services
- Mostly Open Floor Plan Layout
- 4 Private Offices
- 161 Workstations
- Space is in Excellent Condition
- Great views
- Fully Built-Out as Standard Office
- Fits 97 - 311 People
- 14 Conference Rooms
- Finished Ceilings: 10’ - 16’
- Natural Light
Mostly open plan with private offices on exterior and large training rooms
- Lease rate does not include utilities, property expenses or building services
- Mostly Open Floor Plan Layout
- 16 Private Offices
- Space is in Excellent Condition
- Print/Copy Room
- Secure Storage
- Game room/ project room
- Fully Built-Out as Standard Office
- Fits 102 - 324 People
- 11 Conference Rooms
- Elevator Access
- Private Restrooms
- 10 phone rooms
| Space | Size | Term | Rental Rate | Space Use | Condition | Available |
| 2nd Floor, Ste 200 | 38,788 SF | Negotiable | $47.40 /SF/YR $3.95 /SF/MO $1,838,551 /YR $153,213 /MO | Office | Full Build-Out | 30 Days |
| 4th Floor, Ste 400 | 40,496 SF | Negotiable | $47.40 /SF/YR $3.95 /SF/MO $1,919,510 /YR $159,959 /MO | Office | Full Build-Out | November 01, 2025 |
3315 Scott Blvd - 2nd Floor - Ste 200
3315 Scott Blvd - 4th Floor - Ste 400
3355 Scott Blvd - 1st Floor - Ste 100
| Size | 22,976 SF |
| Term | Negotiable |
| Rental Rate | $47.40 /SF/YR |
| Space Use | Office |
| Condition | Full Build-Out |
| Available | March 01, 2025 |
On-site fitness center and basketball court. This space can be combined to 150,557 SF for a full building opportunity
- Lease rate does not include utilities, property expenses or building services
- Fully Built-Out as Standard Office
- Mostly Open Floor Plan Layout
- Fits 58 - 184 People
- 8 Private Offices
- 3 Conference Rooms
- 36 Workstations
- Space is in Excellent Condition
- Can be combined with additional space(s) for up to 150,557 SF of adjacent space
- Kitchen
- Private Restrooms
- Secure Storage
- 7 phone rooms
- 5 collaboration areas
3355 Scott Blvd - 1st Floor - Ste 150
| Size | 8,213 SF |
| Term | 5-10 Years |
| Rental Rate | $47.40 /SF/YR |
| Space Use | Office |
| Condition | Shell Space |
| Available | Now |
Shell Condition On-site fitness center and basketball court. This space can be combined to 150,557 SF for a full building opportunity
- Lease rate does not include utilities, property expenses or building services
- Mostly Open Floor Plan Layout
- Fits 21 - 66 People
- 5 Private Offices
- 2 Conference Rooms
- 50 Workstations
- Finished Ceilings: 10’ - 16’
- Partially Demolished Space
- Can be combined with additional space(s) for up to 150,557 SF of adjacent space
- Reception Area
- Kitchen
- Natural Light
- Large conference room
- 5 private offices
3355 Scott Blvd - 2nd Floor - Ste 200
| Size | 38,636 SF |
| Term | Negotiable |
| Rental Rate | $47.40 /SF/YR |
| Space Use | Office |
| Condition | Full Build-Out |
| Available | Now |
Full floor available. Plug & play On-site fitness center and basketball court. This space can be combined to 150,557 SF for a full building opportunity
- Lease rate does not include utilities, property expenses or building services
- Fully Built-Out as Standard Office
- Mostly Open Floor Plan Layout
- Fits 97 - 310 People
- 44 Private Offices
- 6 Conference Rooms
- 234 Workstations
- Finished Ceilings: 10’ - 16’
- Space is in Excellent Condition
- Can be combined with additional space(s) for up to 150,557 SF of adjacent space
- Reception Area
- Elevator Access
- Print/Copy Room
- Private Restrooms
- High Ceilings
- Secure Storage
- Break room
- Server rooms
- Large conference spaces
3355 Scott Blvd - 3rd Floor - Ste 300
| Size | 40,366 SF |
| Term | Negotiable |
| Rental Rate | $47.40 /SF/YR |
| Space Use | Office |
| Condition | Full Build-Out |
| Available | April 01, 2028 |
Full floor available. Plug & play On-site fitness center and basketball court. This space can be combined to 150,557 SF for a full building opportunity
- Lease rate does not include utilities, property expenses or building services
- Fully Built-Out as Standard Office
- Mostly Open Floor Plan Layout
- Fits 101 - 323 People
- 13 Private Offices
- 9 Conference Rooms
- 201 Workstations
- Space is in Excellent Condition
- Can be combined with additional space(s) for up to 150,557 SF of adjacent space
- Reception Area
- Elevator Access
- Print/Copy Room
- Private Restrooms
- Secure Storage
- 6 Collaboration Areas
- 14 Phone rooms
3355 Scott Blvd - 4th Floor - Ste 400
| Size | 40,366 SF |
| Term | Negotiable |
| Rental Rate | $47.40 /SF/YR |
| Space Use | Office |
| Condition | Full Build-Out |
| Available | April 01, 2028 |
Full floor available. Plug & play On-site fitness center and basketball court. This space can be combined to 150,557 SF for a full building opportunity
- Lease rate does not include utilities, property expenses or building services
- Fully Built-Out as Standard Office
- Mostly Open Floor Plan Layout
- Fits 101 - 323 People
- 13 Private Offices
- 9 Conference Rooms
- 201 Workstations
- Space is in Excellent Condition
- Can be combined with additional space(s) for up to 150,557 SF of adjacent space
- Reception Area
- Elevator Access
- Print/Copy Room
- Private Restrooms
- Secure Storage
- 14 phone rooms
- 6 Collaboration Areas
3315 Scott Blvd - 2nd Floor - Ste 200
| Size | 38,788 SF |
| Term | Negotiable |
| Rental Rate | $47.40 /SF/YR |
| Space Use | Office |
| Condition | Full Build-Out |
| Available | 30 Days |
Furnished with workstations. On-site fitness center and baskeball court.
- Lease rate does not include utilities, property expenses or building services
- Fully Built-Out as Standard Office
- Mostly Open Floor Plan Layout
- Fits 97 - 311 People
- 4 Private Offices
- 14 Conference Rooms
- 161 Workstations
- Finished Ceilings: 10’ - 16’
- Space is in Excellent Condition
- Natural Light
- Great views
3315 Scott Blvd - 4th Floor - Ste 400
| Size | 40,496 SF |
| Term | Negotiable |
| Rental Rate | $47.40 /SF/YR |
| Space Use | Office |
| Condition | Full Build-Out |
| Available | November 01, 2025 |
Mostly open plan with private offices on exterior and large training rooms
- Lease rate does not include utilities, property expenses or building services
- Fully Built-Out as Standard Office
- Mostly Open Floor Plan Layout
- Fits 102 - 324 People
- 16 Private Offices
- 11 Conference Rooms
- Space is in Excellent Condition
- Elevator Access
- Print/Copy Room
- Private Restrooms
- Secure Storage
- 10 phone rooms
- Game room/ project room
SELECT TENANTS AT THIS PROPERTY
- Floor
- Tenant Name
- Industry
- Multiple
- Akamai Technologies
- Professional, Scientific, and Technical Services
- 1st
- Pivot Interiors, Inc.
- Retailer
Park Overview
The campus sits on 36 acres at the virtual center of Silicon Valley, two blocks west of the US 101 Bayshore Freeway, near the Great America Parkway/Bowers Interchange, providing superb identity and convenient access to Highways 101, 237, the Lawrence and San Tomas Expressways and the Central Expressway corridor and numerous retail amenities including the new Whole Foods-anchored shopping center Santa Clara Square, only one block away. The Santa Clara location also affords the added benefit of access to a cost-effective power source through Silicon Valley Power, whose utility costs are approximately 20%-30% cheaper than surrounding municipalities.
- Freeway Visibility
- Air Conditioning
Presented by

Campus @ Scott | Santa Clara, CA 95054
Hmm, there seems to have been an error sending your message. Please try again.
Thanks! Your message was sent.



















