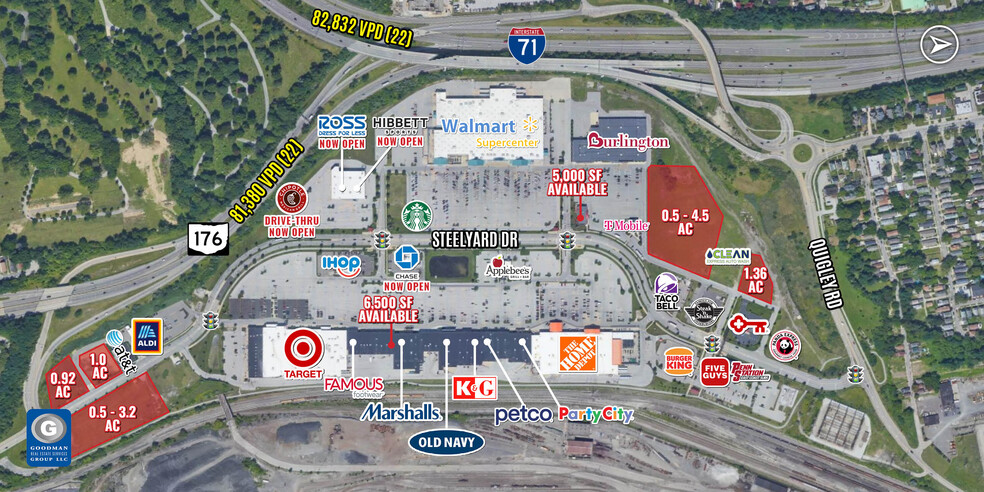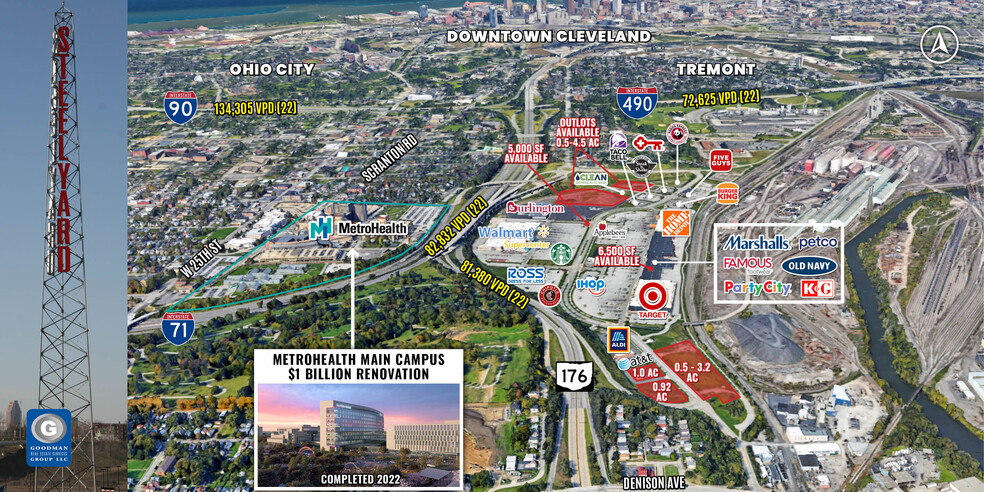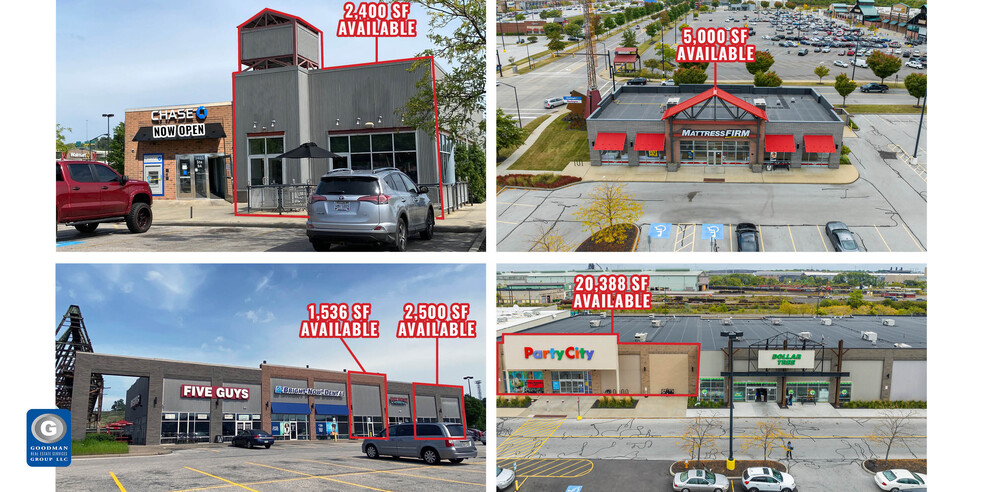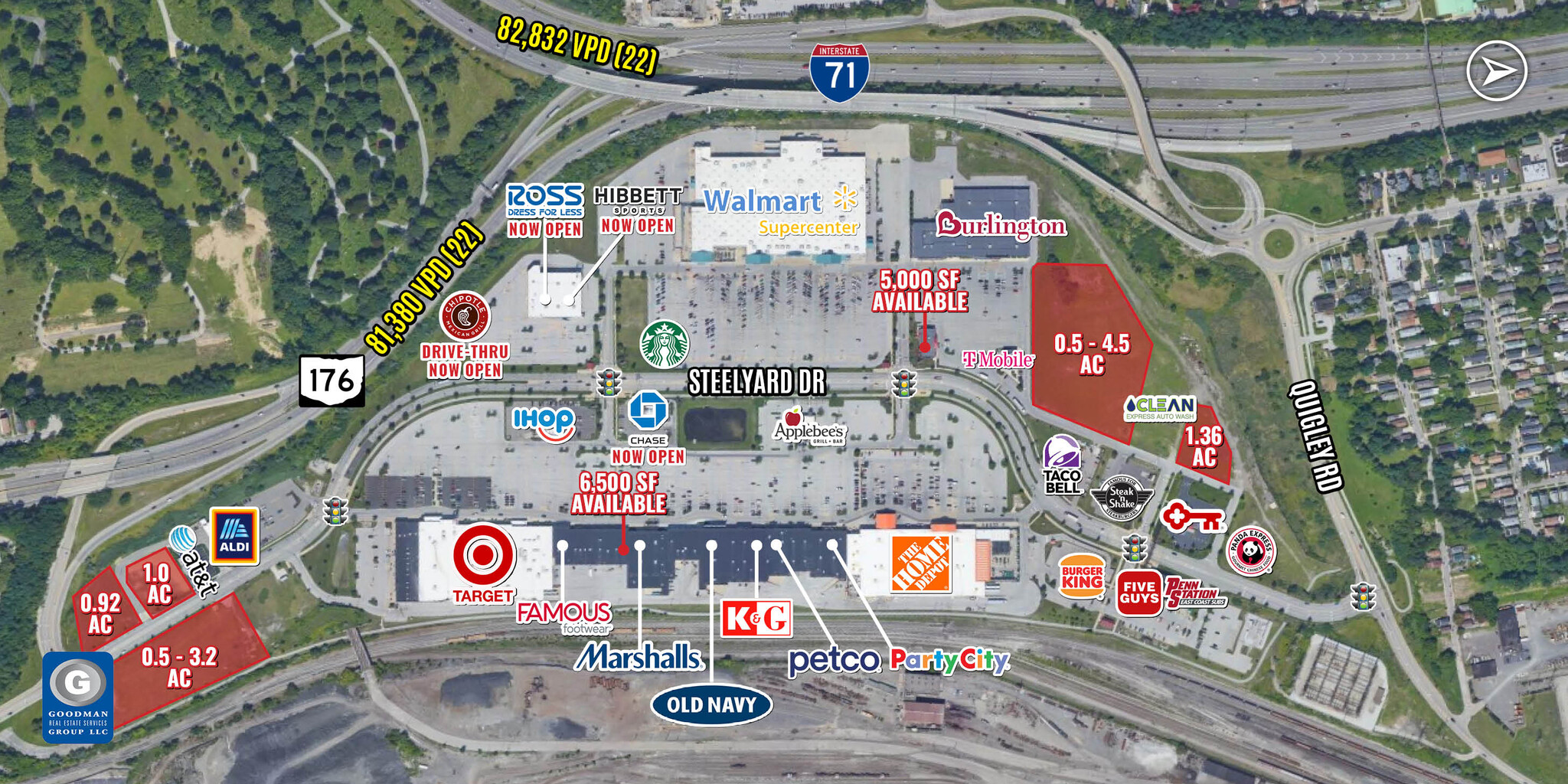
This feature is unavailable at the moment.
We apologize, but the feature you are trying to access is currently unavailable. We are aware of this issue and our team is working hard to resolve the matter.
Please check back in a few minutes. We apologize for the inconvenience.
- LoopNet Team
thank you

Your email has been sent!
Steelyard Commons 3355-3535 Steelyard Dr
1,100 - 25,692 SF of Retail Space Available in Cleveland, OH 44109



Highlights
- Over 8 million customers annually
- Over 200,000 employees within a 5-mile radius
- Traffic on Steelyard Drive reaches over 5 million vehicles annually
- Highway access directly from I-71 and SR 176
Space Availability (7)
Display Rental Rate as
- Space
- Size
- Term
- Rental Rate
- Rent Type
| Space | Size | Term | Rental Rate | Rent Type | ||
| 1st Floor, Ste 09B | 2,400 SF | 2-20 Years | Upon Request Upon Request Upon Request Upon Request | Negotiable | ||
| 1st Floor, Ste A5 | 1,100 SF | 2-20 Years | Upon Request Upon Request Upon Request Upon Request | Negotiable | ||
| 1st Floor, Ste A7-9 | 7,156 SF | 1-5 Years | Upon Request Upon Request Upon Request Upon Request | Negotiable | ||
| 1st Floor, Ste K1 | 2,500 SF | 2-20 Years | Upon Request Upon Request Upon Request Upon Request | Negotiable | ||
| 1st Floor, Ste K4 | 1,536 SF | 2-20 Years | Upon Request Upon Request Upon Request Upon Request | Negotiable | ||
| 1st Floor, Ste M1 | 6,000 SF | 2-20 Years | Upon Request Upon Request Upon Request Upon Request | Negotiable | ||
| 1st Floor, Ste O18 | 5,000 SF | 2-20 Years | Upon Request Upon Request Upon Request Upon Request | TBD |
3465-3471 Steelyard Dr - 1st Floor - Ste 09B
AVAILABLE: 2,400 SF former restaurant endcap space with 30’ of frontage -Previous tenant operated in space for 15 years before relocating within Steelyard Commons to freestanding drive-thru location -Restaurant upgrades include: 2-inch water line, 1,000-gallon grease trap, 4-inch sanitary line, 2.5-inch gas line, 12-foot hood -Existing enclosed patio
- Fully Built-Out as a Restaurant or Café Space
- Highly Desirable End Cap Space
3373-3521 Steelyard Dr - 1st Floor - Ste A5
AVAILABLE: 1,100 SF (former salon) CUSTOMERS: 8 million+ customers annually TRAFFIC: Traffic on Steelyard Drive reaches over 5 million vehicles annually HIGHWAY ACCESS: Directly from I-71 and SR 176 DAYTIME POPULATION: Over 200,000 employees within a 5-mile radius
- Partially Built-Out as Standard Retail Space
- Located in-line with other retail
3353-3573 Steelyard Dr - 1st Floor - Ste A7-9
AVAILABLE: Up to 7,156 SF (divisible) JOIN: Target, The Exchange, Verizon, GNC, and Pizza Cat (coming soon) CUSTOMERS: 8 million+ customers annually TRAFFIC: Traffic on Steelyard Drive reaches over 5 million vehicles annually HIGHWAY ACCESS: Directly from I-71 and SR 176 DAYTIME POPULATION: Over 200,000 employees within a 5-mile radius
- Fully Built-Out as Standard Retail Space
- Highly Desirable End Cap Space
3373-3521 Steelyard Dr - 1st Floor - Ste K1
AVAILABLE: 2,500 SF endcap with 35' of frontage Join successful co-tenants: Five Guys open since 2012, Penn Station open since 2012, and Bright Now Dental open since 2018
- Fully Built-Out as Standard Retail Space
- Highly Desirable End Cap Space
3373-3521 Steelyard Dr - 1st Floor - Ste K4
- Partially Built-Out as Standard Retail Space
- Located in-line with other retail
3344-3358 Steelyard Dr - 1st Floor - Ste M1
- Partially Built-Out as Standard Retail Space
- Highly Desirable End Cap Space
3400 Steelyard Dr - 1st Floor - Ste O18
- Partially Built-Out as Standard Retail Space
- Space is an outparcel at this property
Rent Types
The rent amount and type that the tenant (lessee) will be responsible to pay to the landlord (lessor) throughout the lease term is negotiated prior to both parties signing a lease agreement. The rent type will vary depending upon the services provided. For example, triple net rents are typically lower than full service rents due to additional expenses the tenant is required to pay in addition to the base rent. Contact the listing broker for a full understanding of any associated costs or additional expenses for each rent type.
1. Full Service: A rental rate that includes normal building standard services as provided by the landlord within a base year rental.
2. Double Net (NN): Tenant pays for only two of the building expenses; the landlord and tenant determine the specific expenses prior to signing the lease agreement.
3. Triple Net (NNN): A lease in which the tenant is responsible for all expenses associated with their proportional share of occupancy of the building.
4. Modified Gross: Modified Gross is a general type of lease rate where typically the tenant will be responsible for their proportional share of one or more of the expenses. The landlord will pay the remaining expenses. See the below list of common Modified Gross rental rate structures: 4. Plus All Utilities: A type of Modified Gross Lease where the tenant is responsible for their proportional share of utilities in addition to the rent. 4. Plus Cleaning: A type of Modified Gross Lease where the tenant is responsible for their proportional share of cleaning in addition to the rent. 4. Plus Electric: A type of Modified Gross Lease where the tenant is responsible for their proportional share of the electrical cost in addition to the rent. 4. Plus Electric & Cleaning: A type of Modified Gross Lease where the tenant is responsible for their proportional share of the electrical and cleaning cost in addition to the rent. 4. Plus Utilities and Char: A type of Modified Gross Lease where the tenant is responsible for their proportional share of the utilities and cleaning cost in addition to the rent. 4. Industrial Gross: A type of Modified Gross lease where the tenant pays one or more of the expenses in addition to the rent. The landlord and tenant determine these prior to signing the lease agreement.
5. Tenant Electric: The landlord pays for all services and the tenant is responsible for their usage of lights and electrical outlets in the space they occupy.
6. Negotiable or Upon Request: Used when the leasing contact does not provide the rent or service type.
7. TBD: To be determined; used for buildings for which no rent or service type is known, commonly utilized when the buildings are not yet built.
SELECT TENANTS AT Steelyard Commons
- Tenant
- Description
- US Locations
- Reach
- Burlington
- Dept Store
- 1,439
- National
- Target
- Retailer
- -
- -
- The Home Depot
- Home Improvement
- 2,772
- International
- Walmart
- Dept Store
- 5,536
- International
| Tenant | Description | US Locations | Reach |
| Burlington | Dept Store | 1,439 | National |
| Target | Retailer | - | - |
| The Home Depot | Home Improvement | 2,772 | International |
| Walmart | Dept Store | 5,536 | International |
PROPERTY FACTS FOR 3355-3535 Steelyard Dr , Cleveland, OH 44109
| Center Type | Power Center | Gross Leasable Area | 895,007 SF |
| Parking | 3,526 Spaces | Total Land Area | 187.49 AC |
| Center Properties | 19 | Year Built | 2007 |
| Frontage | Cross Streets | I-71 |
| Center Type | Power Center |
| Parking | 3,526 Spaces |
| Center Properties | 19 |
| Frontage | |
| Gross Leasable Area | 895,007 SF |
| Total Land Area | 187.49 AC |
| Year Built | 2007 |
| Cross Streets | I-71 |
About the Property
AVAILABLE: -Existing Space: 1,100 to 20,388 SF -Future Development: 1,000 to 70,000 SF -Outlot Opportunities: 0.5 to 4.5 AC SALES: Over $330 per SF | $250,000,000 annually CUSTOMERS: Over 8 million customers annually TRAFFIC: Traffic on Steelyard Drive reaches over 5 million vehicles annually HIGHWAY ACCESS: Directly from I-71 and SR 176 DAYTIME POPULATION: Over 200,000 employees within a 5-mile radius ANCHORS: Target, The Home Depot, Marshalls, Old Navy, Petco, Walmart Supercenter, K&G Fashion Superstore, Party City, Burlington, and Ross Dress for Less METROHEALTH MAIN CAMPUS: $1 billion renovation completed in 2022 with a goal of transforming the Clark-Fulton neighborhood by increasing the number of housing units and employees. The 316-bed MetroHealth Glick Center opened in November 2022.
- Freeway Visibility
- Pylon Sign
- Signalized Intersection
Nearby Major Retailers










Presented by

Steelyard Commons | 3355-3535 Steelyard Dr
Hmm, there seems to have been an error sending your message. Please try again.
Thanks! Your message was sent.


















