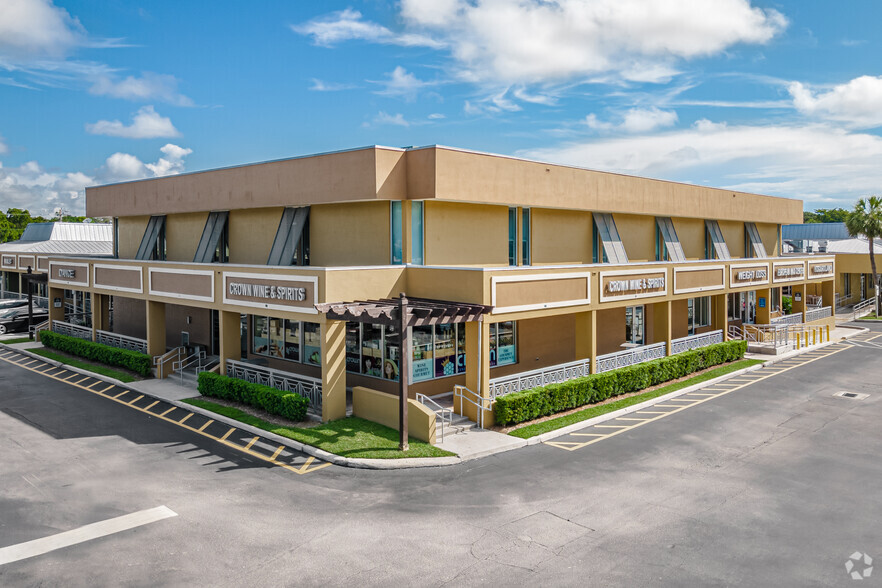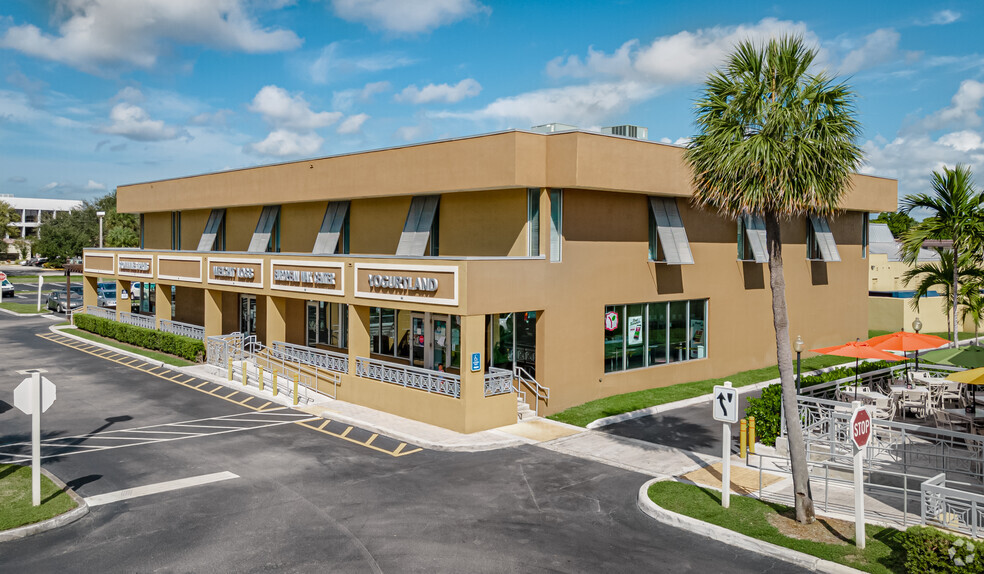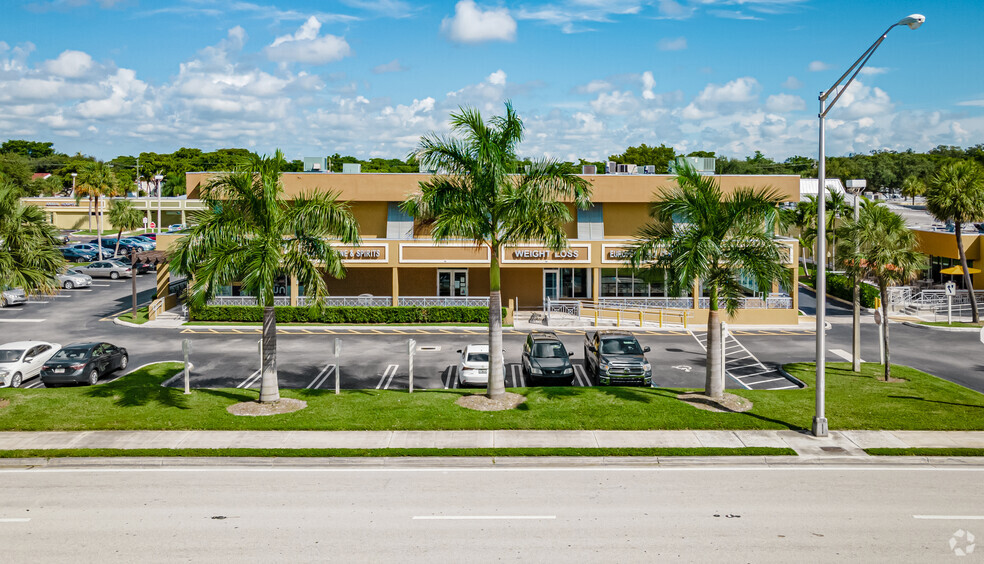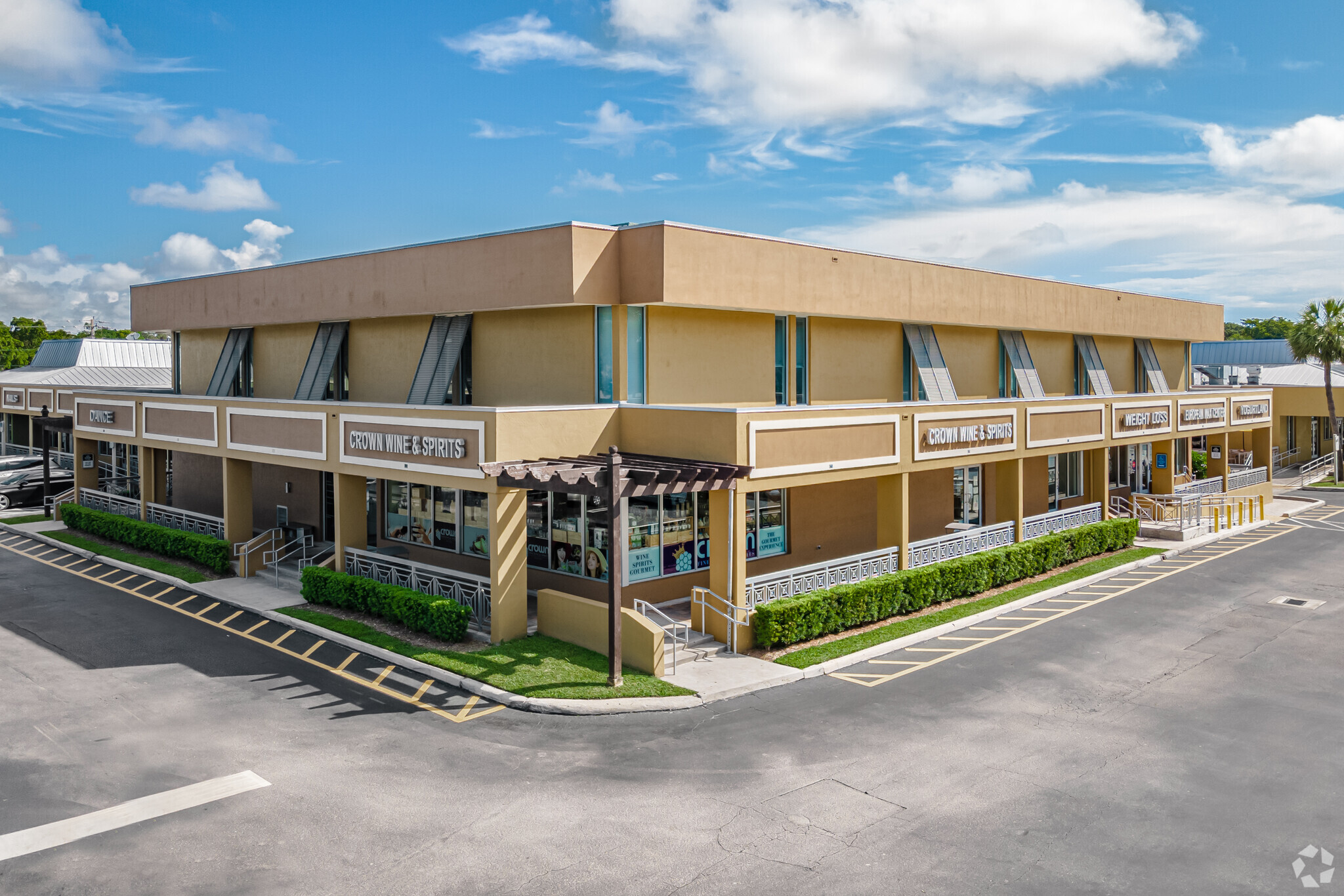
This feature is unavailable at the moment.
We apologize, but the feature you are trying to access is currently unavailable. We are aware of this issue and our team is working hard to resolve the matter.
Please check back in a few minutes. We apologize for the inconvenience.
- LoopNet Team
thank you

Your email has been sent!
Park Sheridan West 3359-3399 Sheridan St
530 - 7,800 SF of Space Available in Hollywood, FL 33021



Highlights
- Tenants include Crown Wine, UPS Store, South Broward Tag Agency, European Wax Center, The Skinny Dip and more.
- Sheridan Street frontage - high visibility
- Music in outside corridors, paver sidewalks and more.
- Neighborhood center directly west and connecting to Park Sheridan Plaza sharing ingress and egress expanding cotenancy
- In proximity to T.Y. (Topeekeegee Yugnee) Park, a 150 acre county park and 1/2 mile to Memorial Hospital
Display Rental Rate as
- Space
- Size
- Term
- Rental Rate
- Rent Type
| Space | Size | Term | Rental Rate | Rent Type | ||
| 2nd Floor, Ste 201 | 1,046 SF | 3-5 Years | $35.00 /SF/YR $2.92 /SF/MO $36,610 /YR $3,051 /MO | Plus Cleaning | ||
| 2nd Floor, Ste 203 | 1,040-2,059 SF | 3-5 Years | $32.95 /SF/YR $2.75 /SF/MO $67,844 /YR $5,654 /MO | Plus Cleaning | ||
| 2nd Floor, Ste 205 | 1,019-2,059 SF | 3-5 Years | $31.50 /SF/YR $2.63 /SF/MO $64,859 /YR $5,405 /MO | Plus Cleaning | ||
| 2nd Floor, Ste 212 | 530 SF | 3-5 Years | $32.50 /SF/YR $2.71 /SF/MO $17,225 /YR $1,435 /MO | Plus Cleaning |
2nd Floor, Ste 201
- Listed lease rate plus proportional share of cleaning costs
- Fully Built-Out as Standard Office
- Office intensive layout
- Fits 3 - 9 People
- Space is in Excellent Condition
2nd Floor, Ste 203
Suite measures 1,040 SF and may be combined with adjacent suite for a total of 2,059 SF
- Listed lease rate plus proportional share of cleaning costs
- Fully Built-Out as Standard Office
- Office intensive layout
- Fits 3 - 17 People
- Space is in Excellent Condition
2nd Floor, Ste 205
Suite measures 1,019 SF and may be combined with adjacent suite for a total of 2,059 SF
- Listed lease rate plus proportional share of cleaning costs
- Fully Built-Out as Standard Office
- Office intensive layout
- Fits 3 - 17 People
- Space is in Excellent Condition
2nd Floor, Ste 212
Reception, interior room and windowed office.
- Listed lease rate plus proportional share of cleaning costs
- Fully Built-Out as Standard Office
- Office intensive layout
- Fits 2 - 5 People
- Space is in Excellent Condition
- Space
- Size
- Term
- Rental Rate
- Rent Type
| Space | Size | Term | Rental Rate | Rent Type | ||
| 1st Floor, Ste 3379 | 1,024 SF | 5-10 Years | $34.50 /SF/YR $2.88 /SF/MO $35,328 /YR $2,944 /MO | Triple Net (NNN) | ||
| 1st Floor, Ste 3395 | 1,082 SF | 3-5 Years | $36.50 /SF/YR $3.04 /SF/MO $39,493 /YR $3,291 /MO | Triple Net (NNN) | ||
| 2nd Floor, Ste 201 | 1,046 SF | 3-5 Years | $35.00 /SF/YR $2.92 /SF/MO $36,610 /YR $3,051 /MO | Plus Cleaning | ||
| 2nd Floor, Ste 203 | 1,040-2,059 SF | 3-5 Years | $32.95 /SF/YR $2.75 /SF/MO $67,844 /YR $5,654 /MO | Plus Cleaning | ||
| 2nd Floor, Ste 205 | 1,019-2,059 SF | 3-5 Years | $31.50 /SF/YR $2.63 /SF/MO $64,859 /YR $5,405 /MO | Plus Cleaning | ||
| 2nd Floor, Ste 212 | 530 SF | 3-5 Years | $32.50 /SF/YR $2.71 /SF/MO $17,225 /YR $1,435 /MO | Plus Cleaning |
1st Floor, Ste 3379
- Lease rate does not include utilities, property expenses or building services
- Fully Built-Out as Standard Retail Space
1st Floor, Ste 3395
Second generation space with waiting area, private office, large open space and rest room.
- Lease rate does not include utilities, property expenses or building services
- Fully Built-Out as Standard Retail Space
- Located in-line with other retail
2nd Floor, Ste 201
- Listed lease rate plus proportional share of cleaning costs
- Fully Built-Out as Standard Office
- Office intensive layout
- Fits 3 - 9 People
- Space is in Excellent Condition
2nd Floor, Ste 203
Suite measures 1,040 SF and may be combined with adjacent suite for a total of 2,059 SF
- Listed lease rate plus proportional share of cleaning costs
- Fully Built-Out as Standard Office
- Office intensive layout
- Fits 3 - 17 People
- Space is in Excellent Condition
2nd Floor, Ste 205
Suite measures 1,019 SF and may be combined with adjacent suite for a total of 2,059 SF
- Listed lease rate plus proportional share of cleaning costs
- Fully Built-Out as Standard Office
- Office intensive layout
- Fits 3 - 17 People
- Space is in Excellent Condition
2nd Floor, Ste 212
Reception, interior room and windowed office.
- Listed lease rate plus proportional share of cleaning costs
- Fully Built-Out as Standard Office
- Office intensive layout
- Fits 2 - 5 People
- Space is in Excellent Condition
Rent Types
The rent amount and type that the tenant (lessee) will be responsible to pay to the landlord (lessor) throughout the lease term is negotiated prior to both parties signing a lease agreement. The rent type will vary depending upon the services provided. For example, triple net rents are typically lower than full service rents due to additional expenses the tenant is required to pay in addition to the base rent. Contact the listing broker for a full understanding of any associated costs or additional expenses for each rent type.
1. Full Service: A rental rate that includes normal building standard services as provided by the landlord within a base year rental.
2. Double Net (NN): Tenant pays for only two of the building expenses; the landlord and tenant determine the specific expenses prior to signing the lease agreement.
3. Triple Net (NNN): A lease in which the tenant is responsible for all expenses associated with their proportional share of occupancy of the building.
4. Modified Gross: Modified Gross is a general type of lease rate where typically the tenant will be responsible for their proportional share of one or more of the expenses. The landlord will pay the remaining expenses. See the below list of common Modified Gross rental rate structures: 4. Plus All Utilities: A type of Modified Gross Lease where the tenant is responsible for their proportional share of utilities in addition to the rent. 4. Plus Cleaning: A type of Modified Gross Lease where the tenant is responsible for their proportional share of cleaning in addition to the rent. 4. Plus Electric: A type of Modified Gross Lease where the tenant is responsible for their proportional share of the electrical cost in addition to the rent. 4. Plus Electric & Cleaning: A type of Modified Gross Lease where the tenant is responsible for their proportional share of the electrical and cleaning cost in addition to the rent. 4. Plus Utilities and Char: A type of Modified Gross Lease where the tenant is responsible for their proportional share of the utilities and cleaning cost in addition to the rent. 4. Industrial Gross: A type of Modified Gross lease where the tenant pays one or more of the expenses in addition to the rent. The landlord and tenant determine these prior to signing the lease agreement.
5. Tenant Electric: The landlord pays for all services and the tenant is responsible for their usage of lights and electrical outlets in the space they occupy.
6. Negotiable or Upon Request: Used when the leasing contact does not provide the rent or service type.
7. TBD: To be determined; used for buildings for which no rent or service type is known, commonly utilized when the buildings are not yet built.
SELECT TENANTS AT Park Sheridan West
- Crown Wine & Spirits
- Emerald Hills Animal Hospital
- European Wax Center
- Skylake Insurance
- South Florida Tag Agency
- UPS Store
PROPERTY FACTS FOR 3359-3399 Sheridan St , Hollywood, FL 33021
| Total Space Available | 7,800 SF | Gross Leasable Area | 38,253 SF |
| Min. Divisible | 530 SF | Year Built | 1978 |
| Property Type | Retail | Parking Ratio | 5.46/1,000 SF |
| Property Subtype |
| Total Space Available | 7,800 SF |
| Min. Divisible | 530 SF |
| Property Type | Retail |
| Property Subtype | |
| Gross Leasable Area | 38,253 SF |
| Year Built | 1978 |
| Parking Ratio | 5.46/1,000 SF |
About the Property
Park Sheridan West is a neighborhood shopping center located adjacent and west of Park Sheridan Plaza sharing ingress and egress. Together, both centers feature over 90,000-square feet of retail space on busy Sheridan Street and North Park Road. It is a bustling retail hub offering a diverse array of shops, restaurants, and services, making it a one-stop destination for residents and visitors alike. The center boasts ample parking and convenient access, making it easily accessible for shoppers. It services the Emerald Hills and Hollywood Hills neighborhoods, a walking neighborhood that features TY (Topeekeegee Yugnee) Park just west of the shopping center and Memorial Hospital within 1/2 mile. It is easily accessible to I-95, Florida's Turnpike, 595, the Sheridan Street Tri-Rail Station and other public transportation.
- Bus Line
- Dedicated Turn Lane
- Pylon Sign
- Signage
- Signalized Intersection
Nearby Major Retailers










Presented by

Park Sheridan West | 3359-3399 Sheridan St
Hmm, there seems to have been an error sending your message. Please try again.
Thanks! Your message was sent.















