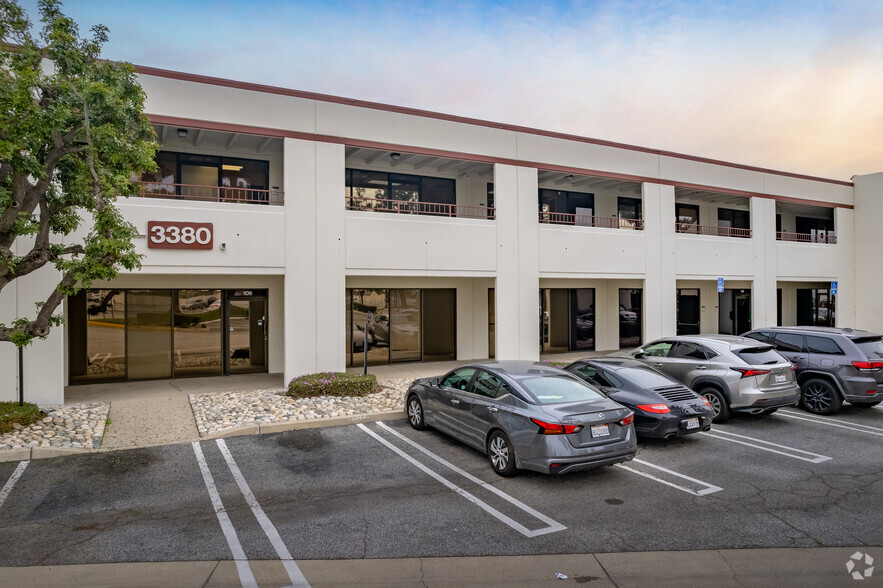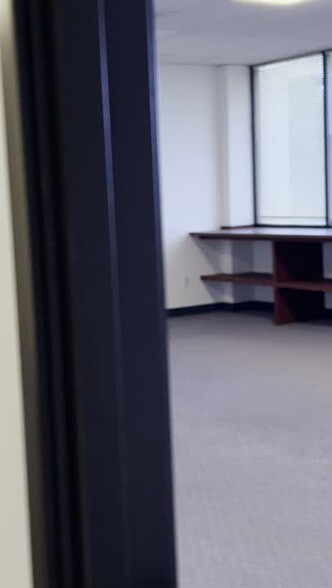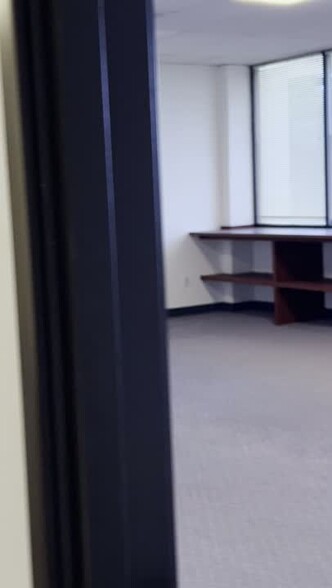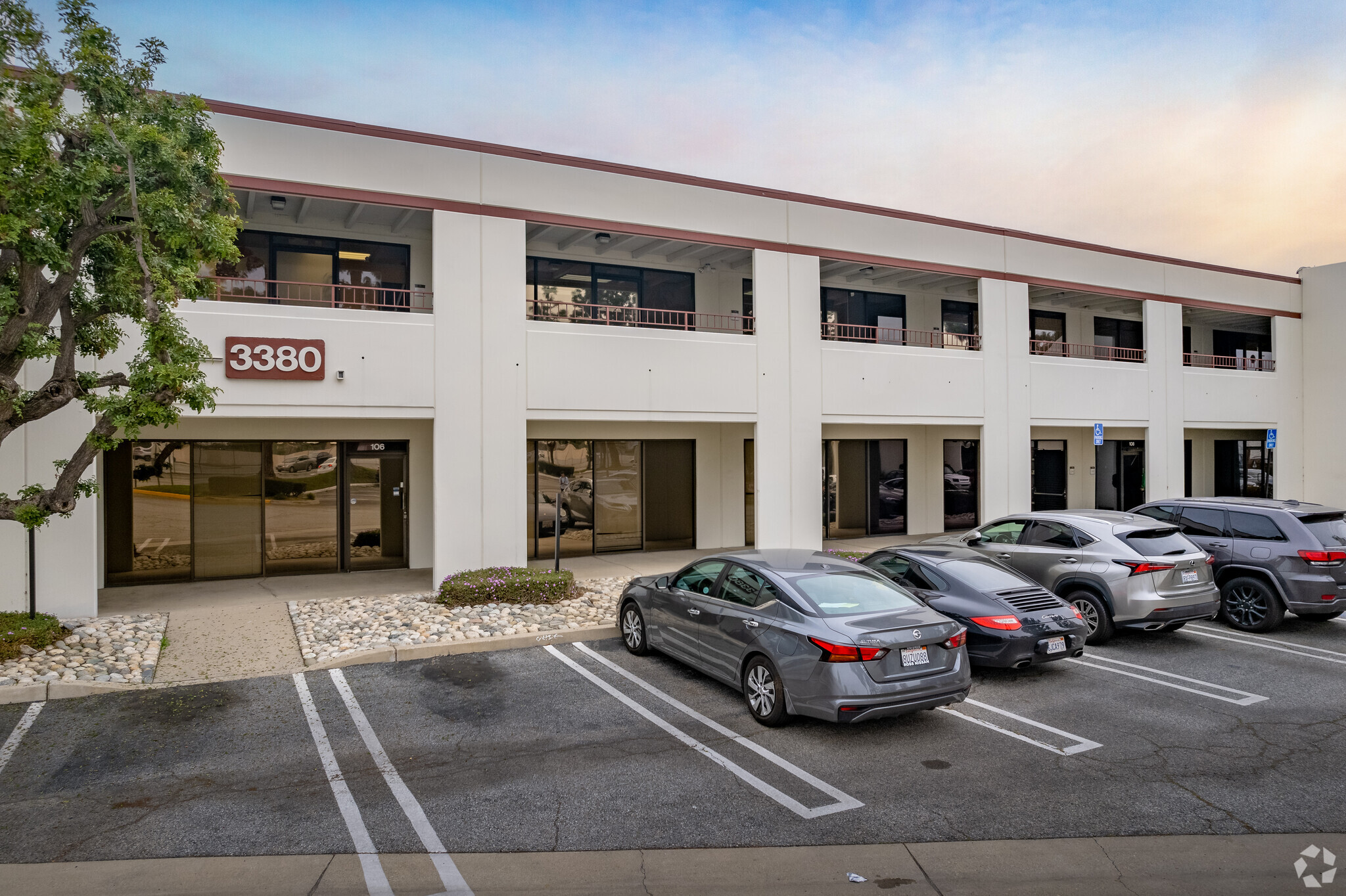
This feature is unavailable at the moment.
We apologize, but the feature you are trying to access is currently unavailable. We are aware of this issue and our team is working hard to resolve the matter.
Please check back in a few minutes. We apologize for the inconvenience.
- LoopNet Team
thank you

Your email has been sent!
Flair Business Park El Monte, CA 91731
150 - 15,348 SF of Office Space Available



Park Highlights
- Great location where I-10 and 164 intersect south of Rosemead neighborhood.
- Positioned near LA County government buildings and other office businesses.
- Small to large office spaces available within the Flair Business Park.
PARK FACTS
all available spaces(7)
Display Rental Rate as
- Space
- Size
- Term
- Rental Rate
- Space Use
- Condition
- Available
This unit features a beautifully designed layout with a modern kitchen, a private restroom, and convenient first-floor access. Located right next to the building entry, it offers easy access for both employees and visitors.
- Listed rate may not include certain utilities, building services and property expenses
- Kitchen
- Security System
- After Hours HVAC Available
- Fits 5 - 14 People
- Private Restrooms
- Natural Light
This modern office suite, seamlessly blending office space with a practical warehouse, presents an unparalleled opportunity for dynamic businesses seeking flexibility and efficiency. Strategically located adjacent to a back alley, it offers unparalleled ease for truck access, making inventory drop-offs and logistics a breeze. The interior boasts exceptional lighting, creating a vibrant workspace designed to boost productivity and creativity. With ample parking available, this office suite is not just about convenience but also about providing a comfortable and accessible work environment for your team and visitors. It stands as an ideal setting for businesses looking for a versatile space that can adapt to various operational needs, from administrative offices to storage and distribution.
- Listed rate may not include certain utilities, building services and property expenses
- Private Restrooms
- Natural Light
- Professional Lease
- Fits 6 - 19 People
- Secure Storage
- After Hours HVAC Available
A contiguous space with multiple small offices available. Shared walkway but individual entry and exit for each office. New paint and new hardwood floor. All utilities, WIFI, mail service, and insurance included. One price for ALL! This will go fast. Please see attached plan for details and pricing. Also available to lease as a whole unit. Prices starting at 475 per month.
- Fully Built-Out as Professional Services Office
- 11 Private Offices
- Space is in Excellent Condition
- Kitchen
- Hardwood Floors
- Fits 1 - 24 People
- 1 Conference Room
- Central Air Conditioning
- Wi-Fi Connectivity
New hardwood floor, new paint, fully built out office space with 11 private offices and a big conference room, and a kitchenette. Perfect for music School, private tutors, law firm, any professional offices needs. Small offices available to lease individually, see pdf photo for price plan $475-$595.
- Listed rate may not include certain utilities, building services and property expenses
- Fits 1 - 2 People
- 1 Conference Room
- Central Air Conditioning
- Wi-Fi Connectivity
- After Hours HVAC Available
- Fully Built-Out as Professional Services Office
- 1 Private Office
- Space is in Excellent Condition
- Kitchen
- Closed Circuit Television Monitoring (CCTV)
- Hardwood Floors
| Space | Size | Term | Rental Rate | Space Use | Condition | Available |
| 1st Floor, Ste 102 | 1,660 SF | Negotiable | $19.80 /SF/YR $1.65 /SF/MO $32,868 /YR $2,739 /MO | Office | - | Now |
| 1st Floor, Ste 106 | 2,293 SF | Negotiable | $21.00 /SF/YR $1.75 /SF/MO $48,153 /YR $4,013 /MO | Office | Full Build-Out | Now |
| 2nd Floor, Ste 233 | 150-3,000 SF | 1 Year | Upon Request Upon Request Upon Request Upon Request | Office | Full Build-Out | Now |
| 2nd Floor, Ste 233 | 150 SF | Negotiable | $36.00 /SF/YR $3.00 /SF/MO $5,400 /YR $450.00 /MO | Office | Full Build-Out | Now |
3380 Flair Dr - 1st Floor - Ste 102
3380 Flair Dr - 1st Floor - Ste 106
3380 Flair Dr - 2nd Floor - Ste 233
3380 Flair Dr - 2nd Floor - Ste 233
- Space
- Size
- Term
- Rental Rate
- Space Use
- Condition
- Available
This office space has a reception area, three individual offices, a large common area workspace and a kitchen. This is a wonderful space for a medium sized company and will not last long.
- Listed rate may not include certain utilities, building services and property expenses
- Open Floor Plan Layout
- Conference Rooms
- Kitchen
- Drop Ceilings
- Open-Plan
- Fully Built-Out as Standard Office
- Fits 8 - 23 People
- Central Air Conditioning
- Fully Carpeted
- After Hours HVAC Available
- Listed rate may not include certain utilities, building services and property expenses
- Fits 5 - 13 People
Mostly open floor plan with seven offices within the unit. The office is on the second floor. The building has an elevator.
- Listed rate may not include certain utilities, building services and property expenses
- Open Floor Plan Layout
- 7 Private Offices
- Central Air Conditioning
- Fully Built-Out as Standard Office
- Fits 10 - 31 People
- Space is in Excellent Condition
- Closed Circuit Television Monitoring (CCTV)
| Space | Size | Term | Rental Rate | Space Use | Condition | Available |
| 1st Floor, Ste 103 | 2,872 SF | Negotiable | $19.80 /SF/YR $1.65 /SF/MO $56,866 /YR $4,739 /MO | Office | Full Build-Out | Now |
| 2nd Floor, Ste 220 | 1,612 SF | Negotiable | $19.80 /SF/YR $1.65 /SF/MO $31,918 /YR $2,660 /MO | Office | Full Build-Out | Now |
| 2nd Floor, Ste 221 | 3,761 SF | Negotiable | $19.80 /SF/YR $1.65 /SF/MO $74,468 /YR $6,206 /MO | Office | Full Build-Out | Now |
3360 Flair Dr - 1st Floor - Ste 103
3360 Flair Dr - 2nd Floor - Ste 220
3360 Flair Dr - 2nd Floor - Ste 221
3380 Flair Dr - 1st Floor - Ste 102
| Size | 1,660 SF |
| Term | Negotiable |
| Rental Rate | $19.80 /SF/YR |
| Space Use | Office |
| Condition | - |
| Available | Now |
This unit features a beautifully designed layout with a modern kitchen, a private restroom, and convenient first-floor access. Located right next to the building entry, it offers easy access for both employees and visitors.
- Listed rate may not include certain utilities, building services and property expenses
- Fits 5 - 14 People
- Kitchen
- Private Restrooms
- Security System
- Natural Light
- After Hours HVAC Available
3380 Flair Dr - 1st Floor - Ste 106
| Size | 2,293 SF |
| Term | Negotiable |
| Rental Rate | $21.00 /SF/YR |
| Space Use | Office |
| Condition | Full Build-Out |
| Available | Now |
This modern office suite, seamlessly blending office space with a practical warehouse, presents an unparalleled opportunity for dynamic businesses seeking flexibility and efficiency. Strategically located adjacent to a back alley, it offers unparalleled ease for truck access, making inventory drop-offs and logistics a breeze. The interior boasts exceptional lighting, creating a vibrant workspace designed to boost productivity and creativity. With ample parking available, this office suite is not just about convenience but also about providing a comfortable and accessible work environment for your team and visitors. It stands as an ideal setting for businesses looking for a versatile space that can adapt to various operational needs, from administrative offices to storage and distribution.
- Listed rate may not include certain utilities, building services and property expenses
- Fits 6 - 19 People
- Private Restrooms
- Secure Storage
- Natural Light
- After Hours HVAC Available
- Professional Lease
3380 Flair Dr - 2nd Floor - Ste 233
| Size | 150-3,000 SF |
| Term | 1 Year |
| Rental Rate | Upon Request |
| Space Use | Office |
| Condition | Full Build-Out |
| Available | Now |
A contiguous space with multiple small offices available. Shared walkway but individual entry and exit for each office. New paint and new hardwood floor. All utilities, WIFI, mail service, and insurance included. One price for ALL! This will go fast. Please see attached plan for details and pricing. Also available to lease as a whole unit. Prices starting at 475 per month.
- Fully Built-Out as Professional Services Office
- Fits 1 - 24 People
- 11 Private Offices
- 1 Conference Room
- Space is in Excellent Condition
- Central Air Conditioning
- Kitchen
- Wi-Fi Connectivity
- Hardwood Floors
3380 Flair Dr - 2nd Floor - Ste 233
| Size | 150 SF |
| Term | Negotiable |
| Rental Rate | $36.00 /SF/YR |
| Space Use | Office |
| Condition | Full Build-Out |
| Available | Now |
New hardwood floor, new paint, fully built out office space with 11 private offices and a big conference room, and a kitchenette. Perfect for music School, private tutors, law firm, any professional offices needs. Small offices available to lease individually, see pdf photo for price plan $475-$595.
- Listed rate may not include certain utilities, building services and property expenses
- Fully Built-Out as Professional Services Office
- Fits 1 - 2 People
- 1 Private Office
- 1 Conference Room
- Space is in Excellent Condition
- Central Air Conditioning
- Kitchen
- Wi-Fi Connectivity
- Closed Circuit Television Monitoring (CCTV)
- After Hours HVAC Available
- Hardwood Floors
3360 Flair Dr - 1st Floor - Ste 103
| Size | 2,872 SF |
| Term | Negotiable |
| Rental Rate | $19.80 /SF/YR |
| Space Use | Office |
| Condition | Full Build-Out |
| Available | Now |
This office space has a reception area, three individual offices, a large common area workspace and a kitchen. This is a wonderful space for a medium sized company and will not last long.
- Listed rate may not include certain utilities, building services and property expenses
- Fully Built-Out as Standard Office
- Open Floor Plan Layout
- Fits 8 - 23 People
- Conference Rooms
- Central Air Conditioning
- Kitchen
- Fully Carpeted
- Drop Ceilings
- After Hours HVAC Available
- Open-Plan
3360 Flair Dr - 2nd Floor - Ste 220
| Size | 1,612 SF |
| Term | Negotiable |
| Rental Rate | $19.80 /SF/YR |
| Space Use | Office |
| Condition | Full Build-Out |
| Available | Now |
- Listed rate may not include certain utilities, building services and property expenses
- Fits 5 - 13 People
3360 Flair Dr - 2nd Floor - Ste 221
| Size | 3,761 SF |
| Term | Negotiable |
| Rental Rate | $19.80 /SF/YR |
| Space Use | Office |
| Condition | Full Build-Out |
| Available | Now |
Mostly open floor plan with seven offices within the unit. The office is on the second floor. The building has an elevator.
- Listed rate may not include certain utilities, building services and property expenses
- Fully Built-Out as Standard Office
- Open Floor Plan Layout
- Fits 10 - 31 People
- 7 Private Offices
- Space is in Excellent Condition
- Central Air Conditioning
- Closed Circuit Television Monitoring (CCTV)
SITE PLAN
Park Overview
Small short term co-working spaces available. Please call or email for details. Well maintained Professional Office Park close to 10fwy. Various size space available. Please look at unit videos for a virtual tour.
- Freeway Visibility
- Tenant Controlled HVAC
- Monument Signage
- Air Conditioning
Presented by
NuAngle Investments
Flair Business Park | El Monte, CA 91731
Hmm, there seems to have been an error sending your message. Please try again.
Thanks! Your message was sent.












