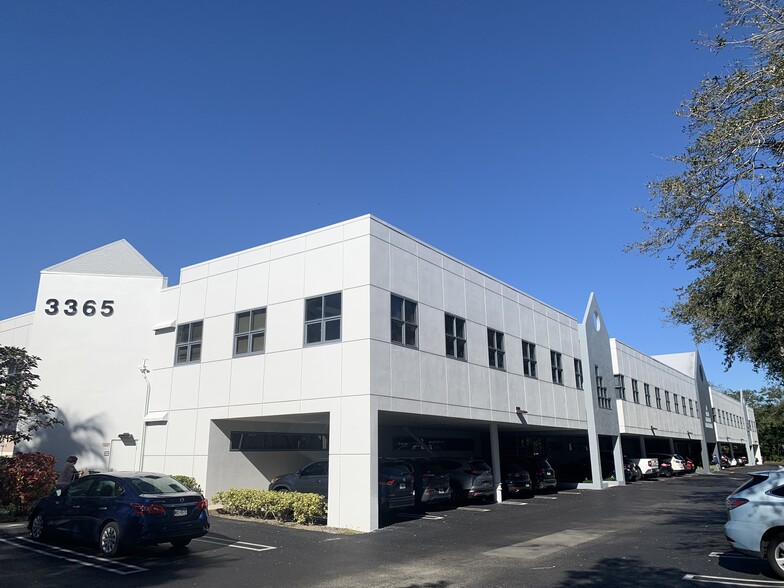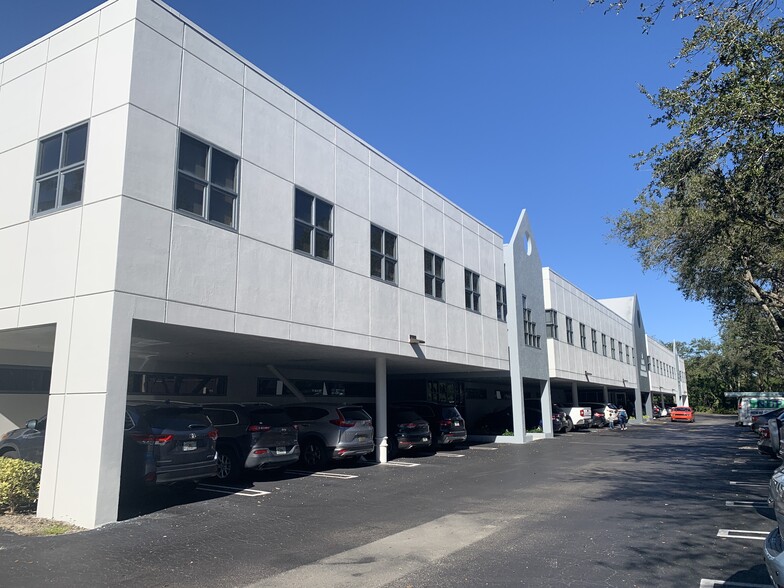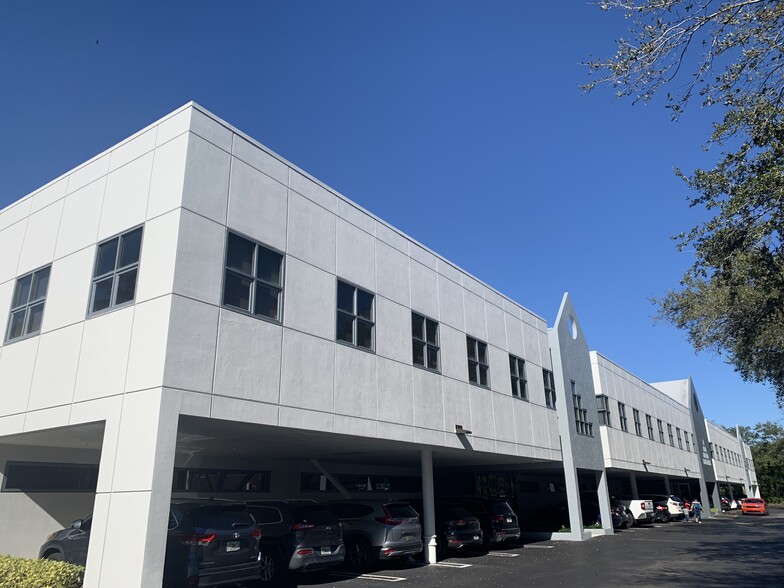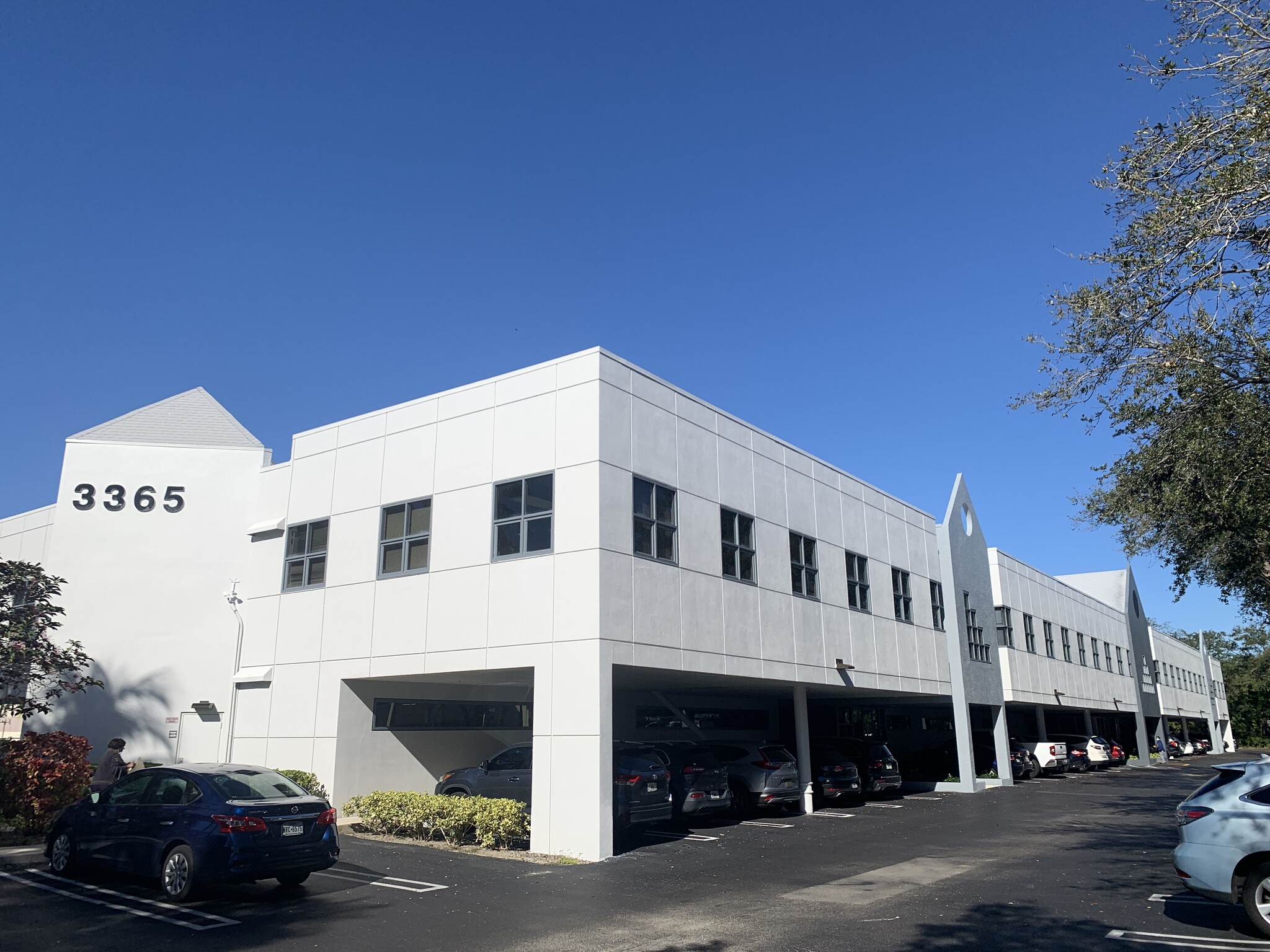
This feature is unavailable at the moment.
We apologize, but the feature you are trying to access is currently unavailable. We are aware of this issue and our team is working hard to resolve the matter.
Please check back in a few minutes. We apologize for the inconvenience.
- LoopNet Team
thank you

Your email has been sent!
Gardens Professional Arts Building 3365 Burns Rd
1,441 - 4,919 SF of Space Available in Palm Beach Gardens, FL 33410



Highlights
- Located directly across from the Palm Beach Gardens Medical Center
- Full building modernization completed
- 24/7 electronically controlled secure access
all available spaces(3)
Display Rental Rate as
- Space
- Size
- Term
- Rental Rate
- Space Use
- Condition
- Available
Newly renovated with reception, waiting room, 5 exam rooms with plumbing, 1 doctors office, lab/break room and 1 restroom.
- Lease rate does not include utilities, property expenses or building services
- Fits 4 - 13 People
- Reception Area
- Fully Built-Out as Standard Medical Space
- Space is in Excellent Condition
- $20/SF NNN
Waiting room with reception/nurses station, five exam rooms/offices, two restrooms and a storage closet.
- Lease rate does not include utilities, property expenses or building services
- Office intensive layout
- Reception Area
- Fully Built-Out as Standard Medical Space
- Can be combined with additional space(s) for up to 3,343 SF of adjacent space
- Standard Medical space
Fully built out medical office space with a reception and waiting room, break room, four exam rooms with plumbing, two restrooms, two private offices, nurses station, and two storage closets.
- Lease rate does not include utilities, property expenses or building services
- Mostly Open Floor Plan Layout
- Can be combined with additional space(s) for up to 3,343 SF of adjacent space
- Private Restrooms
- Fully Built-Out as Standard Medical Space
- Fits 5 - 16 People
- Reception Area
- 1,902 SF office/medical space available for lease.
| Space | Size | Term | Rental Rate | Space Use | Condition | Available |
| 2nd Floor, Ste 202 | 1,576 SF | 1-10 Years | $20.00 /SF/YR $1.67 /SF/MO $31,520 /YR $2,627 /MO | Office/Medical | Full Build-Out | Now |
| 2nd Floor, Ste 205 | 1,441 SF | 1-10 Years | $20.00 /SF/YR $1.67 /SF/MO $28,820 /YR $2,402 /MO | Medical | Full Build-Out | Now |
| 2nd Floor, Ste 206 | 1,902 SF | 1-10 Years | $20.00 /SF/YR $1.67 /SF/MO $38,040 /YR $3,170 /MO | Office/Medical | Full Build-Out | Now |
2nd Floor, Ste 202
| Size |
| 1,576 SF |
| Term |
| 1-10 Years |
| Rental Rate |
| $20.00 /SF/YR $1.67 /SF/MO $31,520 /YR $2,627 /MO |
| Space Use |
| Office/Medical |
| Condition |
| Full Build-Out |
| Available |
| Now |
2nd Floor, Ste 205
| Size |
| 1,441 SF |
| Term |
| 1-10 Years |
| Rental Rate |
| $20.00 /SF/YR $1.67 /SF/MO $28,820 /YR $2,402 /MO |
| Space Use |
| Medical |
| Condition |
| Full Build-Out |
| Available |
| Now |
2nd Floor, Ste 206
| Size |
| 1,902 SF |
| Term |
| 1-10 Years |
| Rental Rate |
| $20.00 /SF/YR $1.67 /SF/MO $38,040 /YR $3,170 /MO |
| Space Use |
| Office/Medical |
| Condition |
| Full Build-Out |
| Available |
| Now |
2nd Floor, Ste 202
| Size | 1,576 SF |
| Term | 1-10 Years |
| Rental Rate | $20.00 /SF/YR |
| Space Use | Office/Medical |
| Condition | Full Build-Out |
| Available | Now |
Newly renovated with reception, waiting room, 5 exam rooms with plumbing, 1 doctors office, lab/break room and 1 restroom.
- Lease rate does not include utilities, property expenses or building services
- Fully Built-Out as Standard Medical Space
- Fits 4 - 13 People
- Space is in Excellent Condition
- Reception Area
- $20/SF NNN
2nd Floor, Ste 205
| Size | 1,441 SF |
| Term | 1-10 Years |
| Rental Rate | $20.00 /SF/YR |
| Space Use | Medical |
| Condition | Full Build-Out |
| Available | Now |
Waiting room with reception/nurses station, five exam rooms/offices, two restrooms and a storage closet.
- Lease rate does not include utilities, property expenses or building services
- Fully Built-Out as Standard Medical Space
- Office intensive layout
- Can be combined with additional space(s) for up to 3,343 SF of adjacent space
- Reception Area
- Standard Medical space
2nd Floor, Ste 206
| Size | 1,902 SF |
| Term | 1-10 Years |
| Rental Rate | $20.00 /SF/YR |
| Space Use | Office/Medical |
| Condition | Full Build-Out |
| Available | Now |
Fully built out medical office space with a reception and waiting room, break room, four exam rooms with plumbing, two restrooms, two private offices, nurses station, and two storage closets.
- Lease rate does not include utilities, property expenses or building services
- Fully Built-Out as Standard Medical Space
- Mostly Open Floor Plan Layout
- Fits 5 - 16 People
- Can be combined with additional space(s) for up to 3,343 SF of adjacent space
- Reception Area
- Private Restrooms
- 1,902 SF office/medical space available for lease.
Property Overview
Beautifully renovated two-story medical office building in the heart of Palm Beach Gardens. The property is located directly across the street from the Palm Beach Gardens Medical Center and minutes from the Gardens Mall, I-95, and numerous other dining and retail establlishments. Ownership completed a full building renovation in 2022. Come see our move-in ready suites!
- Air Conditioning
PROPERTY FACTS
Presented by

Gardens Professional Arts Building | 3365 Burns Rd
Hmm, there seems to have been an error sending your message. Please try again.
Thanks! Your message was sent.









