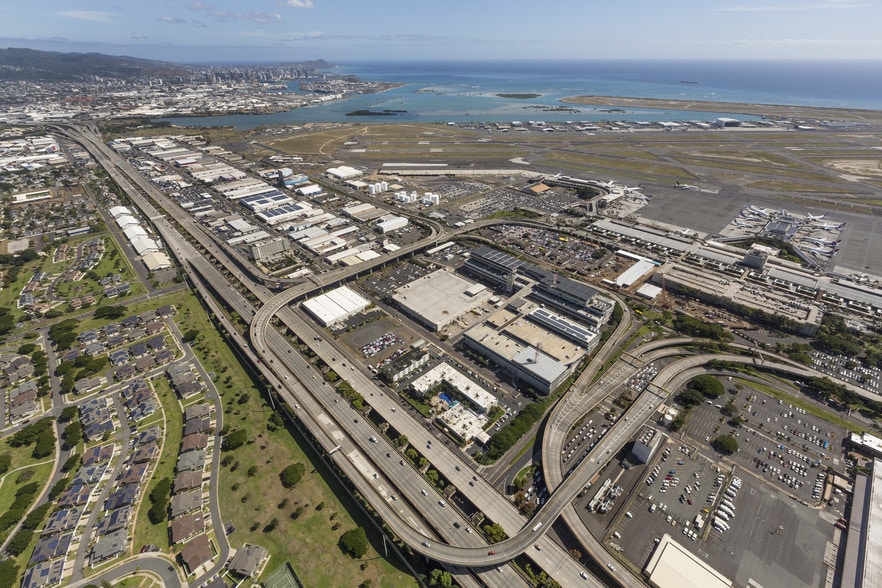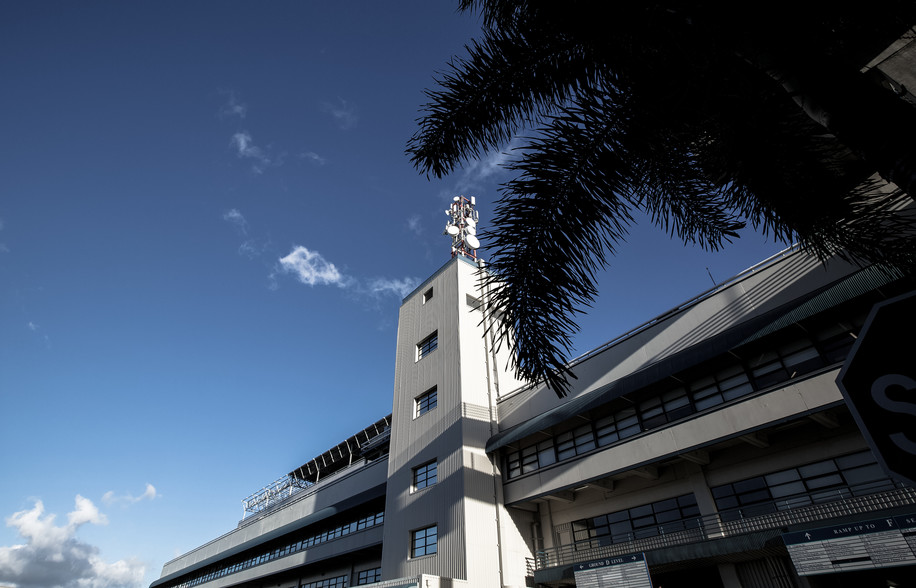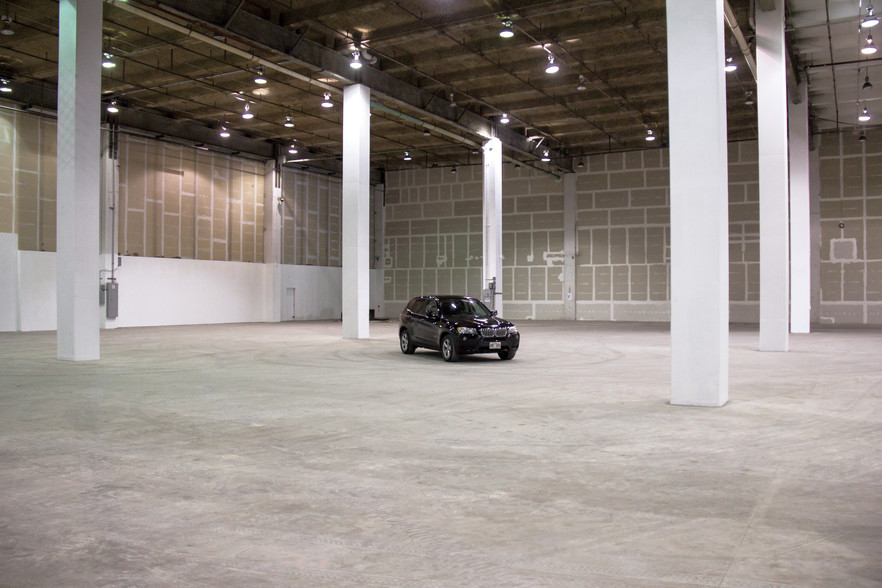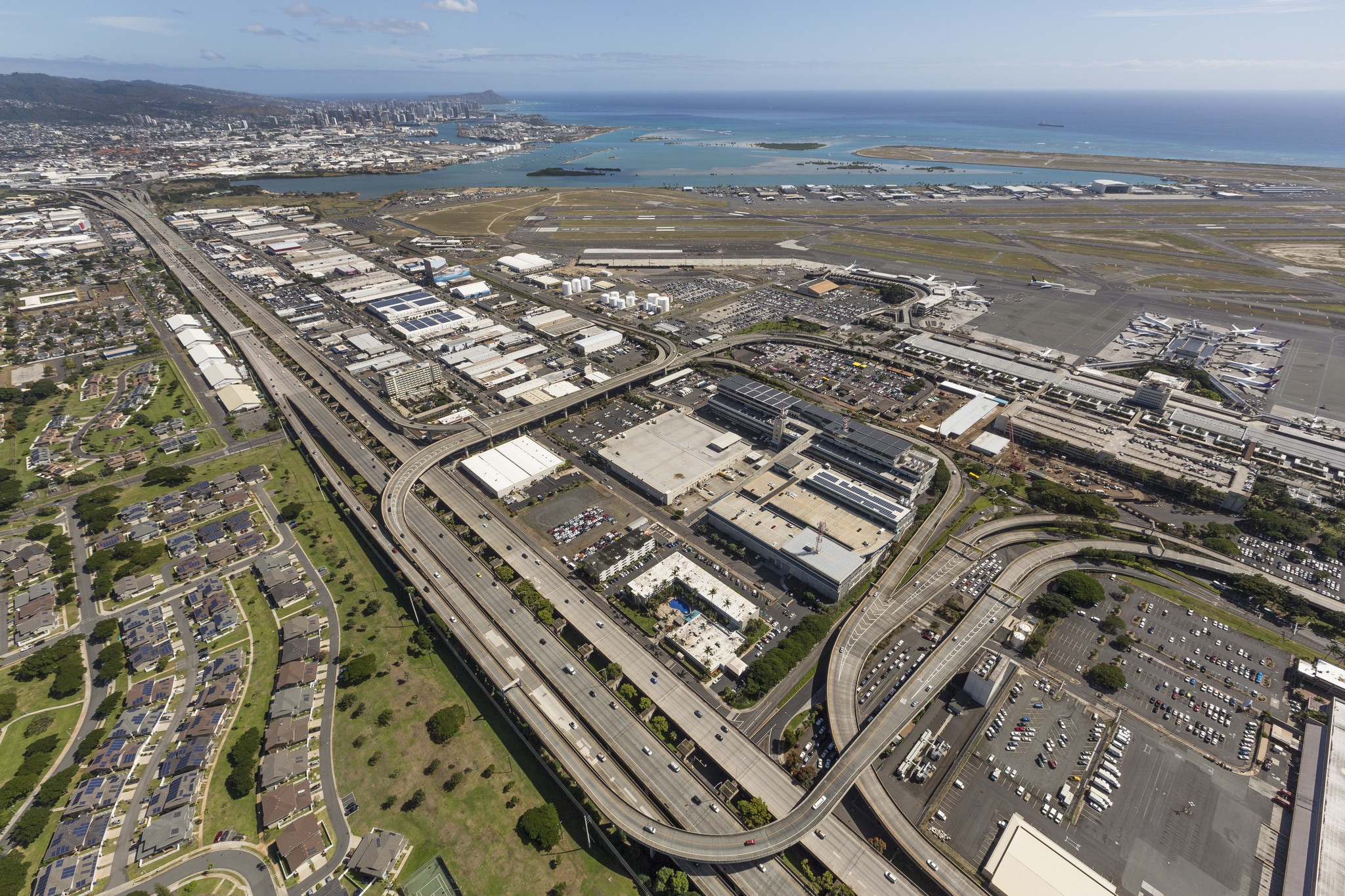Your email has been sent.
HIGHLIGHTS
- We offer space to a broad spectrum of client uses including Class A office space, tel-com / data flex space and both light and high cube warehouse.
- We manage the full cycle of tenant interaction from initial client contact, space design and planning, permitting, turn-key build-out.
- We have drive-up access, adjacent parking to the suites and we provide generous parking ratios for our tenants.
FEATURES
Display Rental Rate as
- SPACE
- SIZE
- TERM
- RENTAL RATE
- SPACE USE
- CONDITION
- AVAILABLE
- Fully Built-Out as Standard Office
- 6 Private Offices
- 6 Workstations
- Central Air Conditioning
- Private 2nd floor enterance.
- Fits 7 - 22 People
- 4 Conference Rooms
- Space is in Excellent Condition
- Reception Area
Suite located in a complex of suites. Shares common corridors and restroom facilities with other tenants within the complex. Designated hours for AC scheduled Mon-Fri 7:00am - 6:00pm and Sat. 7:00am - Noon. Additional afterhours ac available for a fee. Large Open Area, Conference Room could be converted as a private office, 1 private office and storage room converted as a production room or a breakroom.
- Listed rate may not include certain utilities, building services and property expenses
- Mostly Open Floor Plan Layout
- 1 Private Office
- Space is in Excellent Condition
- Fully Built-Out as Standard Office
- Fits 4 - 11 People
- 1 Conference Room
- Fully Built-Out as Standard Office
- Fits 6 - 17 People
- 8 Workstations
- Central Air and Heating
- Open Floor Plan Layout
- 6 Private Offices
- Space is in Excellent Condition
Located within a complex of suites with shared common areas, restrooms and AC.
- Fully Built-Out as Standard Office
- 5 Private Offices
- 8 Workstations
- Space is in Excellent Condition
- Reception Area
- Elevator Access
- Fully Carpeted
- Natural Light
- Fits 7 - 30 People
- 1 Conference Room
- Finished Ceilings: 9’
- Central Air Conditioning
- Kitchen
- Print/Copy Room
- Drop Ceilings
- Hardwood Floors
On window line, natural light, located in a complex of suites with common corridors, restroom facilities and designated ac hours (e.g., M-F 7:00am-6:00pm & Sat. 7:00am-12:00pm) additional ac hours available upon request for an additional hourly rate
- Fully Built-Out as Standard Office
- Fits 5 - 14 People
- 1 Conference Room
- Space is in Excellent Condition
- Kitchen
- Honolulu
- Mostly Open Floor Plan Layout
- 2 Private Offices
- 6 Workstations
- Central Air Conditioning
- Honolulu
- Partially Built-Out as Standard Office
- 1 Conference Room
- Space is in Excellent Condition
- Kitchen
- Fits 10 - 30 People
- 15 Workstations
- Central Air Conditioning
- Fully Built-Out as Standard Office
- 1 Private Office
- Reception Area
- Fits 1 - 3 People
- Space is in Excellent Condition
| Space | Size | Term | Rental Rate | Space Use | Condition | Available |
| 1st Floor, Ste D136 | 2,651 SF | Negotiable | Upon Request Upon Request Upon Request Upon Request | Office | Full Build-Out | Now |
| 2nd Floor, Ste B235 | 1,344 SF | Negotiable | Upon Request Upon Request Upon Request Upon Request | Office | Full Build-Out | Now |
| 2nd Floor, Ste B256 | 2,016 SF | Negotiable | Upon Request Upon Request Upon Request Upon Request | Office | Full Build-Out | Now |
| 2nd Floor, Ste F220-48 | 2,532 SF | Negotiable | Upon Request Upon Request Upon Request Upon Request | Office | Full Build-Out | Now |
| 3rd Floor, Ste C311 | 1,629 SF | Negotiable | Upon Request Upon Request Upon Request Upon Request | Office | Full Build-Out | Now |
| 3rd Floor, Ste C312 | 2,072 SF | Negotiable | Upon Request Upon Request Upon Request Upon Request | Office | Partial Build-Out | 30 Days |
| 3rd Floor, Ste C315 | 347 SF | Negotiable | Upon Request Upon Request Upon Request Upon Request | Office | Full Build-Out | Now |
1st Floor, Ste D136
| Size |
| 2,651 SF |
| Term |
| Negotiable |
| Rental Rate |
| Upon Request Upon Request Upon Request Upon Request |
| Space Use |
| Office |
| Condition |
| Full Build-Out |
| Available |
| Now |
2nd Floor, Ste B235
| Size |
| 1,344 SF |
| Term |
| Negotiable |
| Rental Rate |
| Upon Request Upon Request Upon Request Upon Request |
| Space Use |
| Office |
| Condition |
| Full Build-Out |
| Available |
| Now |
2nd Floor, Ste B256
| Size |
| 2,016 SF |
| Term |
| Negotiable |
| Rental Rate |
| Upon Request Upon Request Upon Request Upon Request |
| Space Use |
| Office |
| Condition |
| Full Build-Out |
| Available |
| Now |
2nd Floor, Ste F220-48
| Size |
| 2,532 SF |
| Term |
| Negotiable |
| Rental Rate |
| Upon Request Upon Request Upon Request Upon Request |
| Space Use |
| Office |
| Condition |
| Full Build-Out |
| Available |
| Now |
3rd Floor, Ste C311
| Size |
| 1,629 SF |
| Term |
| Negotiable |
| Rental Rate |
| Upon Request Upon Request Upon Request Upon Request |
| Space Use |
| Office |
| Condition |
| Full Build-Out |
| Available |
| Now |
3rd Floor, Ste C312
| Size |
| 2,072 SF |
| Term |
| Negotiable |
| Rental Rate |
| Upon Request Upon Request Upon Request Upon Request |
| Space Use |
| Office |
| Condition |
| Partial Build-Out |
| Available |
| 30 Days |
3rd Floor, Ste C315
| Size |
| 347 SF |
| Term |
| Negotiable |
| Rental Rate |
| Upon Request Upon Request Upon Request Upon Request |
| Space Use |
| Office |
| Condition |
| Full Build-Out |
| Available |
| Now |
- SPACE
- SIZE
- TERM
- RENTAL RATE
- SPACE USE
- CONDITION
- AVAILABLE
- Fully Built-Out as Standard Office
- 6 Private Offices
- 6 Workstations
- Central Air Conditioning
- Private 2nd floor enterance.
- Fits 7 - 22 People
- 4 Conference Rooms
- Space is in Excellent Condition
- Reception Area
Suite located in a complex of suites. Shares common corridors and restroom facilities with other tenants within the complex. Designated hours for AC scheduled Mon-Fri 7:00am - 6:00pm and Sat. 7:00am - Noon. Additional afterhours ac available for a fee. Large Open Area, Conference Room could be converted as a private office, 1 private office and storage room converted as a production room or a breakroom.
- Listed rate may not include certain utilities, building services and property expenses
- Mostly Open Floor Plan Layout
- 1 Private Office
- Space is in Excellent Condition
- Fully Built-Out as Standard Office
- Fits 4 - 11 People
- 1 Conference Room
- Fully Built-Out as Standard Office
- Fits 6 - 17 People
- 8 Workstations
- Central Air and Heating
- Open Floor Plan Layout
- 6 Private Offices
- Space is in Excellent Condition
This suite has a reception area, 2 private offices with drop ceiling a large open area with open ceilings which has double doors or could install a rollup door to have easy access into the parking garage. This suite could be used for either office or flex space. Reserved parking is right outside the back door into the parking garage. This space is located within a complex of suites with common corridors, restrooms and AC.
- Includes 1,347 SF of dedicated office space
- Central Air Conditioning
- Reception Area
- High Ceilings
- Exposed Ceiling
- Space is in Excellent Condition
- Partitioned Offices
- Drop Ceilings
- After Hours HVAC Available
Located within a complex of suites with shared common areas, restrooms and AC.
- Fully Built-Out as Standard Office
- 5 Private Offices
- 8 Workstations
- Space is in Excellent Condition
- Reception Area
- Elevator Access
- Fully Carpeted
- Natural Light
- Fits 7 - 30 People
- 1 Conference Room
- Finished Ceilings: 9’
- Central Air Conditioning
- Kitchen
- Print/Copy Room
- Drop Ceilings
- Hardwood Floors
F225 *(New concept – 4 individual warehouse units with offices) Roll up doors for Suites F221, F225 and F227 Double doors for Suite F217 and F223 2 Built out offices for Suites F217, F221, F225 and F227 Interior alterations available Direct access to F level parking area
- Space In Need of Renovation
- Fits 3 - 36 People
- 1 Conference Room
- 9 Private Offices
- 8 Workstations
On window line, natural light, located in a complex of suites with common corridors, restroom facilities and designated ac hours (e.g., M-F 7:00am-6:00pm & Sat. 7:00am-12:00pm) additional ac hours available upon request for an additional hourly rate
- Fully Built-Out as Standard Office
- Fits 5 - 14 People
- 1 Conference Room
- Space is in Excellent Condition
- Kitchen
- Honolulu
- Mostly Open Floor Plan Layout
- 2 Private Offices
- 6 Workstations
- Central Air Conditioning
- Honolulu
- Partially Built-Out as Standard Office
- 1 Conference Room
- Space is in Excellent Condition
- Kitchen
- Fits 10 - 30 People
- 15 Workstations
- Central Air Conditioning
- Fully Built-Out as Standard Office
- 1 Private Office
- Reception Area
- Fits 1 - 3 People
- Space is in Excellent Condition
| Space | Size | Term | Rental Rate | Space Use | Condition | Available |
| 1st Floor, Ste D136 | 2,651 SF | Negotiable | Upon Request Upon Request Upon Request Upon Request | Office | Full Build-Out | Now |
| 2nd Floor, Ste B235 | 1,344 SF | Negotiable | Upon Request Upon Request Upon Request Upon Request | Office | Full Build-Out | Now |
| 2nd Floor, Ste B256 | 2,016 SF | Negotiable | Upon Request Upon Request Upon Request Upon Request | Office | Full Build-Out | Now |
| 2nd Floor - F220-17 | 1,349 SF | Negotiable | Upon Request Upon Request Upon Request Upon Request | Flex | Full Build-Out | Now |
| 2nd Floor, Ste F220-48 | 2,532 SF | Negotiable | Upon Request Upon Request Upon Request Upon Request | Office | Full Build-Out | Now |
| 2nd Floor - F225 | 2,251 SF | Negotiable | Upon Request Upon Request Upon Request Upon Request | Flex | Partial Build-Out | Now |
| 3rd Floor, Ste C311 | 1,629 SF | Negotiable | Upon Request Upon Request Upon Request Upon Request | Office | Full Build-Out | Now |
| 3rd Floor, Ste C312 | 2,072 SF | Negotiable | Upon Request Upon Request Upon Request Upon Request | Office | Partial Build-Out | 30 Days |
| 3rd Floor, Ste C315 | 347 SF | Negotiable | Upon Request Upon Request Upon Request Upon Request | Office | Full Build-Out | Now |
1st Floor, Ste D136
| Size |
| 2,651 SF |
| Term |
| Negotiable |
| Rental Rate |
| Upon Request Upon Request Upon Request Upon Request |
| Space Use |
| Office |
| Condition |
| Full Build-Out |
| Available |
| Now |
2nd Floor, Ste B235
| Size |
| 1,344 SF |
| Term |
| Negotiable |
| Rental Rate |
| Upon Request Upon Request Upon Request Upon Request |
| Space Use |
| Office |
| Condition |
| Full Build-Out |
| Available |
| Now |
2nd Floor, Ste B256
| Size |
| 2,016 SF |
| Term |
| Negotiable |
| Rental Rate |
| Upon Request Upon Request Upon Request Upon Request |
| Space Use |
| Office |
| Condition |
| Full Build-Out |
| Available |
| Now |
2nd Floor - F220-17
| Size |
| 1,349 SF |
| Term |
| Negotiable |
| Rental Rate |
| Upon Request Upon Request Upon Request Upon Request |
| Space Use |
| Flex |
| Condition |
| Full Build-Out |
| Available |
| Now |
2nd Floor, Ste F220-48
| Size |
| 2,532 SF |
| Term |
| Negotiable |
| Rental Rate |
| Upon Request Upon Request Upon Request Upon Request |
| Space Use |
| Office |
| Condition |
| Full Build-Out |
| Available |
| Now |
2nd Floor - F225
| Size |
| 2,251 SF |
| Term |
| Negotiable |
| Rental Rate |
| Upon Request Upon Request Upon Request Upon Request |
| Space Use |
| Flex |
| Condition |
| Partial Build-Out |
| Available |
| Now |
3rd Floor, Ste C311
| Size |
| 1,629 SF |
| Term |
| Negotiable |
| Rental Rate |
| Upon Request Upon Request Upon Request Upon Request |
| Space Use |
| Office |
| Condition |
| Full Build-Out |
| Available |
| Now |
3rd Floor, Ste C312
| Size |
| 2,072 SF |
| Term |
| Negotiable |
| Rental Rate |
| Upon Request Upon Request Upon Request Upon Request |
| Space Use |
| Office |
| Condition |
| Partial Build-Out |
| Available |
| 30 Days |
3rd Floor, Ste C315
| Size |
| 347 SF |
| Term |
| Negotiable |
| Rental Rate |
| Upon Request Upon Request Upon Request Upon Request |
| Space Use |
| Office |
| Condition |
| Full Build-Out |
| Available |
| Now |
1st Floor, Ste D136
| Size | 2,651 SF |
| Term | Negotiable |
| Rental Rate | Upon Request |
| Space Use | Office |
| Condition | Full Build-Out |
| Available | Now |
- Fully Built-Out as Standard Office
- Fits 7 - 22 People
- 6 Private Offices
- 4 Conference Rooms
- 6 Workstations
- Space is in Excellent Condition
- Central Air Conditioning
- Reception Area
- Private 2nd floor enterance.
2nd Floor, Ste B235
| Size | 1,344 SF |
| Term | Negotiable |
| Rental Rate | Upon Request |
| Space Use | Office |
| Condition | Full Build-Out |
| Available | Now |
Suite located in a complex of suites. Shares common corridors and restroom facilities with other tenants within the complex. Designated hours for AC scheduled Mon-Fri 7:00am - 6:00pm and Sat. 7:00am - Noon. Additional afterhours ac available for a fee. Large Open Area, Conference Room could be converted as a private office, 1 private office and storage room converted as a production room or a breakroom.
- Listed rate may not include certain utilities, building services and property expenses
- Fully Built-Out as Standard Office
- Mostly Open Floor Plan Layout
- Fits 4 - 11 People
- 1 Private Office
- 1 Conference Room
- Space is in Excellent Condition
2nd Floor, Ste B256
| Size | 2,016 SF |
| Term | Negotiable |
| Rental Rate | Upon Request |
| Space Use | Office |
| Condition | Full Build-Out |
| Available | Now |
- Fully Built-Out as Standard Office
- Open Floor Plan Layout
- Fits 6 - 17 People
- 6 Private Offices
- 8 Workstations
- Space is in Excellent Condition
- Central Air and Heating
2nd Floor - F220-17
| Size | 1,349 SF |
| Term | Negotiable |
| Rental Rate | Upon Request |
| Space Use | Flex |
| Condition | Full Build-Out |
| Available | Now |
This suite has a reception area, 2 private offices with drop ceiling a large open area with open ceilings which has double doors or could install a rollup door to have easy access into the parking garage. This suite could be used for either office or flex space. Reserved parking is right outside the back door into the parking garage. This space is located within a complex of suites with common corridors, restrooms and AC.
- Includes 1,347 SF of dedicated office space
- Space is in Excellent Condition
- Central Air Conditioning
- Partitioned Offices
- Reception Area
- Drop Ceilings
- High Ceilings
- After Hours HVAC Available
- Exposed Ceiling
2nd Floor, Ste F220-48
| Size | 2,532 SF |
| Term | Negotiable |
| Rental Rate | Upon Request |
| Space Use | Office |
| Condition | Full Build-Out |
| Available | Now |
Located within a complex of suites with shared common areas, restrooms and AC.
- Fully Built-Out as Standard Office
- Fits 7 - 30 People
- 5 Private Offices
- 1 Conference Room
- 8 Workstations
- Finished Ceilings: 9’
- Space is in Excellent Condition
- Central Air Conditioning
- Reception Area
- Kitchen
- Elevator Access
- Print/Copy Room
- Fully Carpeted
- Drop Ceilings
- Natural Light
- Hardwood Floors
2nd Floor - F225
| Size | 2,251 SF |
| Term | Negotiable |
| Rental Rate | Upon Request |
| Space Use | Flex |
| Condition | Partial Build-Out |
| Available | Now |
F225 *(New concept – 4 individual warehouse units with offices) Roll up doors for Suites F221, F225 and F227 Double doors for Suite F217 and F223 2 Built out offices for Suites F217, F221, F225 and F227 Interior alterations available Direct access to F level parking area
- Space In Need of Renovation
- 9 Private Offices
- Fits 3 - 36 People
- 8 Workstations
- 1 Conference Room
3rd Floor, Ste C311
| Size | 1,629 SF |
| Term | Negotiable |
| Rental Rate | Upon Request |
| Space Use | Office |
| Condition | Full Build-Out |
| Available | Now |
On window line, natural light, located in a complex of suites with common corridors, restroom facilities and designated ac hours (e.g., M-F 7:00am-6:00pm & Sat. 7:00am-12:00pm) additional ac hours available upon request for an additional hourly rate
- Fully Built-Out as Standard Office
- Mostly Open Floor Plan Layout
- Fits 5 - 14 People
- 2 Private Offices
- 1 Conference Room
- 6 Workstations
- Space is in Excellent Condition
- Central Air Conditioning
- Kitchen
- Honolulu
- Honolulu
3rd Floor, Ste C312
| Size | 2,072 SF |
| Term | Negotiable |
| Rental Rate | Upon Request |
| Space Use | Office |
| Condition | Partial Build-Out |
| Available | 30 Days |
- Partially Built-Out as Standard Office
- Fits 10 - 30 People
- 1 Conference Room
- 15 Workstations
- Space is in Excellent Condition
- Central Air Conditioning
- Kitchen
3rd Floor, Ste C315
| Size | 347 SF |
| Term | Negotiable |
| Rental Rate | Upon Request |
| Space Use | Office |
| Condition | Full Build-Out |
| Available | Now |
- Fully Built-Out as Standard Office
- Fits 1 - 3 People
- 1 Private Office
- Space is in Excellent Condition
- Reception Area
PROPERTY OVERVIEW
Airport Industrial Park is a multi-level office and warehouse complex that is comprised of 1.5 million square feet of gross building area. Airport Industrial Park is located immediately across the street from the Main Terminal at the Honolulu International Airport in Honolulu, Hawaii. The property is bordered by Rodgers Boulevard to the west, Paiea Street to the east, Koapaka Street to the north and Aolele Street to the south. Located two blocks from the property is Nimitz Highway and the H-1 Freeway, the two major arterials offering direct access to downtown Honolulu three miles east of the property.
PROPERTY FACTS
Presented by

AIPA | 3375 Koapaka St
Hmm, there seems to have been an error sending your message. Please try again.
Thanks! Your message was sent.

















