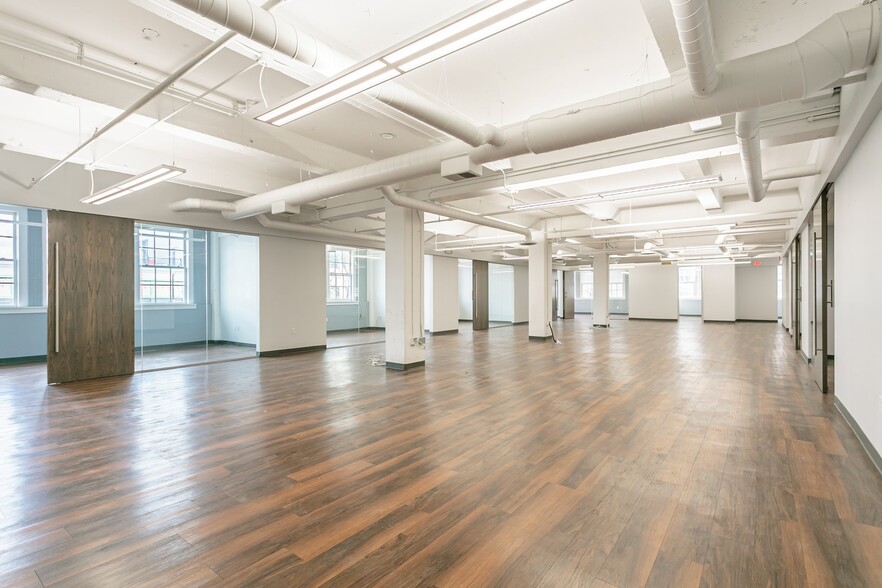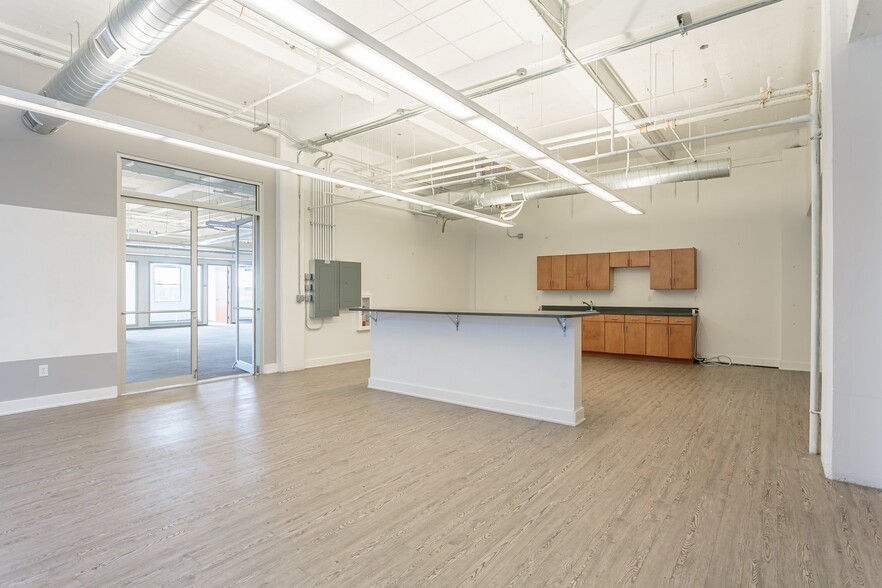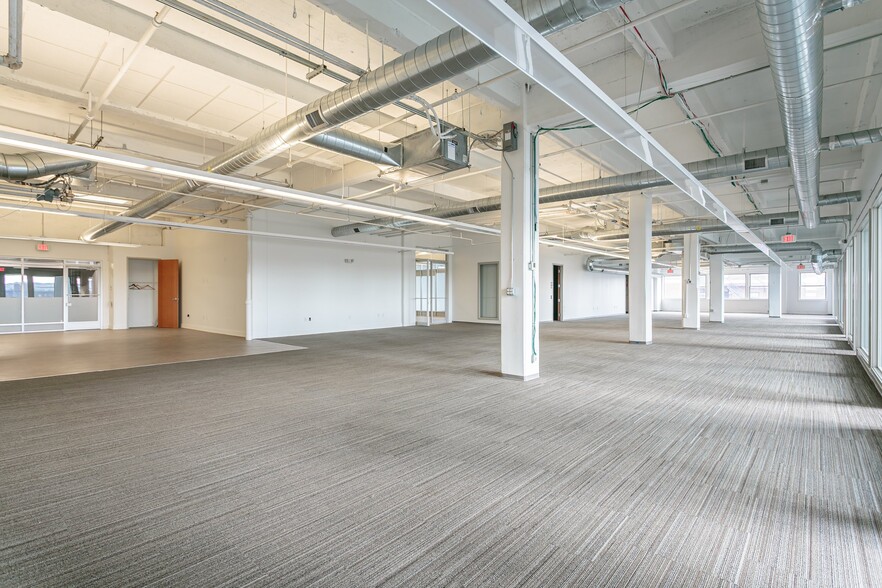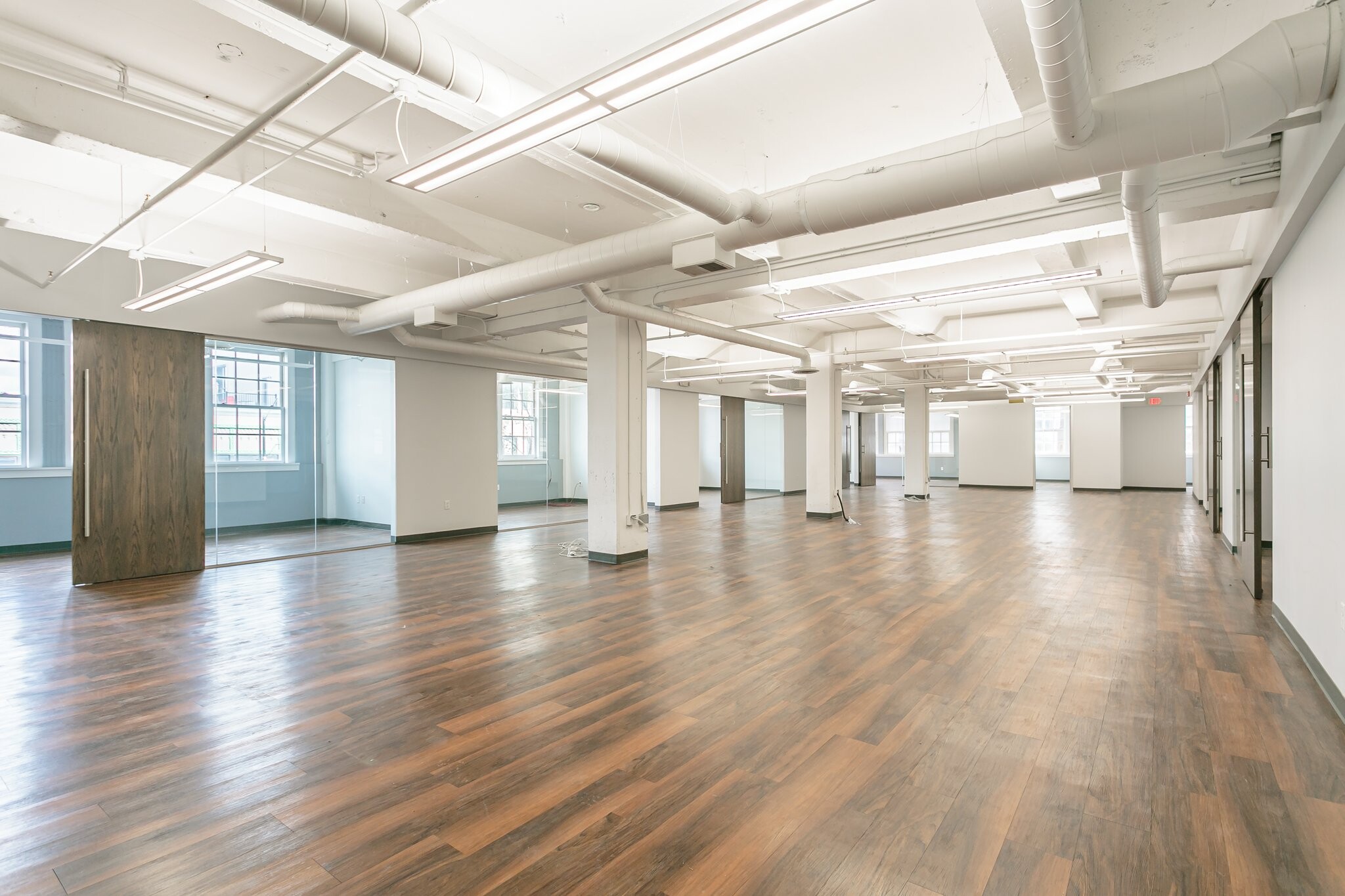The Valley Building 339 East Ave
1,980 - 30,445 SF of Space Available in Rochester, NY 14604



ALL AVAILABLE SPACES(7)
Display Rental Rate as
- SPACE
- SIZE
- TERM
- RENTAL RATE
- SPACE USE
- CONDITION
- AVAILABLE
- Listed lease rate plus proportional share of electrical and cleaning cost
- Listed lease rate plus proportional share of electrical and cleaning cost
- Fits 13 - 41 People
- Listed lease rate plus proportional share of electrical and cleaning cost
- Fits 7 - 21 People
- Listed lease rate plus proportional share of electrical and cleaning cost
- Fits 10 - 32 People
- Listed lease rate plus proportional share of electrical and cleaning cost
- Fits 6 - 18 People
- Listed lease rate plus proportional share of electrical and cleaning cost
- Fits 9 - 27 People
- Listed lease rate plus proportional share of electrical and cleaning cost
- Mostly Open Floor Plan Layout
- Fully Built-Out as Standard Office
- Fits 29 - 92 People
| Space | Size | Term | Rental Rate | Space Use | Condition | Available |
| 1st Floor | 1,980 SF | Negotiable | Upon Request | Retail | - | Now |
| 2nd Floor | 5,050 SF | Negotiable | $15.00 /SF/YR | Office | - | Now |
| 3rd Floor | 2,550 SF | Negotiable | $12.00 /SF/YR | Office | - | Now |
| 3rd Floor | 3,880 SF | Negotiable | $12.00 /SF/YR | Office | - | Now |
| 4th Floor | 2,220 SF | Negotiable | $12.00 /SF/YR | Office | - | Now |
| 4th Floor | 3,300 SF | Negotiable | $15.00 /SF/YR | Office | - | Now |
| 4th Floor | 11,465 SF | Negotiable | $15.00 /SF/YR | Office | Full Build-Out | Now |
1st Floor
| Size |
| 1,980 SF |
| Term |
| Negotiable |
| Rental Rate |
| Upon Request |
| Space Use |
| Retail |
| Condition |
| - |
| Available |
| Now |
2nd Floor
| Size |
| 5,050 SF |
| Term |
| Negotiable |
| Rental Rate |
| $15.00 /SF/YR |
| Space Use |
| Office |
| Condition |
| - |
| Available |
| Now |
3rd Floor
| Size |
| 2,550 SF |
| Term |
| Negotiable |
| Rental Rate |
| $12.00 /SF/YR |
| Space Use |
| Office |
| Condition |
| - |
| Available |
| Now |
3rd Floor
| Size |
| 3,880 SF |
| Term |
| Negotiable |
| Rental Rate |
| $12.00 /SF/YR |
| Space Use |
| Office |
| Condition |
| - |
| Available |
| Now |
4th Floor
| Size |
| 2,220 SF |
| Term |
| Negotiable |
| Rental Rate |
| $12.00 /SF/YR |
| Space Use |
| Office |
| Condition |
| - |
| Available |
| Now |
4th Floor
| Size |
| 3,300 SF |
| Term |
| Negotiable |
| Rental Rate |
| $15.00 /SF/YR |
| Space Use |
| Office |
| Condition |
| - |
| Available |
| Now |
4th Floor
| Size |
| 11,465 SF |
| Term |
| Negotiable |
| Rental Rate |
| $15.00 /SF/YR |
| Space Use |
| Office |
| Condition |
| Full Build-Out |
| Available |
| Now |
PROPERTY OVERVIEW
Recently purchased by a local developer, The Valley Building offers numerous space configurations, abundant natural light and nearby surface lot parking as well as an interior 50+ parking garage built by the original developer Valley Cadillac. Several office suites have been recently renovated and are turn key for the right user. Entire contiguous floorplates can be made available for the right user of approximately +/-20,000 SF.
- Bus Line
- Restaurant
- Signage





