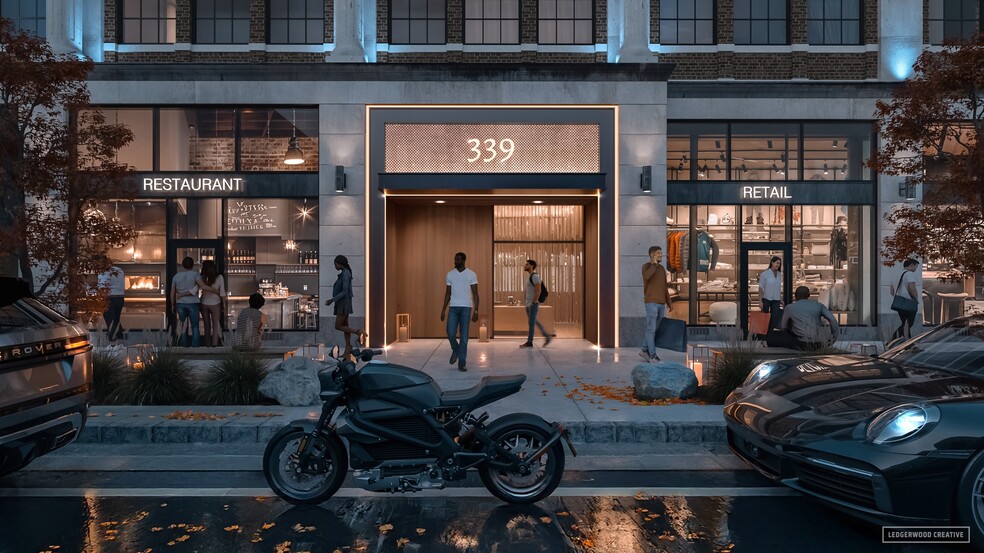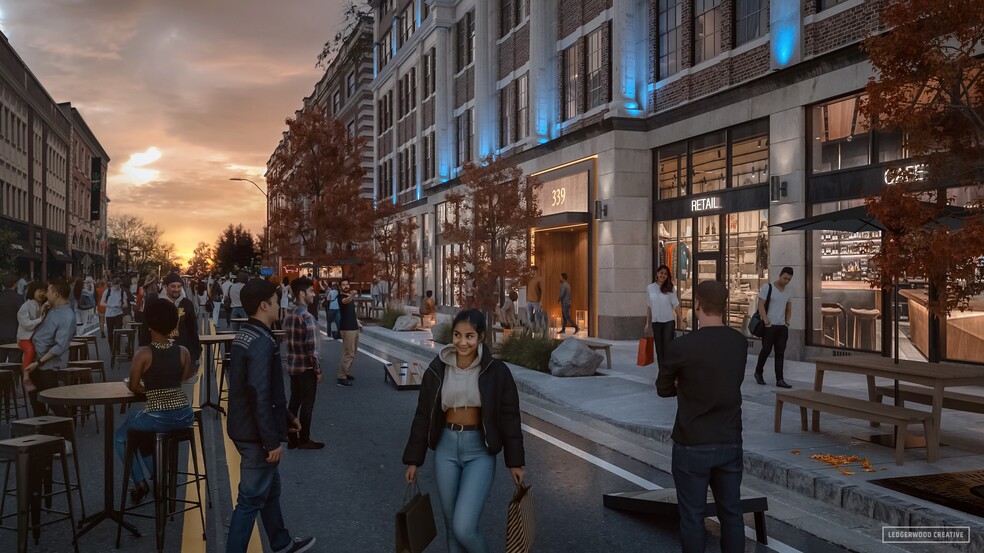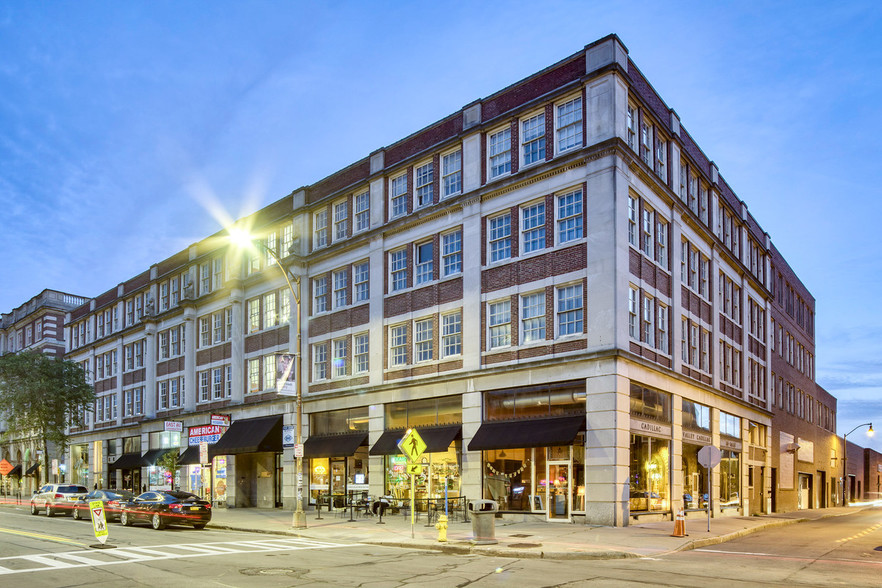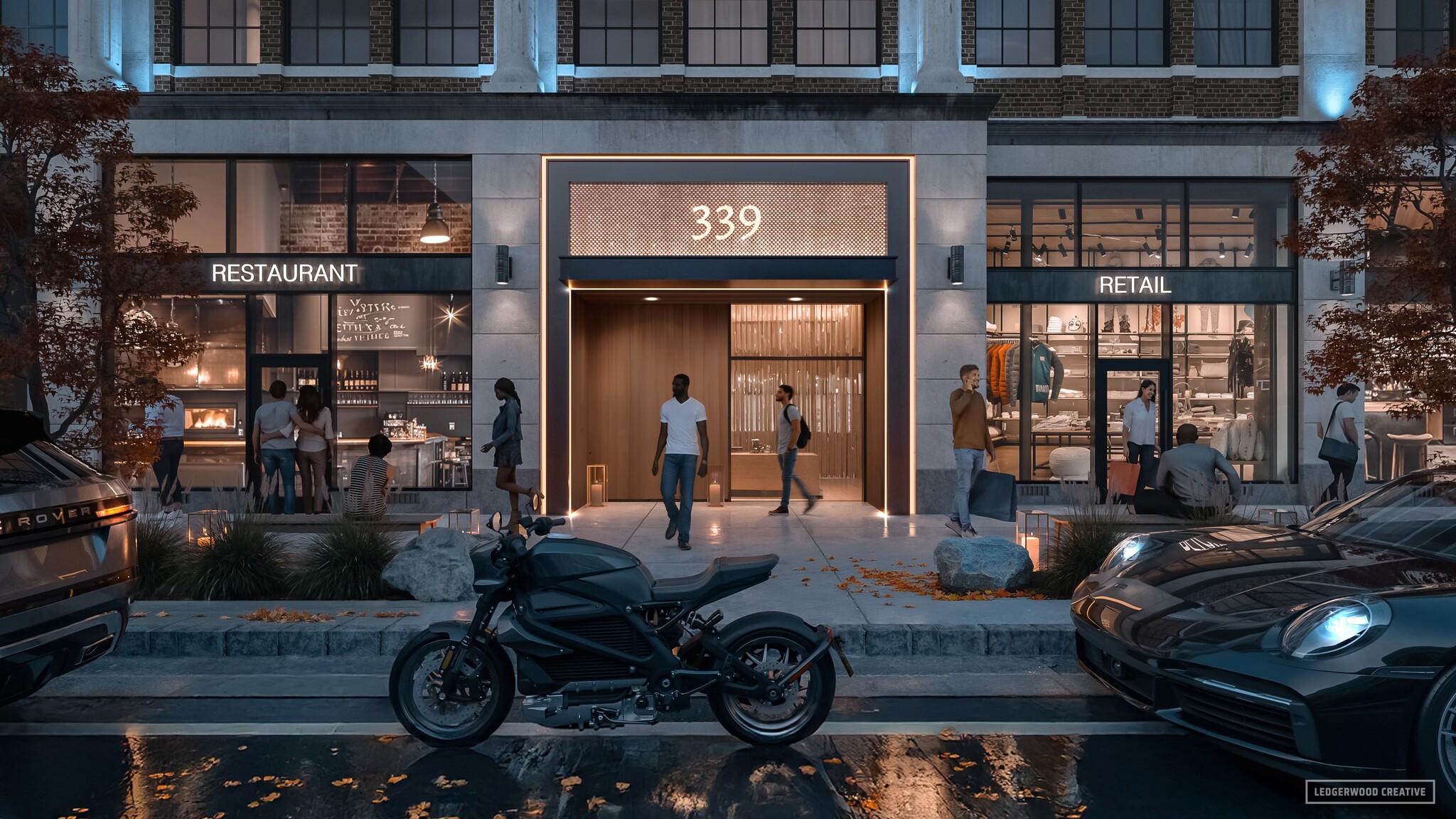Your email has been sent.

The Valley Building 339 East Ave 1,589 - 33,545 SF of Space Available in Rochester, NY 14604



HIGHLIGHTS
- Abundant Natural Light
- Secured Interior Parking Garage with Access to Each Floor
- Modern, Turnkey Office Suites
- Flexible Floorplates for User Preferred Buildouts
- Flexible Retail Storefronts on East Avenue
Display Rental Rate as
- SPACE
- SIZE
- TERM
- RENTAL RATE
- SPACE USE
- CONDITION
- AVAILABLE
- Listed lease rate plus proportional share of electrical and cleaning cost
- Fits 13 - 41 People
- Listed lease rate plus proportional share of electrical and cleaning cost
- Fits 7 - 21 People
- Listed lease rate plus proportional share of electrical and cleaning cost
- Fits 10 - 32 People
- Listed lease rate plus proportional share of electrical and cleaning cost
- Fits 6 - 18 People
- Listed lease rate plus proportional share of electrical and cleaning cost
- Fits 9 - 27 People
- Listed lease rate plus proportional share of electrical and cleaning cost
- Mostly Open Floor Plan Layout
- Fully Built-Out as Standard Office
- Fits 29 - 92 People
| Space | Size | Term | Rental Rate | Space Use | Condition | Available |
| 2nd Floor | 5,050 SF | Negotiable | $15.00 /SF/YR $1.25 /SF/MO $75,750 /YR $6,313 /MO | Office | - | Now |
| 3rd Floor | 2,550 SF | Negotiable | $12.00 /SF/YR $1.00 /SF/MO $30,600 /YR $2,550 /MO | Office | - | Now |
| 3rd Floor | 3,880 SF | Negotiable | $12.00 /SF/YR $1.00 /SF/MO $46,560 /YR $3,880 /MO | Office | - | Now |
| 4th Floor | 2,220 SF | Negotiable | $12.00 /SF/YR $1.00 /SF/MO $26,640 /YR $2,220 /MO | Office | - | Now |
| 4th Floor | 3,300 SF | Negotiable | $15.00 /SF/YR $1.25 /SF/MO $49,500 /YR $4,125 /MO | Office | - | Now |
| 4th Floor | 11,465 SF | Negotiable | $15.00 /SF/YR $1.25 /SF/MO $171,975 /YR $14,331 /MO | Office | Full Build-Out | Now |
2nd Floor
| Size |
| 5,050 SF |
| Term |
| Negotiable |
| Rental Rate |
| $15.00 /SF/YR $1.25 /SF/MO $75,750 /YR $6,313 /MO |
| Space Use |
| Office |
| Condition |
| - |
| Available |
| Now |
3rd Floor
| Size |
| 2,550 SF |
| Term |
| Negotiable |
| Rental Rate |
| $12.00 /SF/YR $1.00 /SF/MO $30,600 /YR $2,550 /MO |
| Space Use |
| Office |
| Condition |
| - |
| Available |
| Now |
3rd Floor
| Size |
| 3,880 SF |
| Term |
| Negotiable |
| Rental Rate |
| $12.00 /SF/YR $1.00 /SF/MO $46,560 /YR $3,880 /MO |
| Space Use |
| Office |
| Condition |
| - |
| Available |
| Now |
4th Floor
| Size |
| 2,220 SF |
| Term |
| Negotiable |
| Rental Rate |
| $12.00 /SF/YR $1.00 /SF/MO $26,640 /YR $2,220 /MO |
| Space Use |
| Office |
| Condition |
| - |
| Available |
| Now |
4th Floor
| Size |
| 3,300 SF |
| Term |
| Negotiable |
| Rental Rate |
| $15.00 /SF/YR $1.25 /SF/MO $49,500 /YR $4,125 /MO |
| Space Use |
| Office |
| Condition |
| - |
| Available |
| Now |
4th Floor
| Size |
| 11,465 SF |
| Term |
| Negotiable |
| Rental Rate |
| $15.00 /SF/YR $1.25 /SF/MO $171,975 /YR $14,331 /MO |
| Space Use |
| Office |
| Condition |
| Full Build-Out |
| Available |
| Now |
- SPACE
- SIZE
- TERM
- RENTAL RATE
- SPACE USE
- CONDITION
- AVAILABLE
Exceptional +/- 3,500 square foot end-cap retail space offering a rare combination of dramatic industrial character and modern functionality. Featuring soaring 16-foot concrete ceilings, the suite provides an open, flexible layout ideal for retail, showroom, or specialty food uses. Expansive floor-to-ceiling glass windows span both the front and right-hand side of the space, flooding the space with natural light and maximizing visibility and branding opportunities on East Avenue. At the rear, a dedicated area is available for a commercial kitchen buildout, creating a perfect setting for food production or a restaurant concept. Above the main level, a mezzanine office overlooks the space and comes equipped with a CCTV system for enhanced security and operational oversight. Newly updated restrooms add convenience for staff and customers, while the prominent end-cap location ensures excellent exposure, signage potential, and easy access for visitors. This distinctive property is available immediately for qualified tenants and presents an outstanding opportunity to elevate your business in a high-profile setting. Welcome to East and Alexander.
- Listed rate may not include certain utilities, building services and property expenses
- Highly Desirable End Cap Space
- Private Restrooms
- Wi-Fi Connectivity
- Closed Circuit Television Monitoring (CCTV)
- High Ceilings
- Secure Storage
- Smoke Detector
- Commercial Kitchen Opportunity
- Floor-to-Ceiling Glass Windows
- Fully Built-Out as Standard Retail Space
- Central Air and Heating
- Freezer Space
- Security System
- Corner Space
- Exposed Ceiling
- Finished Ceilings: 15’ - 16’
- 16 Foot Concrete Ceilings
- Prominent End-cap Position
Existing Bar & back of house space kitchen. Great for Restaurant & Bar Users.
- Listed lease rate plus proportional share of electrical and cleaning cost
- Located in-line with other retail
- Partially Built-Out as a Restaurant or Café Space
- Space In Need of Renovation
- Listed lease rate plus proportional share of electrical and cleaning cost
- Fits 13 - 41 People
- Listed lease rate plus proportional share of electrical and cleaning cost
- Fits 7 - 21 People
- Listed lease rate plus proportional share of electrical and cleaning cost
- Fits 10 - 32 People
- Listed lease rate plus proportional share of electrical and cleaning cost
- Fits 6 - 18 People
- Listed lease rate plus proportional share of electrical and cleaning cost
- Fits 9 - 27 People
- Listed lease rate plus proportional share of electrical and cleaning cost
- Mostly Open Floor Plan Layout
- Fully Built-Out as Standard Office
- Fits 29 - 92 People
| Space | Size | Term | Rental Rate | Space Use | Condition | Available |
| 1st Floor, Ste 100 | 3,491 SF | 5-10 Years | $20.63 /SF/YR $1.72 /SF/MO $72,019 /YR $6,002 /MO | Retail | Full Build-Out | Now |
| 1st Floor, Ste 337 | 1,589 SF | Negotiable | Upon Request Upon Request Upon Request Upon Request | Retail | Partial Build-Out | Now |
| 2nd Floor | 5,050 SF | Negotiable | $15.00 /SF/YR $1.25 /SF/MO $75,750 /YR $6,313 /MO | Office | - | Now |
| 3rd Floor | 2,550 SF | Negotiable | $12.00 /SF/YR $1.00 /SF/MO $30,600 /YR $2,550 /MO | Office | - | Now |
| 3rd Floor | 3,880 SF | Negotiable | $12.00 /SF/YR $1.00 /SF/MO $46,560 /YR $3,880 /MO | Office | - | Now |
| 4th Floor | 2,220 SF | Negotiable | $12.00 /SF/YR $1.00 /SF/MO $26,640 /YR $2,220 /MO | Office | - | Now |
| 4th Floor | 3,300 SF | Negotiable | $15.00 /SF/YR $1.25 /SF/MO $49,500 /YR $4,125 /MO | Office | - | Now |
| 4th Floor | 11,465 SF | Negotiable | $15.00 /SF/YR $1.25 /SF/MO $171,975 /YR $14,331 /MO | Office | Full Build-Out | Now |
1st Floor, Ste 100
| Size |
| 3,491 SF |
| Term |
| 5-10 Years |
| Rental Rate |
| $20.63 /SF/YR $1.72 /SF/MO $72,019 /YR $6,002 /MO |
| Space Use |
| Retail |
| Condition |
| Full Build-Out |
| Available |
| Now |
1st Floor, Ste 337
| Size |
| 1,589 SF |
| Term |
| Negotiable |
| Rental Rate |
| Upon Request Upon Request Upon Request Upon Request |
| Space Use |
| Retail |
| Condition |
| Partial Build-Out |
| Available |
| Now |
2nd Floor
| Size |
| 5,050 SF |
| Term |
| Negotiable |
| Rental Rate |
| $15.00 /SF/YR $1.25 /SF/MO $75,750 /YR $6,313 /MO |
| Space Use |
| Office |
| Condition |
| - |
| Available |
| Now |
3rd Floor
| Size |
| 2,550 SF |
| Term |
| Negotiable |
| Rental Rate |
| $12.00 /SF/YR $1.00 /SF/MO $30,600 /YR $2,550 /MO |
| Space Use |
| Office |
| Condition |
| - |
| Available |
| Now |
3rd Floor
| Size |
| 3,880 SF |
| Term |
| Negotiable |
| Rental Rate |
| $12.00 /SF/YR $1.00 /SF/MO $46,560 /YR $3,880 /MO |
| Space Use |
| Office |
| Condition |
| - |
| Available |
| Now |
4th Floor
| Size |
| 2,220 SF |
| Term |
| Negotiable |
| Rental Rate |
| $12.00 /SF/YR $1.00 /SF/MO $26,640 /YR $2,220 /MO |
| Space Use |
| Office |
| Condition |
| - |
| Available |
| Now |
4th Floor
| Size |
| 3,300 SF |
| Term |
| Negotiable |
| Rental Rate |
| $15.00 /SF/YR $1.25 /SF/MO $49,500 /YR $4,125 /MO |
| Space Use |
| Office |
| Condition |
| - |
| Available |
| Now |
4th Floor
| Size |
| 11,465 SF |
| Term |
| Negotiable |
| Rental Rate |
| $15.00 /SF/YR $1.25 /SF/MO $171,975 /YR $14,331 /MO |
| Space Use |
| Office |
| Condition |
| Full Build-Out |
| Available |
| Now |
1st Floor, Ste 100
| Size | 3,491 SF |
| Term | 5-10 Years |
| Rental Rate | $20.63 /SF/YR |
| Space Use | Retail |
| Condition | Full Build-Out |
| Available | Now |
Exceptional +/- 3,500 square foot end-cap retail space offering a rare combination of dramatic industrial character and modern functionality. Featuring soaring 16-foot concrete ceilings, the suite provides an open, flexible layout ideal for retail, showroom, or specialty food uses. Expansive floor-to-ceiling glass windows span both the front and right-hand side of the space, flooding the space with natural light and maximizing visibility and branding opportunities on East Avenue. At the rear, a dedicated area is available for a commercial kitchen buildout, creating a perfect setting for food production or a restaurant concept. Above the main level, a mezzanine office overlooks the space and comes equipped with a CCTV system for enhanced security and operational oversight. Newly updated restrooms add convenience for staff and customers, while the prominent end-cap location ensures excellent exposure, signage potential, and easy access for visitors. This distinctive property is available immediately for qualified tenants and presents an outstanding opportunity to elevate your business in a high-profile setting. Welcome to East and Alexander.
- Listed rate may not include certain utilities, building services and property expenses
- Fully Built-Out as Standard Retail Space
- Highly Desirable End Cap Space
- Central Air and Heating
- Private Restrooms
- Freezer Space
- Wi-Fi Connectivity
- Security System
- Closed Circuit Television Monitoring (CCTV)
- Corner Space
- High Ceilings
- Exposed Ceiling
- Secure Storage
- Finished Ceilings: 15’ - 16’
- Smoke Detector
- 16 Foot Concrete Ceilings
- Commercial Kitchen Opportunity
- Prominent End-cap Position
- Floor-to-Ceiling Glass Windows
1st Floor, Ste 337
| Size | 1,589 SF |
| Term | Negotiable |
| Rental Rate | Upon Request |
| Space Use | Retail |
| Condition | Partial Build-Out |
| Available | Now |
Existing Bar & back of house space kitchen. Great for Restaurant & Bar Users.
- Listed lease rate plus proportional share of electrical and cleaning cost
- Partially Built-Out as a Restaurant or Café Space
- Located in-line with other retail
- Space In Need of Renovation
2nd Floor
| Size | 5,050 SF |
| Term | Negotiable |
| Rental Rate | $15.00 /SF/YR |
| Space Use | Office |
| Condition | - |
| Available | Now |
- Listed lease rate plus proportional share of electrical and cleaning cost
- Fits 13 - 41 People
3rd Floor
| Size | 2,550 SF |
| Term | Negotiable |
| Rental Rate | $12.00 /SF/YR |
| Space Use | Office |
| Condition | - |
| Available | Now |
- Listed lease rate plus proportional share of electrical and cleaning cost
- Fits 7 - 21 People
3rd Floor
| Size | 3,880 SF |
| Term | Negotiable |
| Rental Rate | $12.00 /SF/YR |
| Space Use | Office |
| Condition | - |
| Available | Now |
- Listed lease rate plus proportional share of electrical and cleaning cost
- Fits 10 - 32 People
4th Floor
| Size | 2,220 SF |
| Term | Negotiable |
| Rental Rate | $12.00 /SF/YR |
| Space Use | Office |
| Condition | - |
| Available | Now |
- Listed lease rate plus proportional share of electrical and cleaning cost
- Fits 6 - 18 People
4th Floor
| Size | 3,300 SF |
| Term | Negotiable |
| Rental Rate | $15.00 /SF/YR |
| Space Use | Office |
| Condition | - |
| Available | Now |
- Listed lease rate plus proportional share of electrical and cleaning cost
- Fits 9 - 27 People
4th Floor
| Size | 11,465 SF |
| Term | Negotiable |
| Rental Rate | $15.00 /SF/YR |
| Space Use | Office |
| Condition | Full Build-Out |
| Available | Now |
- Listed lease rate plus proportional share of electrical and cleaning cost
- Fully Built-Out as Standard Office
- Mostly Open Floor Plan Layout
- Fits 29 - 92 People
PROPERTY OVERVIEW
Benchmark Realty Advisors is pleased to present the Historic Valley Building on East Avenue for Lease. Recently purchased by a local developer, The Valley Building offers numerous Office & Retail Space configurations. The site features an interior 50+ Car Parking Garage built by the original developer, Valley Cadillac Corporation, for their inventory in the early 1940 to 1970’s. The building also offers nearby surface parking lots in addition. Several Office Suites have been recently renovated to offer turn-key availability with abundant natural light throughout. Entire contiguous floorplates can also be made available for the right users of approximately +/-20,000 SF. (2) Retail storefronts on East Avenue range in size from -/+ 1,350 - 3,500 SF, a large End Cape former bar/recreation space with office mezzanine, along with a former Bar/Restaurant space next to Albunn Coffee House.
- 24 Hour Access
- Restaurant
- Security System
- Signage
- Wheelchair Accessible
- Air Conditioning
PROPERTY FACTS
Presented by

The Valley Building | 339 East Ave
Hmm, there seems to have been an error sending your message. Please try again.
Thanks! Your message was sent.











