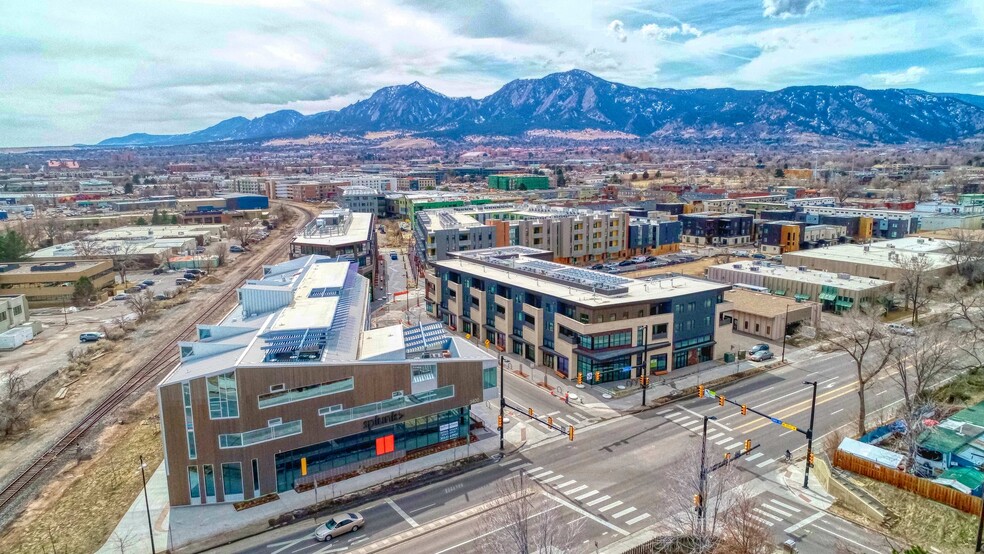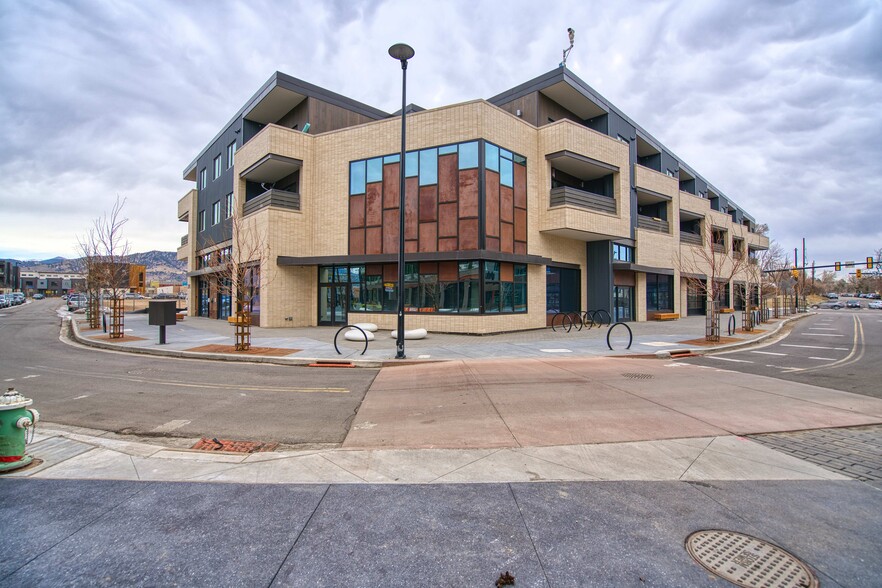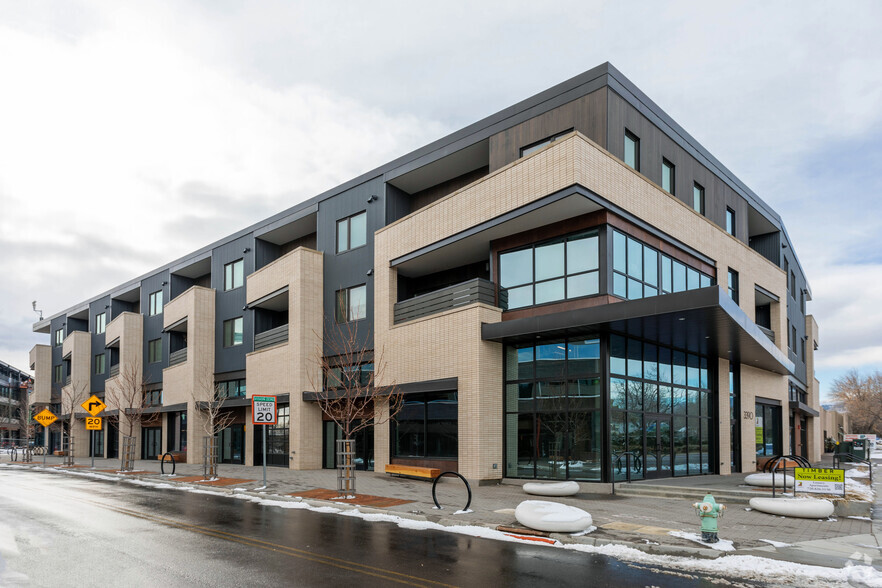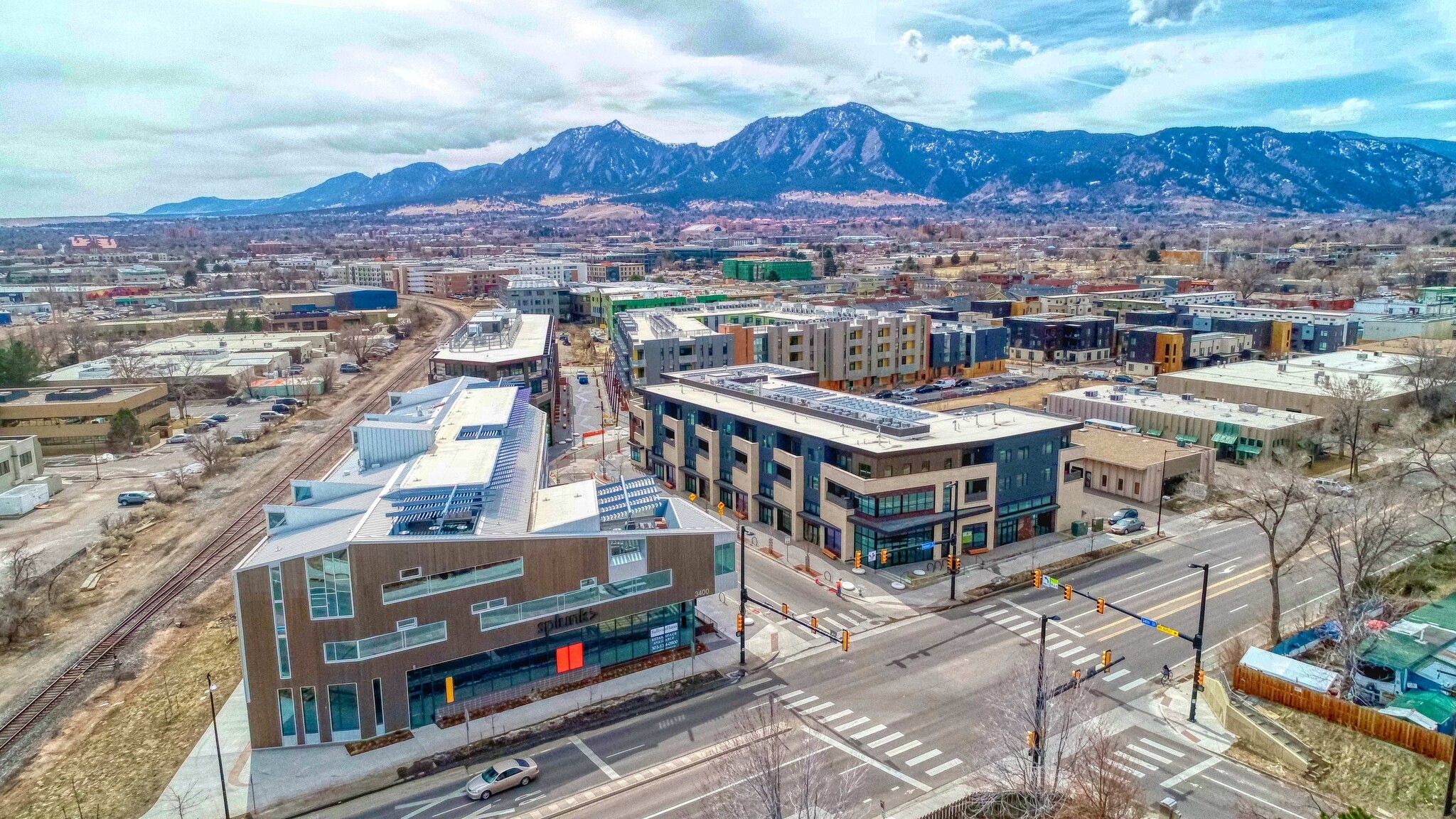
This feature is unavailable at the moment.
We apologize, but the feature you are trying to access is currently unavailable. We are aware of this issue and our team is working hard to resolve the matter.
Please check back in a few minutes. We apologize for the inconvenience.
- LoopNet Team
thank you

Your email has been sent!
S'park Boulder, CO 80301
758 - 25,070 SF of Retail Space Available



PARK FACTS
| Min. Divisible | 758 SF | Park Type | Office Park |
| Min. Divisible | 758 SF |
| Park Type | Office Park |
all available spaces(5)
Display Rental Rate as
- Space
- Size
- Term
- Rental Rate
- Space Use
- Condition
- Available
Up to 10,074 square feet available for lease.
- Partially Built-Out as Standard Retail Space
- Option to add overhead doors
- Space is build-out ready with dirt floors
- Central Air Conditioning
- Ideal for smaller retail tenants needing ~1,000 SF
| Space | Size | Term | Rental Rate | Space Use | Condition | Available |
| Ground | 1,000-10,074 SF | Negotiable | Upon Request Upon Request Upon Request Upon Request | Retail | Partial Build-Out | Now |
3390 Valmont Rd - Ground
- Space
- Size
- Term
- Rental Rate
- Space Use
- Condition
- Available
1,843 square feet available for lease.
- Highly Desirable End Cap Space
| Space | Size | Term | Rental Rate | Space Use | Condition | Available |
| 1st Floor | 1,843 SF | Negotiable | Upon Request Upon Request Upon Request Upon Request | Retail | Spec Suite | Now |
3350 Bluff St - 1st Floor
- Space
- Size
- Term
- Rental Rate
- Space Use
- Condition
- Available
Up to 11,289 square feet available for lease.
- Partially Built-Out as Standard Retail Space
- Central Air Conditioning
| Space | Size | Term | Rental Rate | Space Use | Condition | Available |
| 1st Floor, Ste 100 & 150 | 2,878-11,289 SF | Negotiable | Upon Request Upon Request Upon Request Upon Request | Retail | Partial Build-Out | Now |
3390 Valmont Rd - 1st Floor - Ste 100 & 150
- Space
- Size
- Term
- Rental Rate
- Space Use
- Condition
- Available
758 square feet available for lease.
- Partially Built-Out as Standard Retail Space
- Central Air Conditioning
| Space | Size | Term | Rental Rate | Space Use | Condition | Available |
| 1st Floor, Ste 3304 | 758 SF | Negotiable | Upon Request Upon Request Upon Request Upon Request | Retail | Partial Build-Out | Now |
3304 Meredith St - 1st Floor - Ste 3304
- Space
- Size
- Term
- Rental Rate
- Space Use
- Condition
- Available
1,106 square feet available for lease.
- Partially Built-Out as Standard Retail Space
- Central Air Conditioning
- Located in-line with other retail
| Space | Size | Term | Rental Rate | Space Use | Condition | Available |
| 1st Floor, Ste RS-1 | 1,106 SF | Negotiable | Upon Request Upon Request Upon Request Upon Request | Retail | Partial Build-Out | Now |
3303 Bluff St - 1st Floor - Ste RS-1
3390 Valmont Rd - Ground
| Size | 1,000-10,074 SF |
| Term | Negotiable |
| Rental Rate | Upon Request |
| Space Use | Retail |
| Condition | Partial Build-Out |
| Available | Now |
Up to 10,074 square feet available for lease.
- Partially Built-Out as Standard Retail Space
- Central Air Conditioning
- Option to add overhead doors
- Ideal for smaller retail tenants needing ~1,000 SF
- Space is build-out ready with dirt floors
3350 Bluff St - 1st Floor
| Size | 1,843 SF |
| Term | Negotiable |
| Rental Rate | Upon Request |
| Space Use | Retail |
| Condition | Spec Suite |
| Available | Now |
1,843 square feet available for lease.
- Highly Desirable End Cap Space
3390 Valmont Rd - 1st Floor - Ste 100 & 150
| Size | 2,878-11,289 SF |
| Term | Negotiable |
| Rental Rate | Upon Request |
| Space Use | Retail |
| Condition | Partial Build-Out |
| Available | Now |
Up to 11,289 square feet available for lease.
- Partially Built-Out as Standard Retail Space
- Central Air Conditioning
3304 Meredith St - 1st Floor - Ste 3304
| Size | 758 SF |
| Term | Negotiable |
| Rental Rate | Upon Request |
| Space Use | Retail |
| Condition | Partial Build-Out |
| Available | Now |
758 square feet available for lease.
- Partially Built-Out as Standard Retail Space
- Central Air Conditioning
3303 Bluff St - 1st Floor - Ste RS-1
| Size | 1,106 SF |
| Term | Negotiable |
| Rental Rate | Upon Request |
| Space Use | Retail |
| Condition | Partial Build-Out |
| Available | Now |
1,106 square feet available for lease.
- Partially Built-Out as Standard Retail Space
- Located in-line with other retail
- Central Air Conditioning
Park Overview
The S’Park Neighborhood is situated at the northern entrance to Boulder Junction, an area of rapid urban redevelopment in central Boulder designed to facilitate radically sustainable living. S’Park is a new kind of mixed-use community crafted on the notion that retail, office, and residential spaces work best when they can coexist and collaborate. The S’Park neighborhood is comprised of eight total buildings. Six of eight are complete with two more coming in 2022. Visitors, residents, and employees can easily access S’Park by car via 34th Street off of busy Valmont Street. In addition to 37 street-level spaces, parking is available in the underground parking garage just off 34th Street. However, S’Park is also highly accessible via public transit and city bike paths. And the Depot Square Station, a 45,655 SF underground bus facility with six bus bays, is a 2-minute walk to S’Park. The heart of the retail zone is the Woonerf, a brick-paved street shared by pedestrians, bicyclists, and vehicles. Businesses may open their spaces to the Woonerf via roll up doors and EV cars may recharge at one of the Woonerf many charging stations. Nearby, families can enjoy Sutherland Park (coming summer of 2022) with a bouldering rock and open fields for gatherings.The trailblazing businesses who establish a presence at S’Park will find themselves a part of Boulder’s most connected community ever.
Presented by

S'park | Boulder, CO 80301
Hmm, there seems to have been an error sending your message. Please try again.
Thanks! Your message was sent.
















