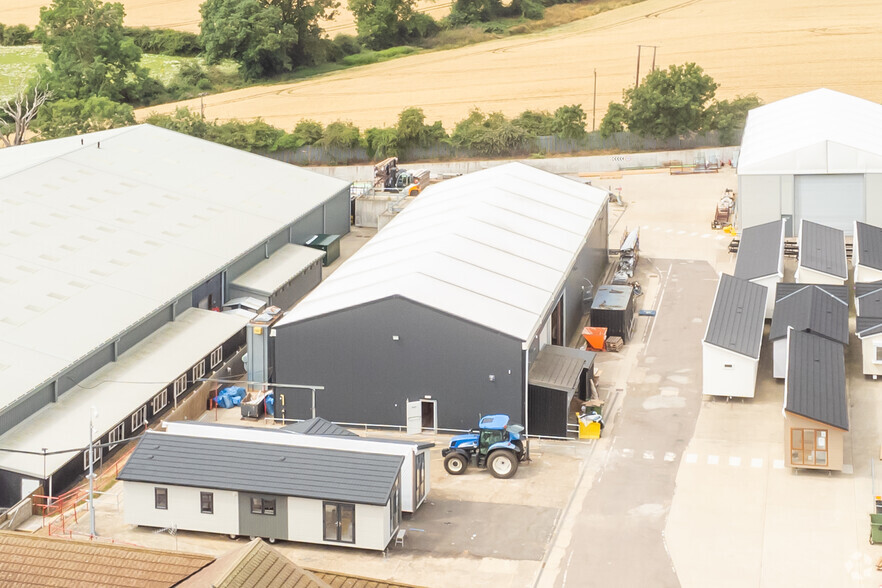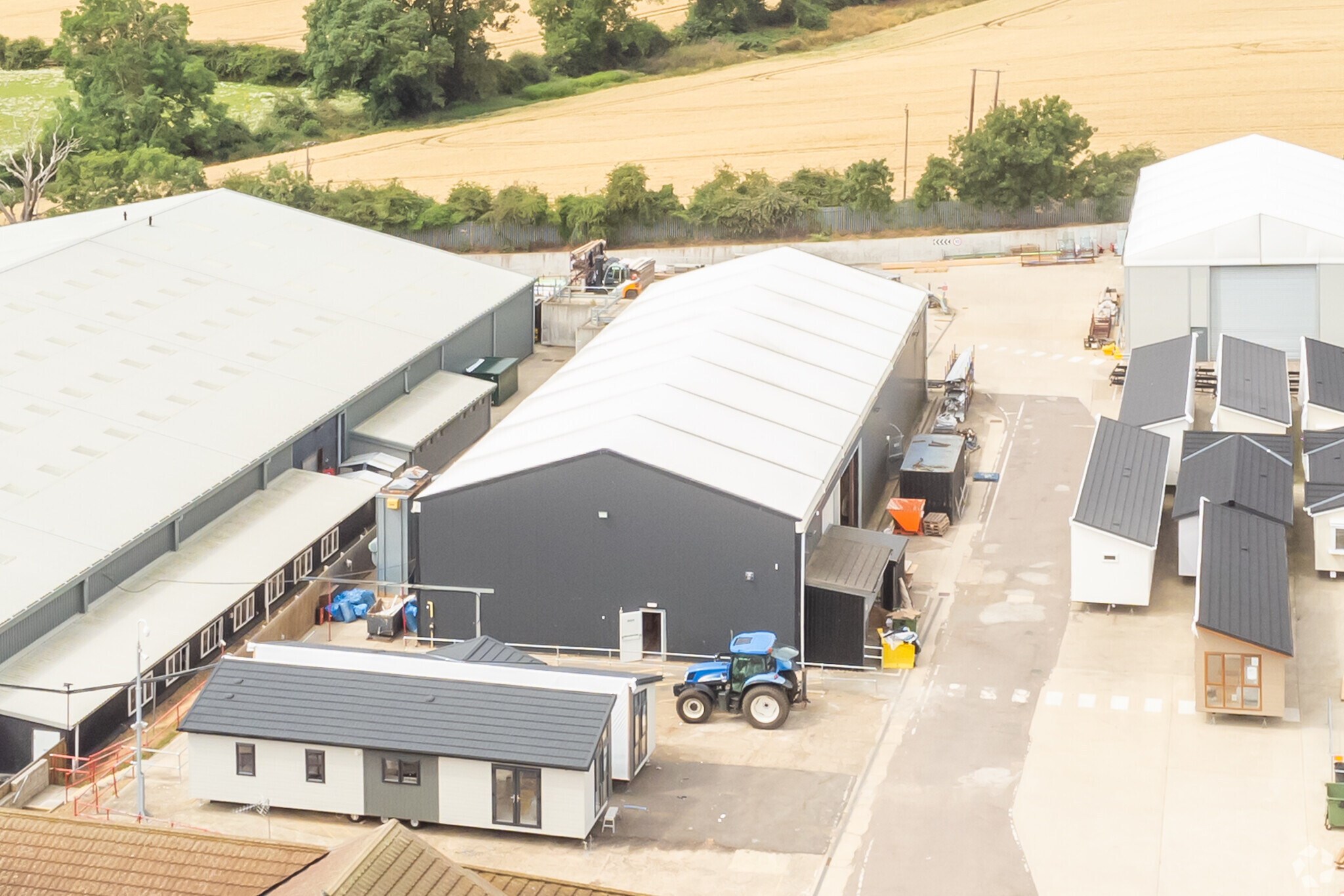
This feature is unavailable at the moment.
We apologize, but the feature you are trying to access is currently unavailable. We are aware of this issue and our team is working hard to resolve the matter.
Please check back in a few minutes. We apologize for the inconvenience.
- LoopNet Team
thank you

Your email has been sent!
34-36 Bradfield Rd
7,256 SF of Industrial Space Available in Wellingborough NN8 4HB

Highlights
- Wellingborough is strategically located in the East Midlands, being very close to the A45 and A14 dual carriageways
- The property is a detached industrial warehouse/production building of portal steel frame with multi-pitch roofs incorporating GRP roof lights.
- Wellingborough has a mainline train station with twice-hourly services to London St Pancras (approx. 50 mins).
Features
all available space(1)
Display Rental Rate as
- Space
- Size
- Term
- Rental Rate
- Space Use
- Condition
- Available
TERMS The property is available to let at an initial quoting rent of £545,000 +VAT and exclusive of all other outgoings Consideration would be given to a sale with a guide initial quoting price of £7.25m + VAT
- Use Class: E
- Energy Performance Rating - B
- Circa 4 acre site with concrete yards
- Demised WC facilities
- New lease available
- Detached industrial manufacturing / unit
| Space | Size | Term | Rental Rate | Space Use | Condition | Available |
| Ground | 7,256 SF | Negotiable | $9.14 /SF/YR $0.76 /SF/MO $98.37 /m²/YR $8.20 /m²/MO $5,526 /MO $66,313 /YR | Industrial | - | Now |
Ground
| Size |
| 7,256 SF |
| Term |
| Negotiable |
| Rental Rate |
| $9.14 /SF/YR $0.76 /SF/MO $98.37 /m²/YR $8.20 /m²/MO $5,526 /MO $66,313 /YR |
| Space Use |
| Industrial |
| Condition |
| - |
| Available |
| Now |
Ground
| Size | 7,256 SF |
| Term | Negotiable |
| Rental Rate | $9.14 /SF/YR |
| Space Use | Industrial |
| Condition | - |
| Available | Now |
TERMS The property is available to let at an initial quoting rent of £545,000 +VAT and exclusive of all other outgoings Consideration would be given to a sale with a guide initial quoting price of £7.25m + VAT
- Use Class: E
- Demised WC facilities
- Energy Performance Rating - B
- New lease available
- Circa 4 acre site with concrete yards
- Detached industrial manufacturing / unit
Property Overview
ACCOMMODATION The property is a detached industrial warehouse/production building of portal steel frame with multi-pitch roofs incorporating GRP roof lights. It was extensively refurbished and extended in 2016/17 to include overclad roofs, elevations and integral offices. The manufacturing facilities include staff canteen and toilet/wash block. The manufacturing area still retains multiple cranes. The main building has a clear eaves height of approximately 3.8m rising to an apex of 7.3m. It has multiple large sectional loading door measuring up to. 7m (w) x 5m (ht). An additional detached building provides overflow storage / manufacturing if required. This building has clear eaves of 6.1m / 8.4m apex. Externally, there is extensive parking and loading on concrete yard areas.
Manufacturing FACILITY FACTS
Learn More About Renting Industrial Properties
Presented by

34-36 Bradfield Rd
Hmm, there seems to have been an error sending your message. Please try again.
Thanks! Your message was sent.


